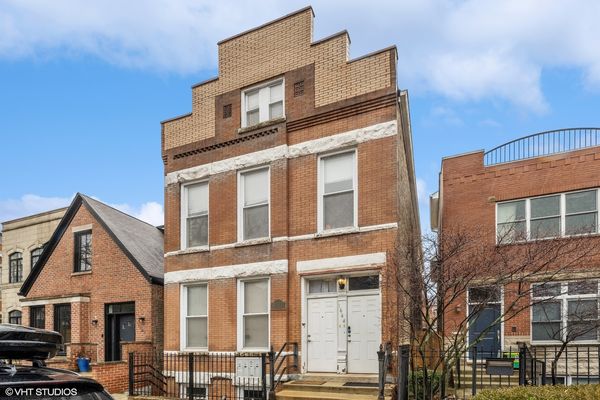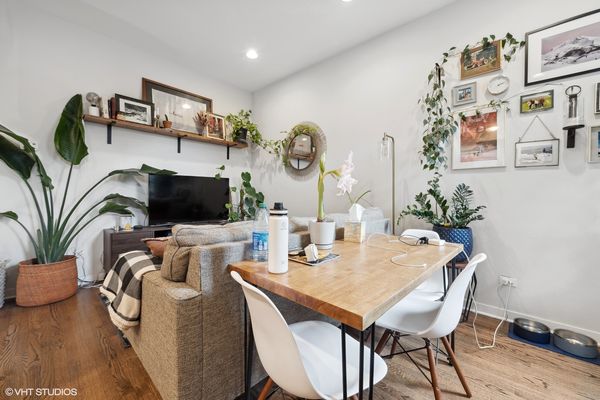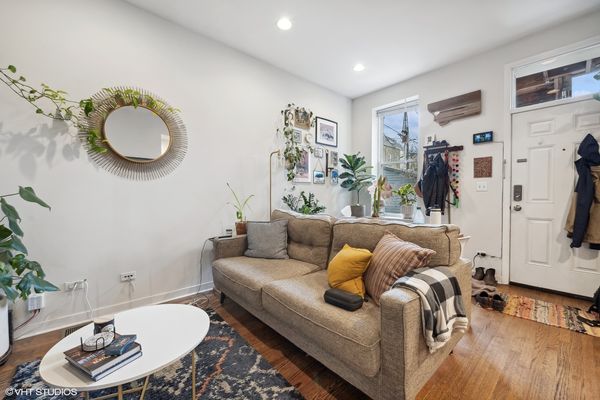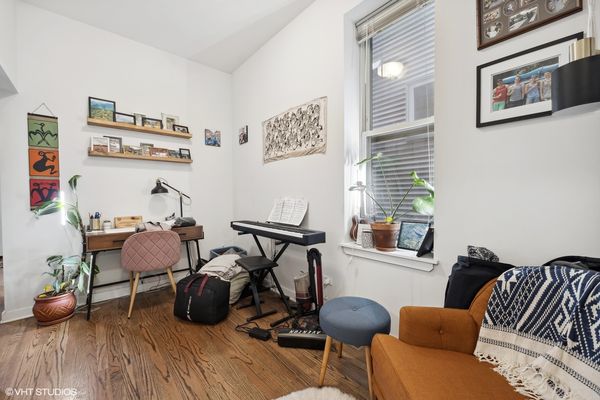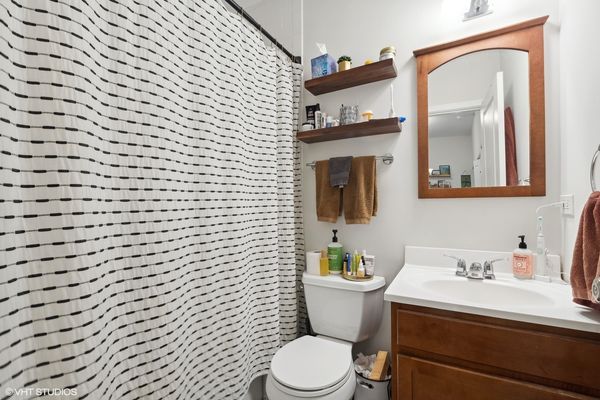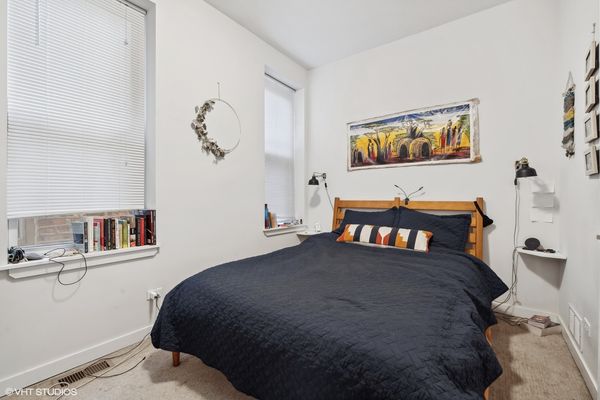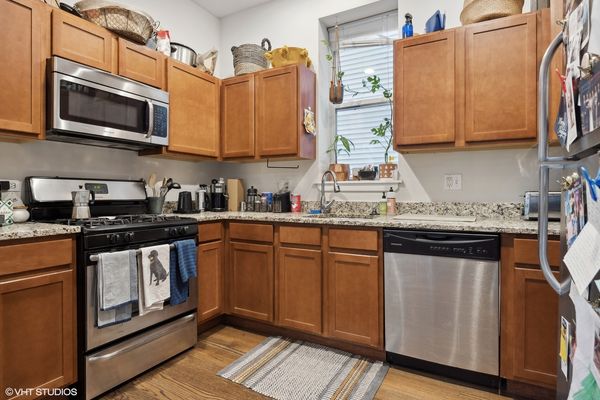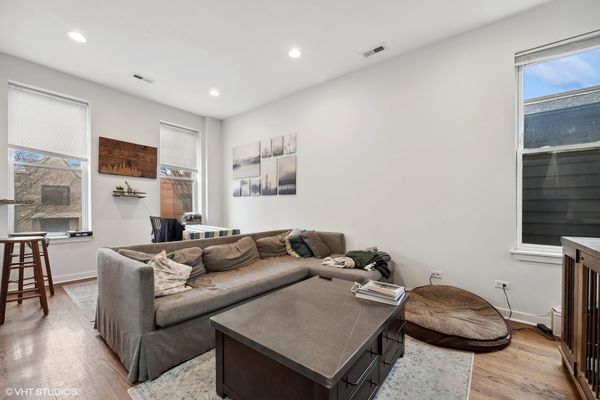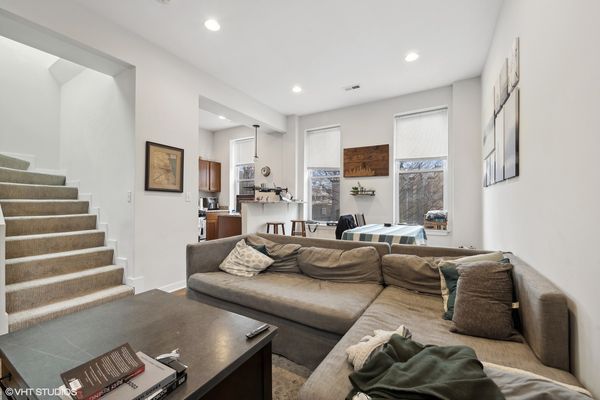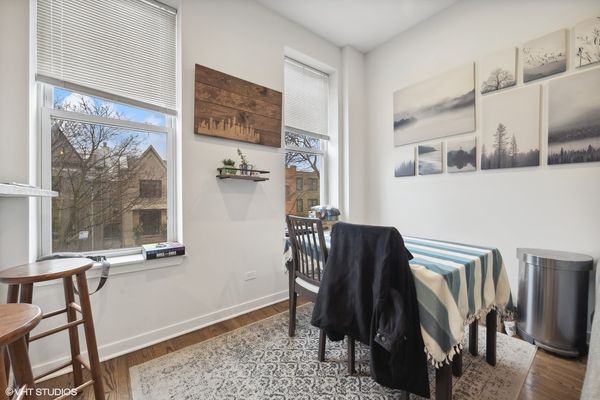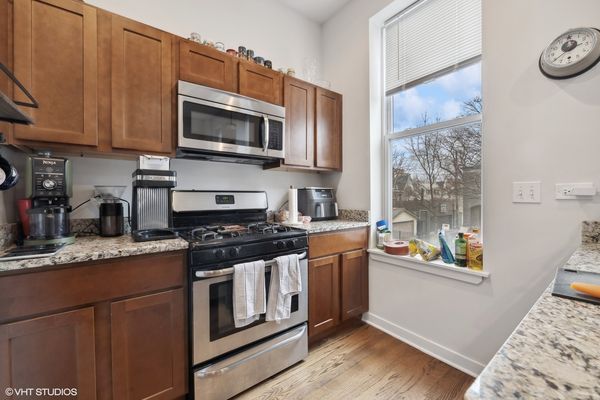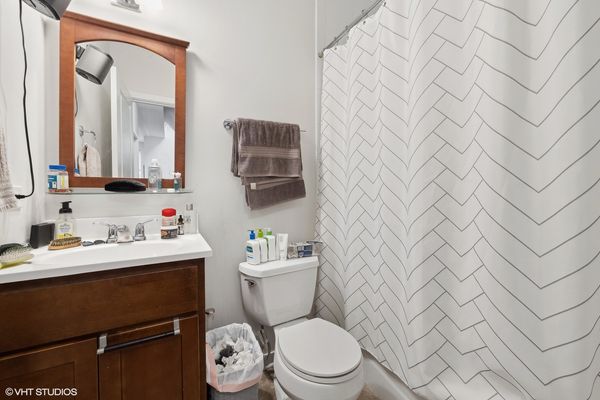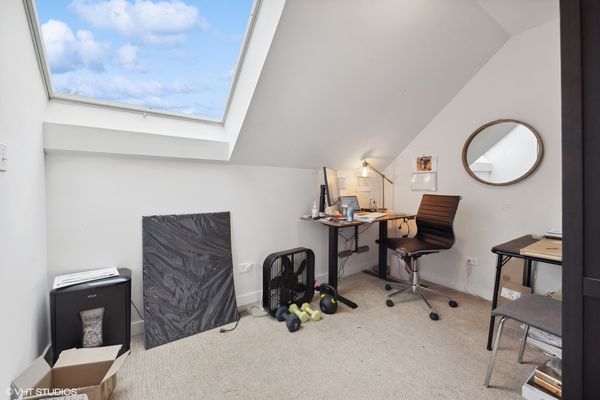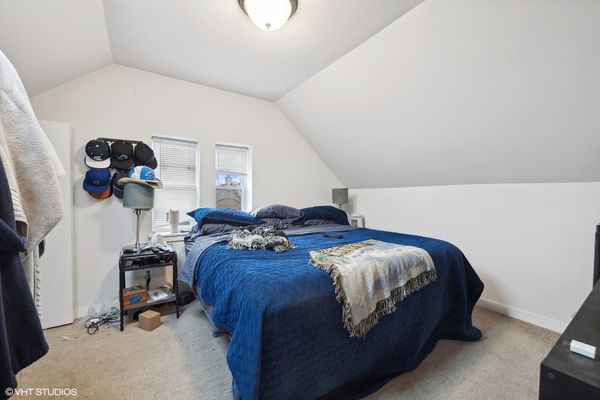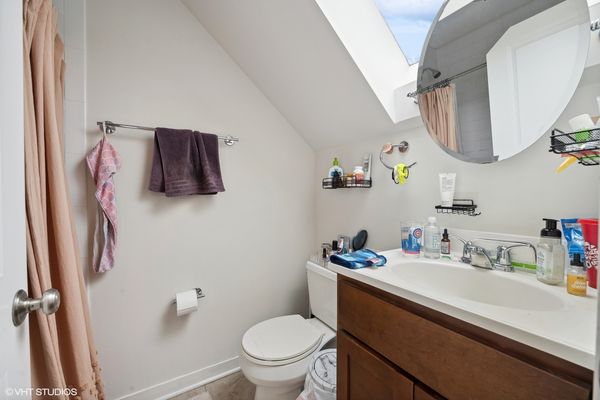1644 N Hermitage Avenue
Chicago, IL
60622
About this home
Discover urban living at its finest in this stunning legal 4-flat nestled in the heart of Bucktown. Each unit boasts modern features, including granite countertops, central heat/air, custom cabinets, and the convenience of in-unit laundry. Tenants will love the spacious common backyard area, providing an ideal outdoor retreat. With shopping, public transportation, restaurants, and the vibrant atmosphere of Bucktown just steps away, residents will relish the city lifestyle. Plus, investors will find value-add opportunities to duplex down and renovate units.
