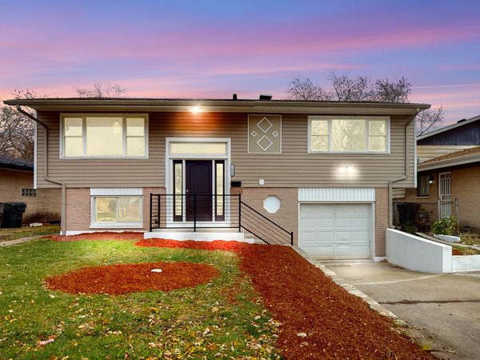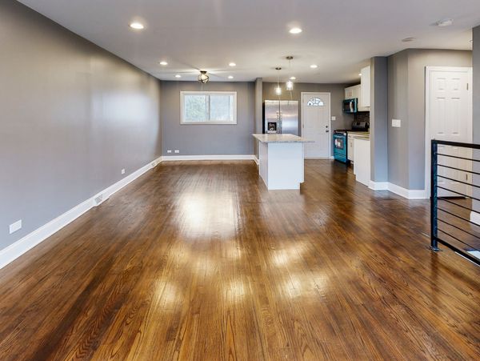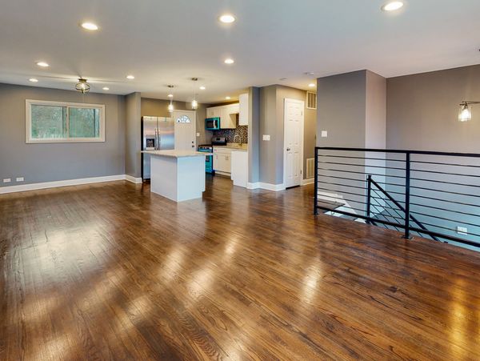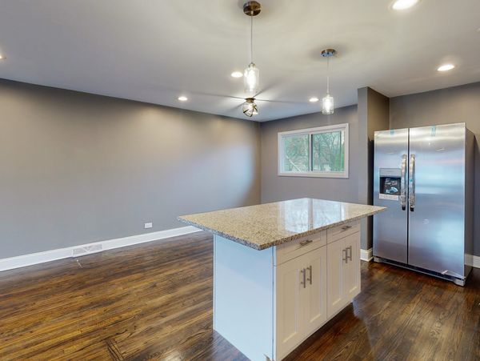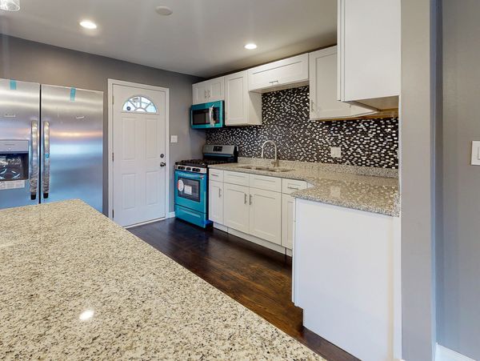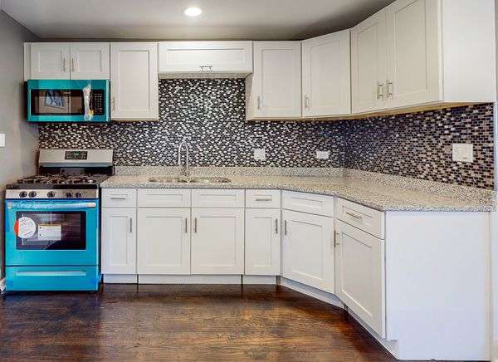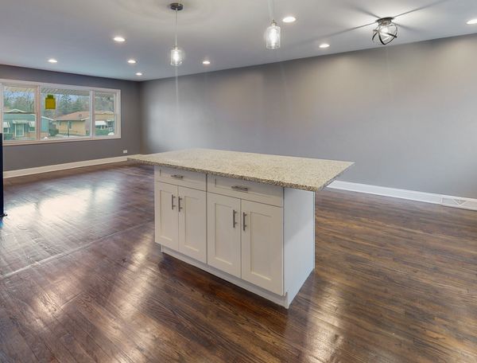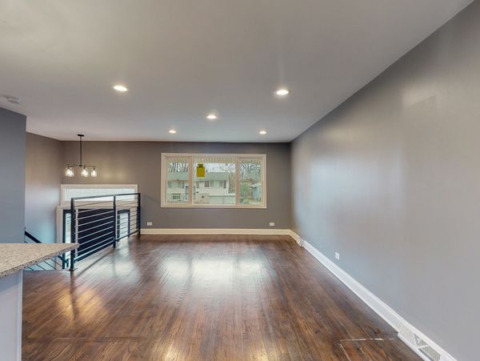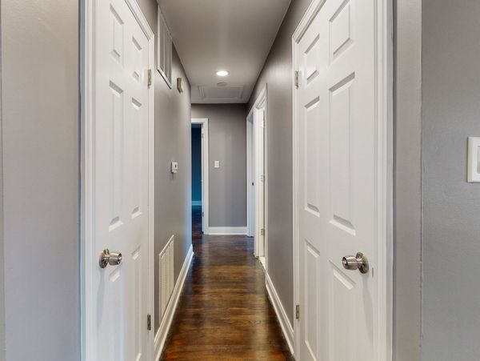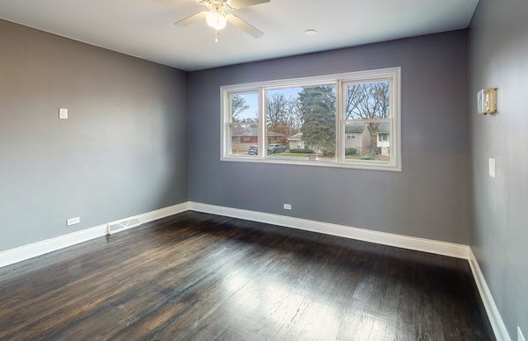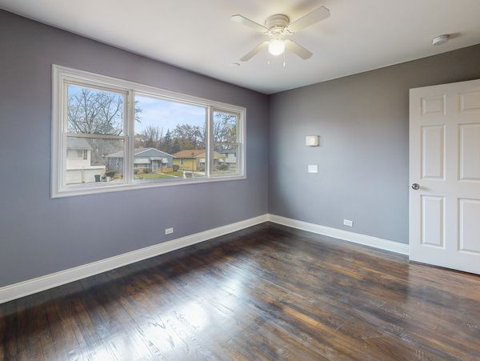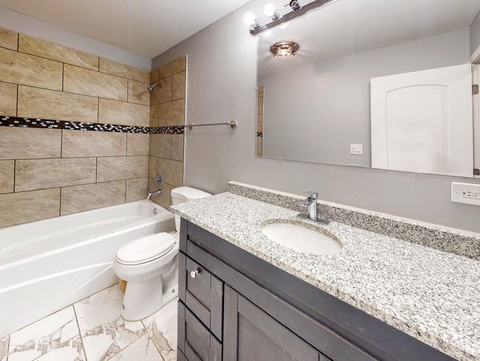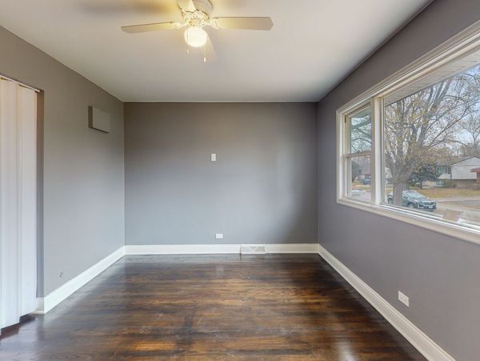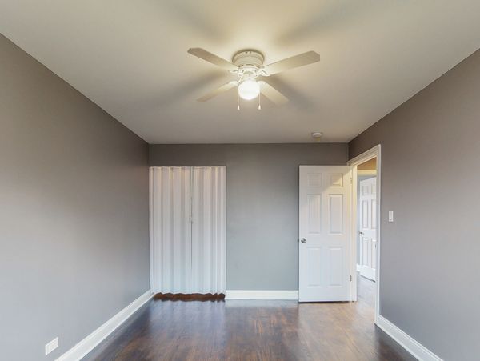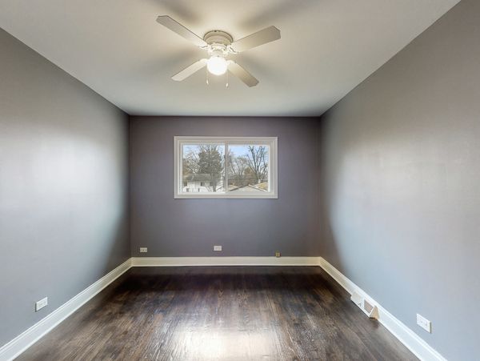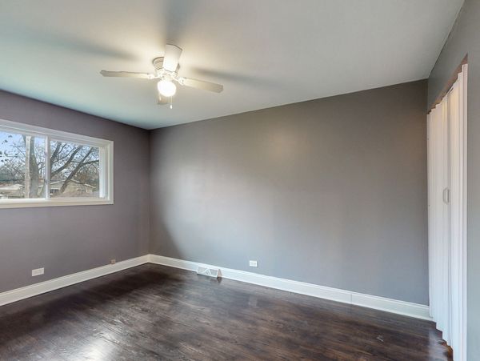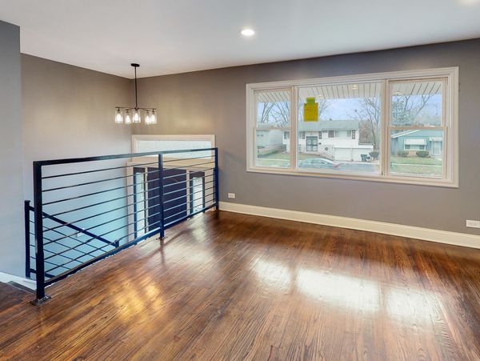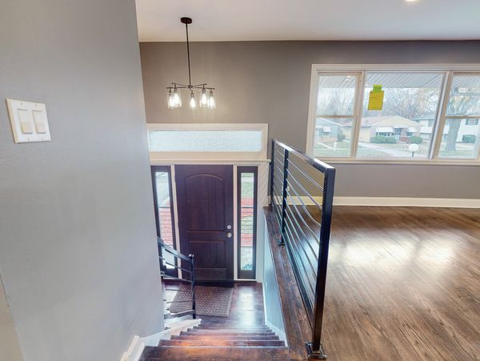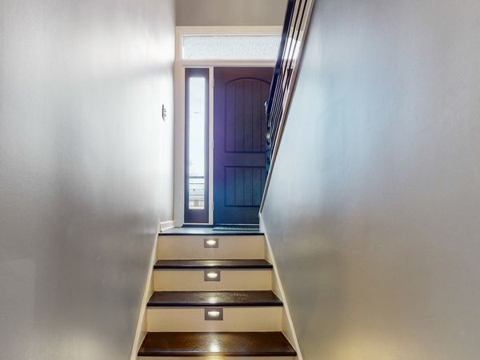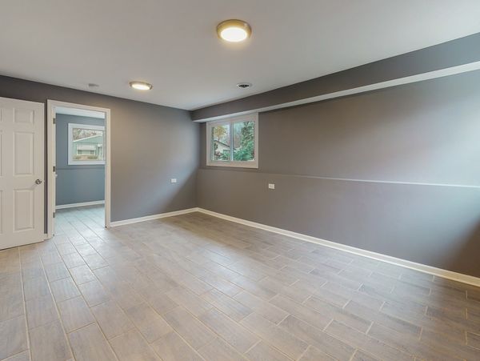16439 Hermitage Avenue
Markham, IL
60428
About this home
Amazing New Development! Be the first to live in this completely redesigned 4 bedroom, 2 full bath luxury home. Features include custom hardwood flooring, iron handrails, finely tiled baths, recessed lighting, central air conditioning, a high efficiency heating system and low profile ceiling fans. New modern kitchen with granite countertops, backsplash and stainless steel appliance package. Laundry room, gated yard space and attached garage parking. Easy access to public transportation, parks and shopping. Minimum $8, 400 per month in household income with no evictions and 650+ credit required. Section 8 applicants are welcome!
