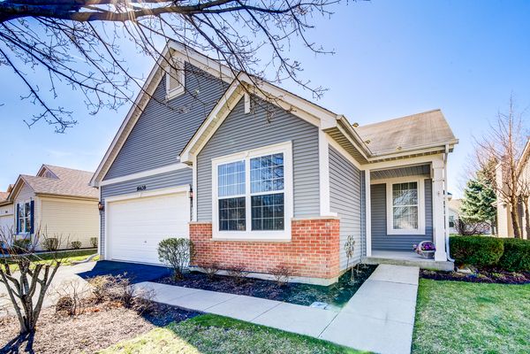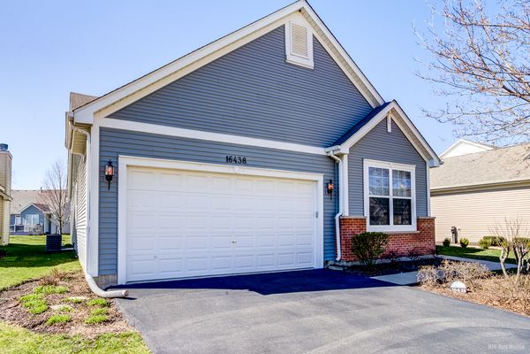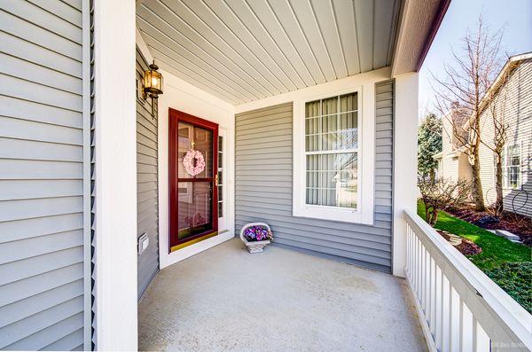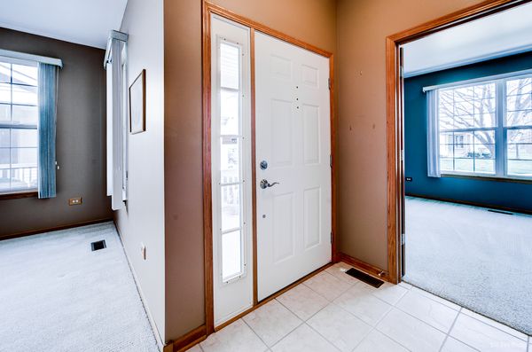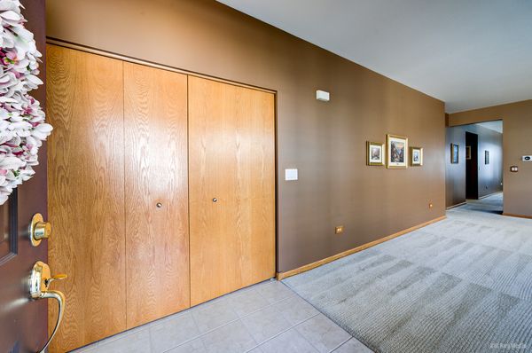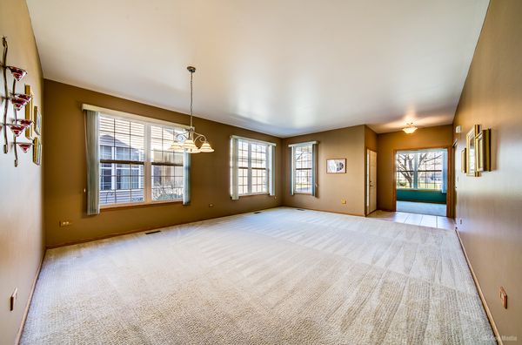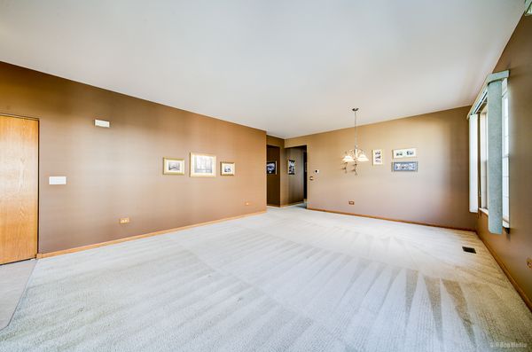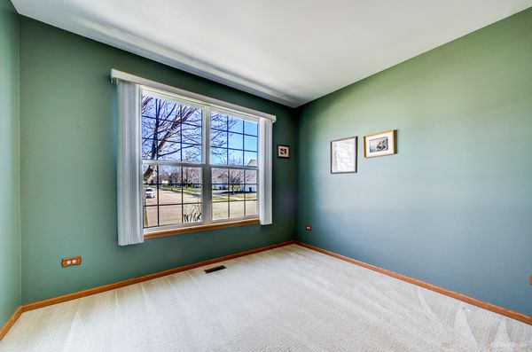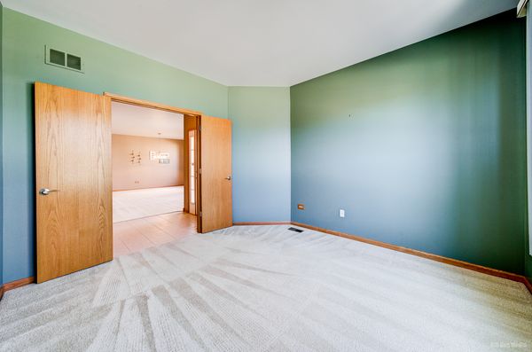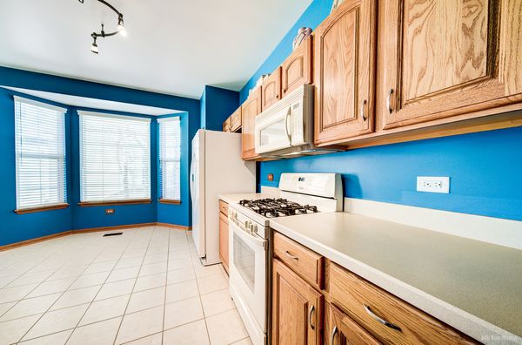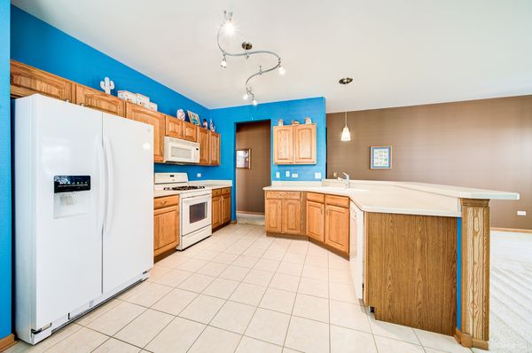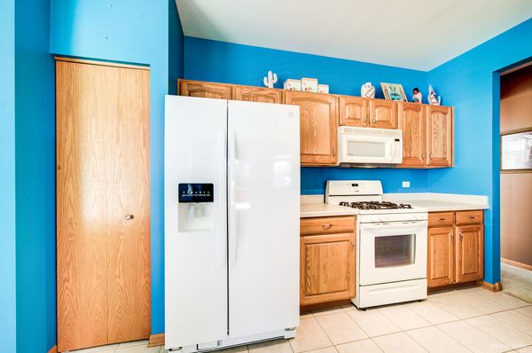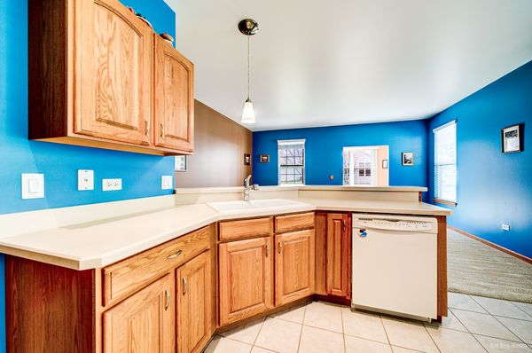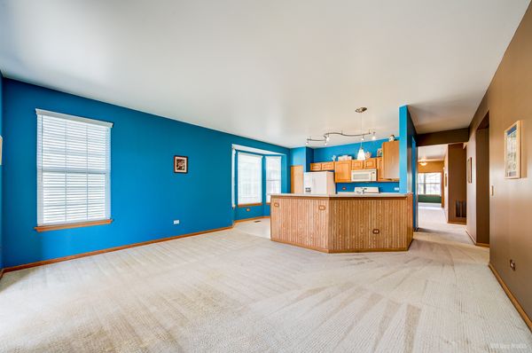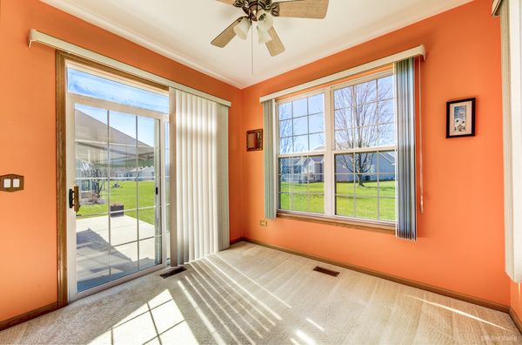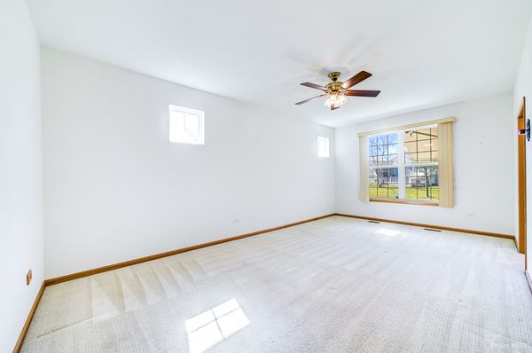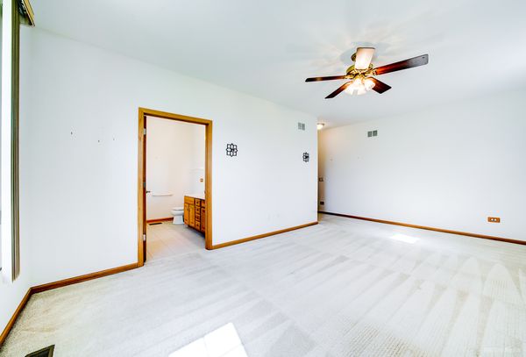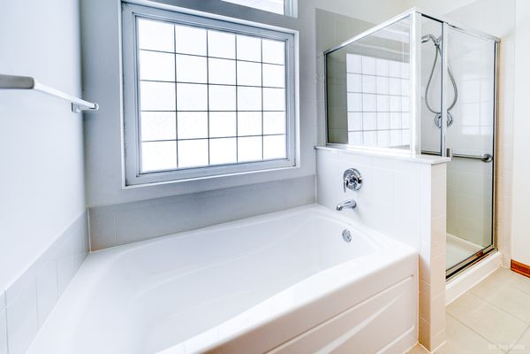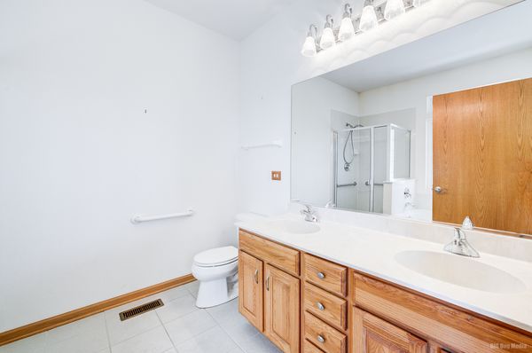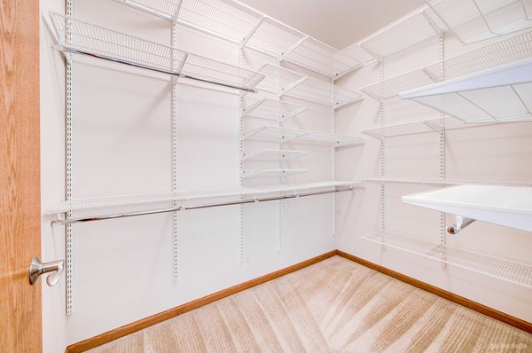16438 Grandwood Lake Drive
Crest Hill, IL
60403
About this home
Welcome to this beautifully maintained gem in the idyllic adult community of Carillon Lakes. Not long after you walk through the front door and begin to appreciate the comfort, relaxation, and move-in ready convenience that this home provides, a feeling of "this is the one" will surely elevate your senses. With nearly 2000 feet of living space, this home boasts a spacious living room, a gorgeous combo kitchen/family room, and a splendid sun room. There are 3 large and accommodating bedrooms along with 2 pleasant full bathrooms that connect as a double master suite! You will be stunned at the space that the premium walk in closets provide for your clothes and storage. There is a charming laundry room that is ideally situated, and beautiful carpet throughout, which you will find both elegant and durable. There is a full, ultra clean basement, enormous in size and endless in possibility, where plumbing for a 3rd bathroom has already been roughed in and partially framed. If you enjoy spending time outdoors, there is a cement patio perfect for entertaining. The retractable awning will make it more comfortable and protect you and your guests from the elements. The 2 car attached garage is pristine, and offers a sense of ease through the course of everyday living. The remarkable Carillon Lakes community offers a wealth of amenities, from breath-taking scenic walking paths, gorgeous ponds, a pool, golf course, community center, tennis courts, and much more. Don't miss the opportunity to own this rare and exceptional home. Schedule your private showing today!
