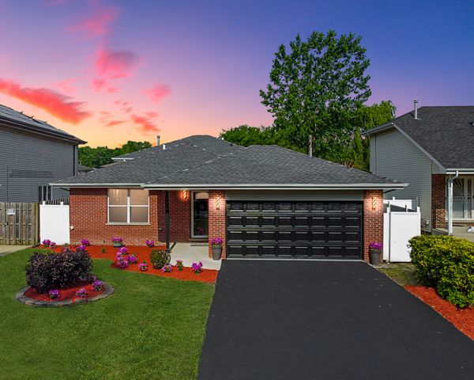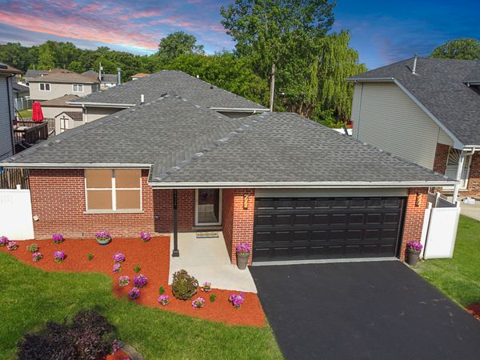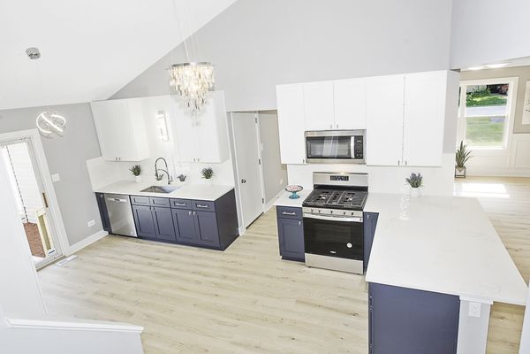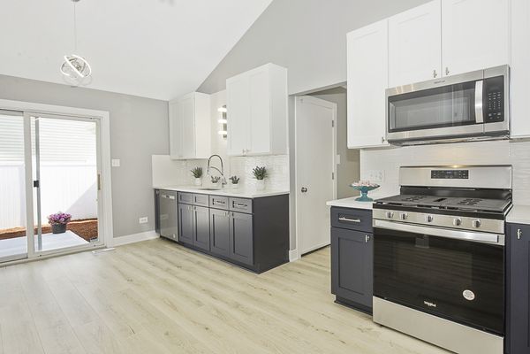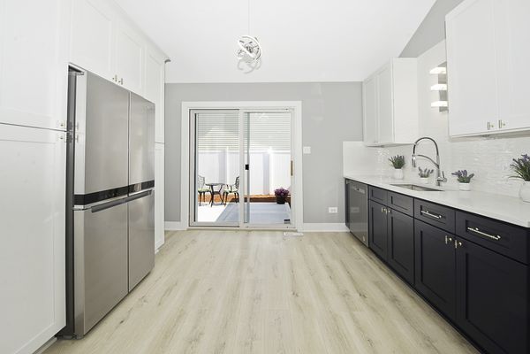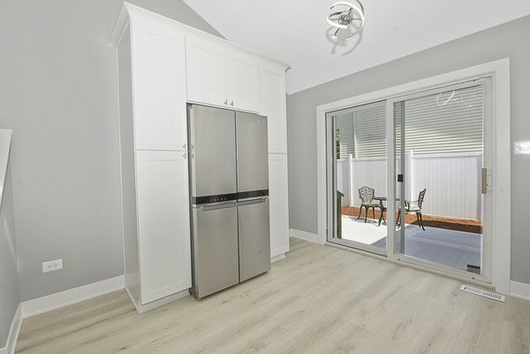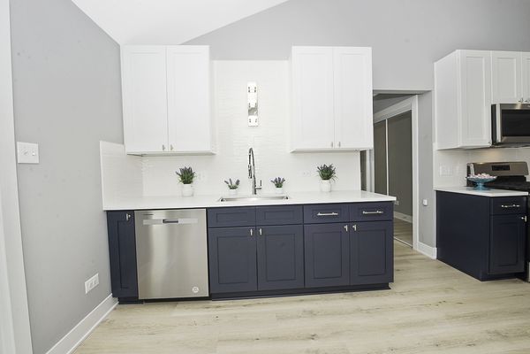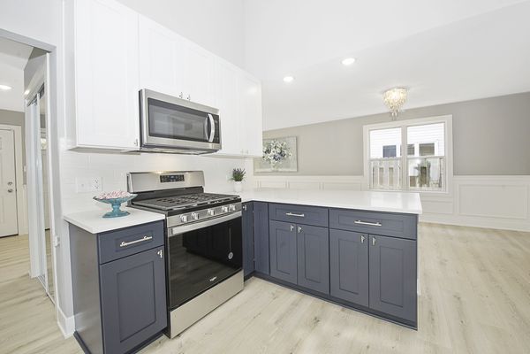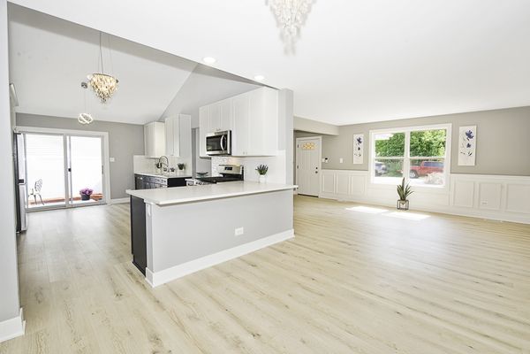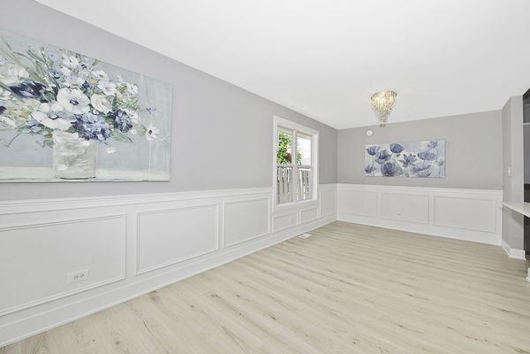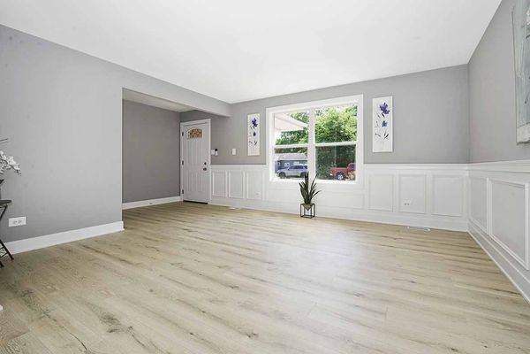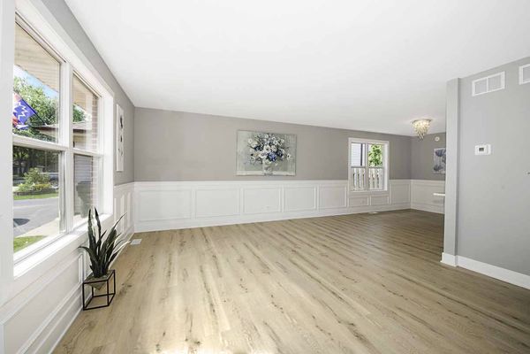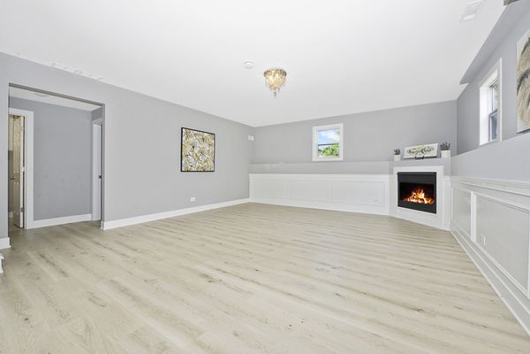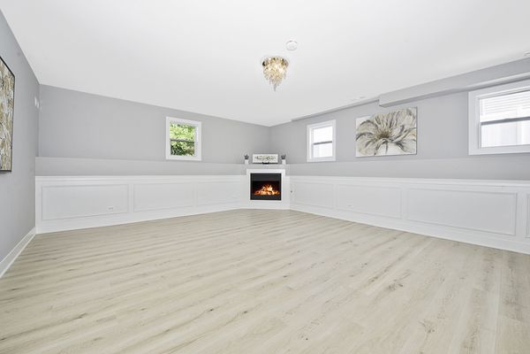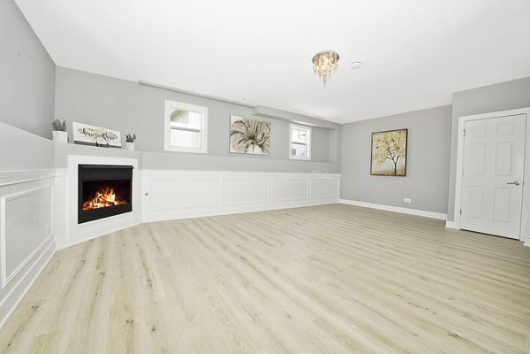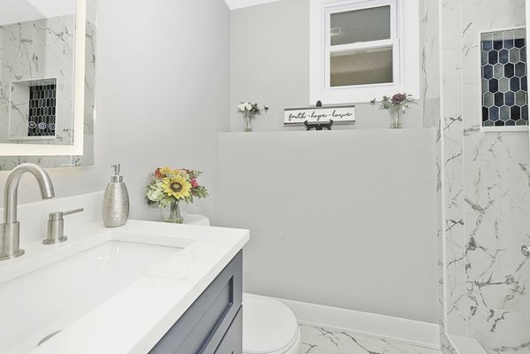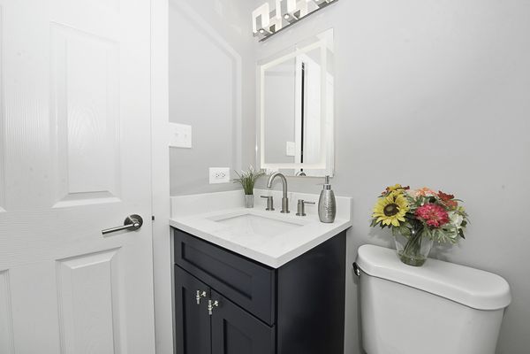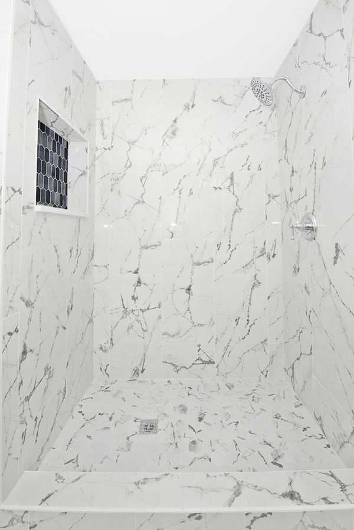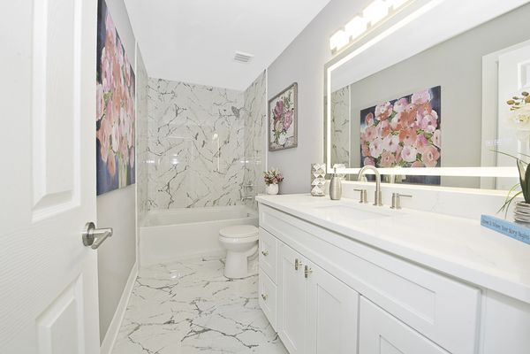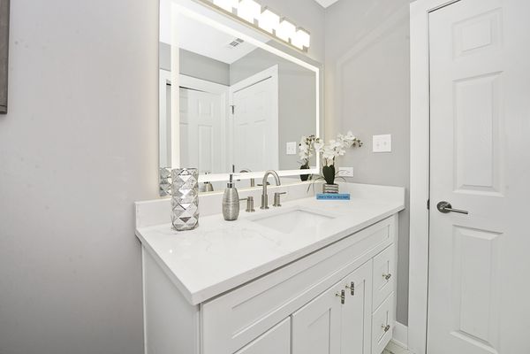16434 Spaulding Avenue
Markham, IL
60428
About this home
---Multiple Offers--Highest and Best due 6-25 before 7pm--- dThis recently updated luxurious home has an impressive open modern floor plan & is in immaculate condition! Everything is done and done right with permits by professional contractors! The kitchen is the centerpiece of the house and features cathedral ceilings, new stylish solid wood navy blue and white shaker cabinets, new quartz countertops, bartop & new upgraded stainless steel appliances including 4 door counter depth fridge. No carpet! New large format porcelain tile & new waterproof wood laminate flooring throughout the entire home! Both baths are updated featuring beautiful tile work, new vanities with quartz tops and LED mirrors. Additional upgrades include new tear off roof, new furnace/AC, new driveway, updated copper plumbing, new hot water heater, custom carpentry, updated doors, updated modern glam light fixtures, new remote fans & fresh 2-tone paint. Plenty of room with two living areas, large 260 sqft master bedroom & good sized secondary bedrooms. Fully fenced backyard with new concrete patio. Property taxes do not have a homeowner exemption and would be approximately $9393 for a homeowner. This super clean home is in amazing condition; you will not be disappointed! Check out the 3D virtual tour! FHA and VA offers welcome!
