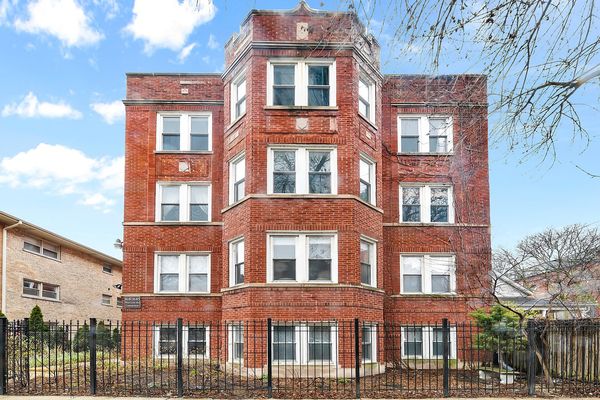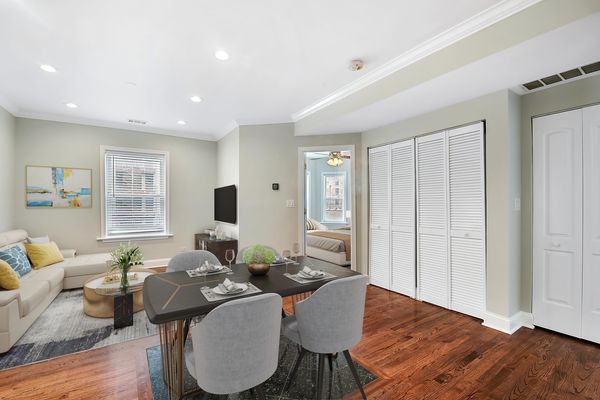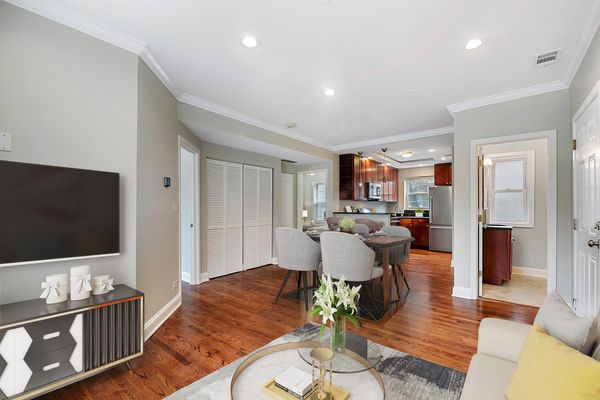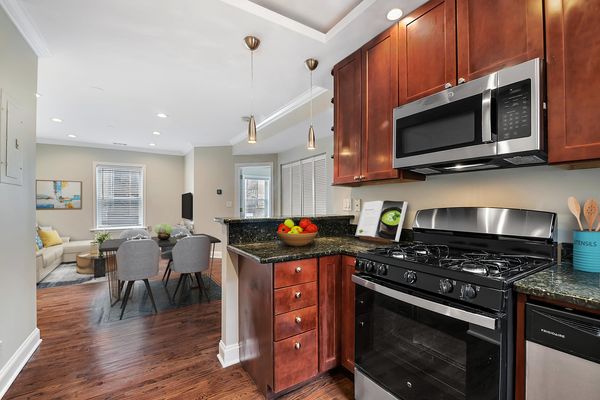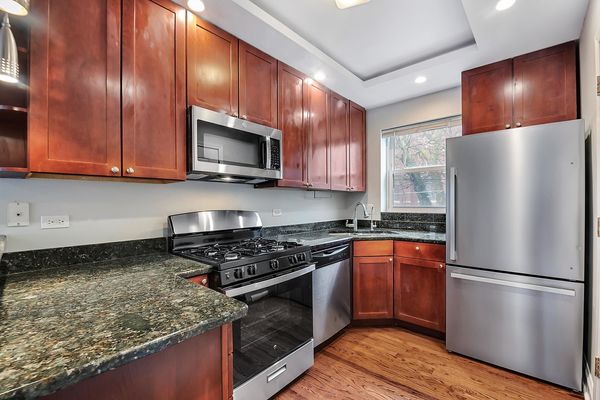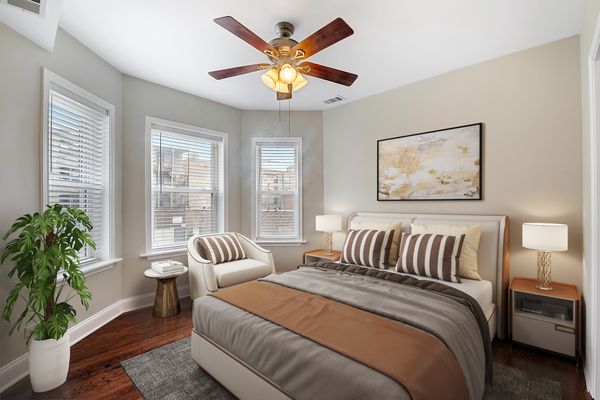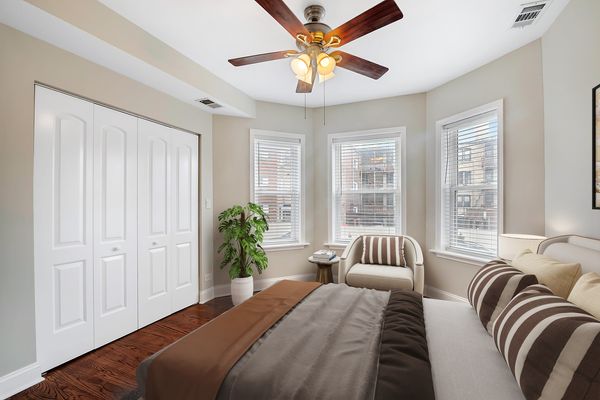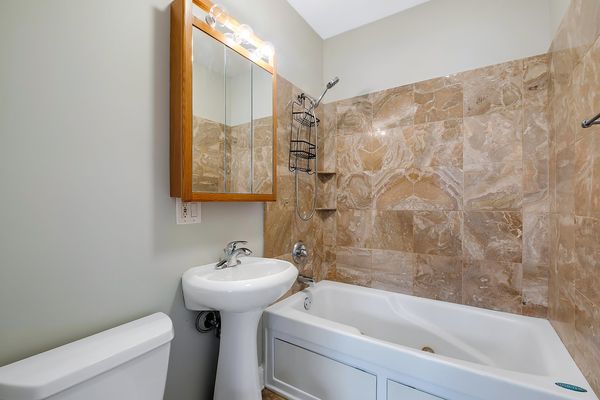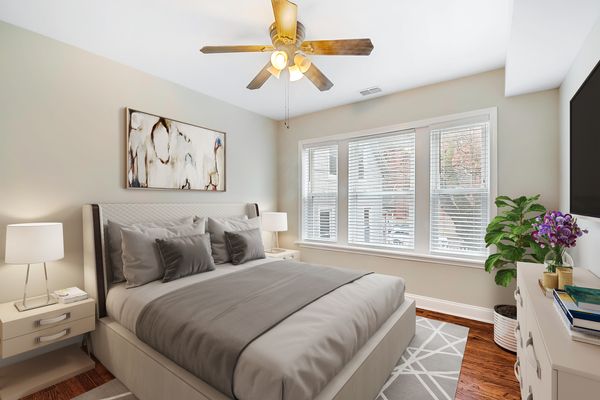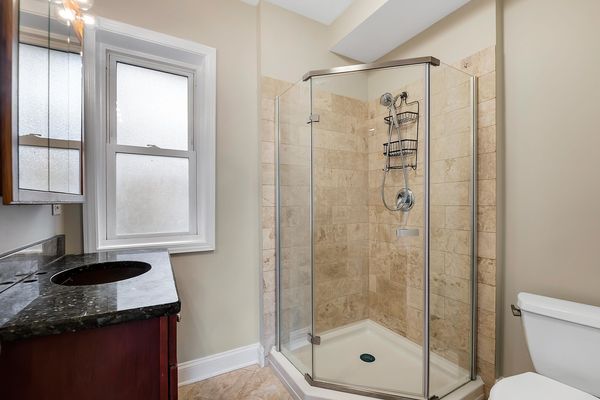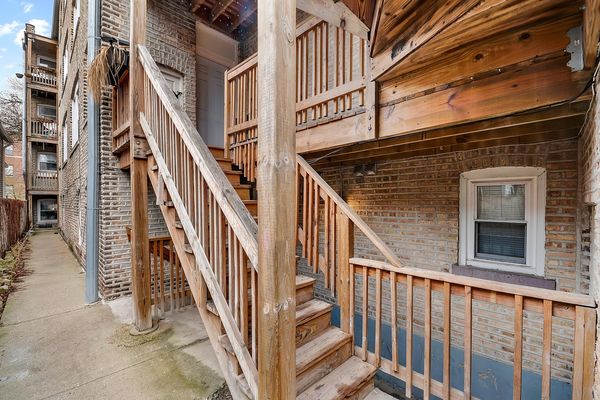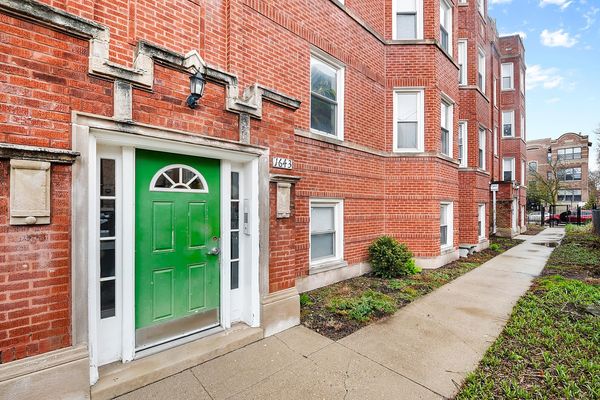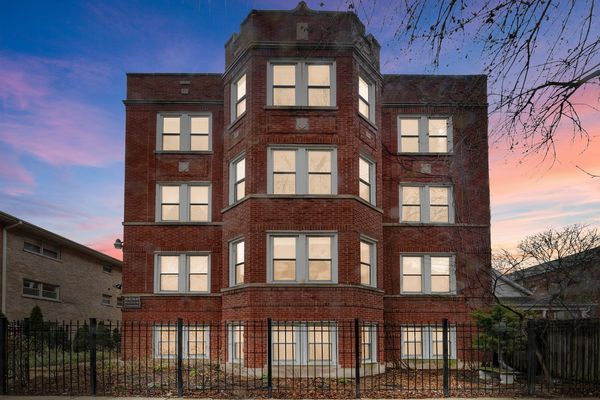1643 W Lunt Avenue Unit 1S
Chicago, IL
60626
About this home
Discover your sanctuary in vibrant East Rogers Park! This charming two-bedroom, two-bathroom condo is the epitome of urban living, offering a seamless mix of comfort, style, and convenience. Situated in a well-kept building amidst scenic tree-lined streets, this home is perfect for anyone desiring an easy-to-maintain living space. As you step inside, the welcoming ambiance is immediately apparent, created by the flood of natural light and elegantly refinished hardwood floors. The kitchen, recently enhanced with new stainless steel appliances, including a new garbage disposal and modern granite countertops, is any cook's delight. It boasts ample cabinetry for all your culinary needs, making it an ideal space for elaborate meals and simple snacks. The main bedroom is a peaceful haven, with its private bathroom and spacious closet ensuring a restful escape. Additionally, the convenience of in-unit laundry is underscored by the addition of a brand-new washer and dryer, while the comfort of the entire home is maintained by a humidifier that's only a year old. The condo has seen numerous recent improvements, including fresh paint throughout, new light fixtures that enhance the ambiance of each room, and updates to the bathrooms. The main bathroom now features a new shower and sink, contributing to the overall appeal and functionality of the space. With its proximity to many shopping, dining, and entertainment venues, this condo is a haven of convenience. Don't miss the opportunity to make it yours. Some photos are virtually staged. Schedule a showing now!
