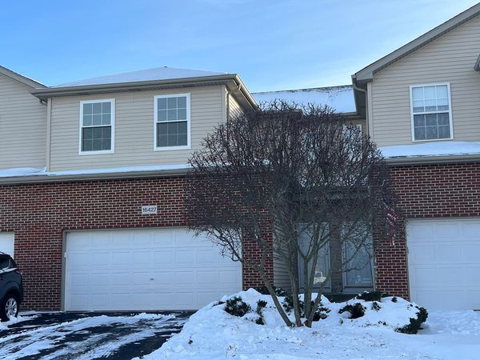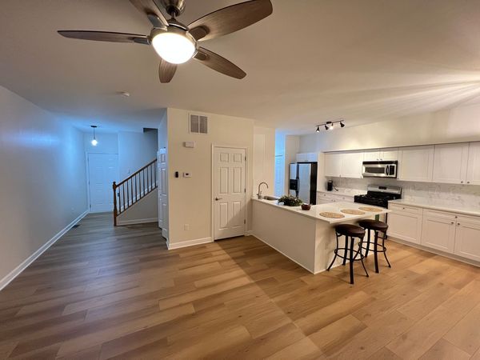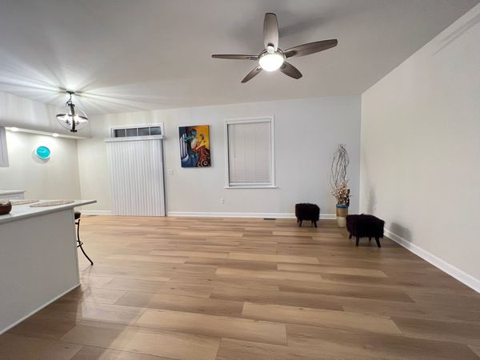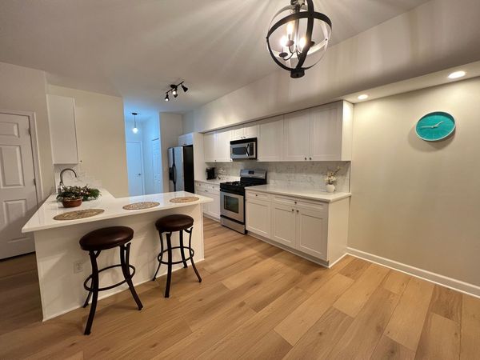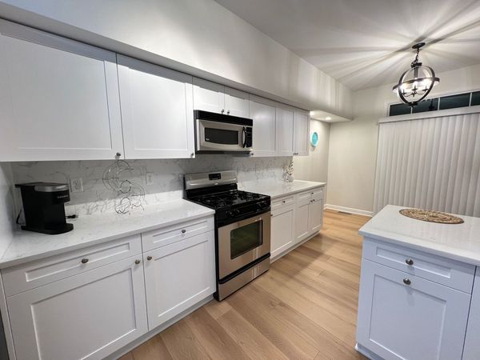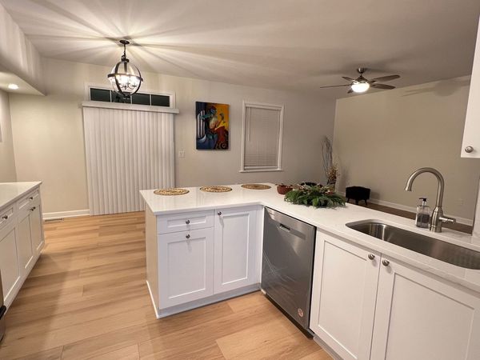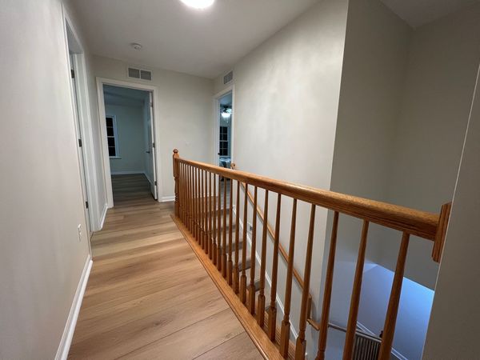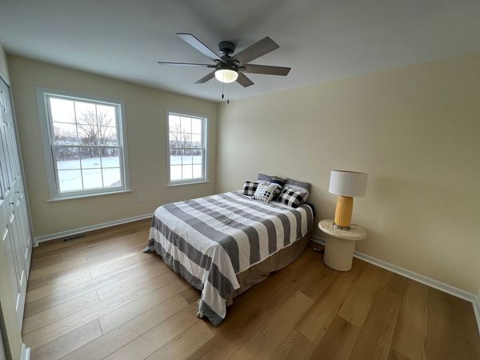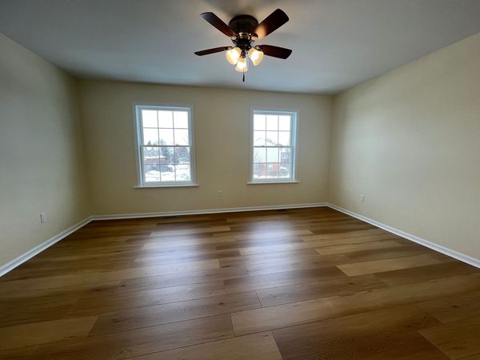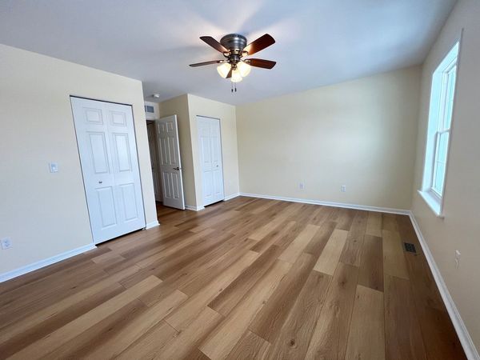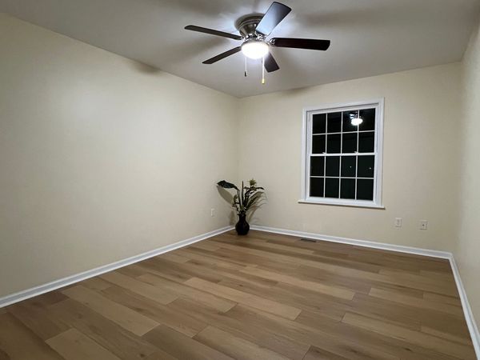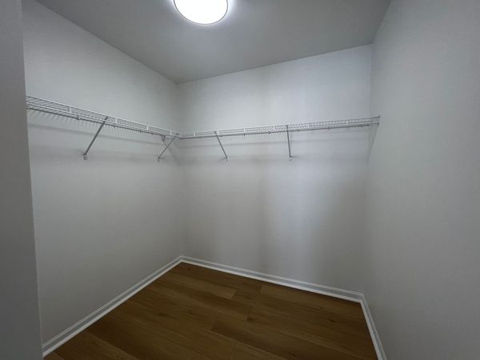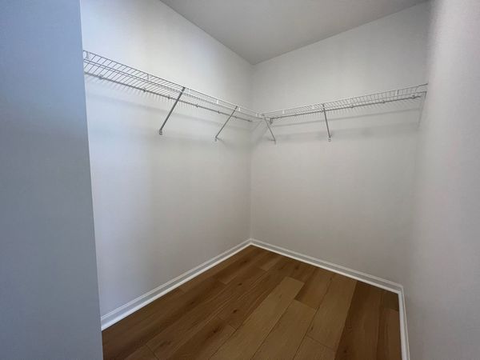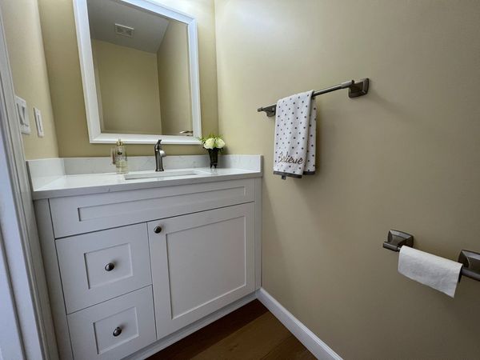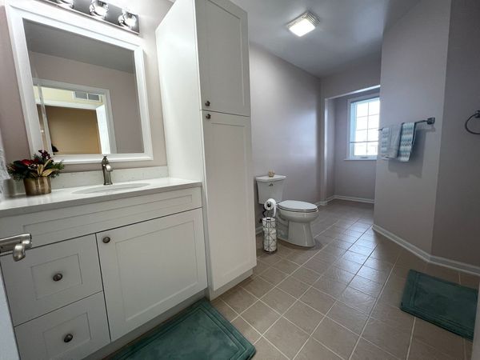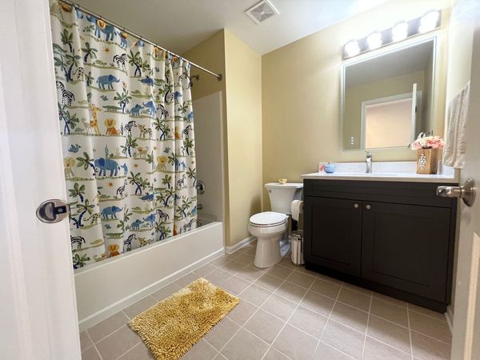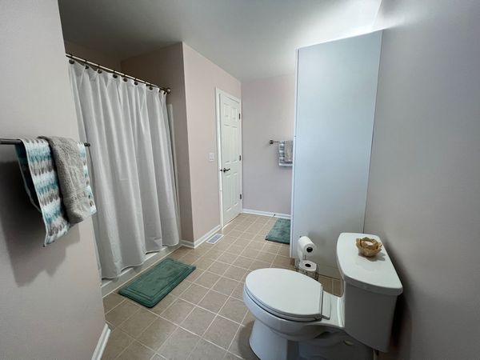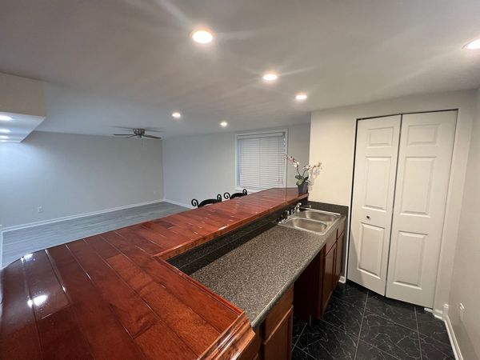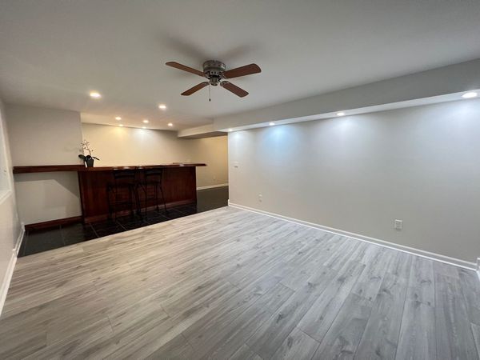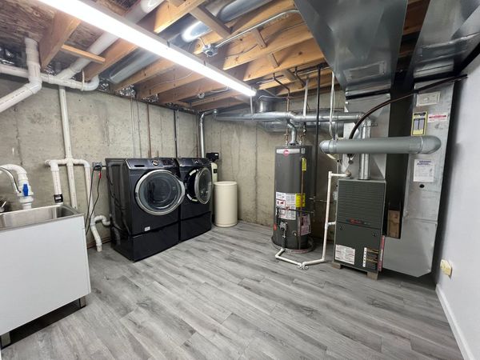16427 Willow Walk Drive
Lockport, IL
60441
About this home
Introducing a stunning townhouse for sale in Lockport. This meticulously updated property is a true gem. Step into modern elegance with a brand -new white kitchen cabinets, with ample storage and a fresh contemporary design. Beautiful quartz countertops, SS appliances, Brand new dishwasher. Every corner of this townhouse has been thoughtfully upgraded, from the updated bathrooms to the stylish lighting fixtures that illuminate the space with a warm ambiance. The spacious living area welcomes you with newly installed water resistant commercial grade laminate floors (throughout the house), offering both style and durability. Ascend the stairs adorned with plush new carpeting, leading to the cozy 3 bedrooms and providing a touch of luxury. The entire property has been freshly painted, creating a cohesive and inviting atmosphere throughout. Notable upgrades include a Brand New Roof (2023) that ensures durability and peace of mind. In the basement, discover a newly installed sink and brand new water heater. Brand New Windows (2023). Enjoy seamless indoor-outdoor living through Brand New Sliding door that opens to a charming patio, perfect for entertaining and fantastic lake views. Don't miss the opportunity to make this beautifully updated townhouse your home.
