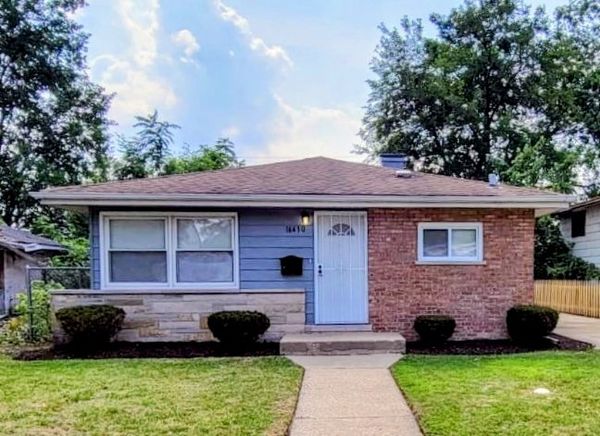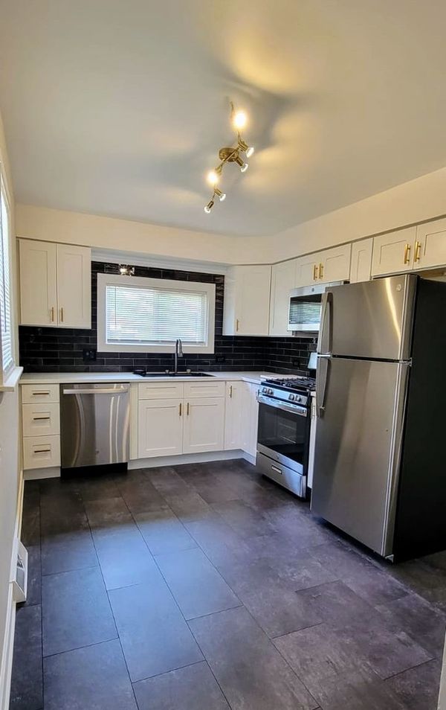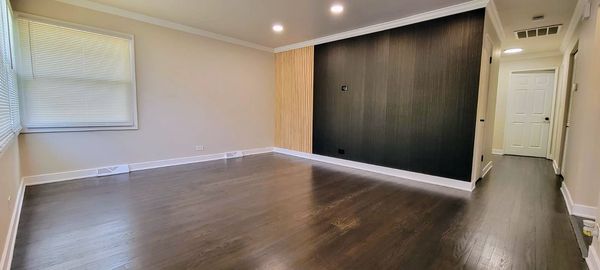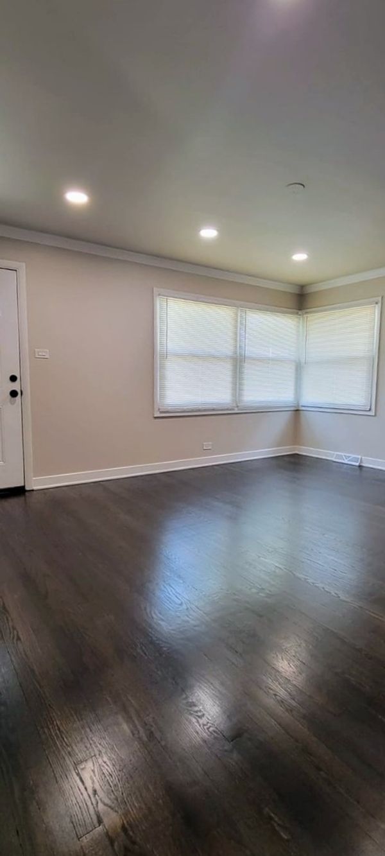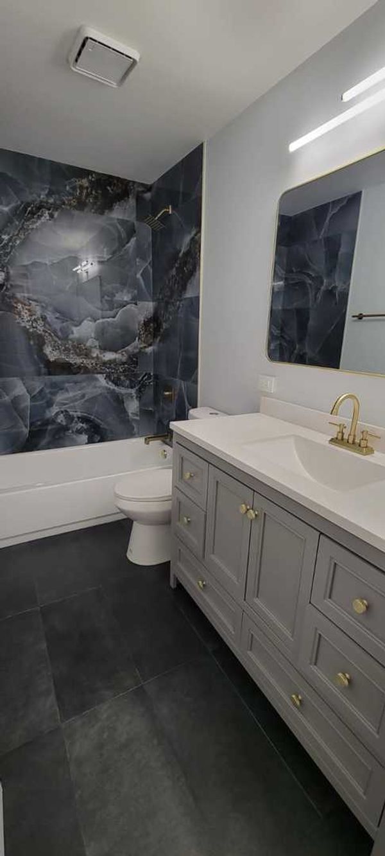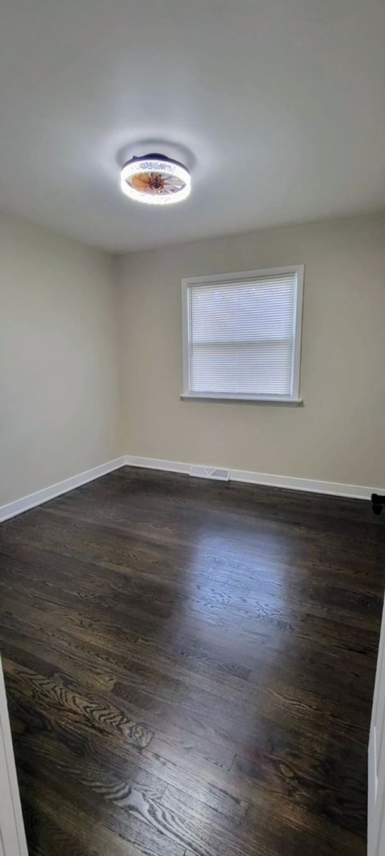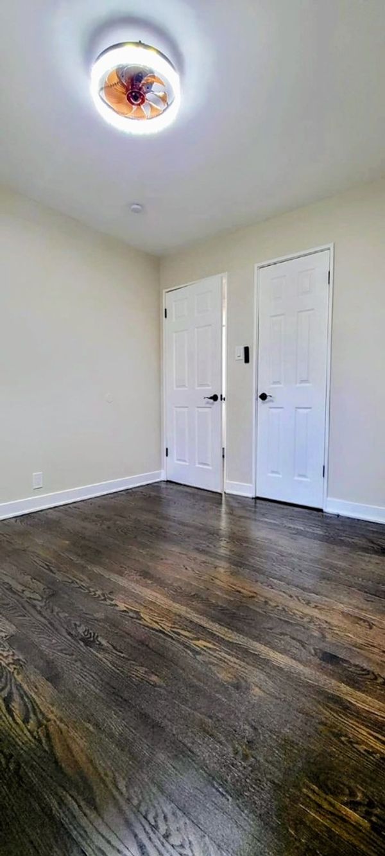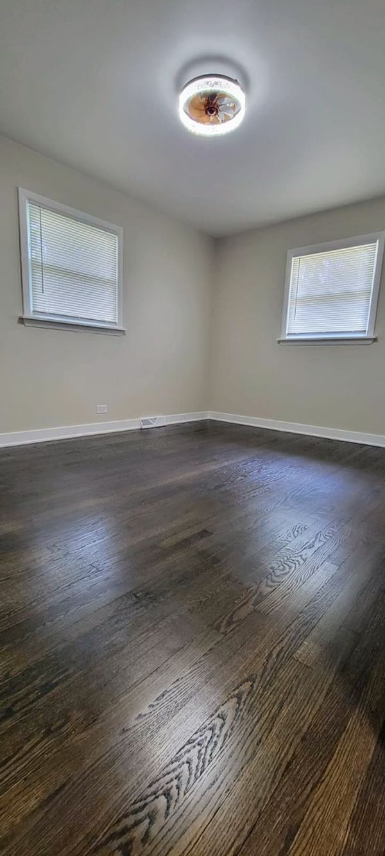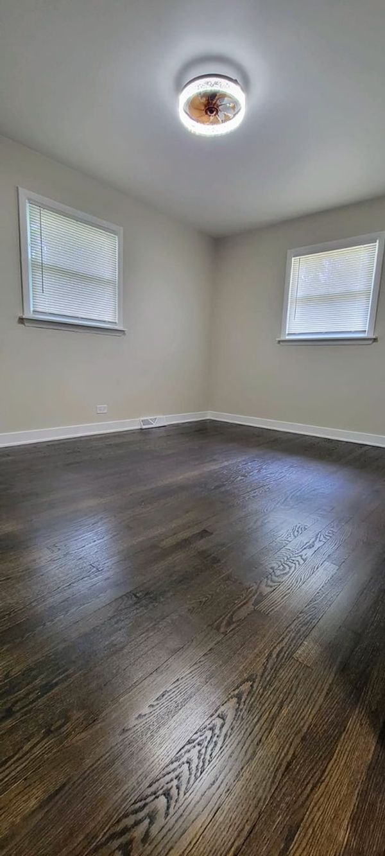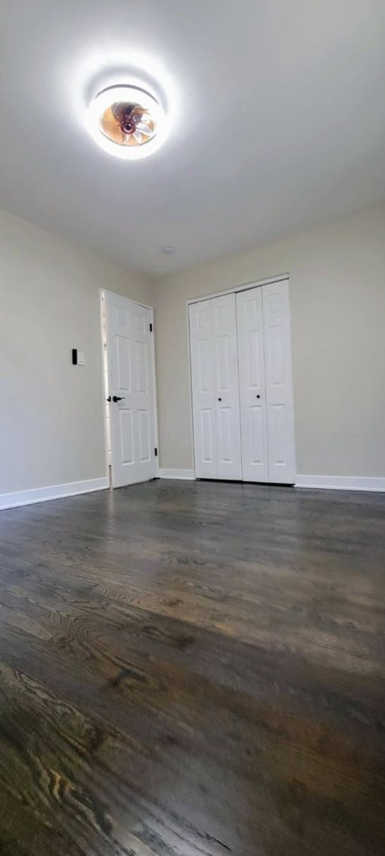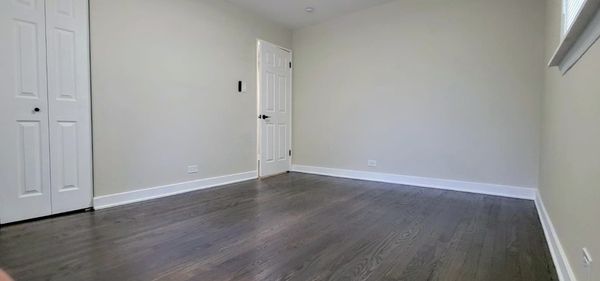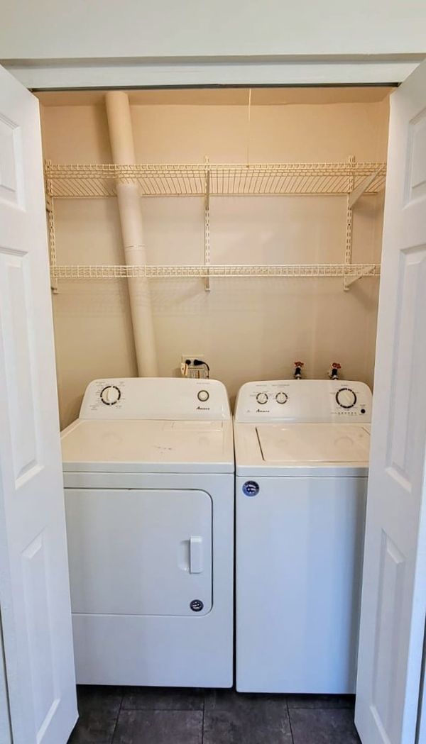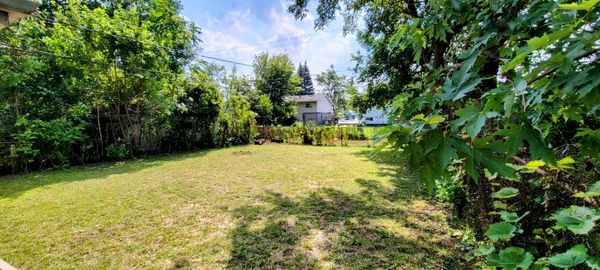16410 Winchester Avenue
Markham, IL
60428
Status:
Sold
Single Family
3 beds
1 baths
1,100 sq.ft
Listing Price:
$149,900
About this home
This beautifully remodeled 3 bed/1 bath brick ranch is the perfect family home for you! The new kitchen features a quartz countertop, porcelain tile backsplash and stainless-steel appliances. Refinished hardwood flooring, recessed lighting and a gorgeous brand-new bathroom is just the beginning. Sold as-is. Don't miss out on this opportunity!
Property details
Property / Lot Details
Acreage
0.1364
Lot Dimensions
25X125
Lot Description
Fenced Yard
Lot Size
Standard Chicago Lot
Ownership
Fee Simple
Style of House
Ranch
Type Detached
1 Story
Property Type
Detached Single
Interior Features
Rooms
Additional Rooms
None
Square Feet
1,100
Square Feet Source
Estimated
Basement Description
Crawl
Basement Bathrooms
No
Basement
None
Bedrooms Count
3
Bedrooms Possible
3
Disability Access and/or Equipped
No
Baths FULL Count
1
Baths Count
1
Interior Property Features
First Floor Bedroom
Total Rooms
5
room 1
Level
N/A
room 2
Level
N/A
room 3
Level
N/A
room 4
Level
N/A
room 5
Level
N/A
room 6
Level
N/A
room 7
Level
N/A
room 8
Level
N/A
room 9
Level
N/A
room 10
Level
N/A
room 11
Type
Bedroom 2
Level
Main
Dimensions
12X10
room 12
Type
Bedroom 3
Level
Main
Dimensions
10X10
room 13
Type
Bedroom 4
Level
N/A
room 14
Type
Dining Room
Level
N/A
room 15
Type
Family Room
Level
N/A
room 16
Type
Kitchen
Level
Main
Dimensions
13X10
Type
Eating Area-Table Space
room 17
Type
Laundry
Level
Main
Dimensions
4X6
room 18
Type
Living Room
Level
Main
Dimensions
16X15
room 19
Type
Master Bedroom
Level
Main
Dimensions
14X11
Bath
None
Virtual Tour, Parking / Garage, Exterior Features, Multi-Unit Information
Age
61-70 Years
Approx Year Built
1959
Exterior Building Type
Brick
Foundation
Concrete Perimeter
Parking
None
Rehab Year
2024
Roof Type
Asphalt
MRD Virtual Tour
None
School / Neighborhood, Utilities, Financing, Location Details
Air Conditioning
Central Air
CommunityFeatures
Curbs, Sidewalks, Street Lights, Street Paved
Area Major
Markham
Corporate Limits
Markham
Directions
N/S ON DIXIE HWY TO 163 ST, E TO WINCHESTER, S TO HOUSE
Elementary Sch Dist
152
Heat/Fuel
Natural Gas, Forced Air
High Sch Dist
205
Sewer
Public Sewer
Water
Public
Jr High/Middle Dist
152
Township
Thornton
Financials
Financing
Conventional
Investment Profile
Residential
Tax/Assessments/Liens
Frequency
Not Applicable
Master Association Fee
No
Assessment Includes
None
Master Association Fee Frequency
Not Required
PIN
29194080480000
Special Assessments
U
Taxes
$4,569
Tax Exemptions
None
Tax Year
2022
$149,900
Listing Price:
MLS #
12119446
Investment Profile
Residential
Listing Market Time
50
days
Basement
None
Type Detached
1 Story
Parking
None
List Date
07/25/2024
Year Built
1959
Request Info
Price history
Loading price history...
