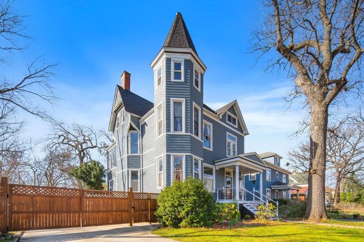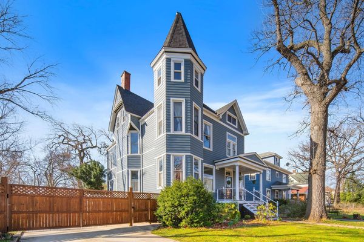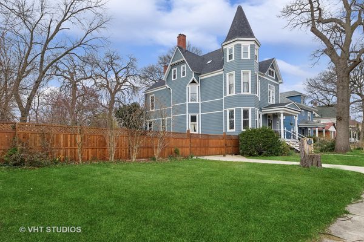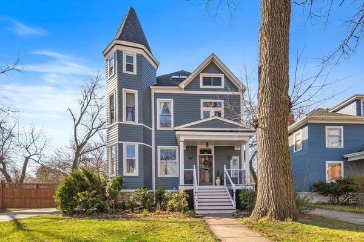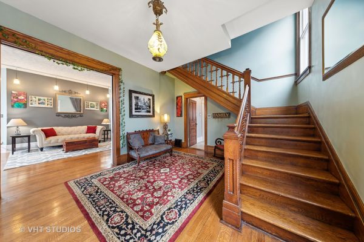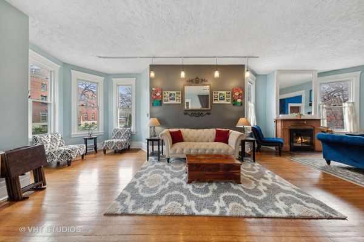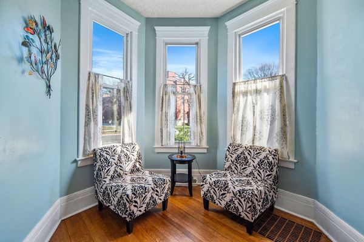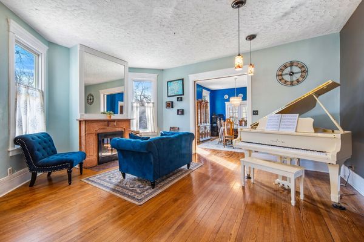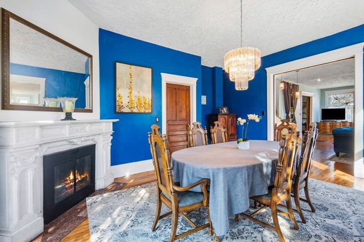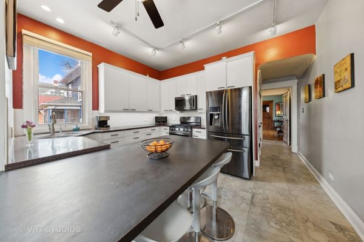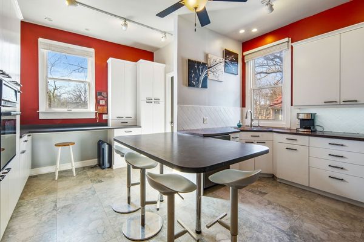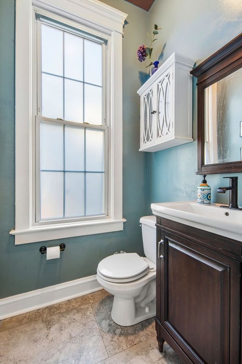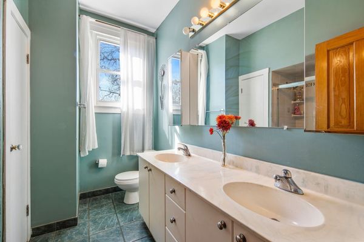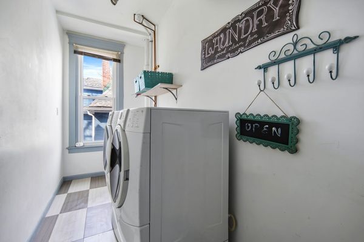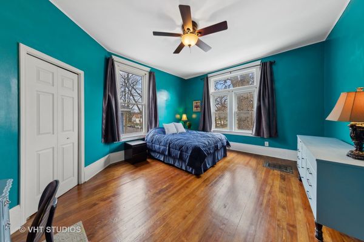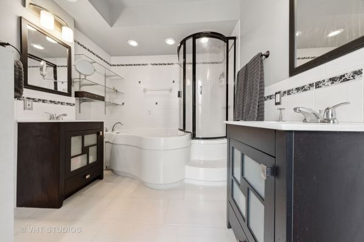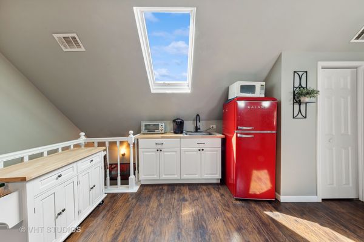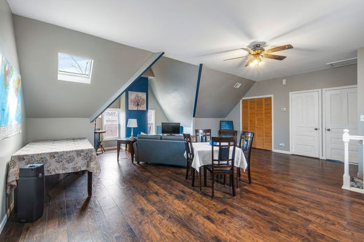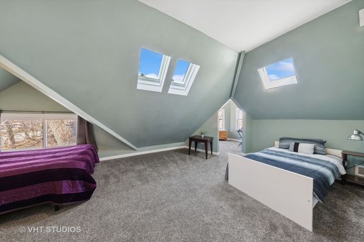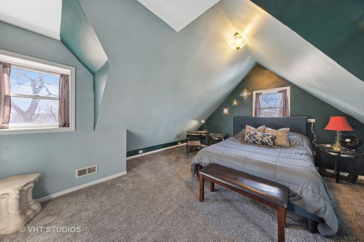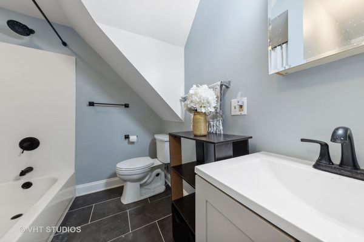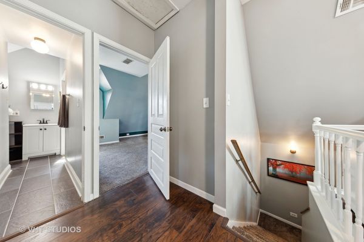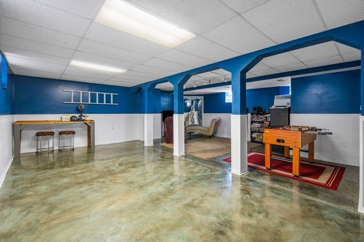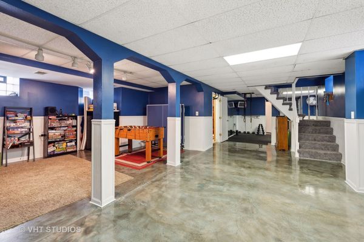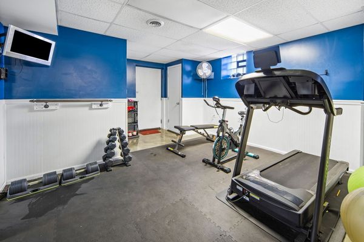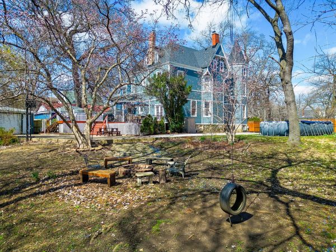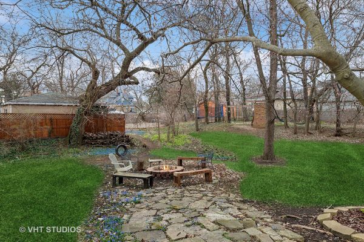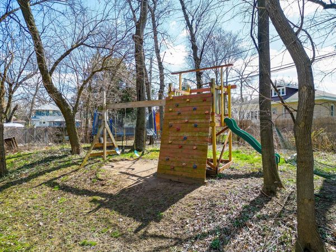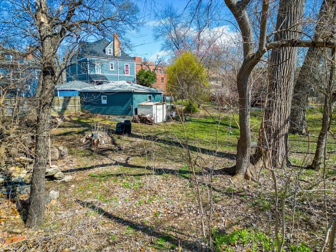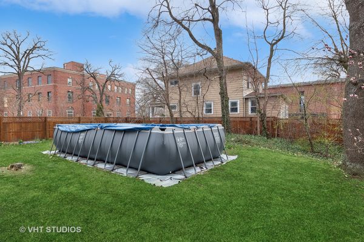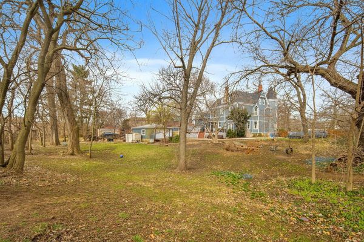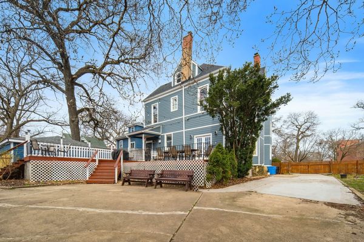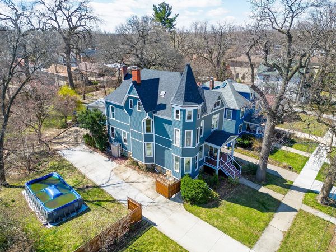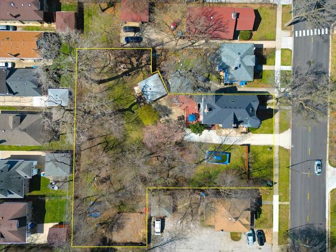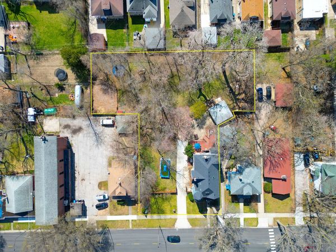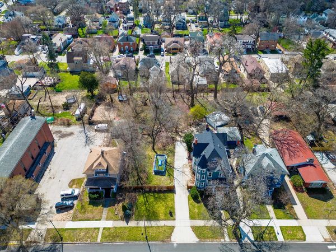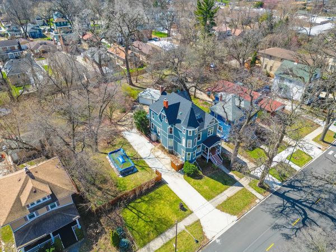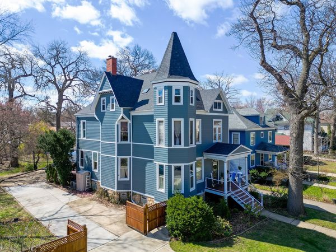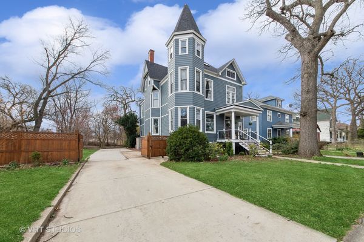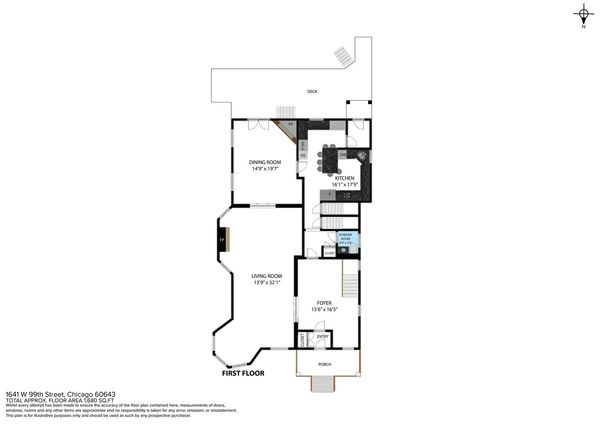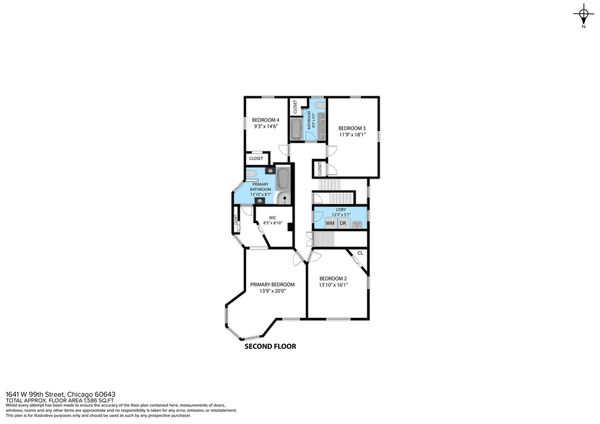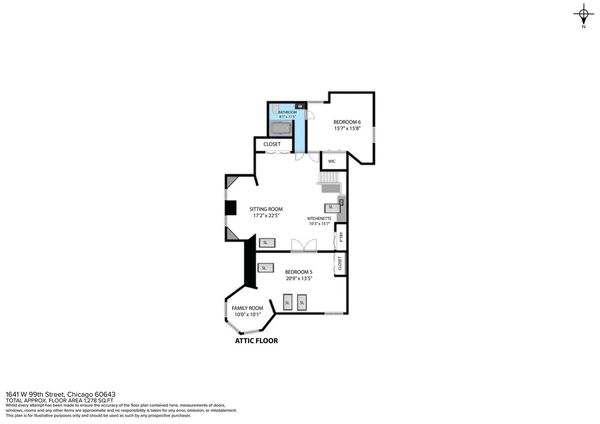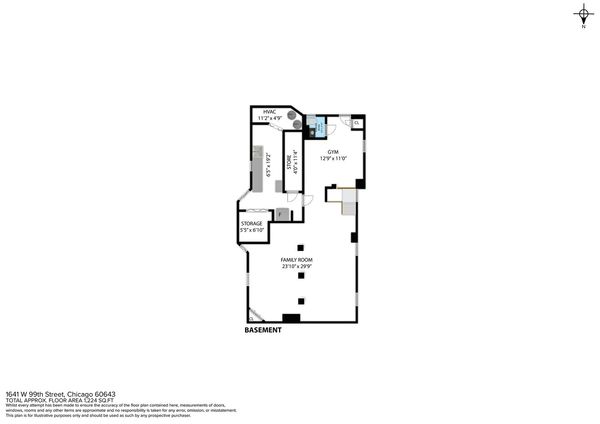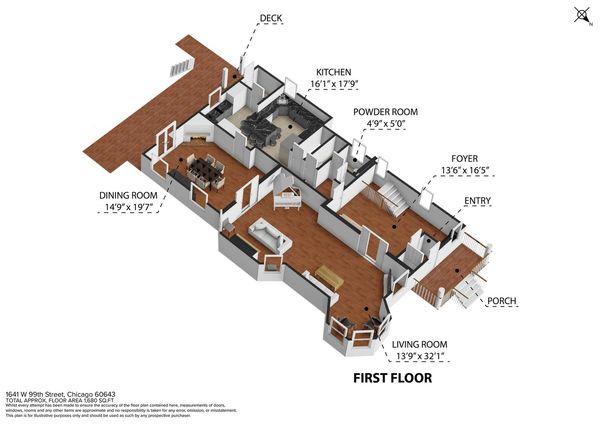1641 W 99th Street
Chicago, IL
60643
About this home
Rare opportunity to own this stunning 1896 Victorian gem in Beverly! This one of a kind show stopper is situated on nearly 3/4 of an acre of lush land and has been tastefully updated throughout while preserving its historic charm, offering a seamless blend of timeless elegance and modern luxury. Step inside and prepare to be enchanted by the grandeur of this home, boasting 6 spacious bedrooms, all above grade and 5 bathrooms (including 3 full and 2 half baths). With 2 fireplaces, hardwood floors throughout and high ceilings on all 4 levels, this home exudes sophistication at every turn. Recent updates include 2 new water heaters, 2 new AC units, a new roof, 2 new furnaces, new copper piping and new James Hardie siding, ensuring both comfort and peace of mind for years to come. On the main floor, you will find a family and living room with a wood burning fireplace, separate dining room with a 2nd wood burning fireplace surrounded by rare marble. The updated eat-in kitchen features 2 ovens, ample cabinetry and expansive countertops ideal for meal prep and entertaining. On the second level, you'll find a convenient laundry room and 4 spacious bedrooms, including a primary suite complete with a full bathroom and walk-in closet. Venture upstairs to the third floor and discover an extraordinary great room with a kitchenette, 2 additional bedrooms and another full bathroom. One of the bedrooms even boasts an attached turret, offering breathtaking views-a perfect space for an office or "zen" room. The full finished basement provides additional living space with a game room or a second family room, separate workout area, a convenient powder room and plenty of storage, including a cedar closet. Still not impressed? Step outside to your double-tiered deck and prepare to be wowed by the jaw-dropping backyard, reminiscent of its very own park. The expansive lot offers the potential for subdivision, making it a savvy investment opportunity. Located just a quick walk to the Metra and local shopping and situated in the highly desirable Sutherland school district, this home truly offers the best of suburban living with easy access to urban amenities. Don't miss out on this extraordinary opportunity to own a piece of history in Beverly. Schedule your showing today and prepare to be amazed!
