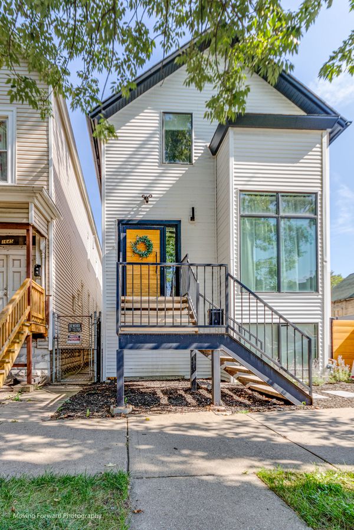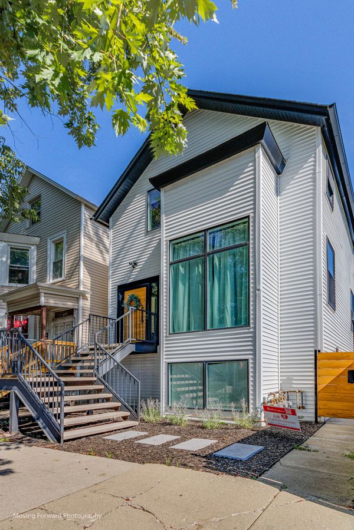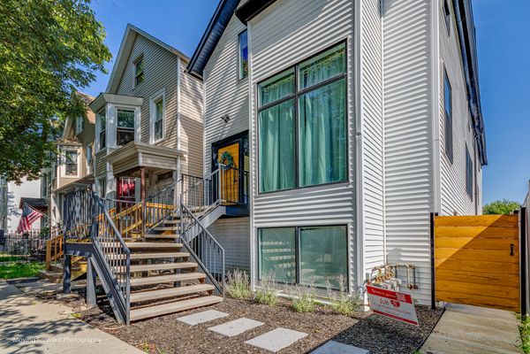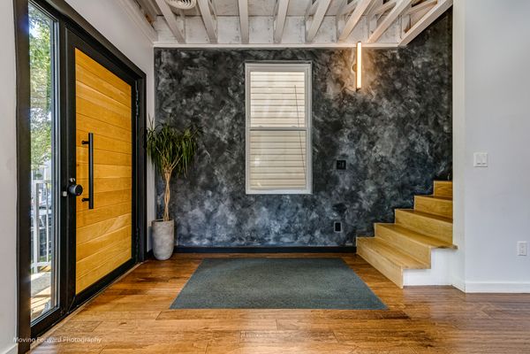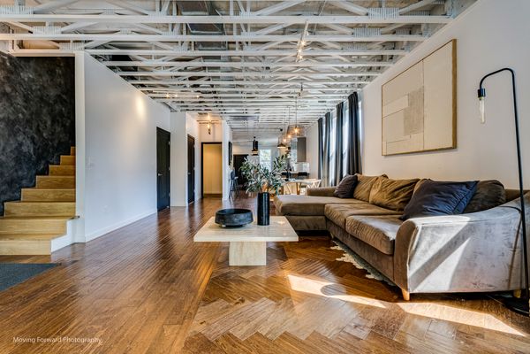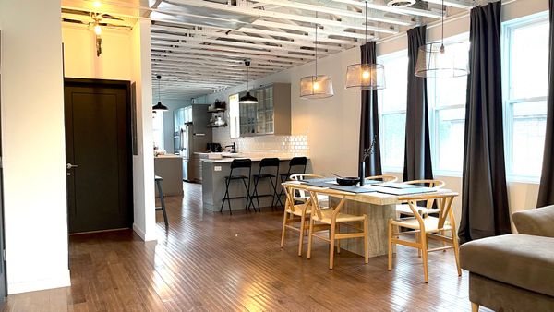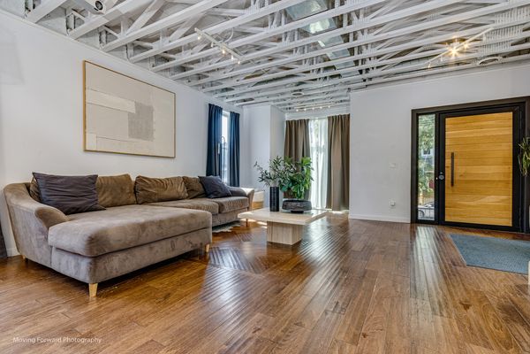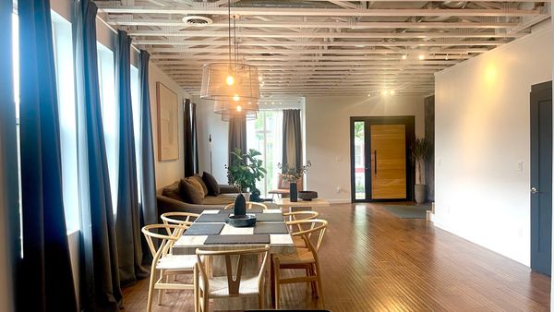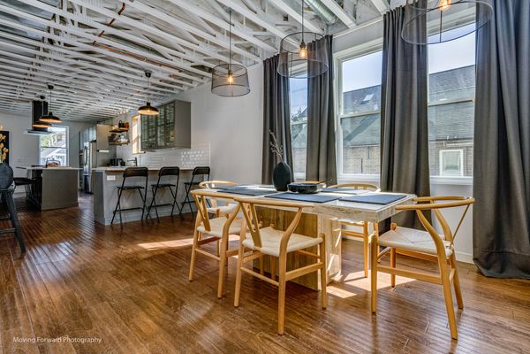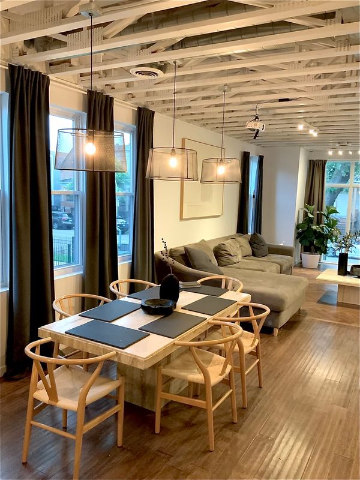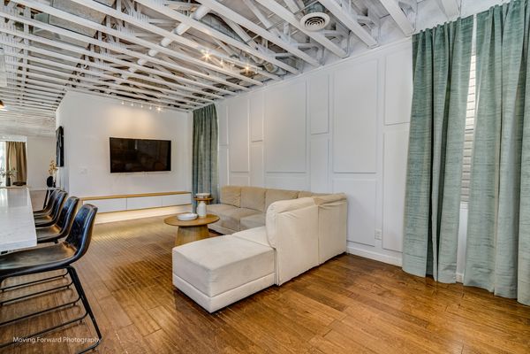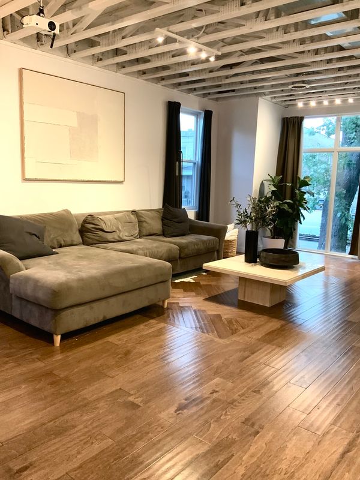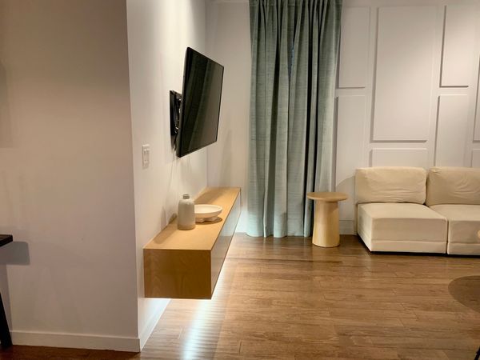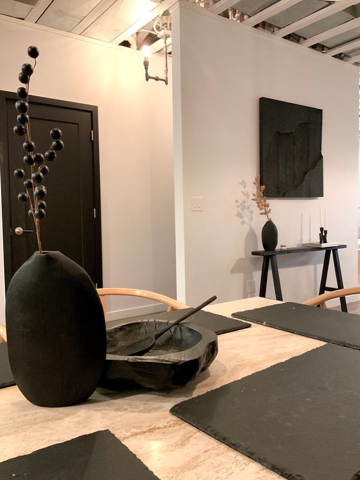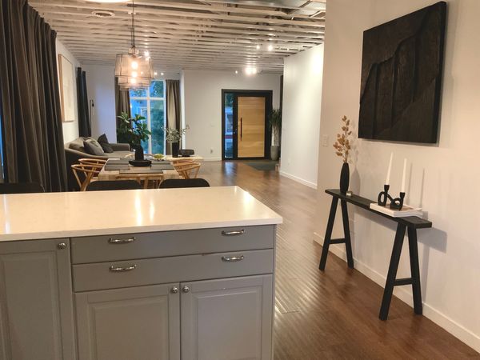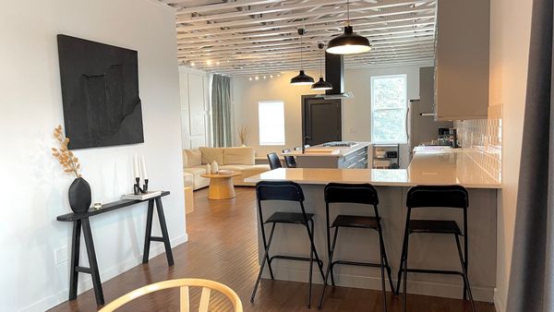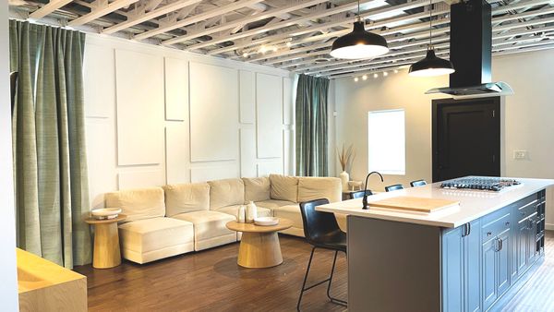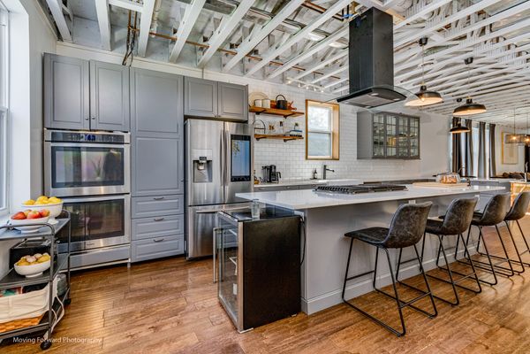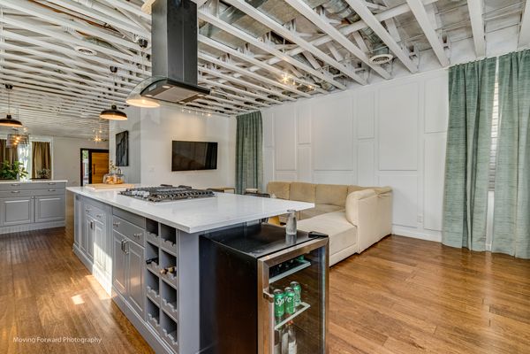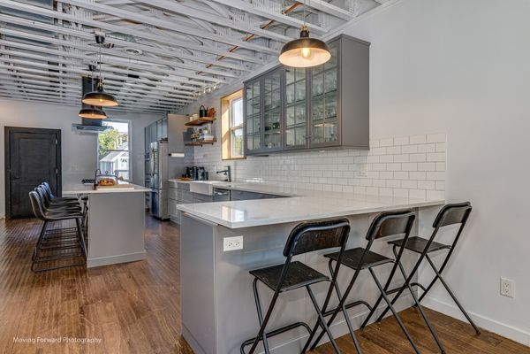1641 N Central Park Avenue
Chicago, IL
60647
About this home
Stunning Modern Industrial 5-Bedroom Home by the 606 Trail! Welcome to your dream home in the vibrant city of Chicago! This exceptional property offers a unique blend of modern design, industrial aesthetics, and income-generating potential, all nestled right by the picturesque 606 Trail. Built with form, function in mind this house was made with spacious living and hosting in mind. Are you ready to make this one-of-a-kind property yours? **Location:** Situated in the heart of Chicago, this property is just steps away from the renowned 606 Trail, perfect for outdoor enthusiasts and those who appreciate urban green spaces. **Art Gallery Feel:** The interior of this home exudes an art gallery ambiance with its open-plan living spaces, sleek lines, and contemporary finishes, making it a haven for artistic souls. **Modern Industrial Design:** Featuring modern industrial minimal aesthetics, this home seamlessly combines functionality with style. Textured feature walls through out the house, wood floors, exposed structural trusses and oversized windows create an inspiring living environment. **Spacious Living:** Boasting 5 bedrooms and 2.5 bathrooms, this property offers ample space for you and your family. The third floor is a true showstopper, with 17-foot ceilings that give you a sense of grandeur and spaciousness. **Entertainment Paradise:** The large projector screen and entertainment area on the 2nd floor make it an ideal space for movie nights and gatherings with friends and family. **Smart Home Features:** Equipped with smart cameras and locks, this home ensures convenience, security, and peace of mind for you and your loved ones. **Income Potential:** The first floor of this property features two separate two-bedroom apartments, generating a substantial annual income of $27, 600. This unique feature can help offset your living expenses. **Huge Lot:** The property sits on a massive 25 x 190 lot, offering endless possibilities for outdoor activities, gardening, or even expansion. **Assumable Interest Rate:** Take advantage of the attractive assumable interest rate of 3.8%, which can provide significant long-term savings on your mortgage. This Chicago gem is a perfect blend of modern luxury, income potential, and a prime location. Are you ready to experience the artistry of urban living in this exceptional property? **Don't miss this opportunity! Schedule a showing today and make this extraordinary property your new home. Contact us for more information or to arrange a viewing.**
