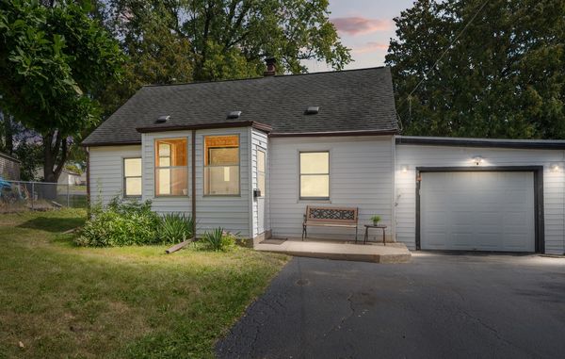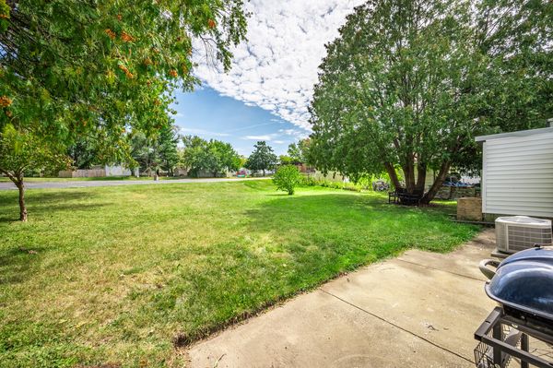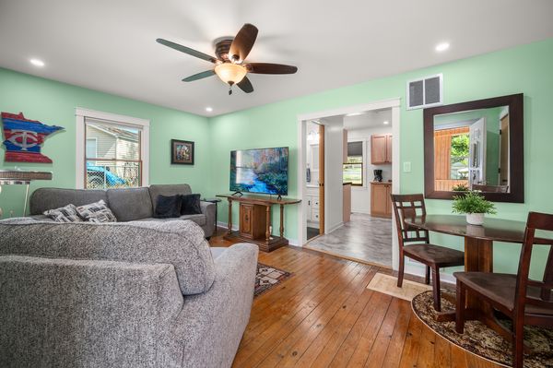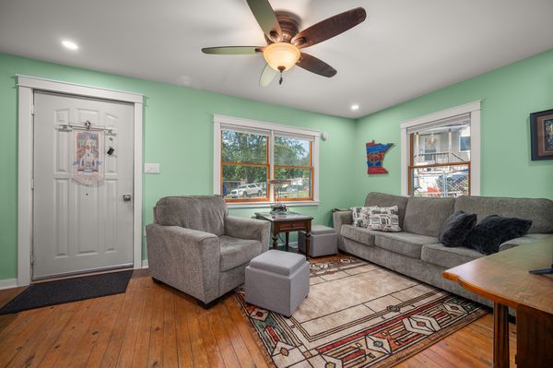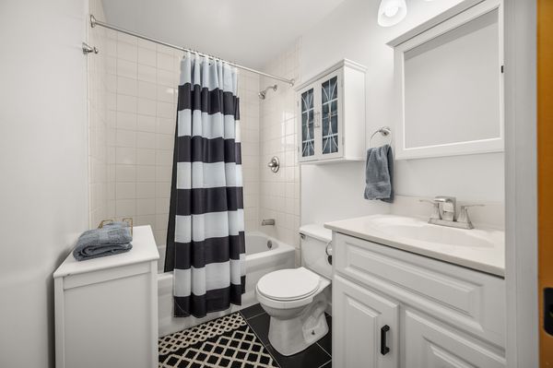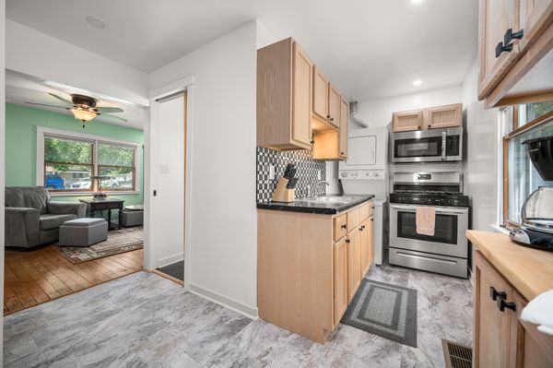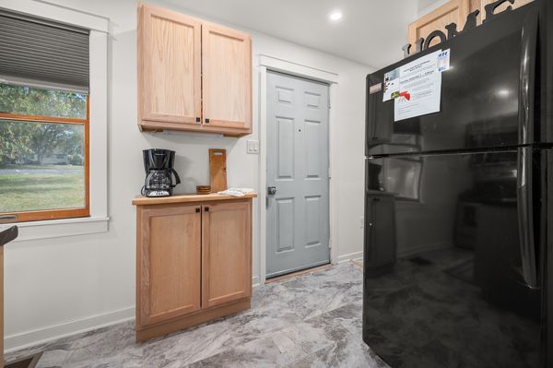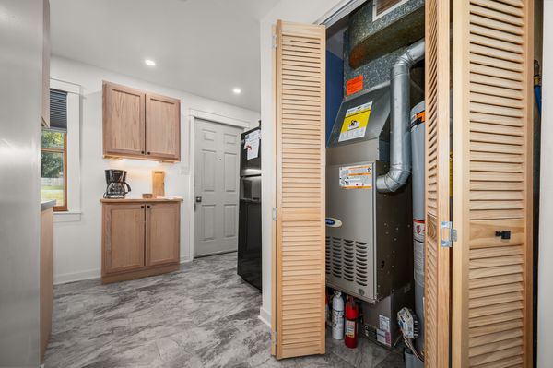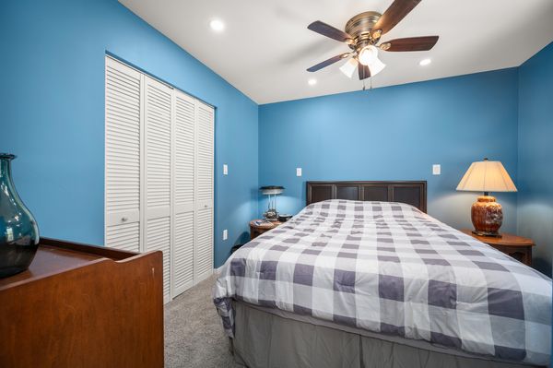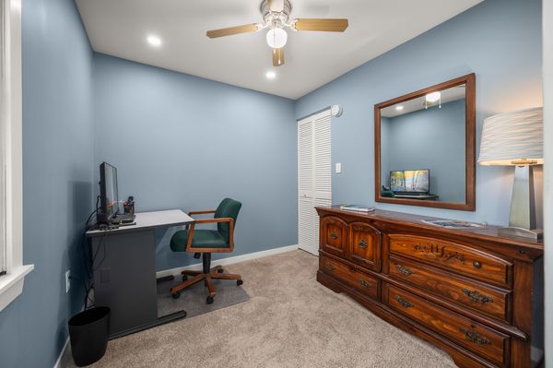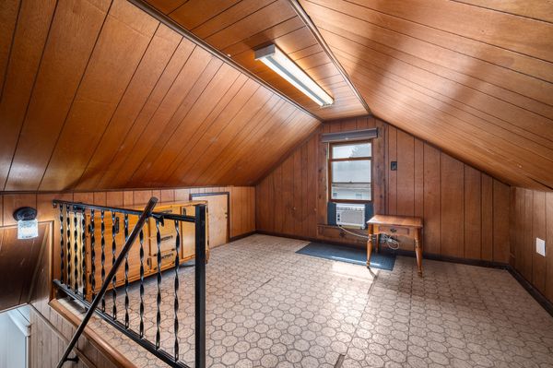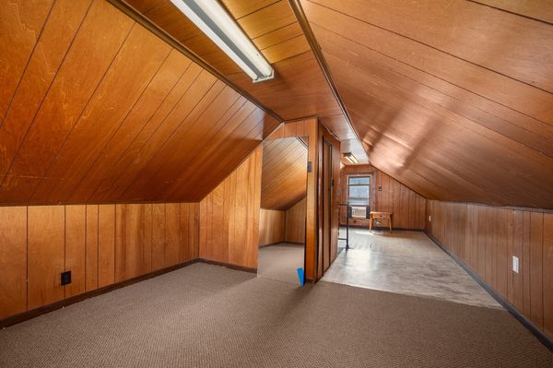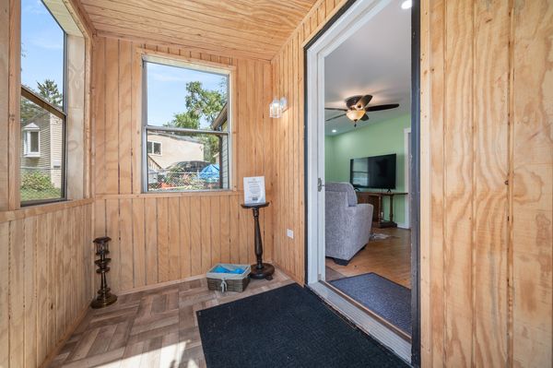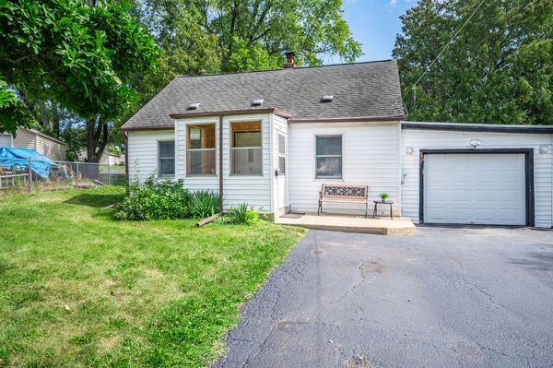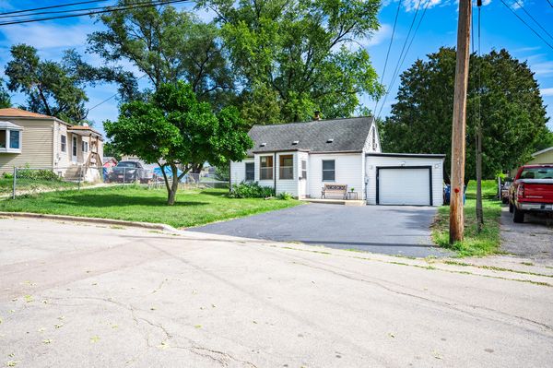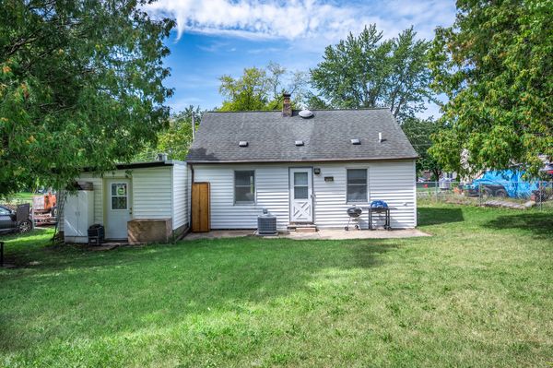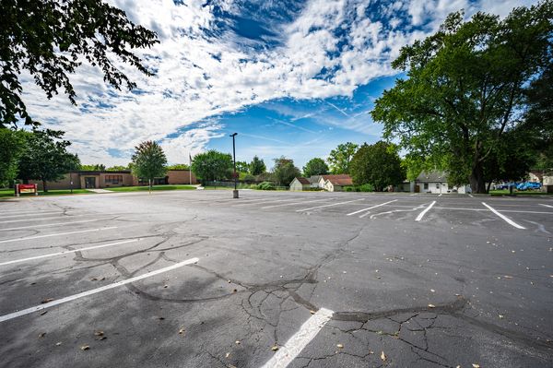164 Oak Drive
DeKalb, IL
60115
About this home
This charming, clean, and updated 1 1/2 story home is move-in ready, nestled within a wonderful location! Adjacent to Littlejohn Elementary School, this allows for an open backyard setting! The enclosed front porch welcomes you with wood tongue and groove walls and ceiling, and a white sconce light. The Living Room boasts hardwood flooring and a ceiling-light fan. New drywalled ceilings, new recessed lighting, new white base and trim millwork, new pocket doors, and an inviting color scheme, create a light and bright "feel-good" interior. You will love the remodeled kitchen showcasing a coffee bar with undermount cabinet lighting, stunning tile backsplash, new light oak cabinetry, new sink and countertop, new stainless steel Frigidaire microwave, 5-burner gas range, and new vinyl flooring. A stackable washer and gas dryer are tucked in the corner for easy access. A new pocket door opens up into the remodeled full bathroom displaying a white tile surround tub-shower, glass front decorative wall cabinet, white vanity, and brush nickel light bar with frosted globes. A first-level bedroom hosts new carpeting, a ceiling-light fan, recessed lighting, and a L-shaped walk-in closet! The other 1st level bedroom offers a pocket door, white ceiling-light fan, and more new light gray carpeting. The upper level presents a 3rd bedroom with an attic closet, and an office, craft space, or reading nook... you decide! Wood thermopane windows, outdoor front and back patios, newly seal-coated double driveway, and a Ring flood light and camera security system are added features to this property. Seller's 2022 to early 2023 upgrades and improvements include all new electrical (except AC circuit), all new plumbing - all vented property (the City of DeKalb inspected and approved all electric and plumbing new improvements!), new 1st level ceilings, new recessed lighting, new pocket doors, new enclosure for furnace and water heater, new bedroom closets, new kitchen vinyl floor, new kitchen cabinets/sink/countertop/microwave, new insulation in the ceiling and roof - new insulation stops at half wall upstairs, new tub/shower/faucet/exhaust fan - goes through the roof, new bathroom cabinets, new window treatments, updated enclosed front porch, new garage insulation and drywall, new pass-through door in the garage, added vent for garage roof, and seal coated driveway. Crawl space can be accessible through the living room floor or garage. This is an opportunity to LOVE your new HOME and where you LIVE at an EXCELLENT VALUE!
