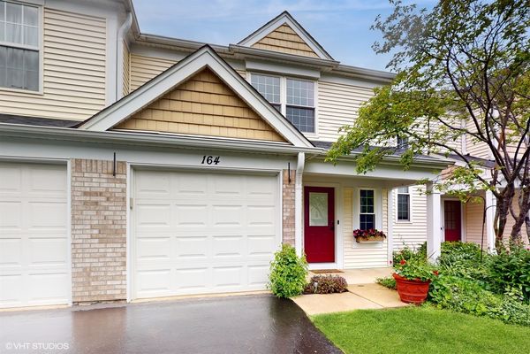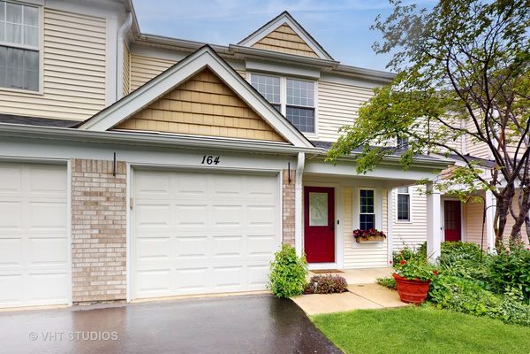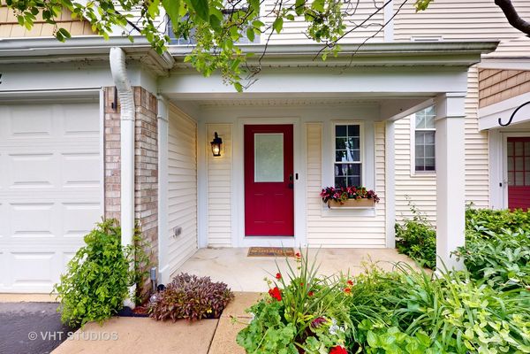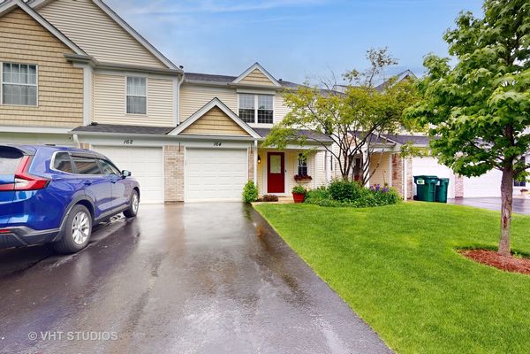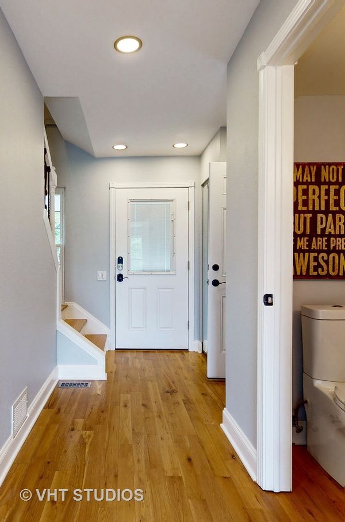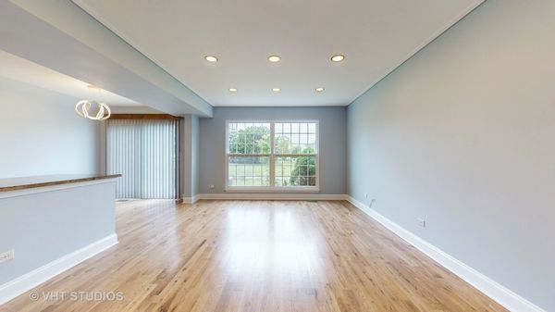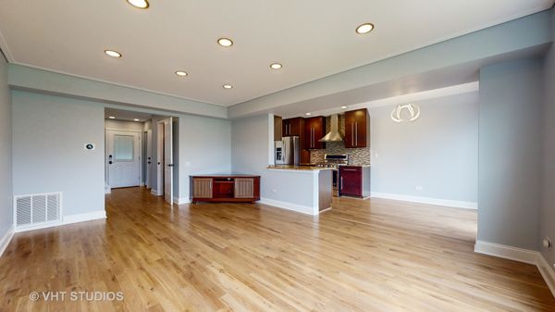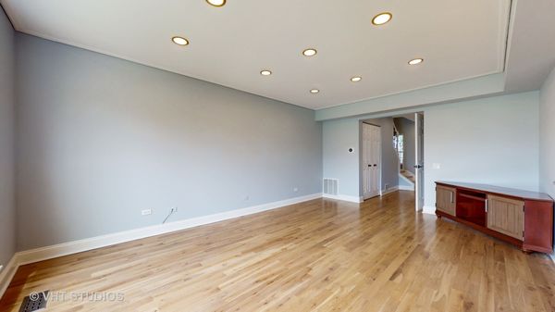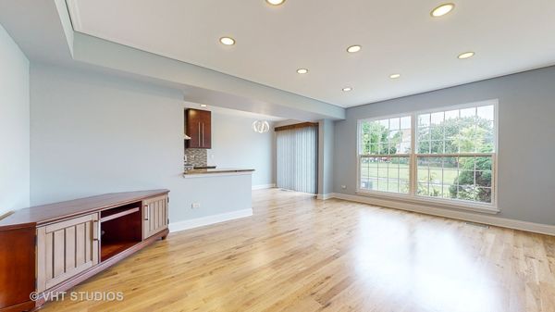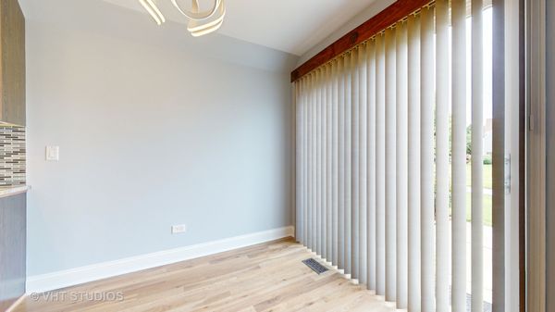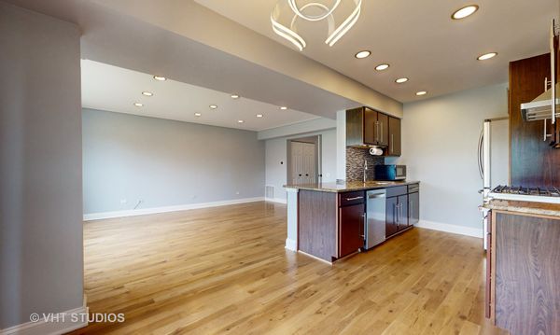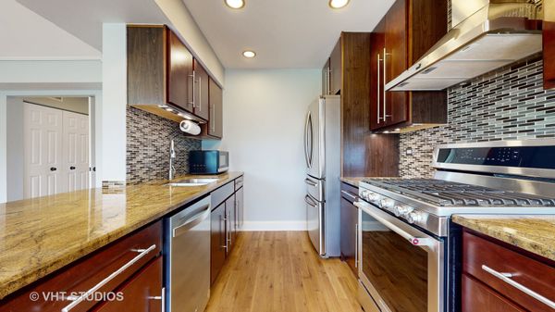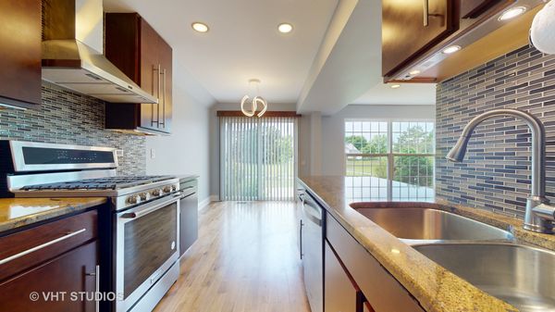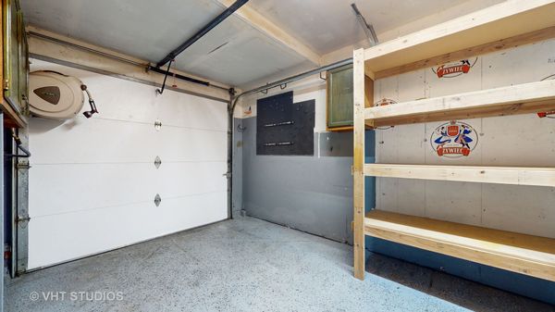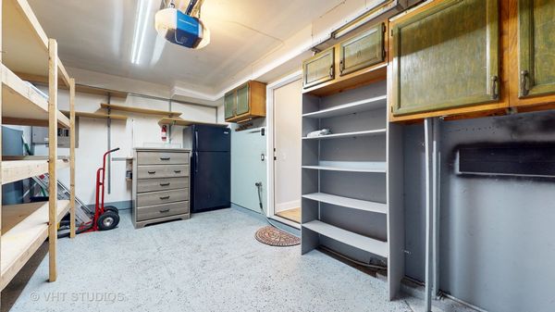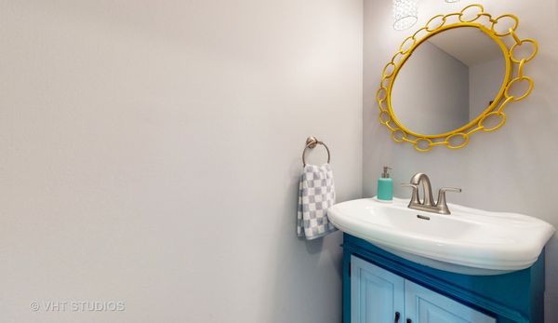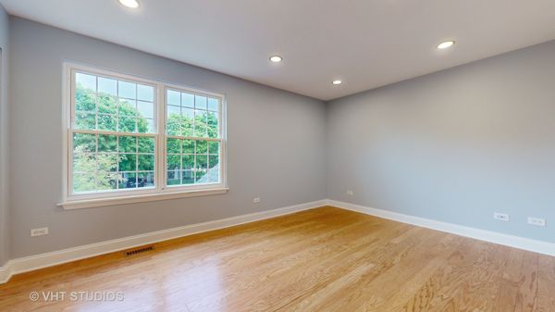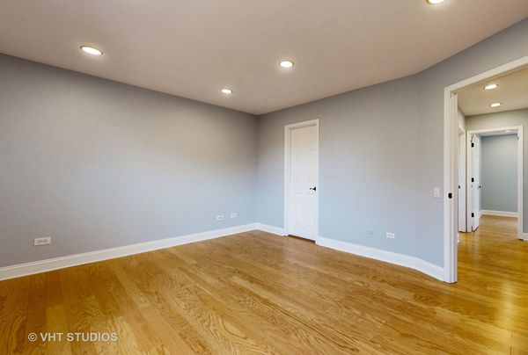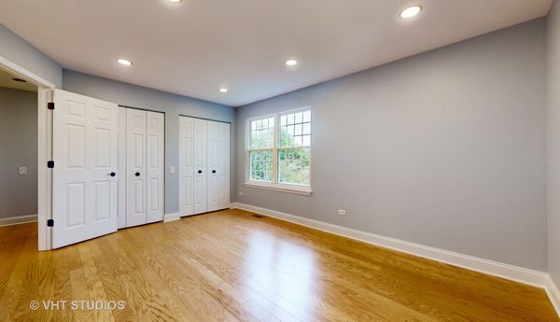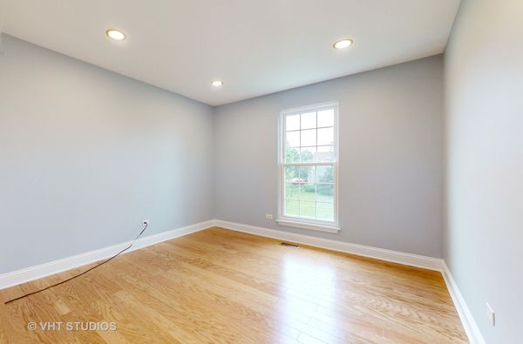164 N Oltendorf Road
Streamwood, IL
60107
About this home
Welcome Home to Comfort and Charm: A Thoughtfully Updated Townhome Nestled amidst serene surroundings and surrounded by natural forest preserve, this charming 3-bedroom, 1.1-bathroom townhome offers a perfect blend of modern comfort and tranquil beauty. From its open layout to its picturesque views of the surrounding greenery, every detail has been carefully considered to create a welcoming sanctuary you'll be proud to call home. Step inside and be greeted by the inviting warmth of the remodeled kitchen, boasting 42-inch custom cabinets, granite countertops, brand new oven and stainless steel appliances. Whether you're preparing a gourmet meal or simply enjoying your morning coffee, this culinary haven provides the perfect backdrop for all your culinary adventures. The adjacent dining area is bathed in natural light, thanks to sliding doors that lead to a private patio oasis. Imagine hosting summer barbecues or intimate gatherings with friends and family, surrounded by the tranquil beauty of the natural forest preserve. Upstairs, you'll find three generously sized bedrooms, offering plenty of space for rest and relaxation. The full bathroom and convenient laundry area add to the functionality of the home, ensuring that every need is met with ease and convenience. But perhaps the most impressive feature of this townhome is its modern finishes and attention to detail. From the new hardwood floors to the stylish fixtures and fittings, every aspect of the home has been thoughtfully designed to create a harmonious blend of comfort and style. Plus, rest assured knowing that this home comes equipped with a new under warranty air conditioning system and water heater, providing you with peace of mind and comfort all year round. Located in a prime location, close to Streamwood High School and Streamwood Oaks Golf Club, this townhome offers the perfect combination of convenience and tranquility. Whether you're commuting to work or exploring the local area, you'll appreciate the ease of access to everything you need. In summary, with its functional layout, modern amenities, and serene natural surroundings, this townhome is an ideal choice for anyone seeking comfortable and practical living quarters. Don't miss your chance to make it yours - schedule a tour today and experience the magic of this enchanting home for yourself. Multiple offers received. Sellers are requesting your best and highest offer by Tuesday, 05/21/2024, at 7:00 PM. NO PRICE ESCALATION CLAUSE.
