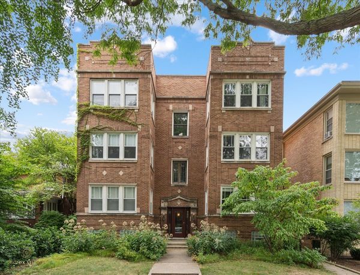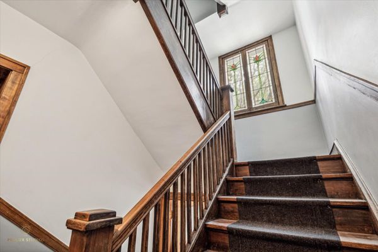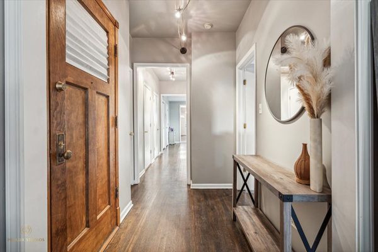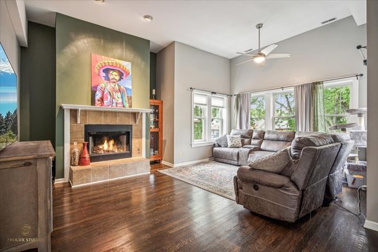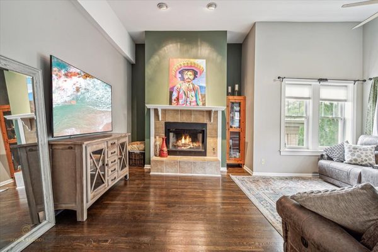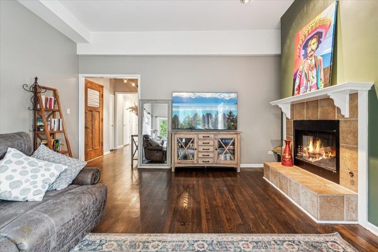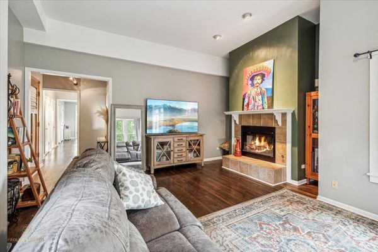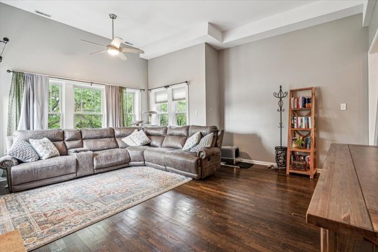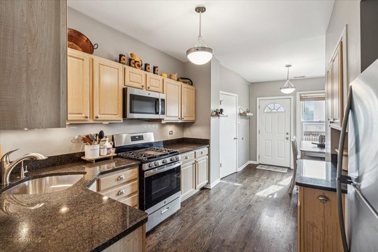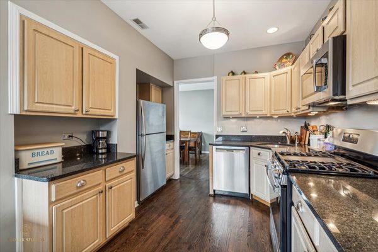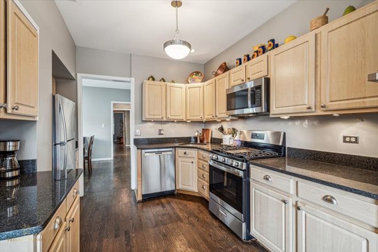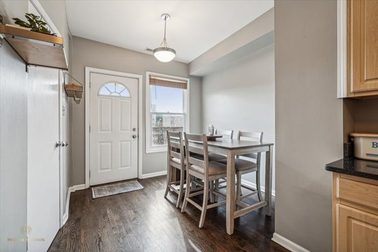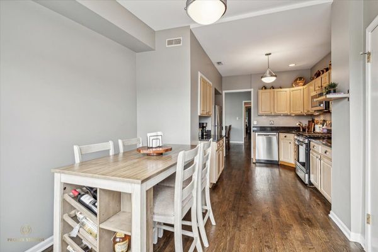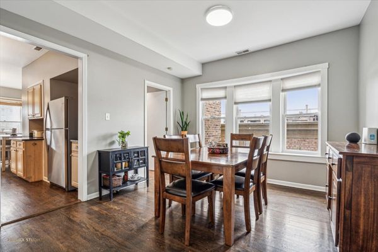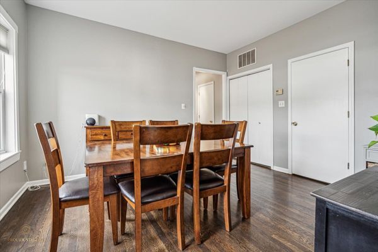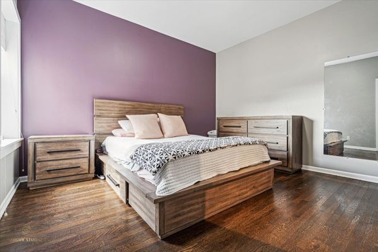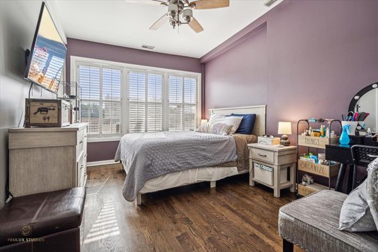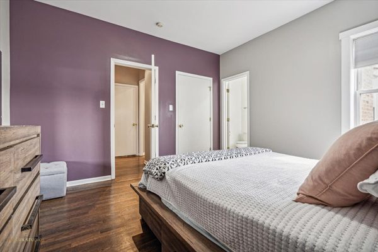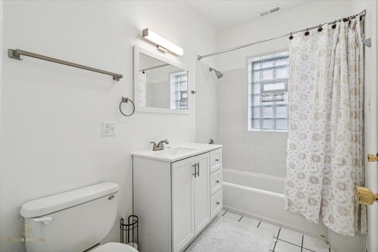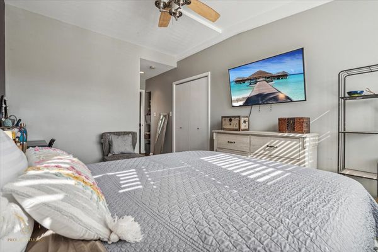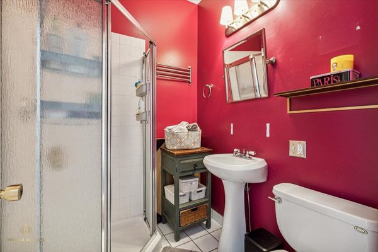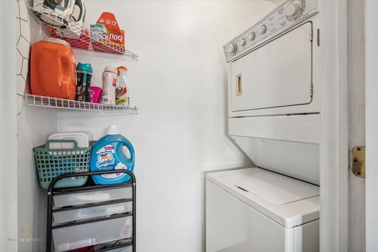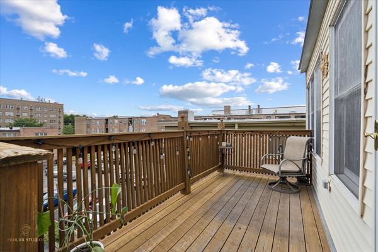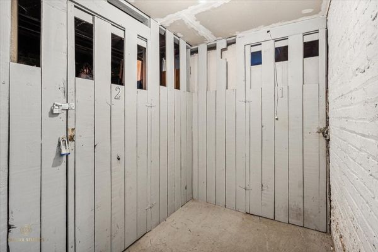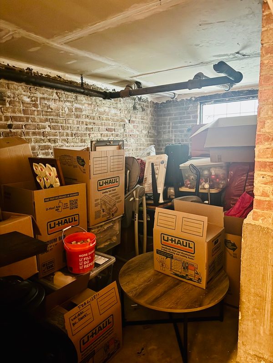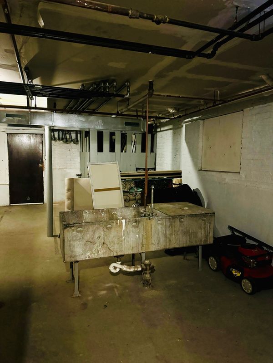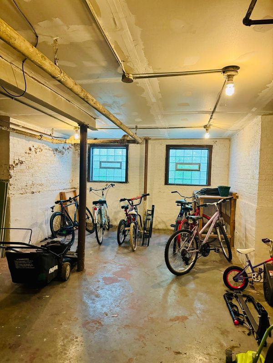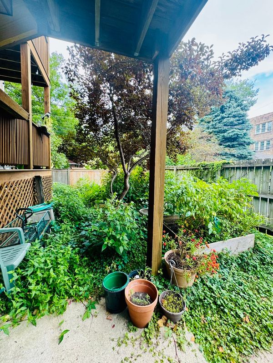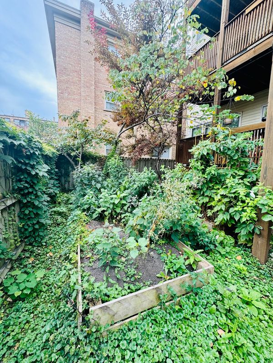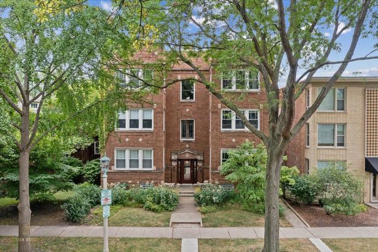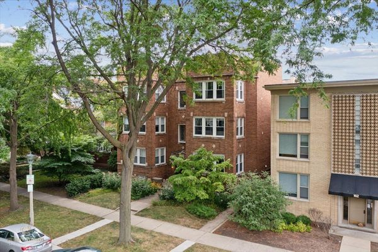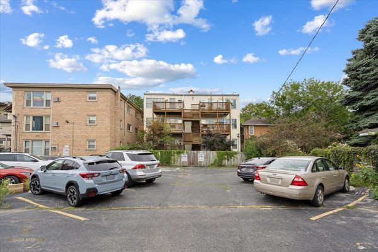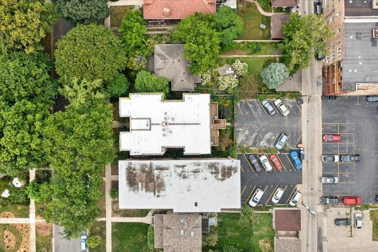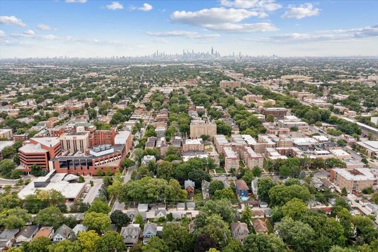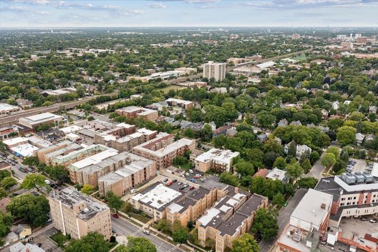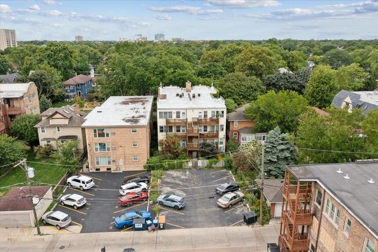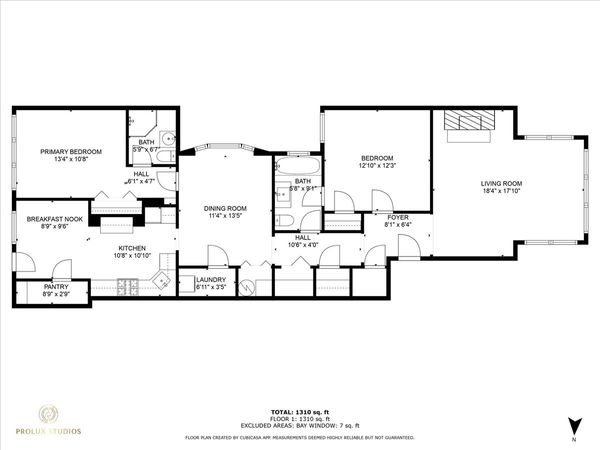164 N HUMPHREY Avenue Unit 3S
Oak Park, IL
60302
About this home
Stop and Look no further! This Move-In Ready Top Corner unit with no obstructions allows generous Natural Lighting that will amaze you. Sun sours thru this Bright upgraded charming vintage condo that offers generous living space with a flexible floor plan. Large Living Room with 10 Ft Ceilings, gleaming oak hardwood floors thru-out, wood burning gas starter fireplace & built-ins. Enjoy family gatherings in the separate dining room. Kitchen has Plenty of room with tons of cabinetry, granite counter tops, Stainless Steel appliances including dishwasher and space for a coffee bar. Additional room for a table that seats 4. Bonus pantry for all those additional large kitchen appliances & extra storage. The generous kitchen leads to a back deck that is perfect for your morning coffee, grilling, late night cocktails, relaxing with family and friends or just enjoy reading a book. Primary suite with full bath and closet space. Your guest will enjoy the Second bedroom en-suite with private bath. Features don't stop here, this condo has additional closet space in the hallway, coat closet, plus a utility room that features your furnace, water heater plus central air conditioning for your unit, additional laundry room for your In unit electric washer & gas dryer. No shrugging looking for parking, this unit comes with Two deeded side-by-side parking spaces #3 & #4. Exterior garden is shared and maintained by the unit owners, plant and grow your own vegetables. Additional extra-large storage room in basement (#1) with additional space to store your personal seasonal items plus a Separate common Bike room. Roof & Tuck pointing done in 2015. Great location, near I-290, CTA-Green line, Public Transportation, Schools, grocery stores, restaurants, coffee shops, shopping, Park District, Frank Lloyd Wright Home & Studio, Ernest Hemingway Museum, Oak Park Conservatory, Art District, Gymnastics Center, Aquatic Center & Ice Arena, Downtown Oak Park, 20 Mins from Downtown Chicago & Western Suburbs, This is a real gem don't let this one get away.
