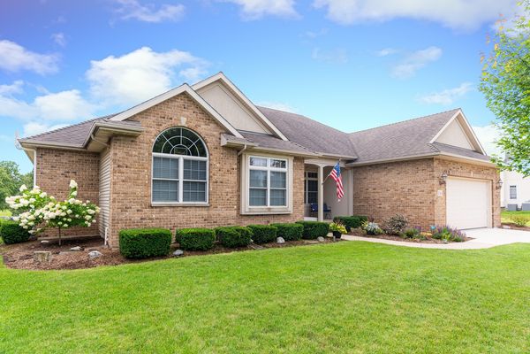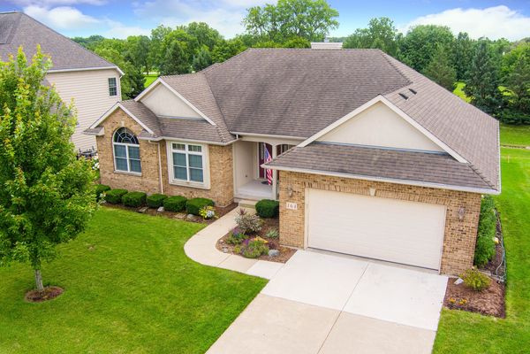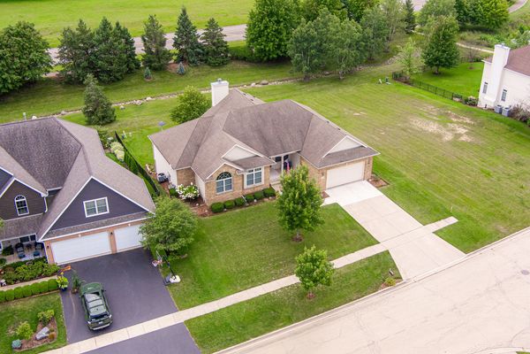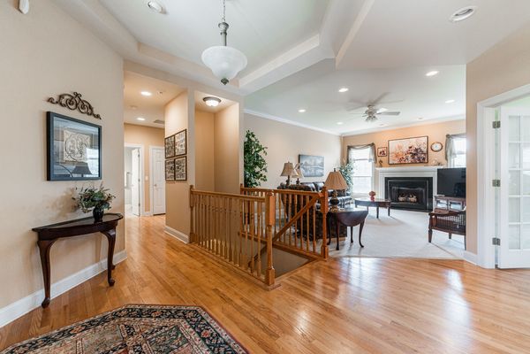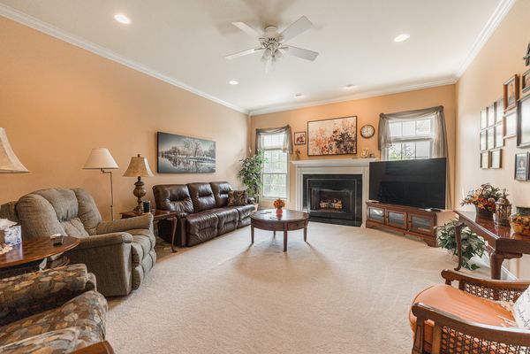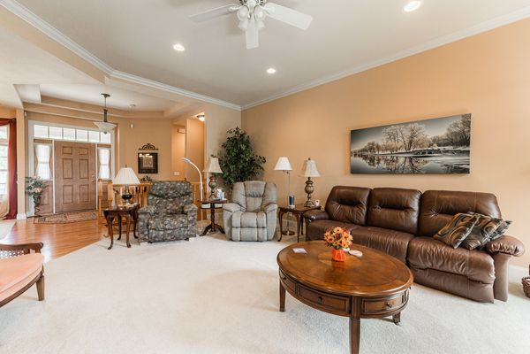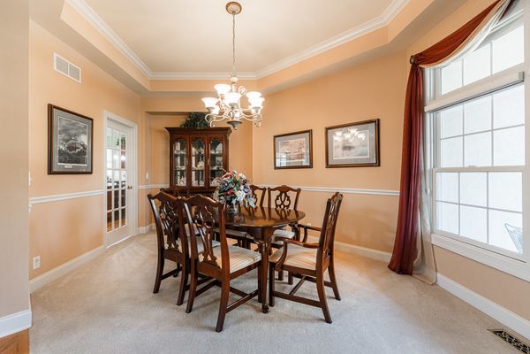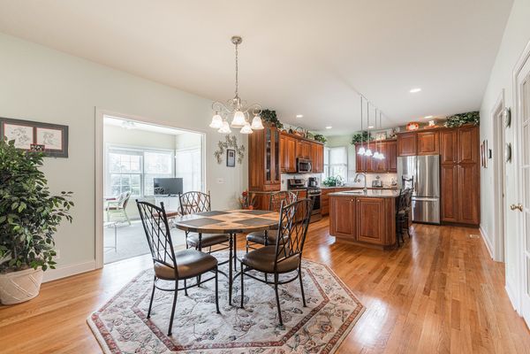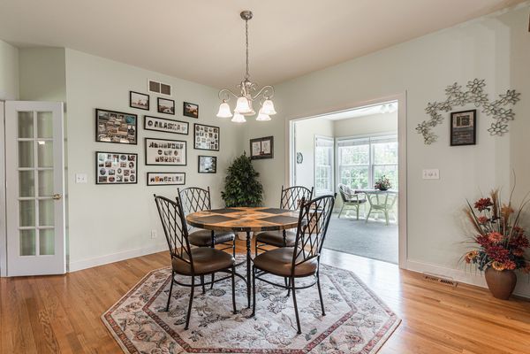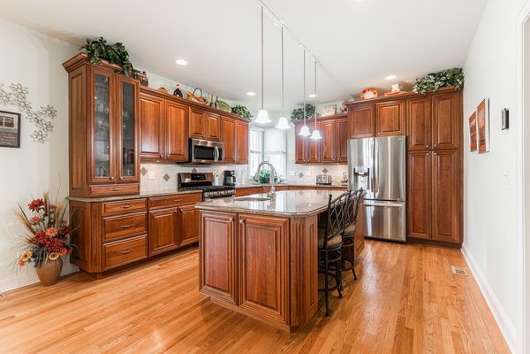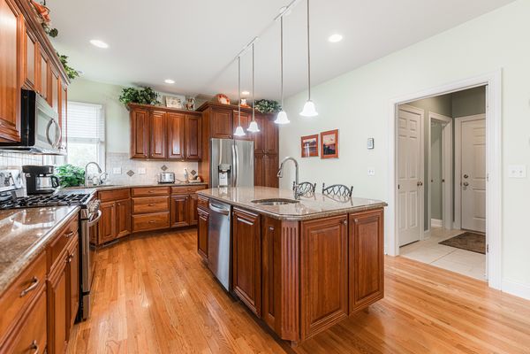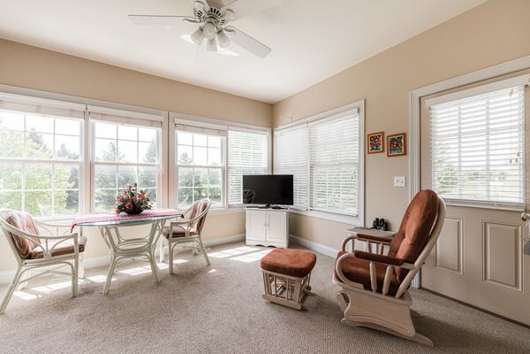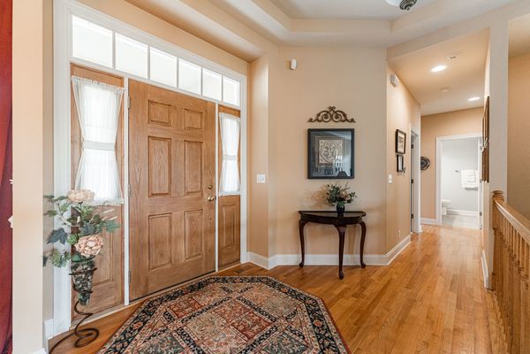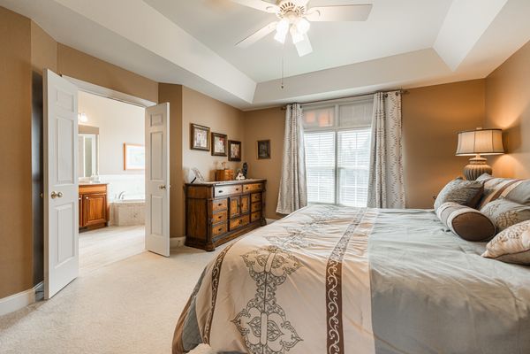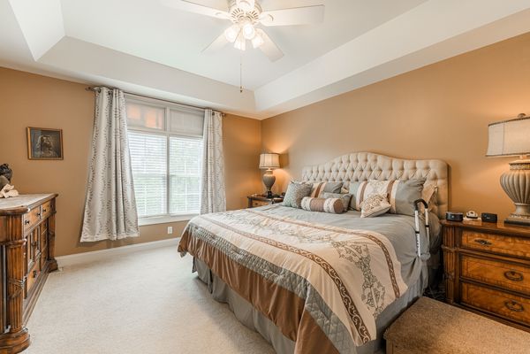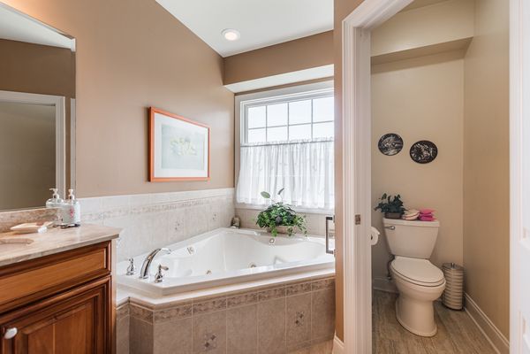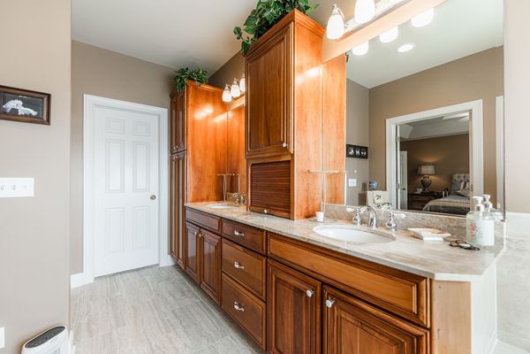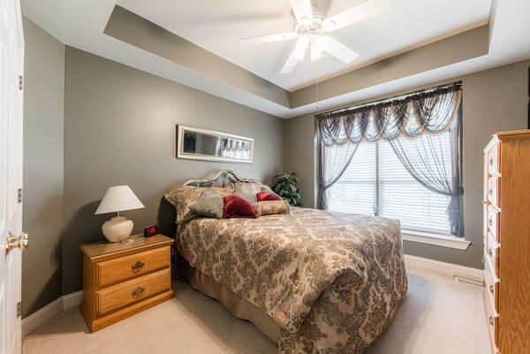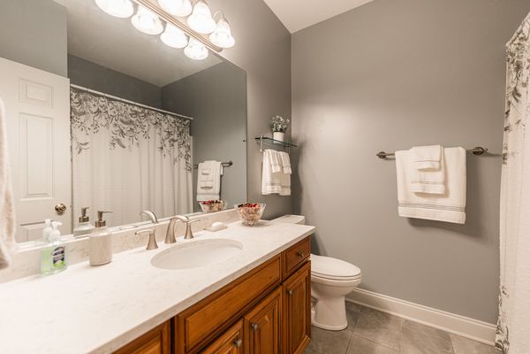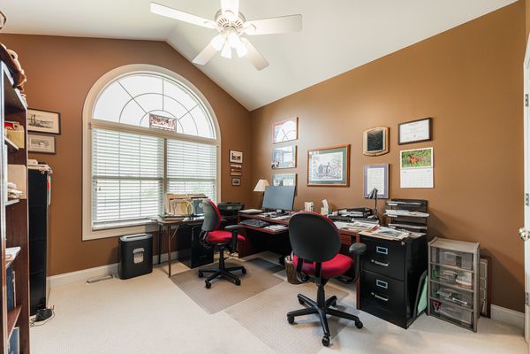164 LARKING Avenue
DeKalb, IL
60115
About this home
This 3500 total sq.ft. custom-built ranch home, constructed in 2003, exudes high quality throughout. The formal living room features a gas start gas log fireplace with a custom mantel, crown molding, and transom windows, creating an inviting ambiance. Adjacent is the formal dining room, perfect for hosting gatherings. The kitchen is a chef's dream with a corner sink offering a picturesque pond view, fully equipped stainless steel appliances, custom cherry cabinets with hardware and slide-out drawers, 1 1/4 inch granite countertops, and undercabinet lighting. The four-season room provides additional space for relaxation and an uninterrupted view of the spacious backyard from the seven light and bright windows. The finished walkout basement includes two additional bedrooms, a full bath, a family room with a fireplace, a kitchenette, a woodshop, and abundant storage. Great space for in-law arrangement or combined family living! The primary suite is a private retreat with a tray ceiling, a walk-in closet, and a luxury bath featuring a 60x60 heated Jacuzzi tub, double sinks, and a walk-in shower. The newer HVAC system ensures comfort, while the radon mitigation system adds peace of mind. This home seamlessly combines elegance and functionality, making it ideal for both comfortable living and entertaining.
