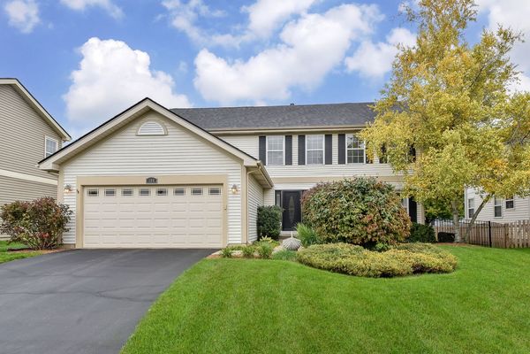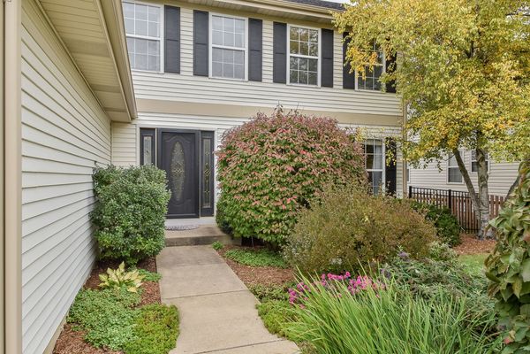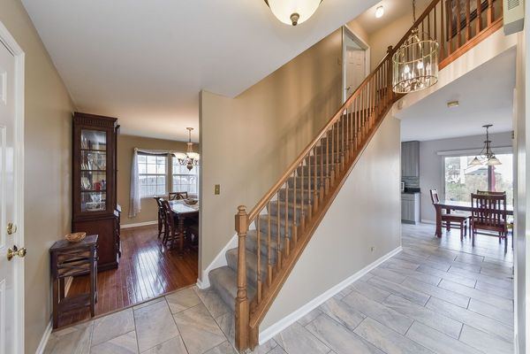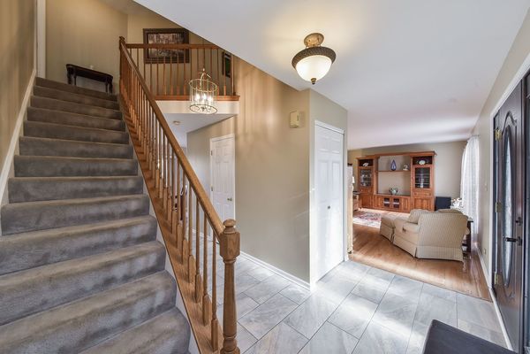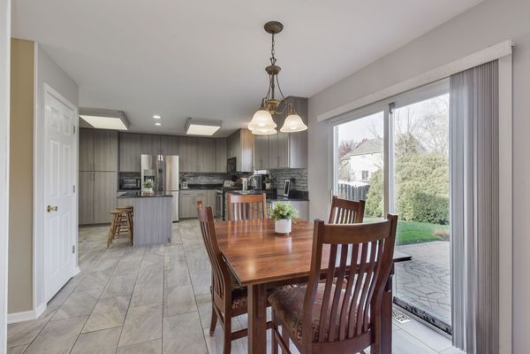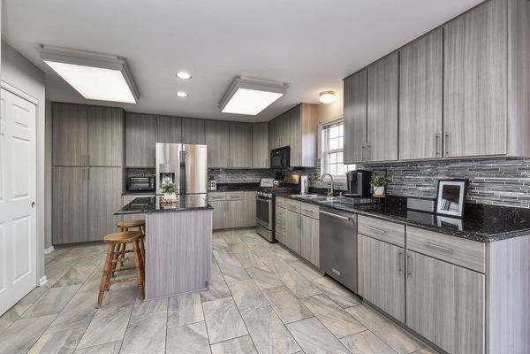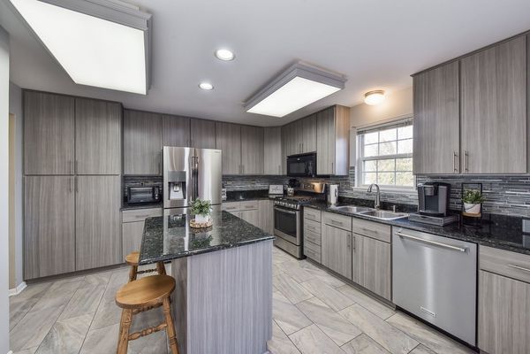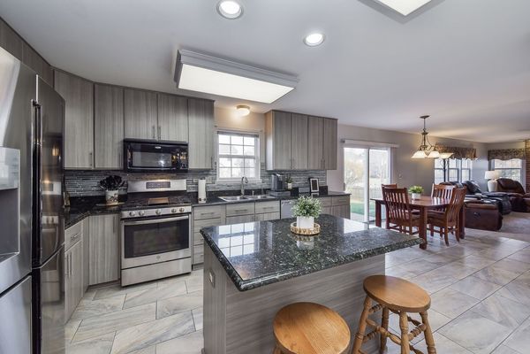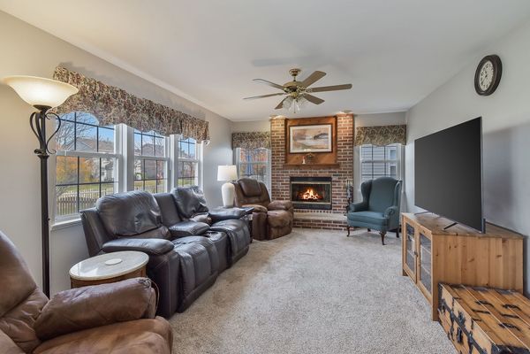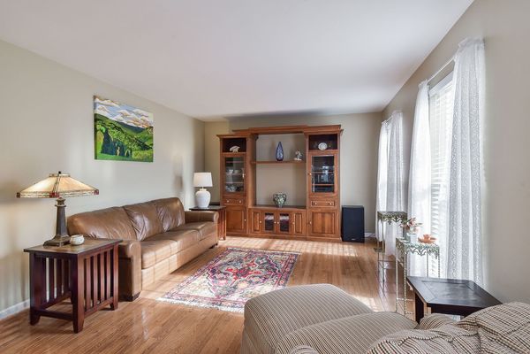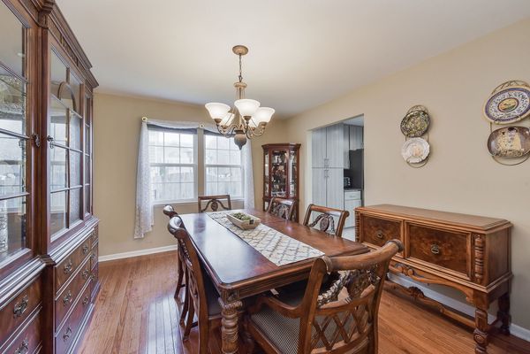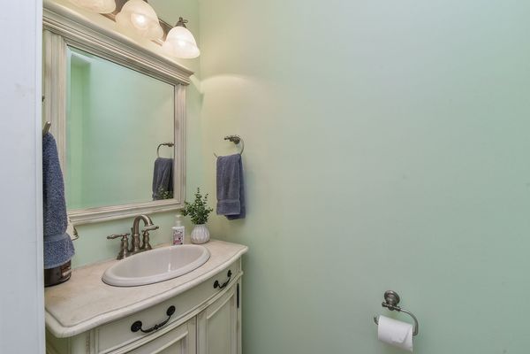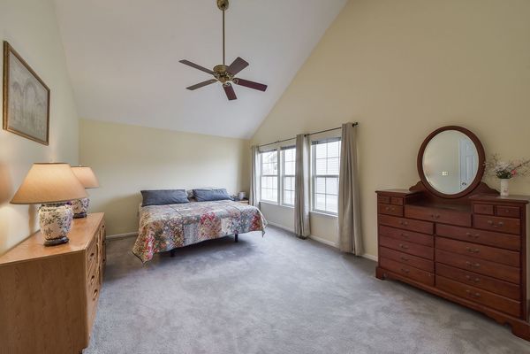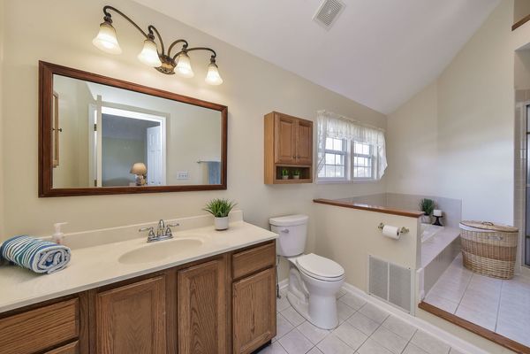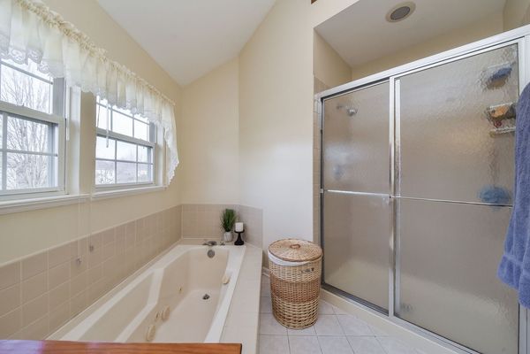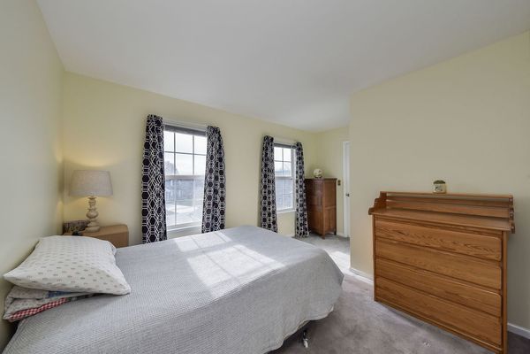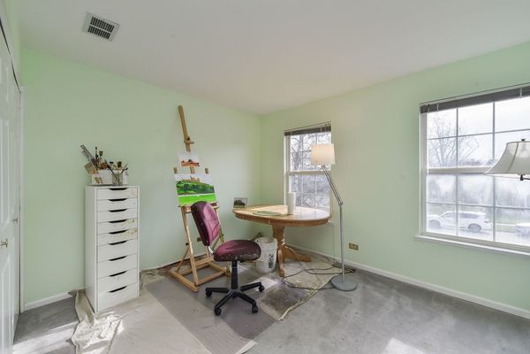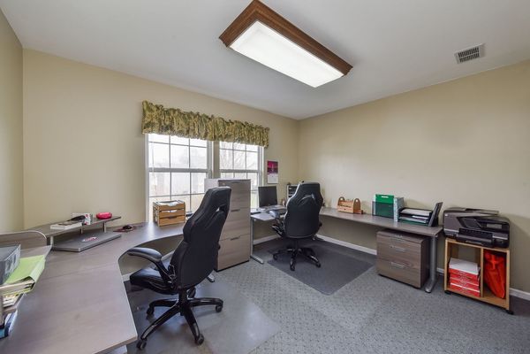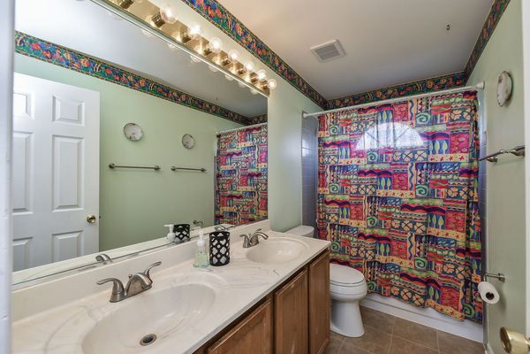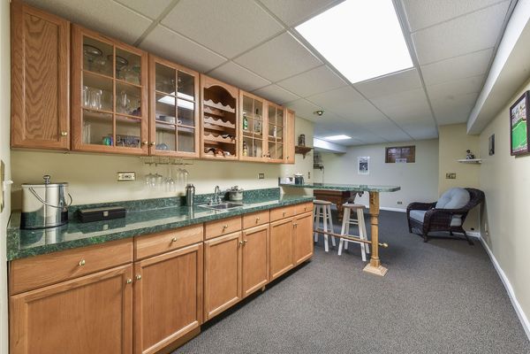164 Forestview Court
Aurora, IL
60502
About this home
This location and home cannot be beat! Located in a quiet double cul de sac just steps to the pond, park, forest preserve trail and walk to Steck Elementary. A lovely 2-story foyer is such a light and bright entryway leading straight into the gorgeous remodeled kitchen featuring new soft close refaced cabinetry, glass backsplash, island, pull-out drawers, and recessed lighting. Newer stainless steel appliances, beautiful updated flooring, granite counters and more storage space than you can imagine in the 2 pantries that round out this amazing heart of the home. Step out into your fenced in yard to find a wonderful brick patio ready for your warm weather entertaining! Put some logs into the fireplace and cozy up this winter in your warm family room, directly off the kitchen and eating space. Formal living and dining rooms, could also be a perfect work at home space. The upstairs bedrooms are neutral and bright. The primary suite is full of natural light, and boasts a soaring vaulted and beamed ceiling. The walk-in closet is spacious and the attached full bathroom boasts a deep jacuzzi tub, separate shower and plenty of vanity storage. You'll appreciate the full basement here, partially finished for your entertaining needs with a built in bar! The other half makes for excellent storage with no crawlspace, and more possibilities for future finishing if desired. This home features excellent room sizes, a neutral color palate throughout, white doors and trim, and it has been expertly maintained and landscaped. This one can't be beat! 2020 - New kitchen cabinets, glass backsplash 2019 - New dishwasher, new stove 2018 - New AC, New stainless refrigerator 2017 - New Roof 2015 - New hot water heater 2014 - New kitchen flooring Also new over the last 10 years - garage door, front door.
