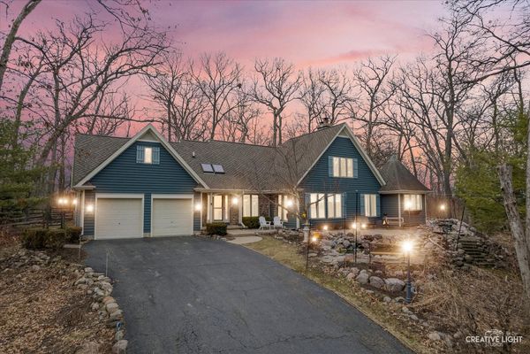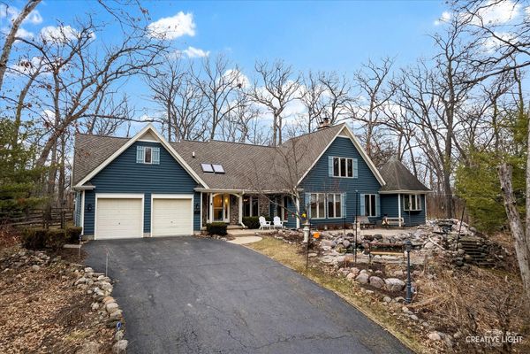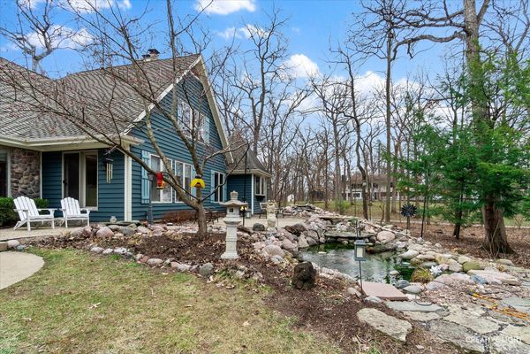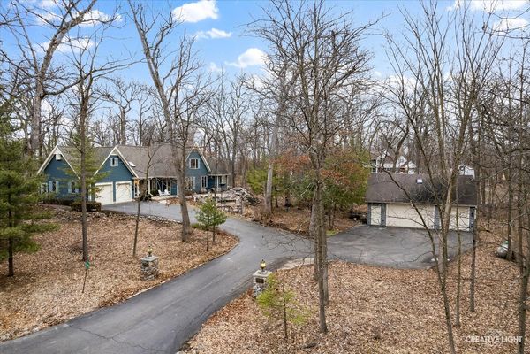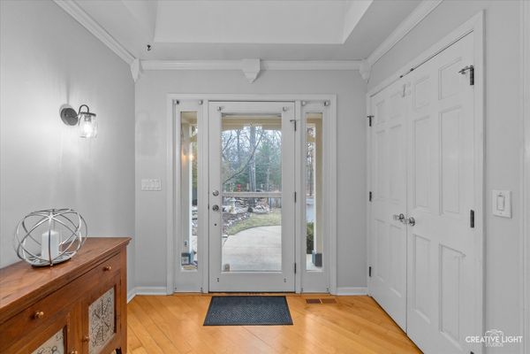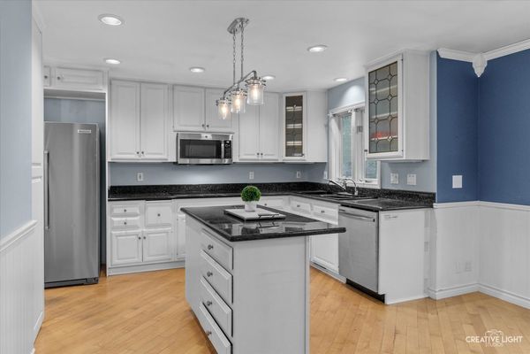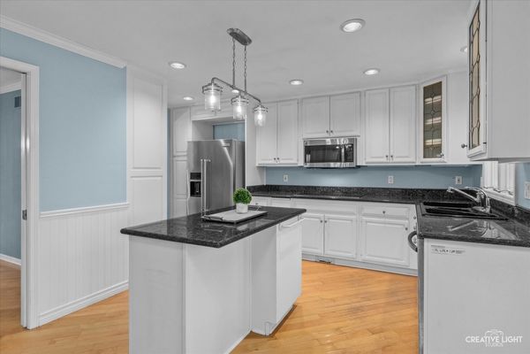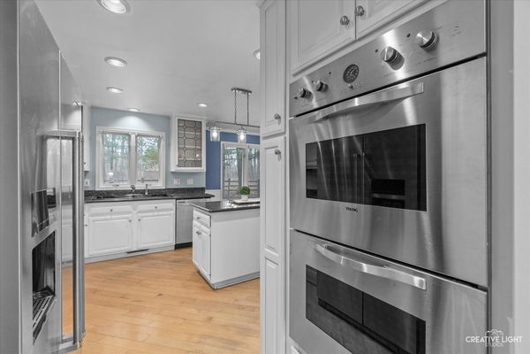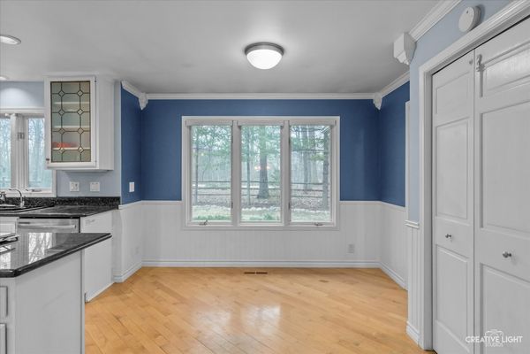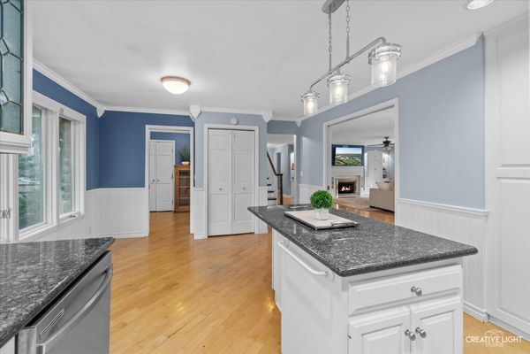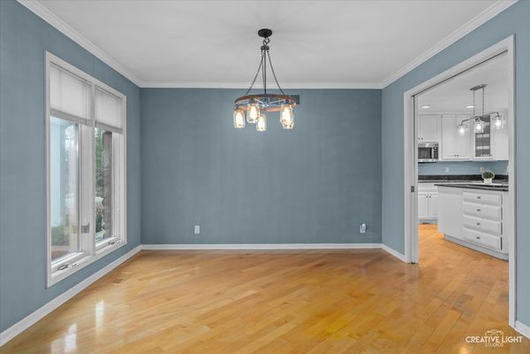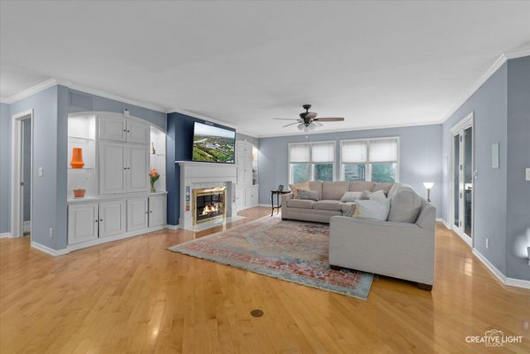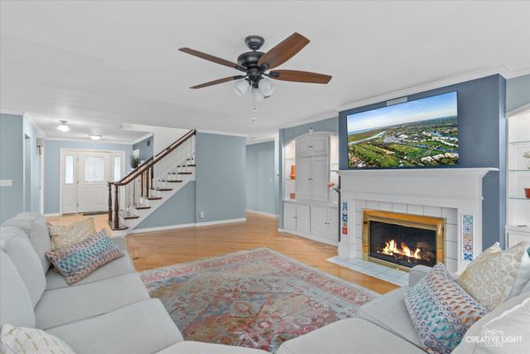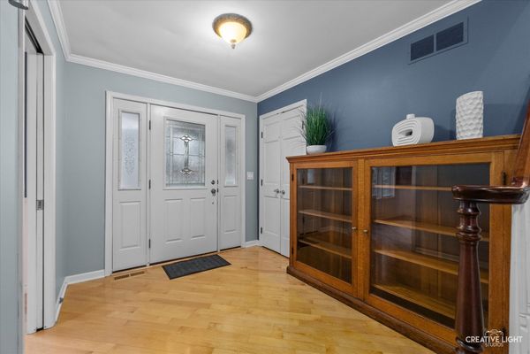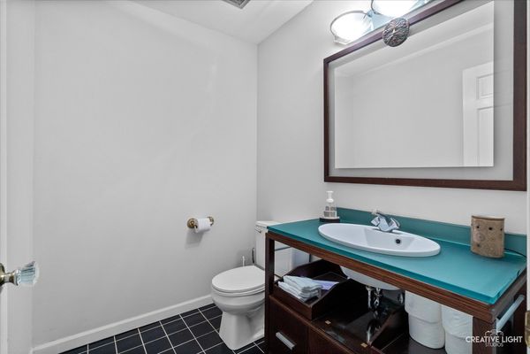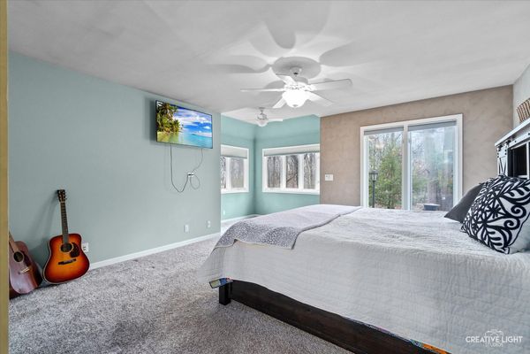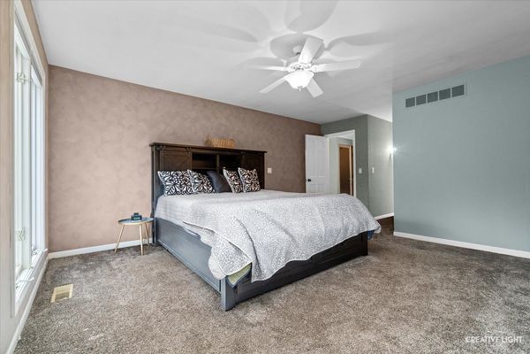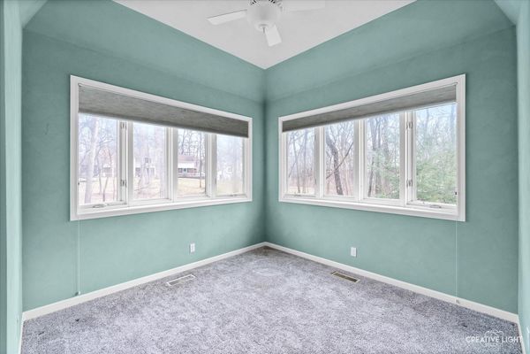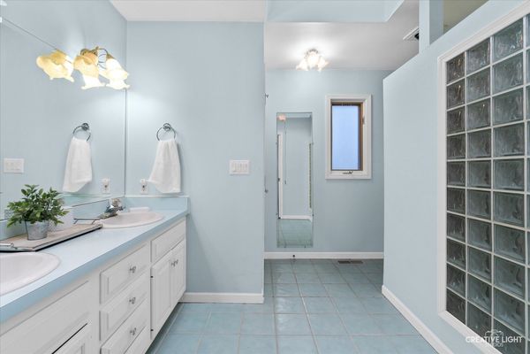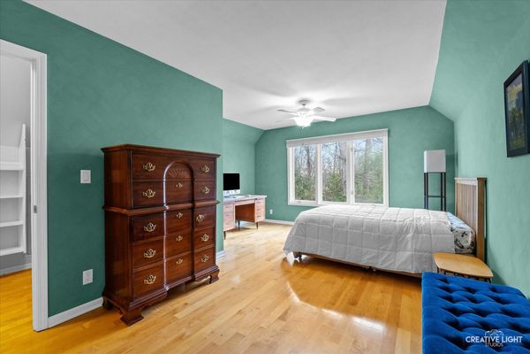16393 Hickory Circle
Sycamore, IL
60178
About this home
Welcome to your dream home nestled in a serene oasis! This stunning property boasts almost 4000 finished square feet of luxury living space. The main floor features a spacious primary bedroom and bath, complemented by elegant hardwood floors throughout. Step outside to discover your own private retreat, complete with a tranquil koi pond and lush native foliage. Enjoy the convenience of a whole house generator (2020), whole house vacuum, and 100 amp service in the detached garage. The attached garage also allows easy access to the basement though the garage staircase. Entertain guests in style with a state-of-the-art theater room equipped with all new components, including a projector, receiver, and screen (2020). Recent upgrades include a new furnace (2022), On Demand water Heater with backup tank water heater, pond relining with a new streambed and pump, and an auto-dosing system (2021). Additional highlights include a bonus room/office over the garage with heat/AC, reverse osmosis water at the kitchen sink and refrigerator, and a living room with a new 65-inch TV and electronics which stay with the home. With wildlife sightings ranging from rare birds to deer, and the soothing ambiance of the pond, this property offers endless opportunities for relaxation and enjoyment. Embrace the tranquility of nature without sacrificing convenience, as this home is located in a great area close to shopping yet secluded from the hustle and bustle. Don't miss out on this rare opportunity to own your slice of paradise!
