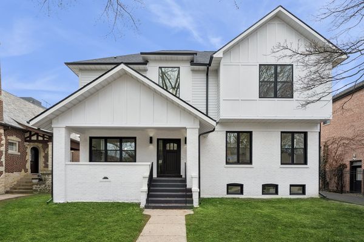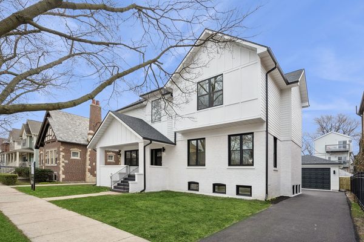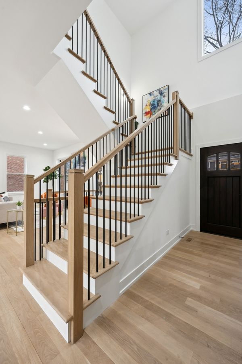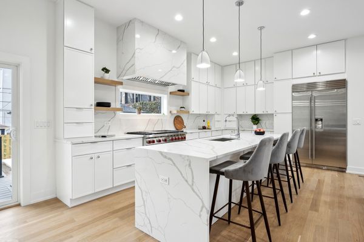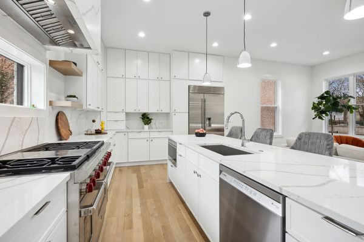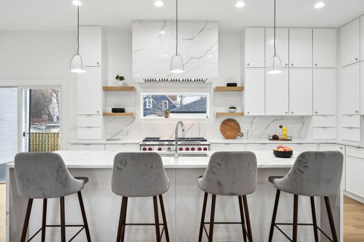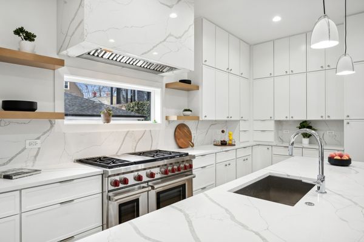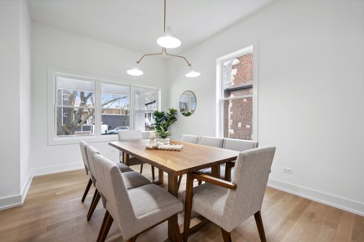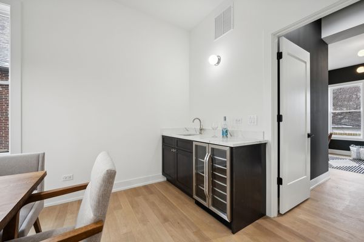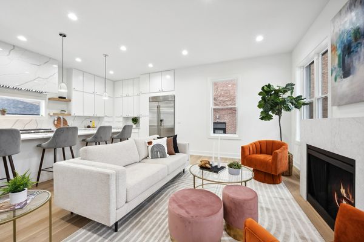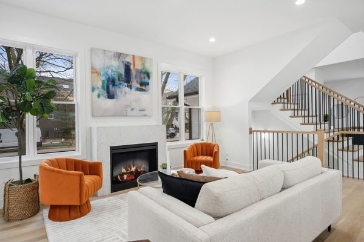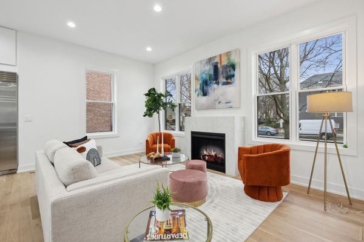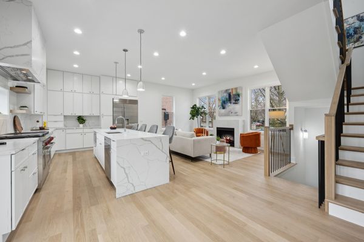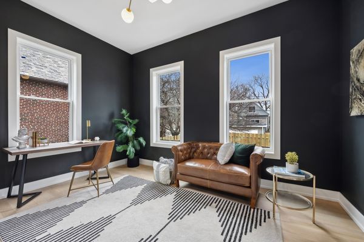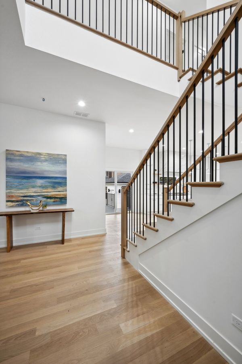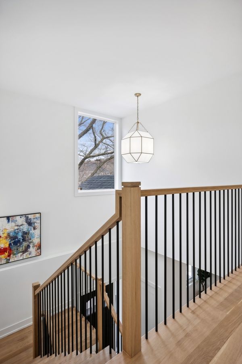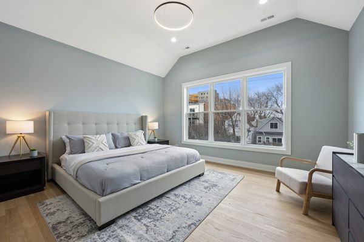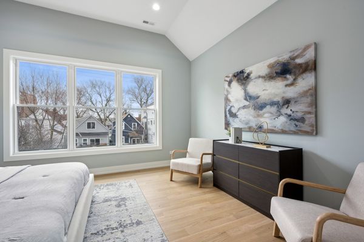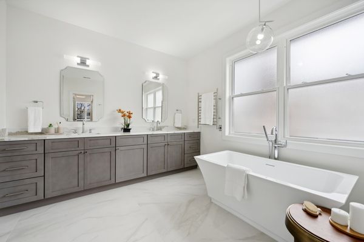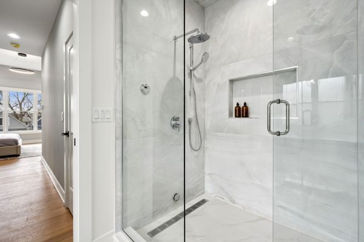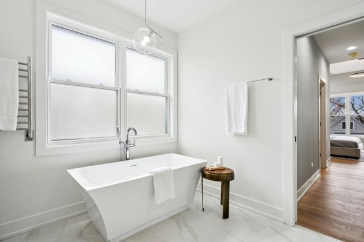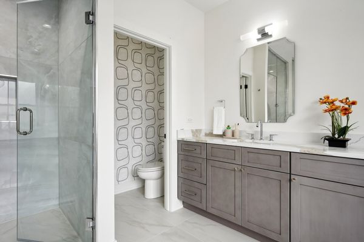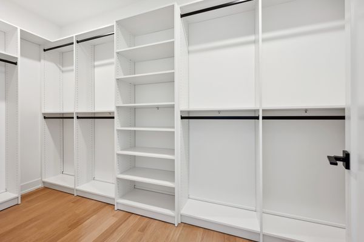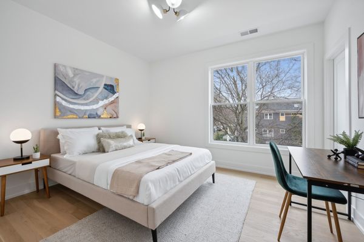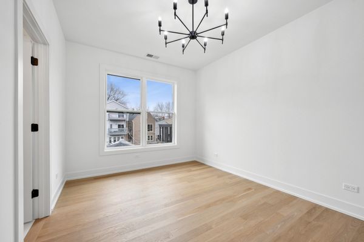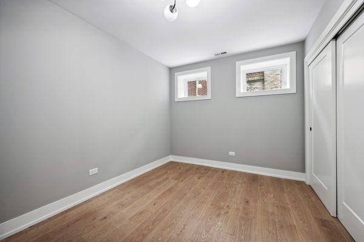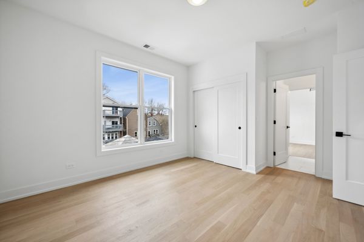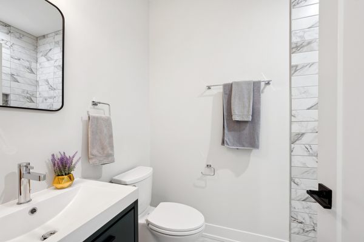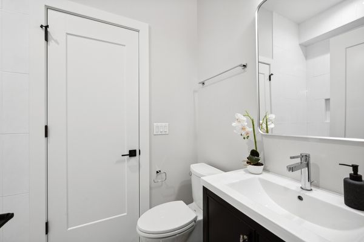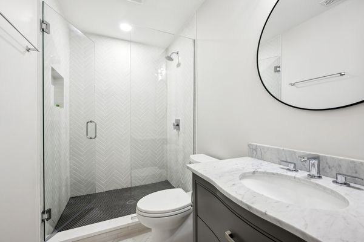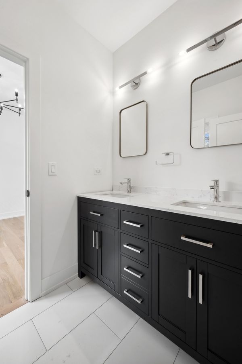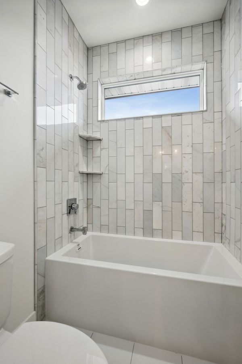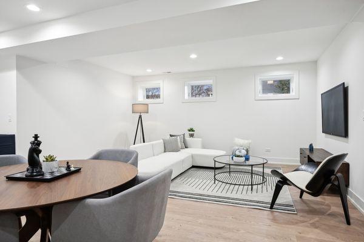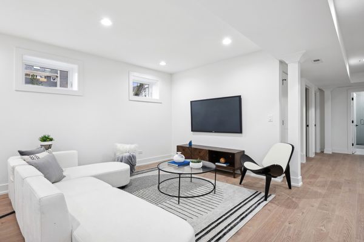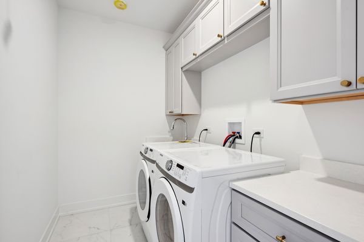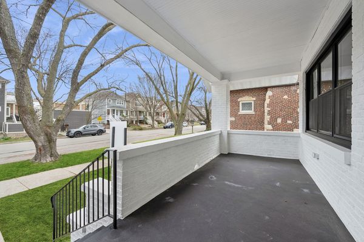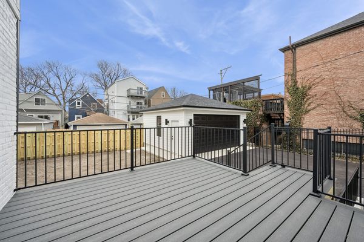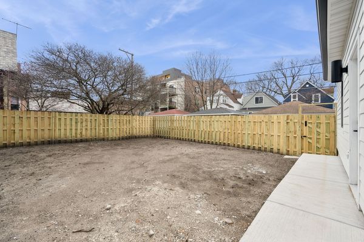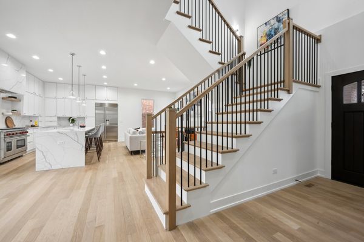1639 W Rosehill Drive
Chicago, IL
60660
About this home
Amazing 2-Story Modern American Craftsman Home On An Extra Wide Lot On Resplendent Rosehill Drive Brought To You By ABI. This 6 Bed/5 Bath Beauty Impresses On Every Level. You Enter The Home Through The Grand 2-Story Foyer And Immediately Feel The Expansiveness Of The First Floor's Open Plan Design & 10' Ceiling Height. To Your Left Is The Formal Dining Room, To Your Right Is The Formal Living Room And The Enormous "L" Shaped Designer Kitchen Featuring Commercial Grade Stainless Steel Appliances, Custom Cabinets & Quartz Countertops As Well As An 11' Island That Seats Six (6). There Is A Butler's Pantry, A Full Bedroom/Office And A Full Bath As Well As Direct Access To The Large Rear Deck & Yard. The Second Floor Showcases A Perfect Primary Ensuite With 11' Vaulted Ceilings, Walk-In Closet And Sensational Spa Bath With Steam Shower, Soaking Tub, Double Sink Vanity, Water Closet & Heated Floors. In Addition, There Is Another Full Ensuite With Walk-In Closet Overlooking The Lovely Front Yard, 2 More Big And Bright Bedrooms With Jack-N-Jill Bathroom And A Full-Sized Laundry Room With Front Loading Washer/Dryer, Tons Of Cabinets And Counter Space. Downstairs In The Basement There Is An Enormous Recreation Room With Wet Bar, A Full 6th Bedroom, A Full 5th Bathroom, A Large Separate Storage Room As Well As Full Walk-Out Access To The Rear Yard, Side Drive And New 2-Car Garage. Outside There Are Lovely Front And Rear Yards And An Adorable Covered Front Porch. All This Plus Designer Curated Fixtures And Finishes Built To Create The Ultimate Urban Oasis In America's Best Neighborhood - Andersonville.
