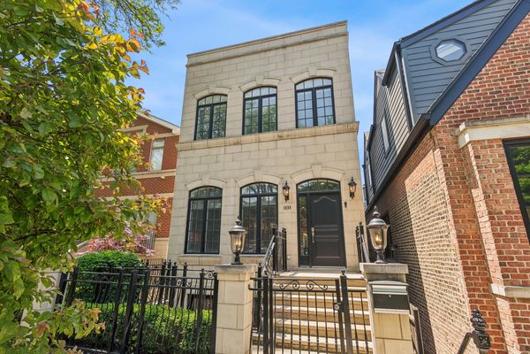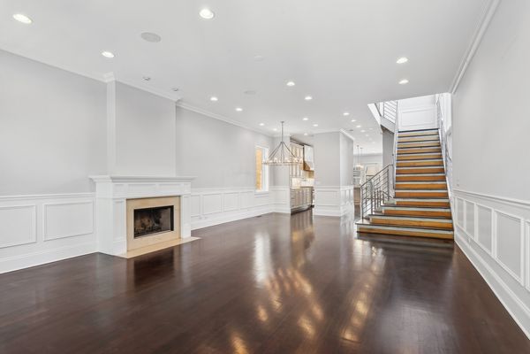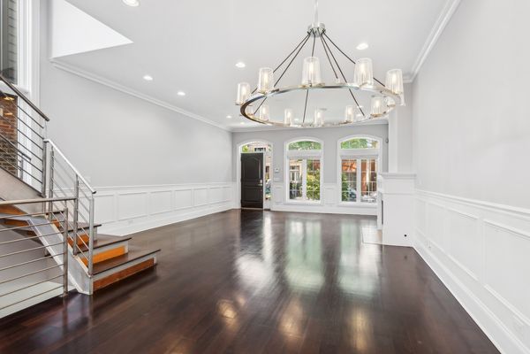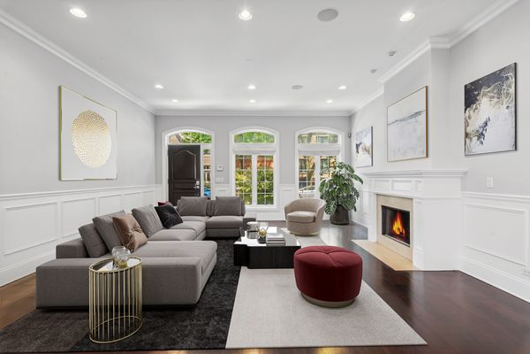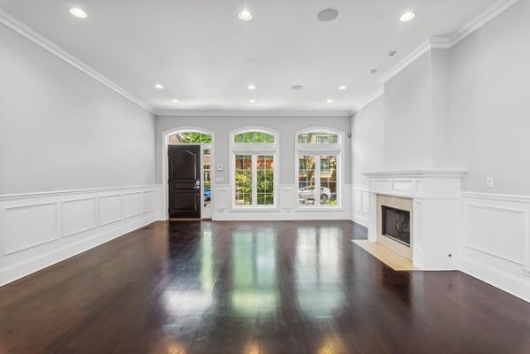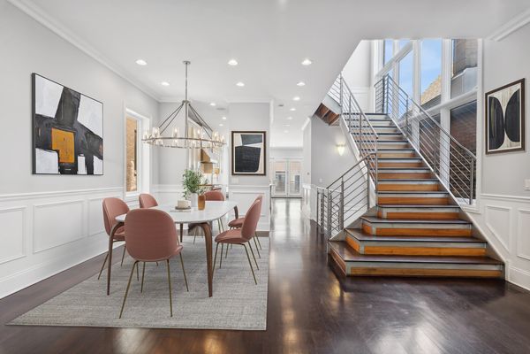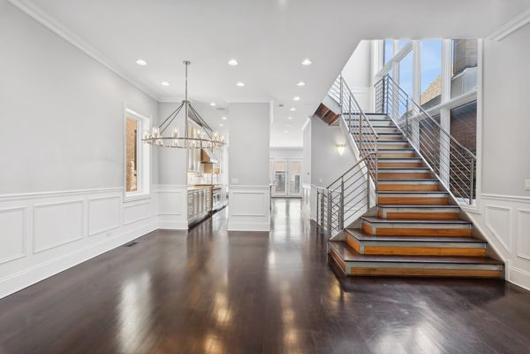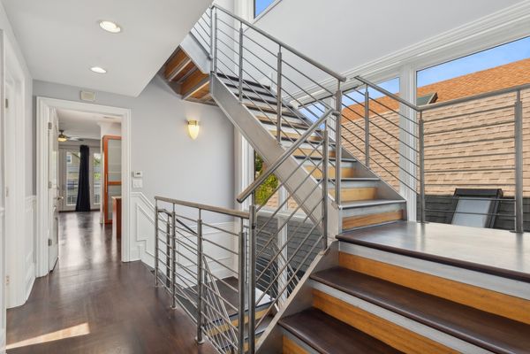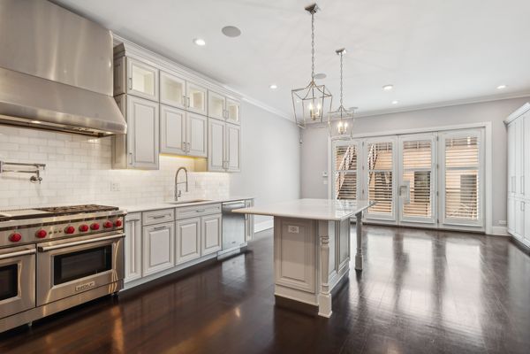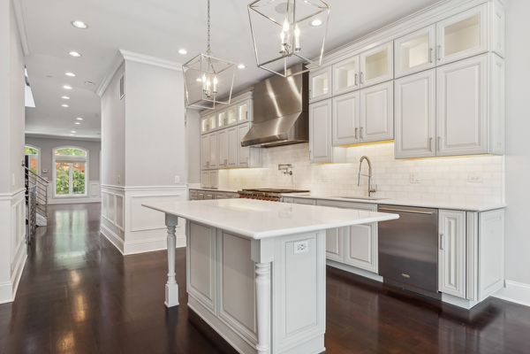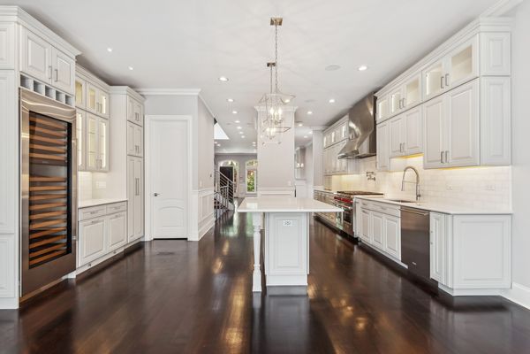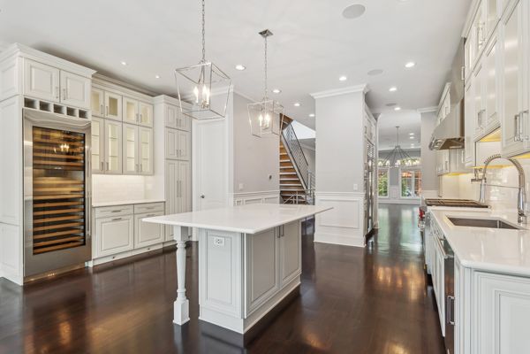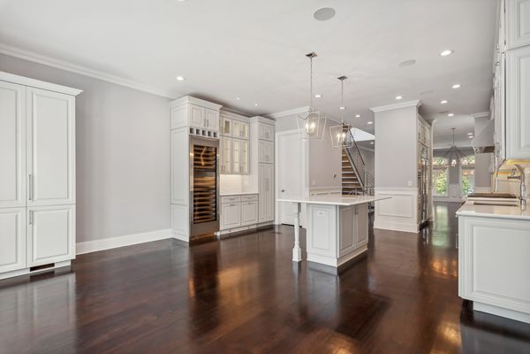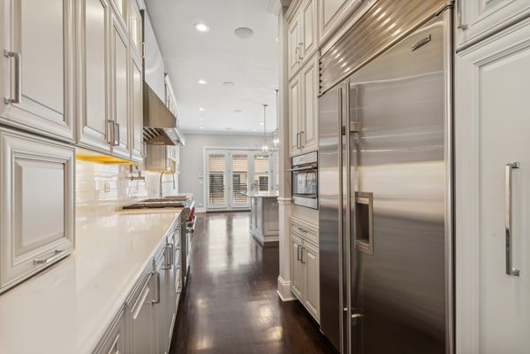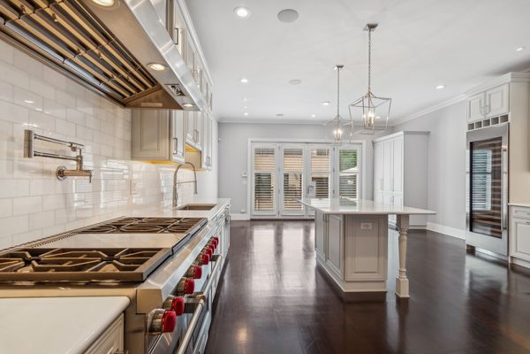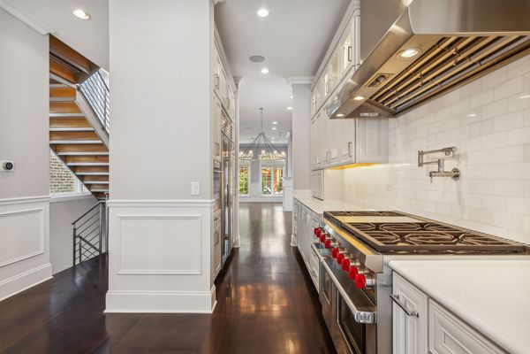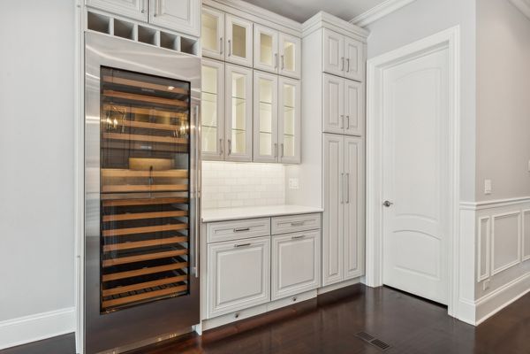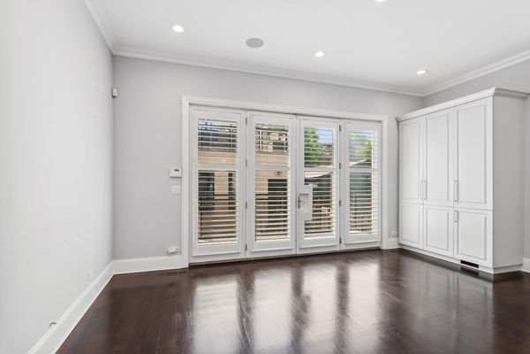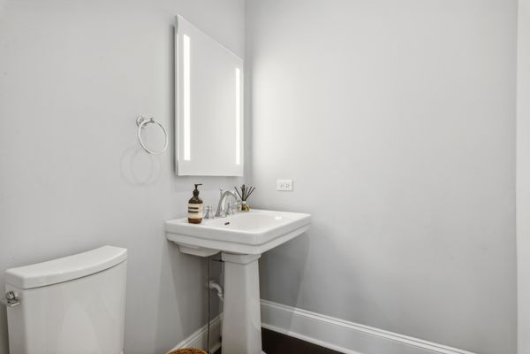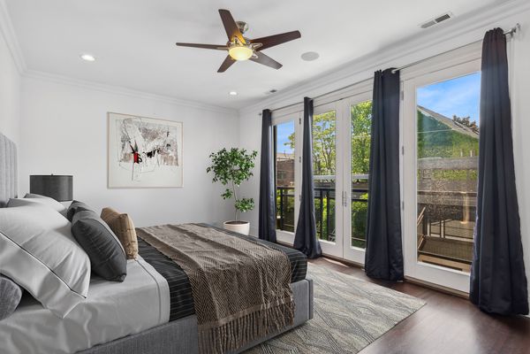1638 N Hermitage Avenue
Chicago, IL
60622
About this home
Absolutely stunning single-family home bursting with natural light and extra tall ceilings throughout on a quaint picturesque tree-lined street steps to all things six corners Bucktown, the 606 trail and trendy Damen Ave shopping. The main level went through a meticulous redesign in 2019 creating a magnificent open floor plan with wide open spaces in the formal living and dining rooms in the front of the home with a double entryway into the kitchen and family room area ideal for entertaining or avid home cooks. The immaculate chef's kitchen has custom wood cabinets, a designer appliance package, quartz countertops, large island and an additional dry bar setup with a showstopping full size Sub-Zero wine fridge.The sun-filled 2nd level is accessed by a jaw dropping floating staircase and showcases a luxe primary suite with a massive custom closet and spa-like primary bathroom with radiant heat floors, steam shower, his/her vanities and oversized jacuzzi tub. Both 2nd and 3rd bedrooms are generously sized with great closet space and share a well appointed bathroom and there is a private laundry room with full size side by side W/D. The sprawling lower level has an expansive family room with all new carpet/paint, 10 ft ceilings, a full bathroom with new marble tile and vanity, 4th bedroom, front and rear patios and a spacious cedar sauna. Completing the home is an outdoor lover's dream with direct access to the rooftop where the possibilities are endless to create your own urban oasis in the city with amazing 360 degree treetop views, as well as a large stone patio with built-in planter box off the main level family room and a huge garage rooftop deck atop your 2 car garage with composite decking and a custom wood pergola ideal for summer nights and al fresco dining. A one of a kind house in the perfect Bucktown location ready to be called home.
