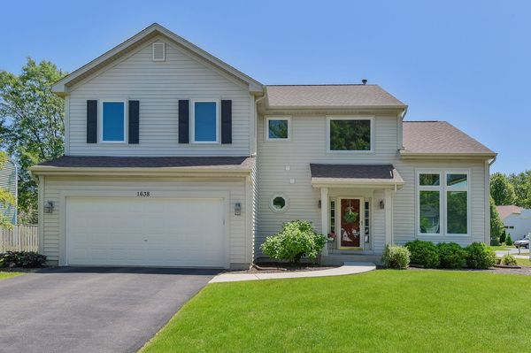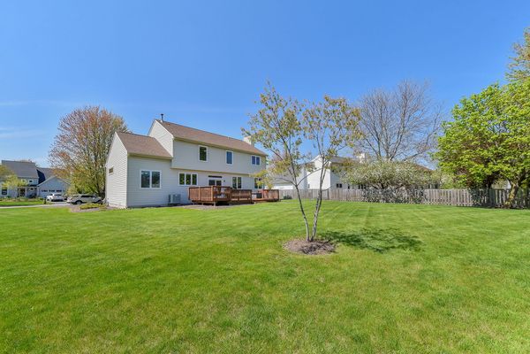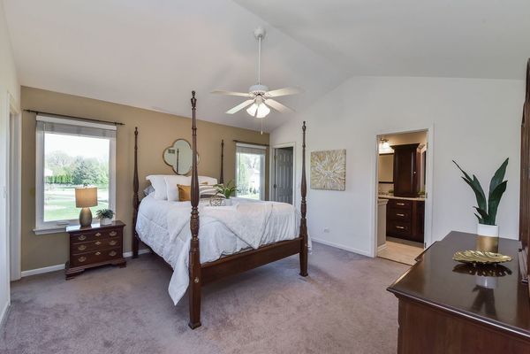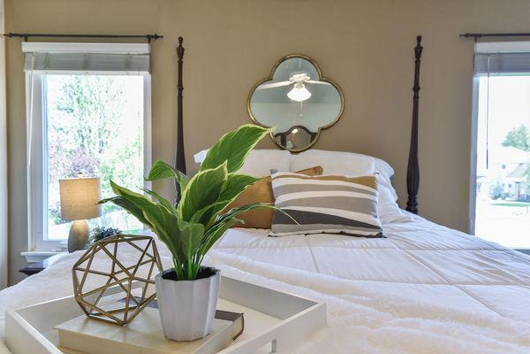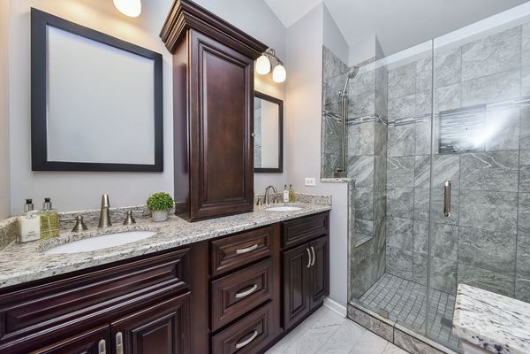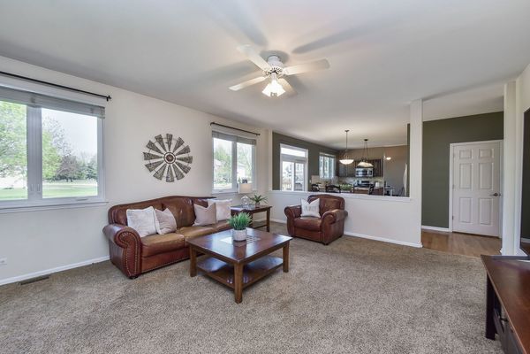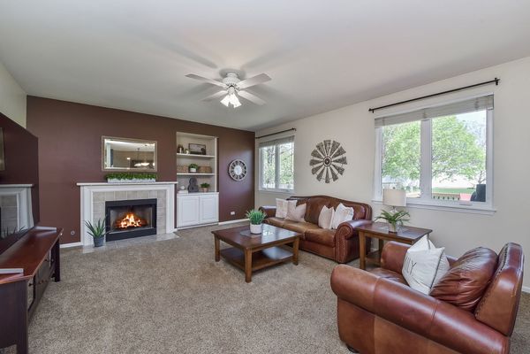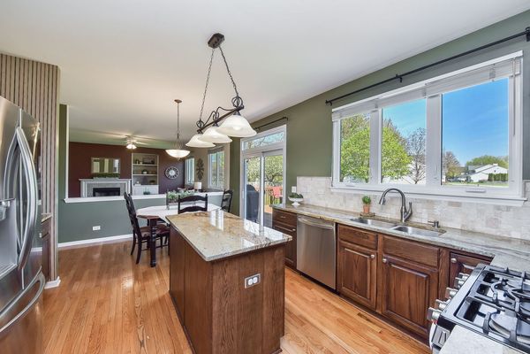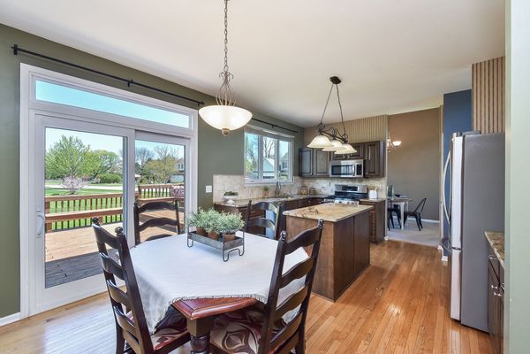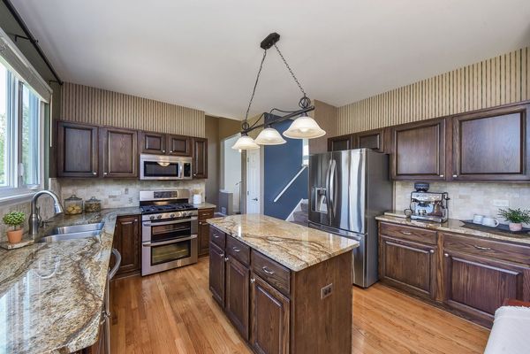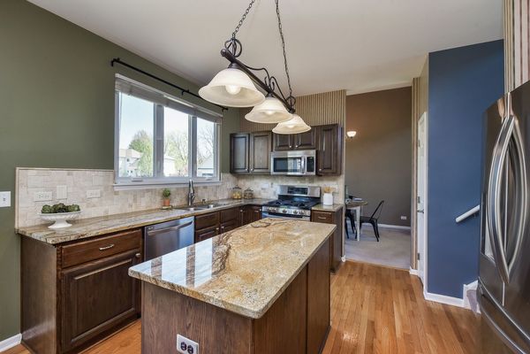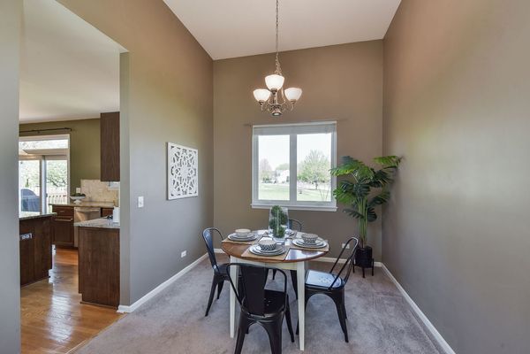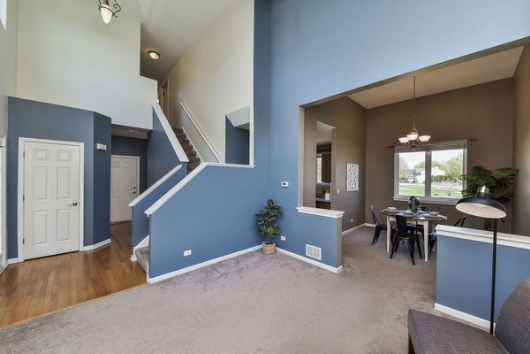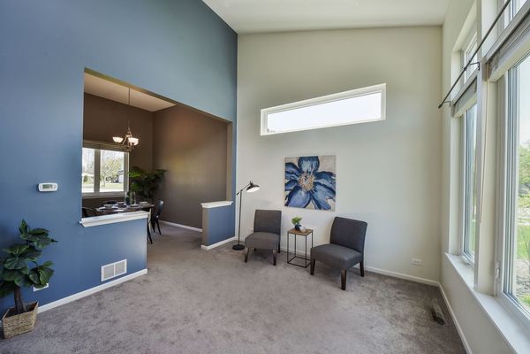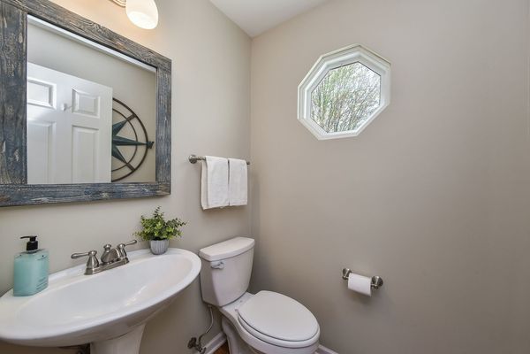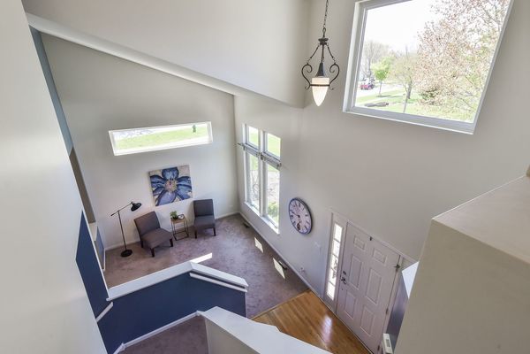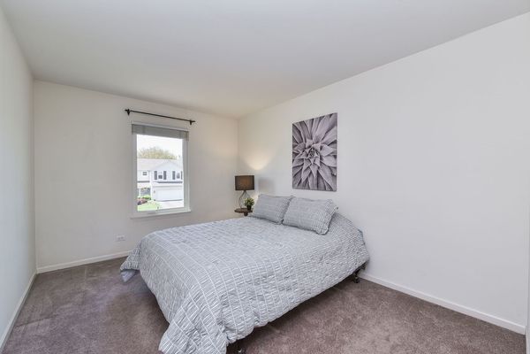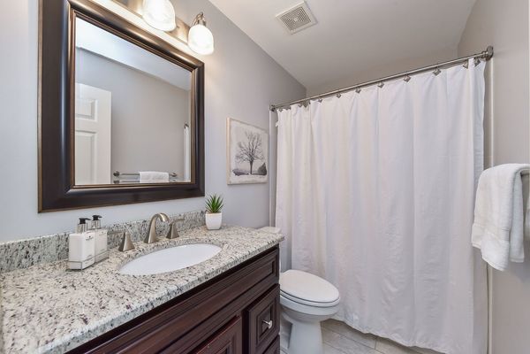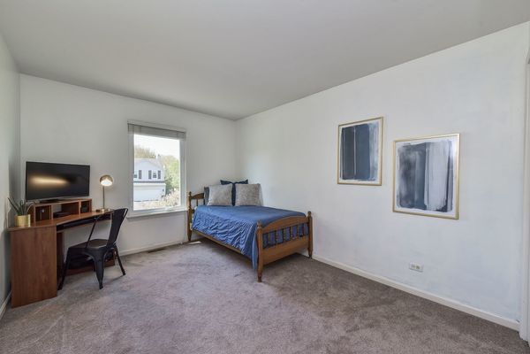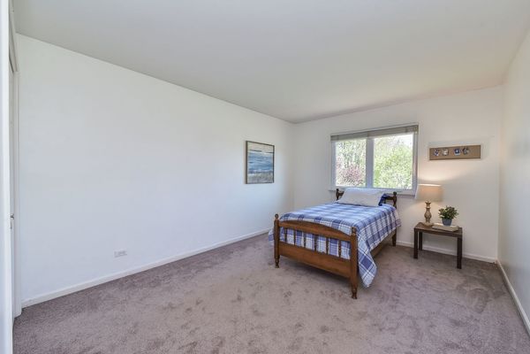Additional Rooms
Foyer
Appliances
Range, Microwave, Dishwasher, Refrigerator, Washer, Dryer, Disposal, Stainless Steel Appliance(s), Water Softener Owned
Square Feet
2,164
Square Feet Source
Assessor
Basement Description
Unfinished, 9 ft + pour
Bath Amenities
Separate Shower, Double Sink, Soaking Tub
Basement Bathrooms
No
Basement
Full
Bedrooms Count
4
Bedrooms Possible
4
Dining
Separate
Disability Access and/or Equipped
No
Fireplace Location
Family Room
Fireplace Count
1
Fireplace Details
Gas Log, Gas Starter
Baths FULL Count
2
Baths Count
3
Baths Half Count
1
Interior Property Features
Hardwood Floors, Second Floor Laundry, Built-in Features, Walk-In Closet(s)
Total Rooms
8
room 1
Type
Foyer
Level
Main
Dimensions
5X6
Flooring
Hardwood
room 2
Level
N/A
room 3
Level
N/A
room 4
Level
N/A
room 5
Level
N/A
room 6
Level
N/A
room 7
Level
N/A
room 8
Level
N/A
room 9
Level
N/A
room 10
Level
N/A
room 11
Type
Bedroom 2
Level
Second
Dimensions
13X10
Flooring
Carpet
Window Treatments
Blinds
room 12
Type
Bedroom 3
Level
Second
Dimensions
14X11
Flooring
Carpet
Window Treatments
Blinds
room 13
Type
Bedroom 4
Level
Second
Dimensions
14X10
Flooring
Carpet
Window Treatments
Blinds
room 14
Type
Dining Room
Level
Main
Dimensions
9X13
Flooring
Carpet
Window Treatments
Blinds
room 15
Type
Family Room
Level
Main
Dimensions
15X18
Flooring
Carpet
Window Treatments
Blinds
room 16
Type
Kitchen
Level
Main
Dimensions
13X18
Flooring
Hardwood
Window Treatments
Blinds
Type
Eating Area-Table Space, Island, Pantry-Closet, Granite Counters, Updated Kitchen
room 17
Type
Laundry
Level
Second
Dimensions
6X5
Flooring
Vinyl
Window Treatments
Blinds
room 18
Type
Living Room
Level
Main
Dimensions
11X11
Flooring
Carpet
Window Treatments
Blinds
room 19
Type
Master Bedroom
Level
Second
Dimensions
14X14
Flooring
Carpet
Window Treatments
Blinds
Bath
Full, Double Sink, Shower Only
