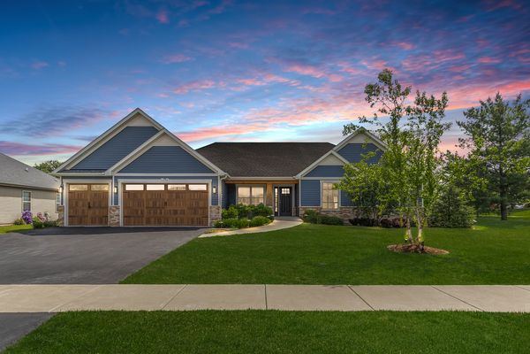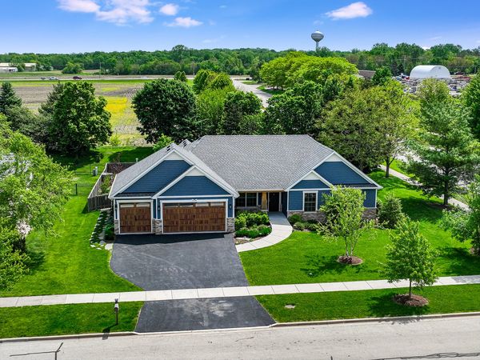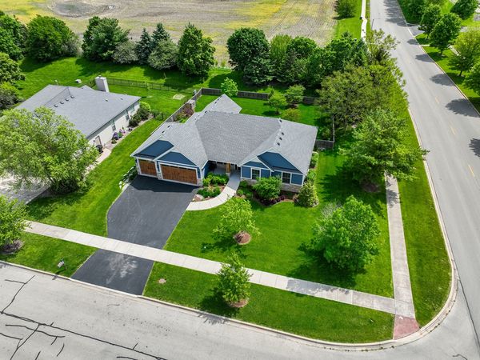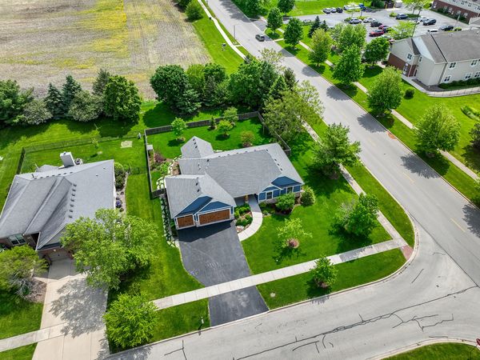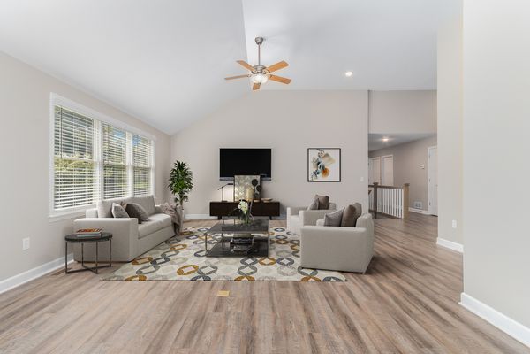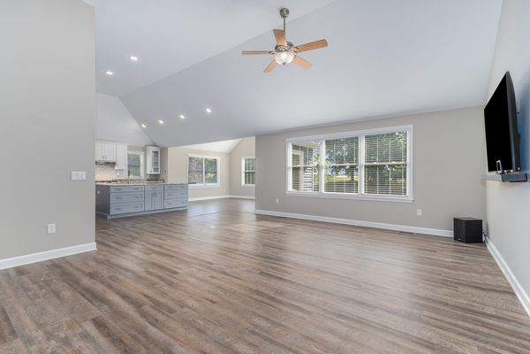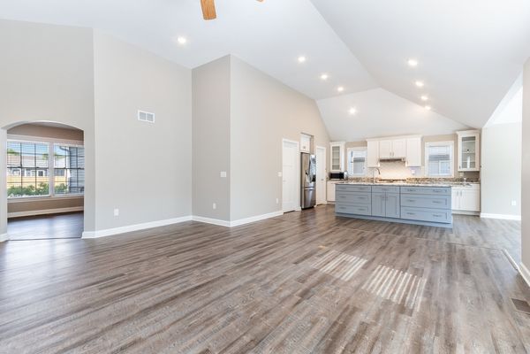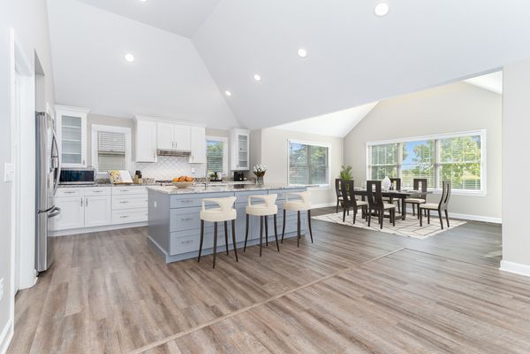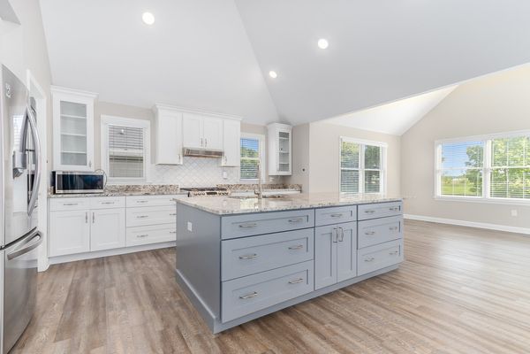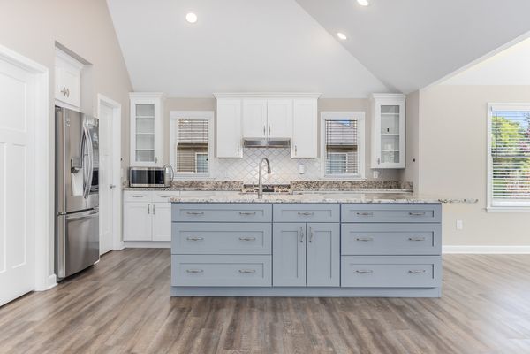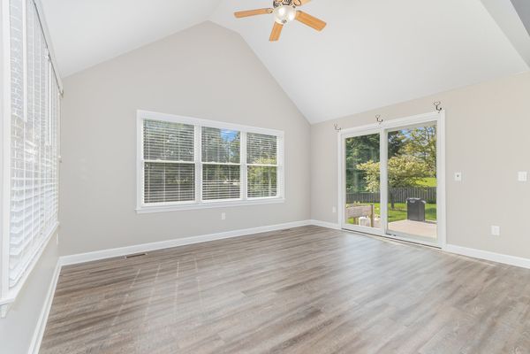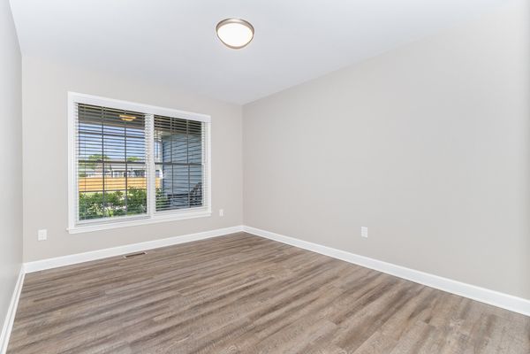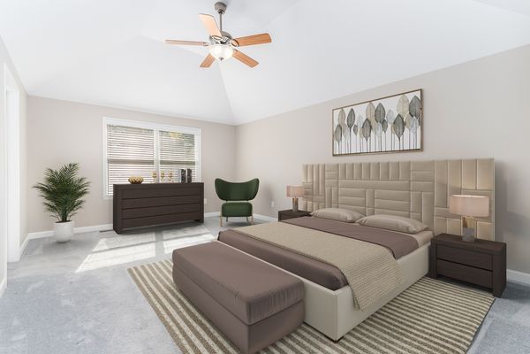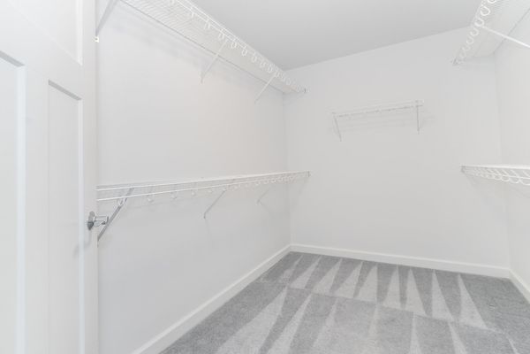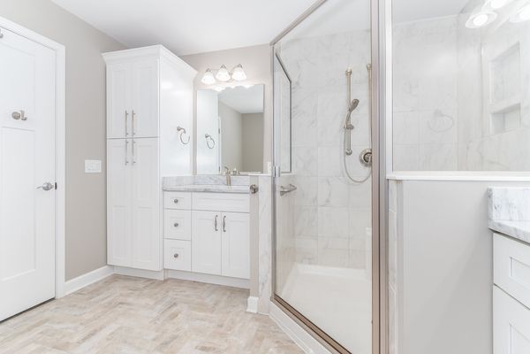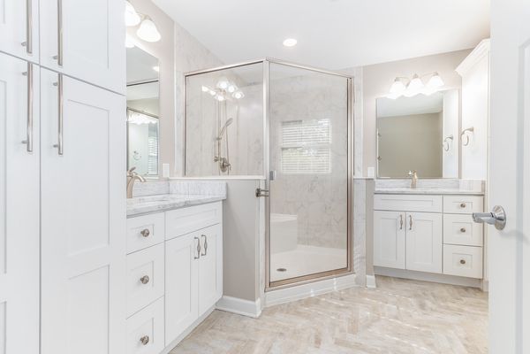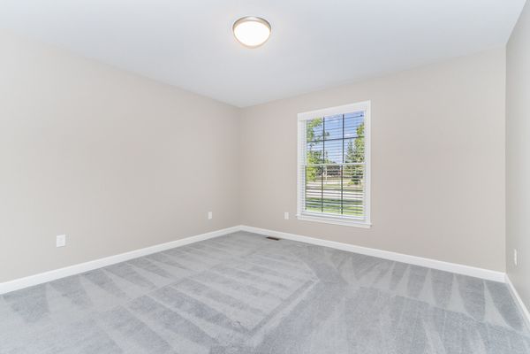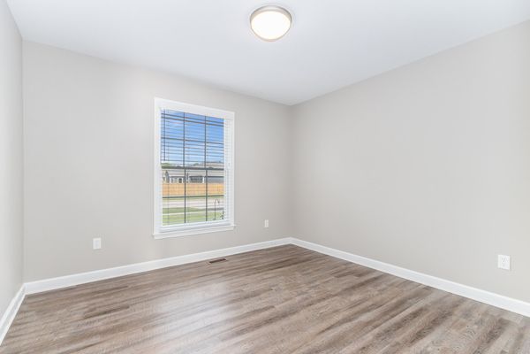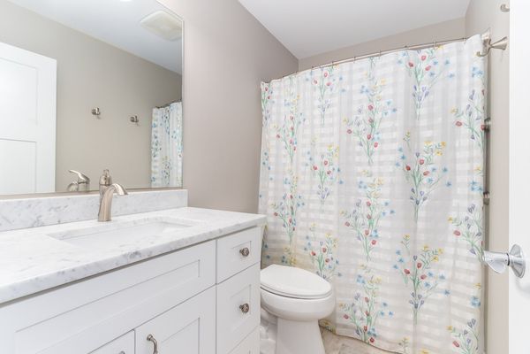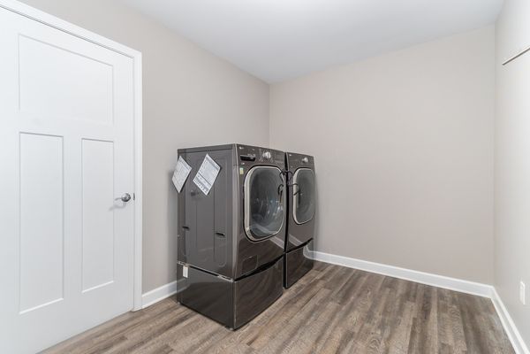1638 Cornerstone Drive
Yorkville, IL
60560
About this home
Multiple offers have been received. Highest and best by Monday at 5pm with an answer no later than Tuesday at 12:00. Thank You! Welcome to your dream home built in October 2018, nestled within a charming small subdivision boasting just 38 homes and only 2 undeveloped lots. As you step inside, you'll be greeted by the inviting living room adorned with vaulted ceilings, creating an airy and spacious atmosphere. Luxury vinyl flooring spans throughout most of the home, while plush carpeting graces the primary bedroom and one additional bedroom. The kitchen is a chef's delight, equipped with LG appliances including a refrigerator, gas range, hood, dishwasher, and countertop microwave-all installed in 2018 and above builder grade. Adjacent to the kitchen is a versatile flex room, perfect for a dining area, office, or whatever your heart desires. Indulge in luxury in the primary bedroom suite featuring tray ceilings, a sizable walk-in closet, and an ensuite bathroom with a lavish corner shower boasting glass walls and doors, along with separate sinks and marble countertops. Ceramic flooring adds a touch of elegance to the bathrooms. There is a spacious laundry room with an LG washing machine and dryer, also installed in 2018. Entertain guests or simply unwind outdoors on the spacious patio surrounded by professional landscaping and landscape lights, overlooking a serene field. The fully fenced yard ensures privacy, with an additional patio tucked behind the garage for added relaxation space. Car enthusiasts and hobbyists will appreciate the 3-car garage with a bump out and a convenient full opening garage door leading to the second patio. Inside, find garage cabinets and an oversized laundry sink, ideal for washing pets or BBQ tools. Plus, there's a 50 Amp RV plug for your convenience. Conveniently located near restaurants, shopping, and the scenic Bicentennial Riverfront Park, this home offers not just a dwelling, but a lifestyle of luxury and convenience. Don't miss the opportunity to make this meticulously maintained residence your own. Schedule your showing today!
