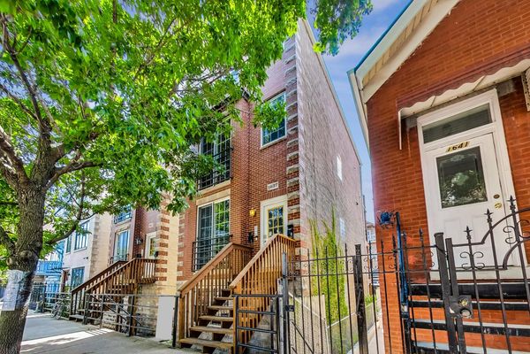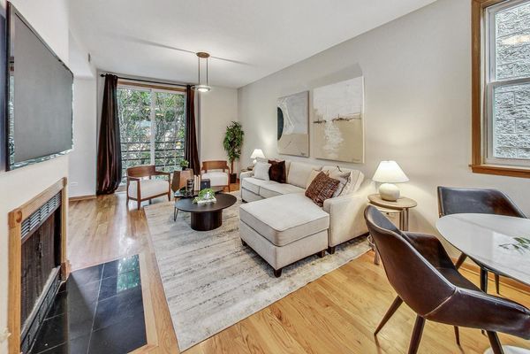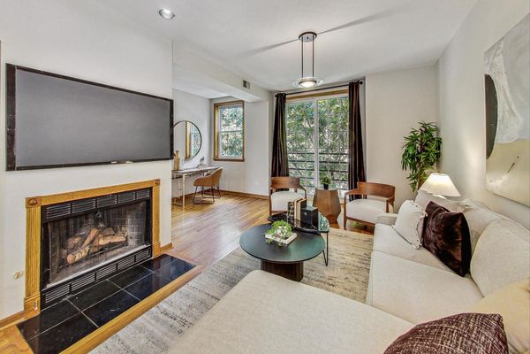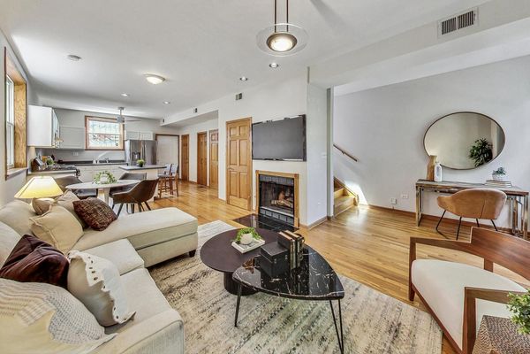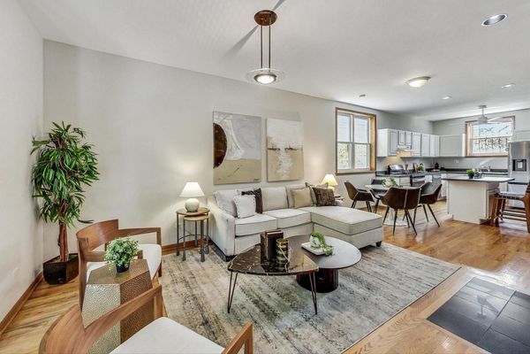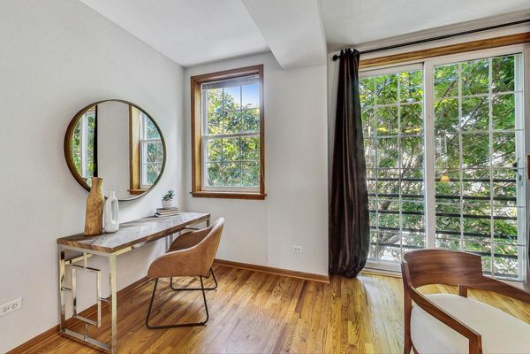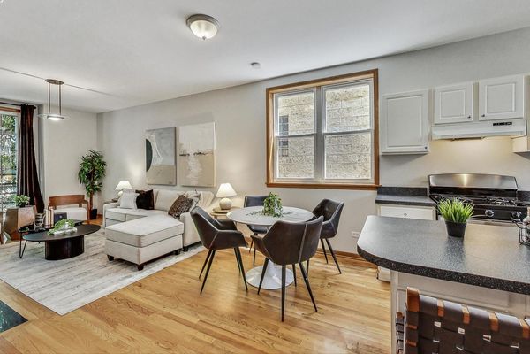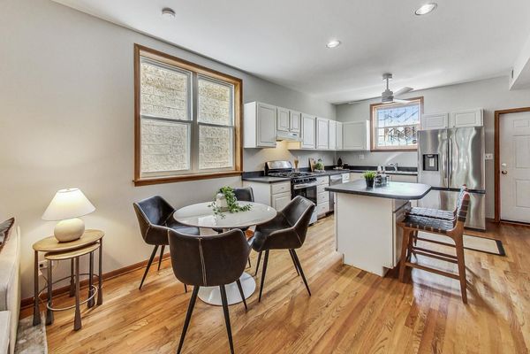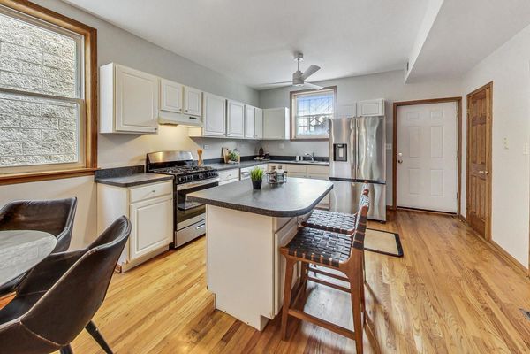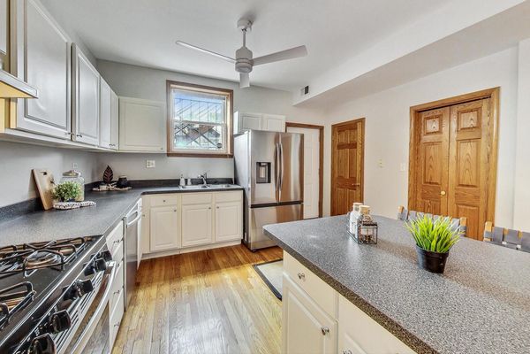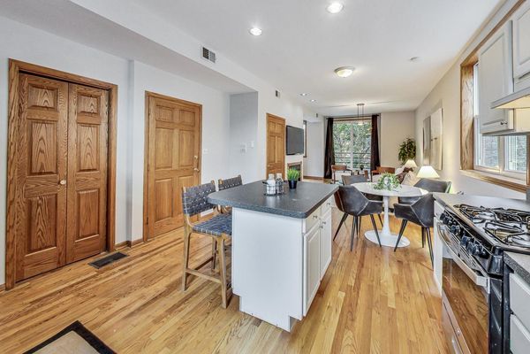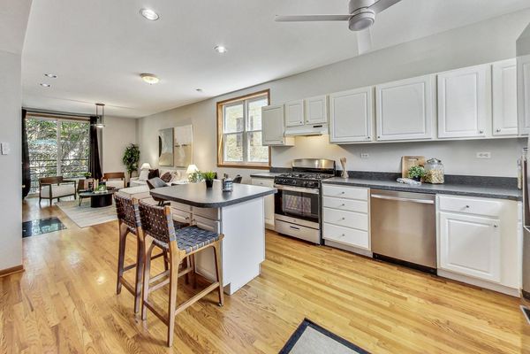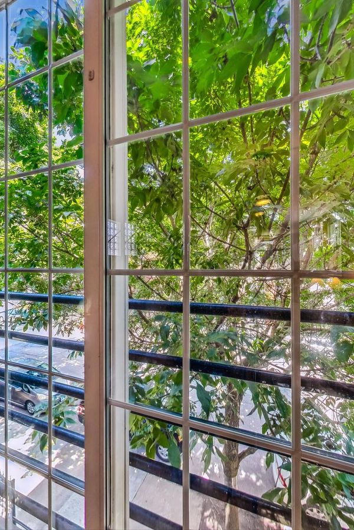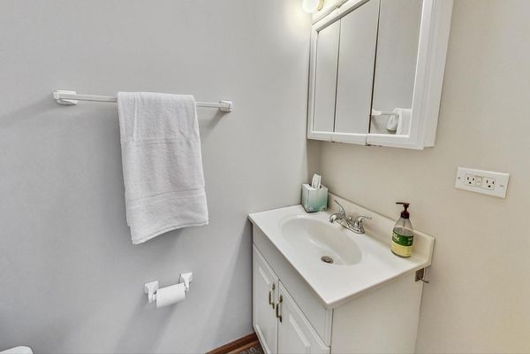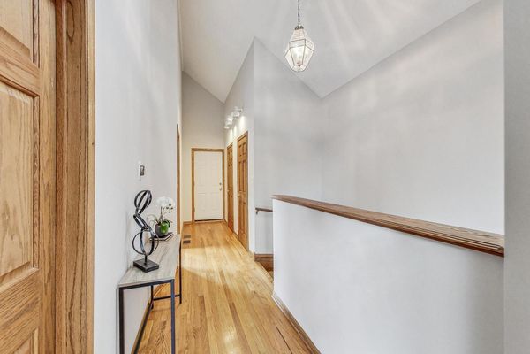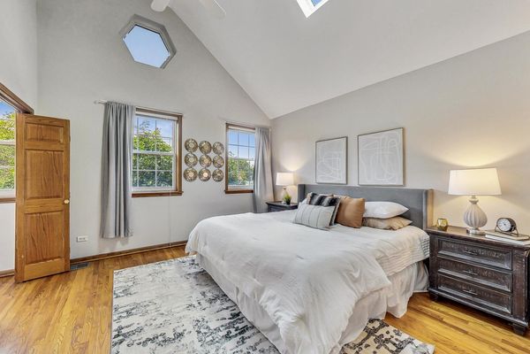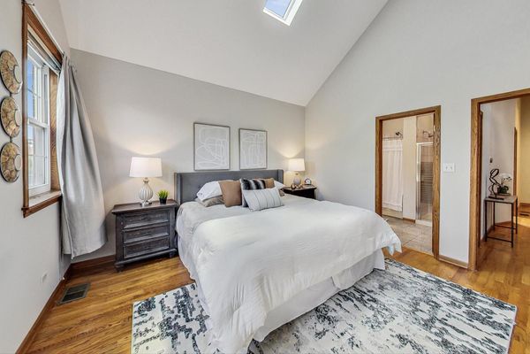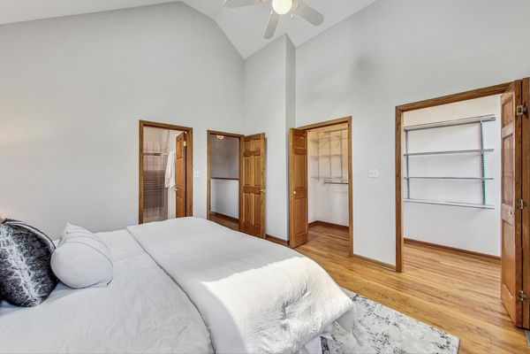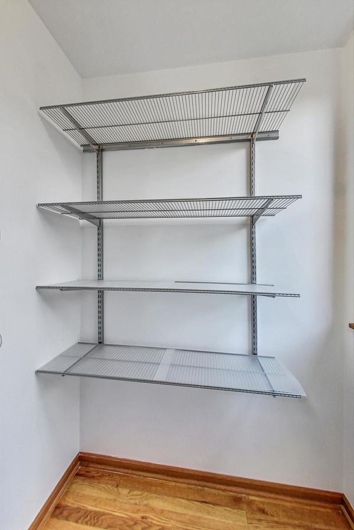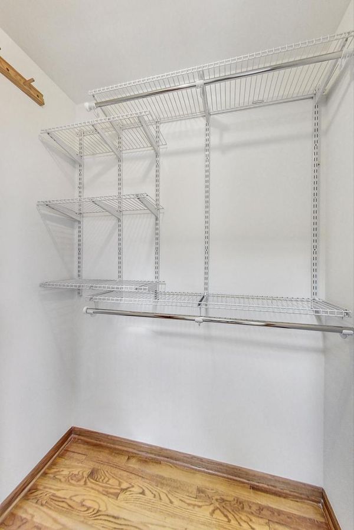1637 W Beach Avenue Unit 2
Chicago, IL
60622
About this home
Welcome to your new Wicker Park home, a stunning duplex up nestled in a charming 2-unit association. As you step inside, you'll be greeted by an inviting atmosphere that seamlessly blends style and functionality. The home boasts two spacious decks, ideal for hosting gatherings, enjoying a morning coffee, or simply unwinding after a long day. These outdoor spaces provide a serene escape where you can soak in the fresh air and enjoy the beauty of your surroundings. Inside, the kitchen is equipped with a brand-new dishwasher and fridge, adding a touch of modern convenience to your daily routine. These appliances are not only stylish but also highly functional, making meal preparation and cleanup a breeze. The living area is designed for comfort and relaxation, featuring a cozy gas fireplace that becomes the focal point on chilly evenings. Imagine curling up with a good book or enjoying a movie night with loved ones in this warm and inviting space. Located in a vibrant and sought-after neighborhood, this home offers proximity to top-rated schools, making it an excellent choice for families. Holy Trinity High School and William H. Wells Community Academy are just a stone's throw away, ensuring that quality education is within easy reach. For those who love to shop, you'll be delighted by the nearby Lincoln Park Plaza and Wicker Park Commons. These shopping destinations offer a wide range of retail options, from boutique stores to well-known brands, catering to all your shopping needs. Additionally, the area is dotted with charming cafes, trendy restaurants, and lively entertainment venues, providing endless opportunities for dining and leisure. Nature enthusiasts will appreciate the close proximity to several beautiful parks. Pulaski Park and Wicker Park are just a short distance away, offering lush green spaces where you can enjoy outdoor activities, picnics, or leisurely strolls. These parks are perfect for families, pet owners, and anyone who loves to spend time in nature. Don't miss out on this incredible opportunity to own a home in one of the most desirable neighborhoods.
