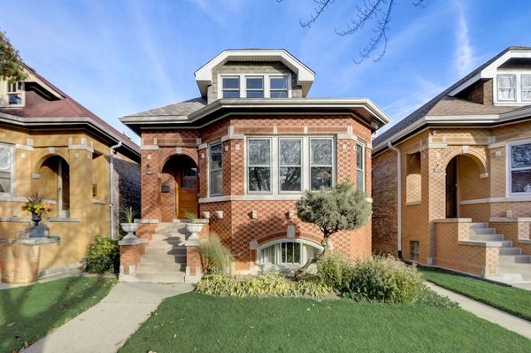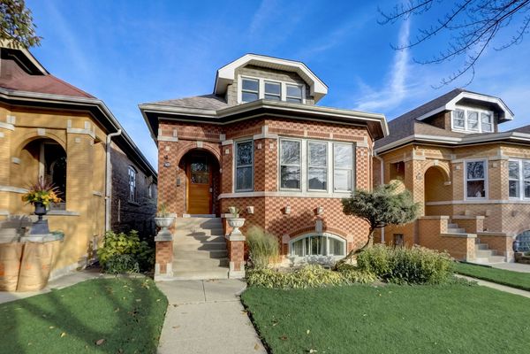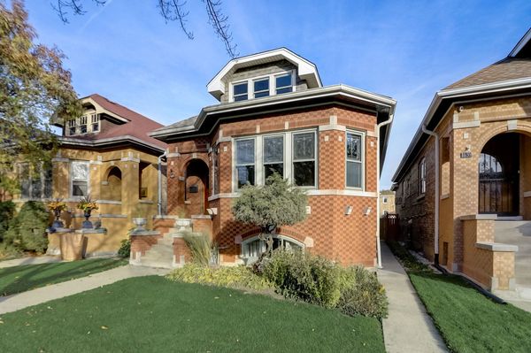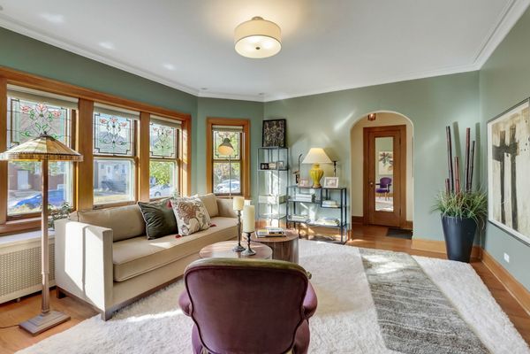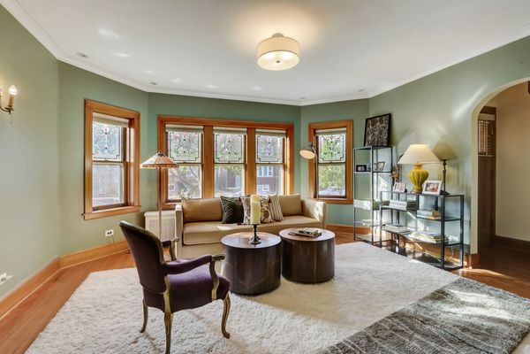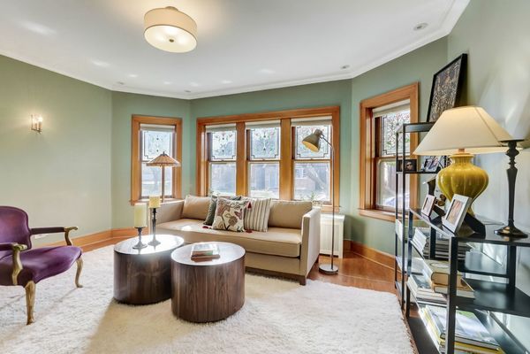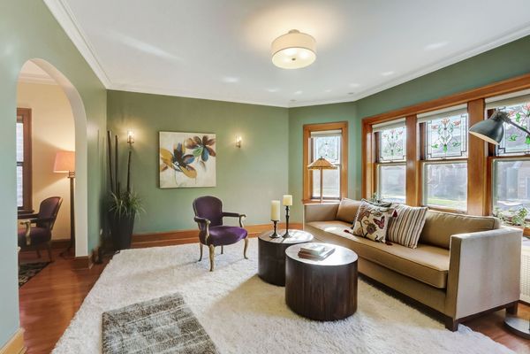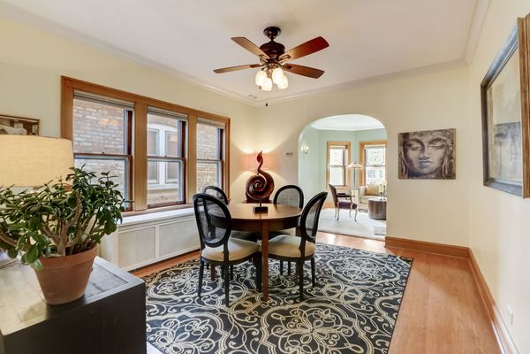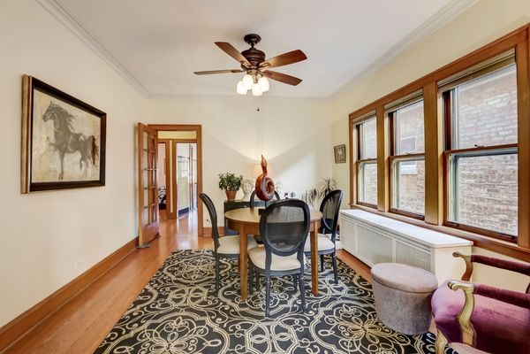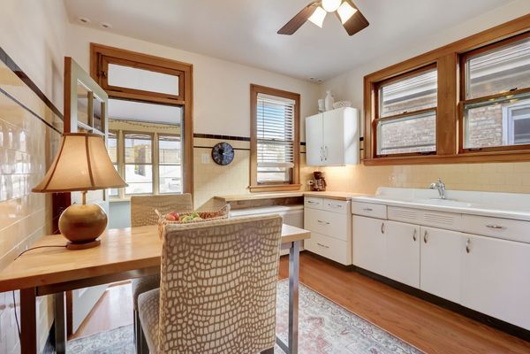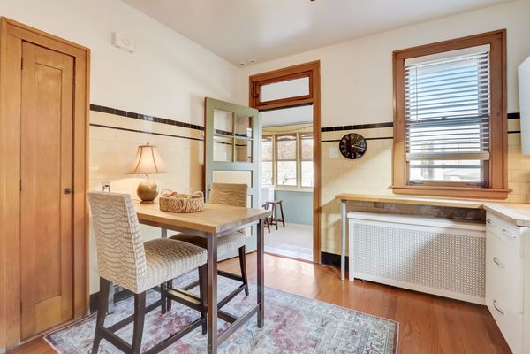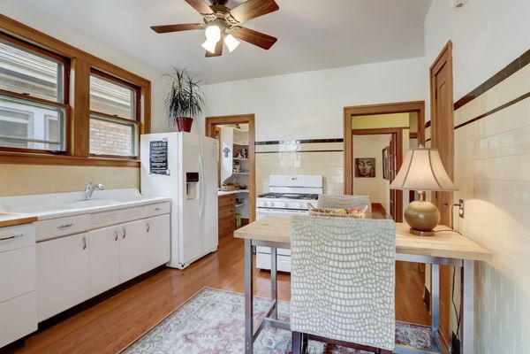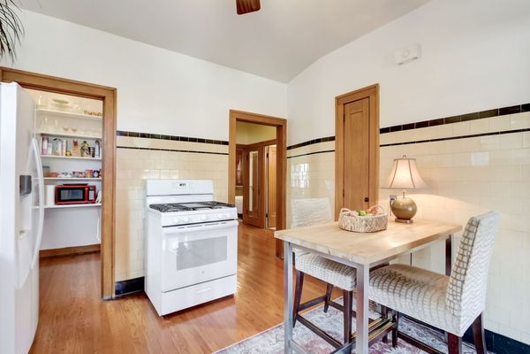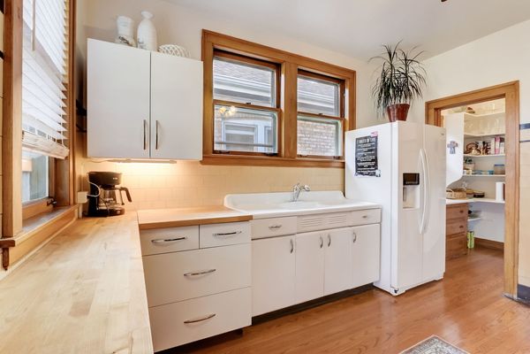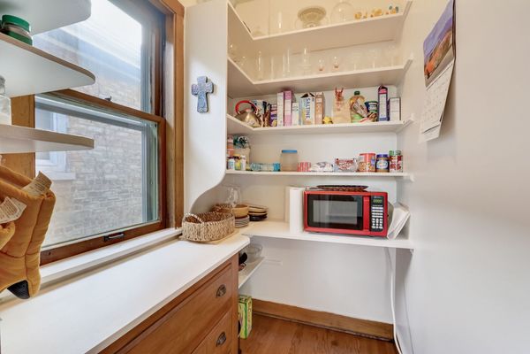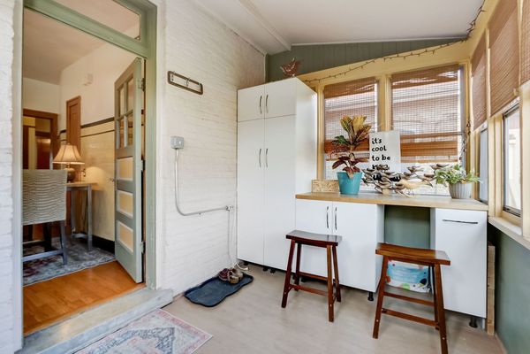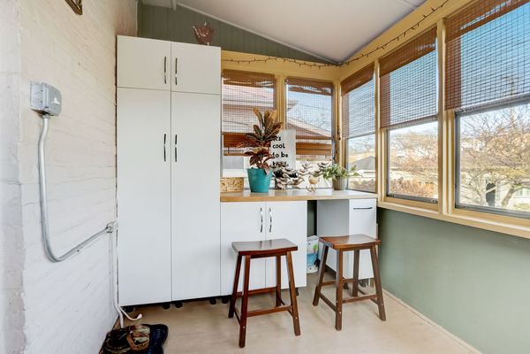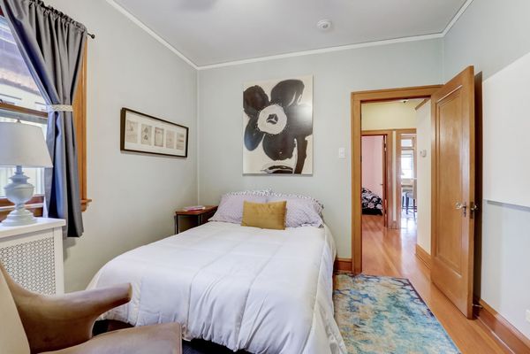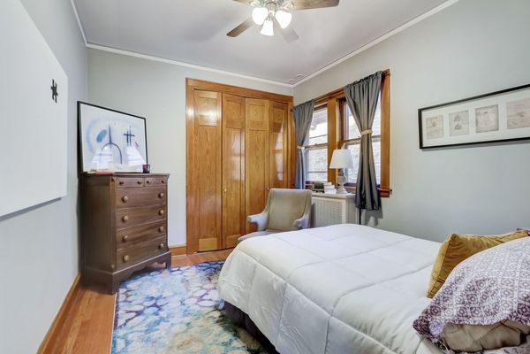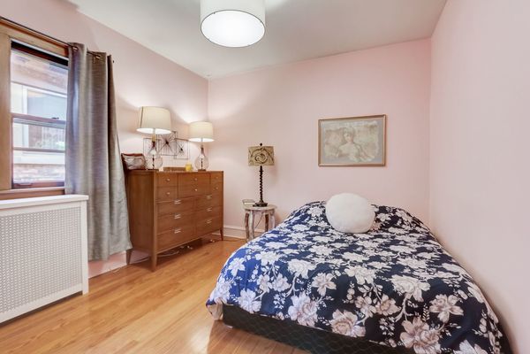1637 Grove Avenue
Berwyn, IL
60402
About this home
This charming and bright 1927 bungalow is a true gem in pristine condition, boasting original wood trim and wood floors that exude timeless elegance. If you have an appreciation for vintage charm, you'll instantly fall in love with the unique features this home offers. The living room is bathed in natural light, thanks to its numerous windows adorned with leaded stained glass inserts. This charming feature adds a touch of sophistication and character to the space. The adjacent dining room is spacious and ideal for accommodating your formal dining set, making it a great place for entertaining guests. On the main level, two well-sized bedrooms feature ample closet space thoughtfully fitted with closet organizers, ensuring your storage needs are met. The full bathroom, conveniently located between these bedrooms, has recently been updated, providing a modern touch without sacrificing the home's vintage charm. The kitchen is a delightful blend of vintage elements and modern convenience. Original details, such as a walk-in pantry with a window, pull-out drawers, and open shelving, will captivate those who appreciate the character of older homes. You'll be pleasantly surprised to discover a hidden ironing board discreetly tucked away behind a cabinet door. The enclosed back porch is a perfect spot to enjoy your morning coffee or relax with a good book. It adds a lovely touch to the overall ambiance of the house. Heading upstairs, you'll find a third generously sized bedroom and an unfinished space that allows you to get creative and repurpose it according to your preferences. Downstairs the partially finished basement is a fantastic addition to this bungalow. Above-grade windows flood the space with natural light, creating an inviting and comfortable atmosphere. Here, you'll discover the laundry area, as well as an additional room currently used as a music room but versatile enough to be transformed into an exercise area or whatever suits your needs. The open area in the basement is perfect for a family room, offering a great space for relaxation and entertainment. Whether you're looking to unwind after a long day or host gatherings with friends and family, this area will fulfill your desires. There is also room to expand the existing 1/2 bath. Additional features of this delightful bungalow include a newer roof (replaced four years ago), updated electrical and plumbing, newer lighting fixtures that enhance the ambiance, a two-car detached garage, privacy gate leading into a peaceful yard adorned with a beautiful perennial garden. This home truly offers a perfect blend of vintage charm and modern comfort, making it an enchanting place to call your own. A preferred lender offers a reduced interest rate for this listing.
