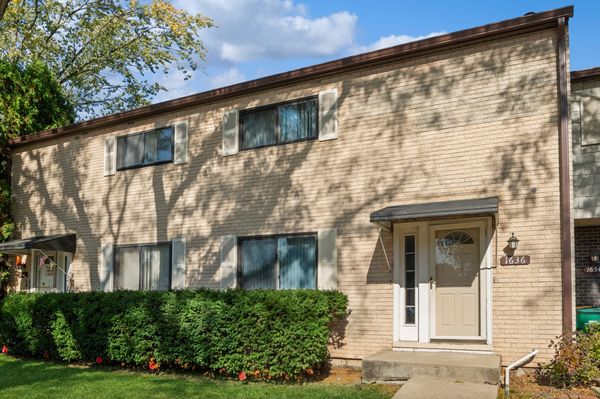1636 Chippewa Trail
Wheeling, IL
60090
About this home
Discover Your Ideal Home in the Heart of Tahoe Village in Wheeling Nestled within Tahoe Village, this charming 3-bedroom home beckons you to embark on a new chapter of your life. Upon entering, the spacious living room envelops you in an inviting atmosphere, elegantly lit by recessed lighting. A sliding door seamlessly connects the interior to the back patio, creating a perfect balance of indoor and outdoor living. The adjacent dining room, aglow with recessed lighting, sets the stage for family meals and cherished gatherings. This home features three bedrooms on the second level, a full bathroom on the second level, and an additional half bath on the main floor to accommodate your family's needs. There is a well-equipped eat-in kitchen and an expansive basement where the family-sized recreation room is ready to host Super Bowl parties and heartwarming family get-togethers. Outdoors, a tranquil back patio provides a space for fresh air and cherished moments. With a quick walk to your designated parking space, convenience is always at your doorstep. Tahoe Village offers a delightful array of amenities, including Malibu Park, a refreshing swimming pool and a tennis court, inviting your family to make the most of each day together. Unit parking is a few steps north of the property "1636". Schedule a tour today and let your clients uncover their new home in this thriving community.
