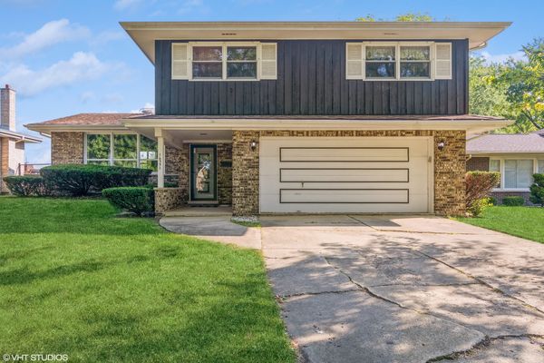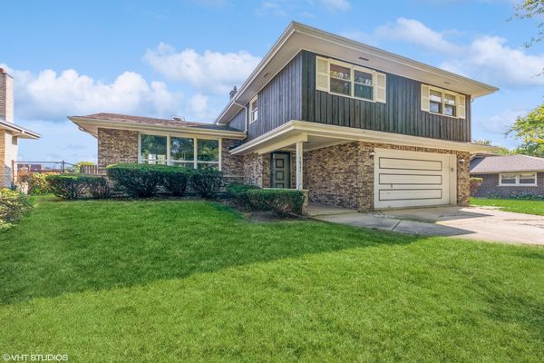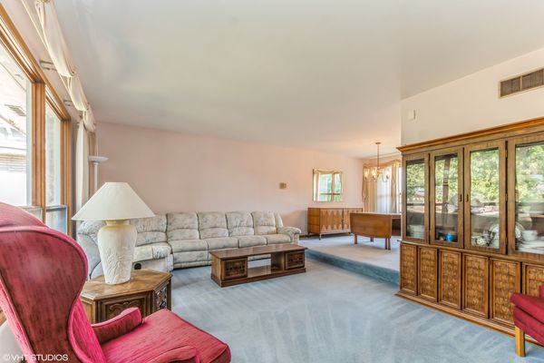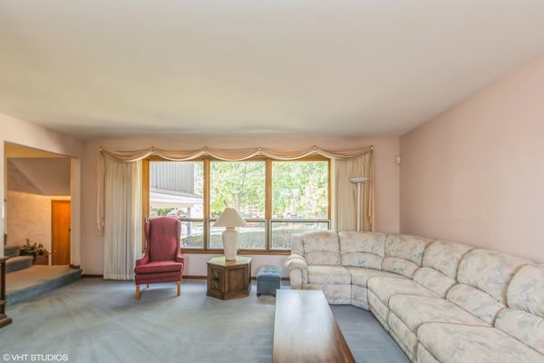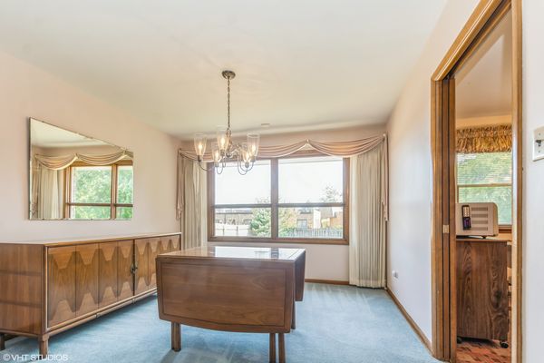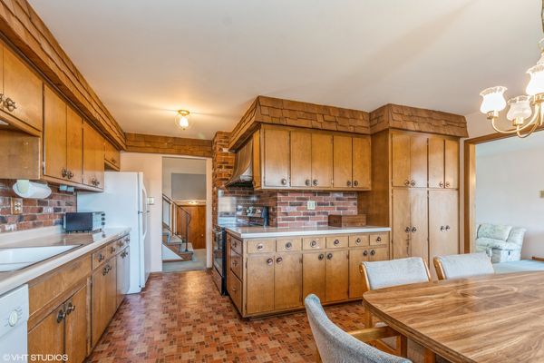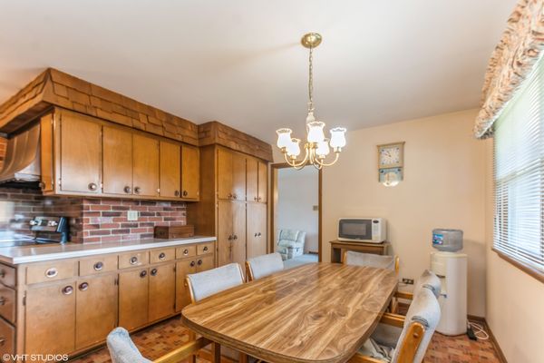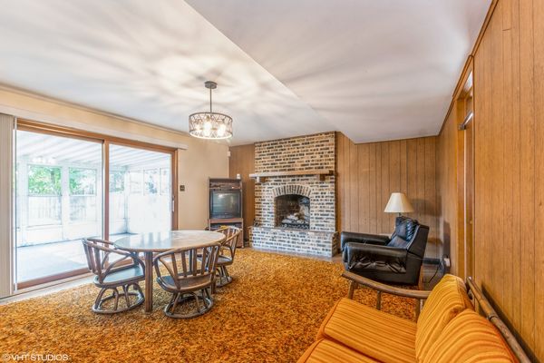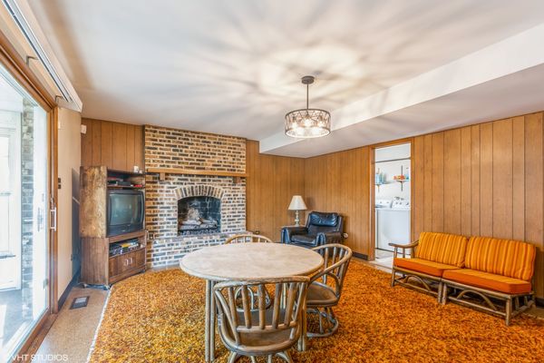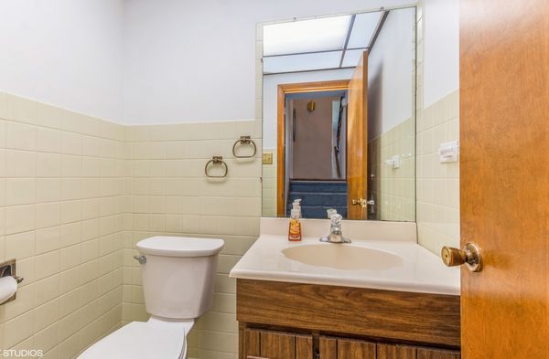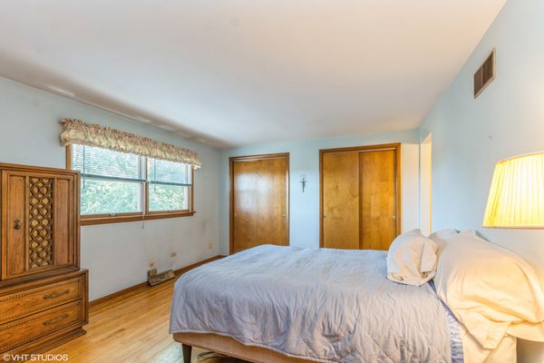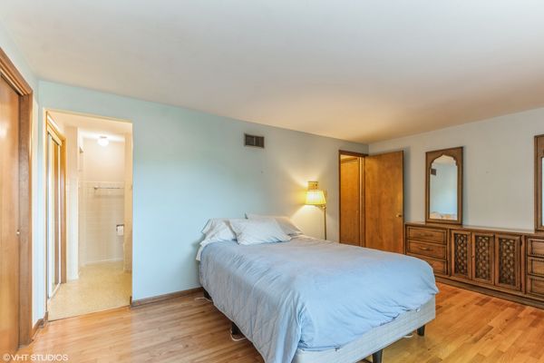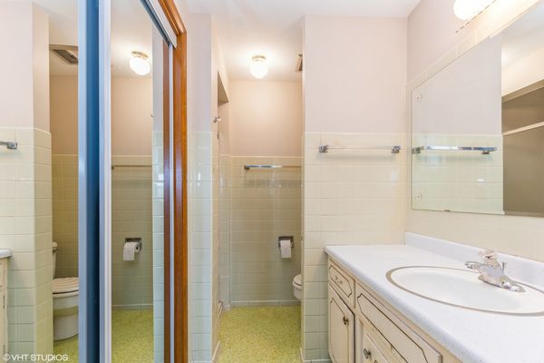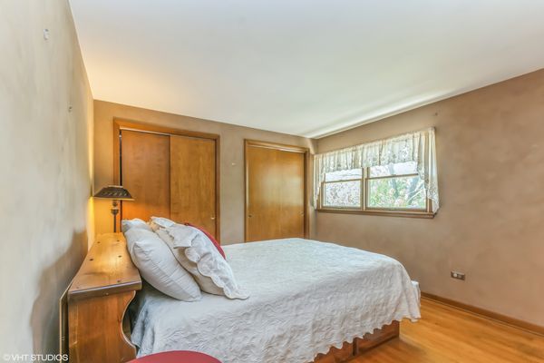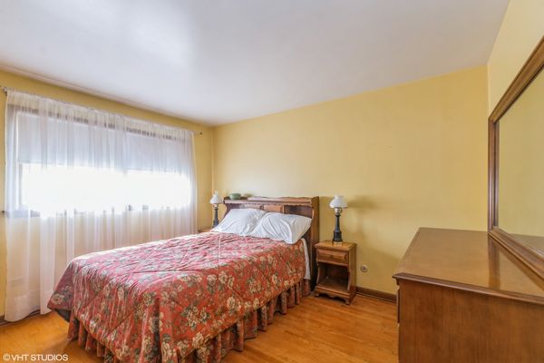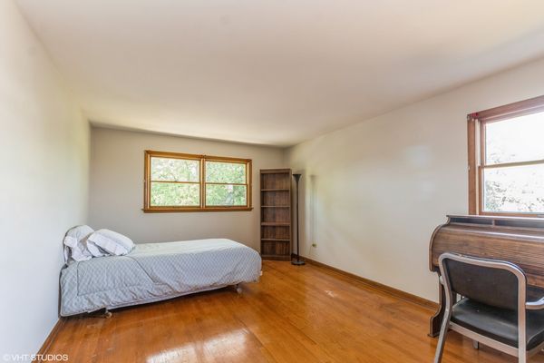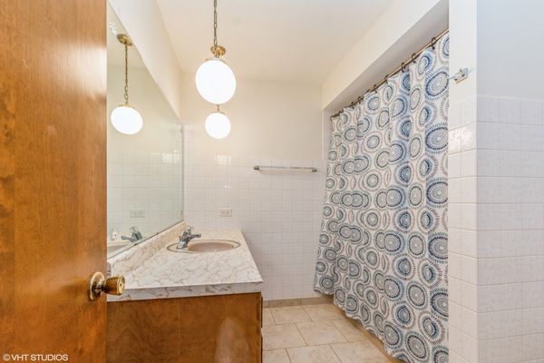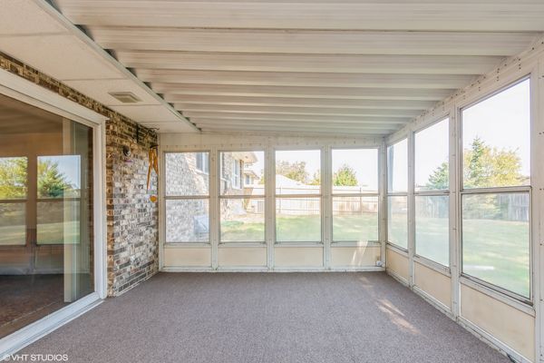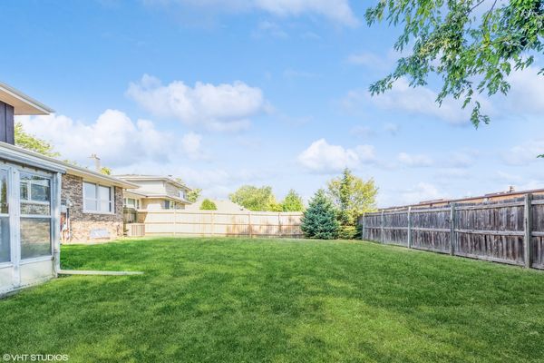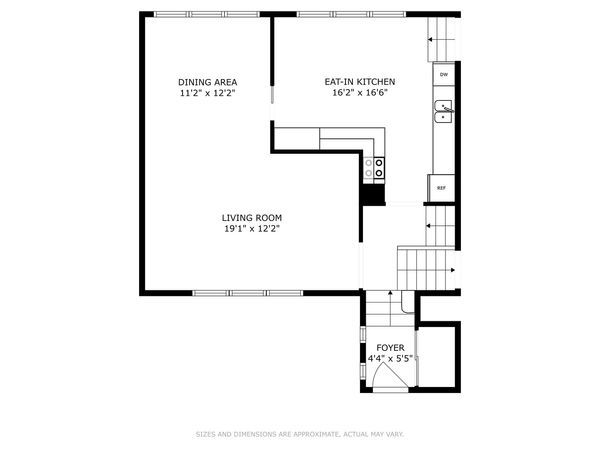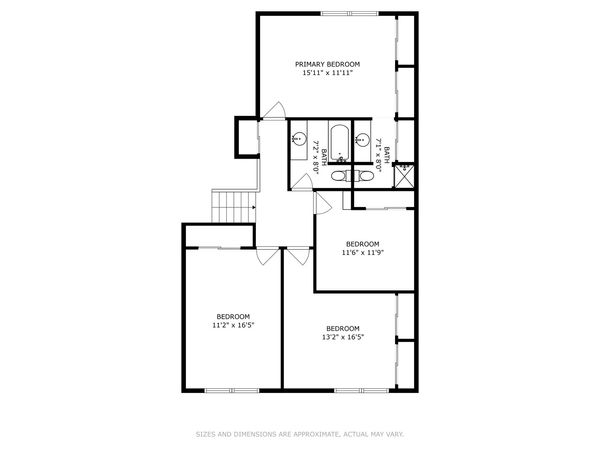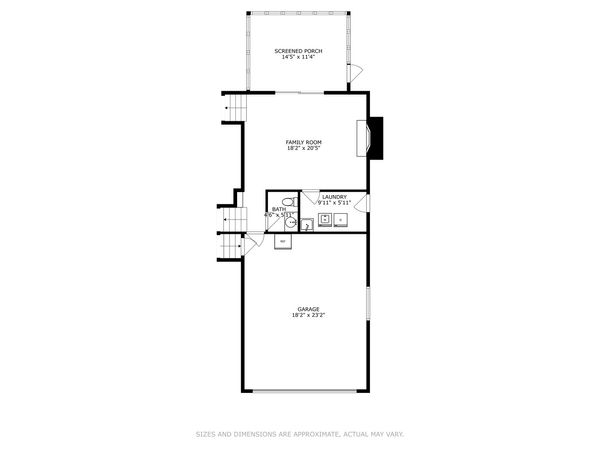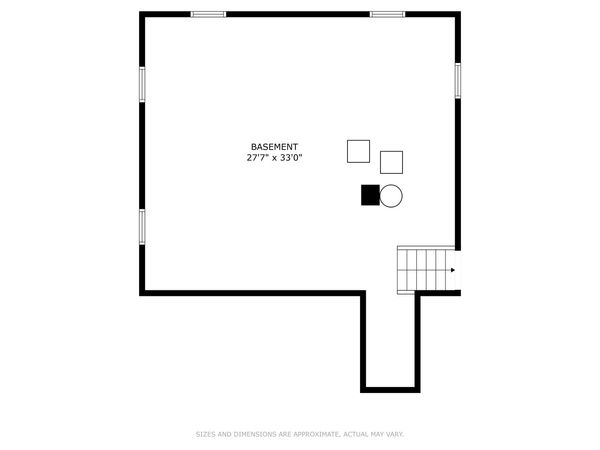16351 Kenwood Avenue
South Holland, IL
60473
About this home
Well-cared for 4 bedroom and 2-1/2 bath home is perfect for those who like to entertain. This house has room to roam and the pride of ownership shows. The first floor boasts an oversized living room and dining room which offer a gracious entertaining space that flows into the eat-in kitchen. The large kitchen has room for a table that fits the whole family and offers plenty of cabinet and countertop space. Just a few steps down from the kitchen takes you to the lower level where you are welcomed to a large family room with a fireplace, laundry room, entrance to the attached 2c garage, and a half bath. Through the family room sliding glass door, you enter the enclosed sunroom which is the perfect spot to enjoy time with friends and family while watching your kids play in the enormous fenced-in rear yard. All this and we haven't even talked about the upper level that boasts four generous-sized bedrooms with a hall bathroom and a primary suite with a private attached bathroom. The sub-basement is a great space for storage or finish it for extra living space. Easily accessible to expressway, downtown, schools, restaurants and shopping. This home is a must see!
