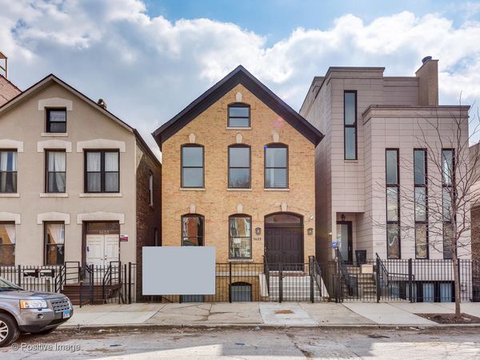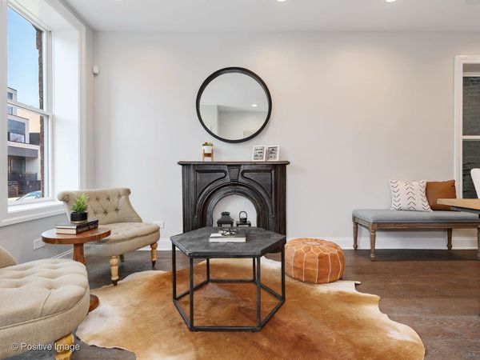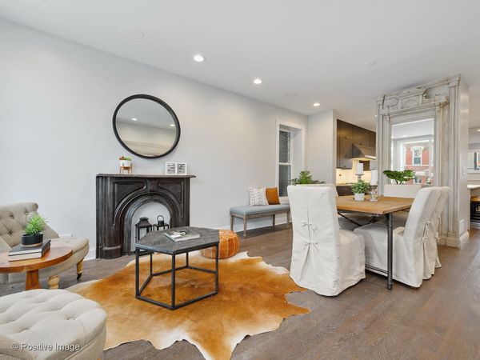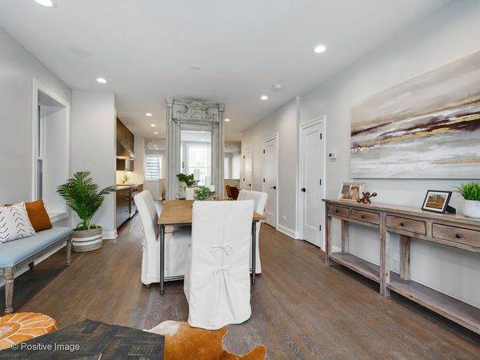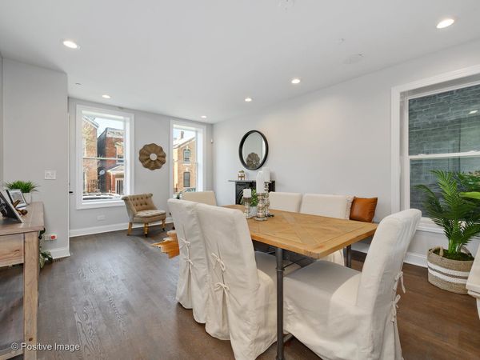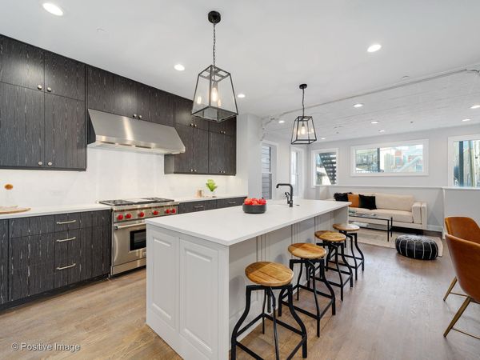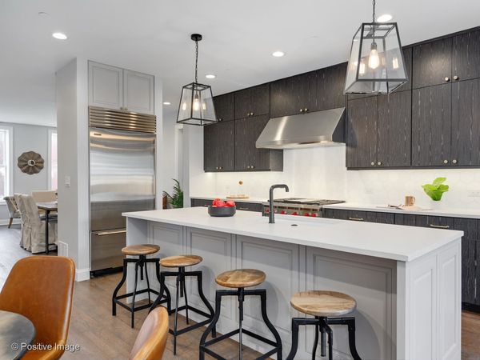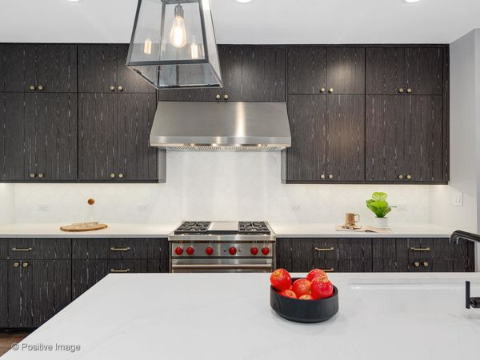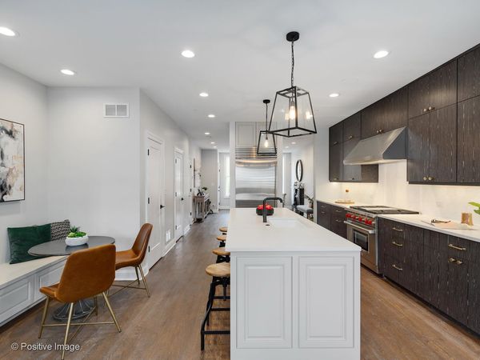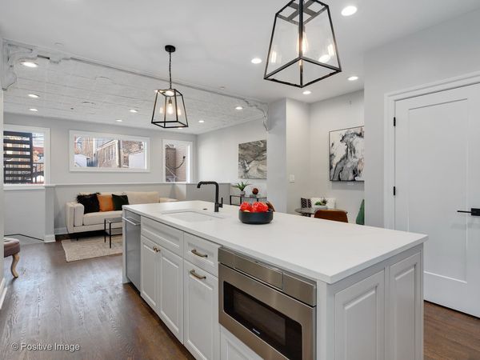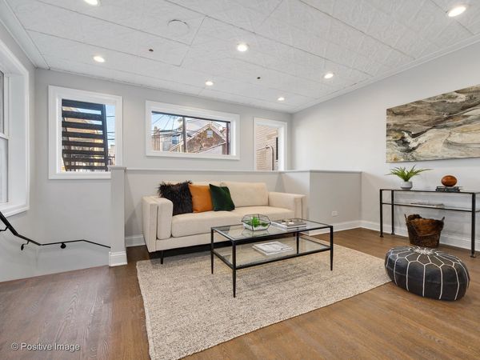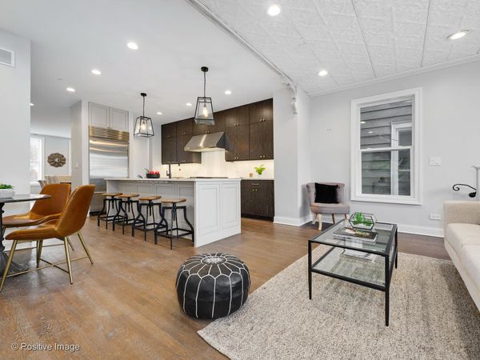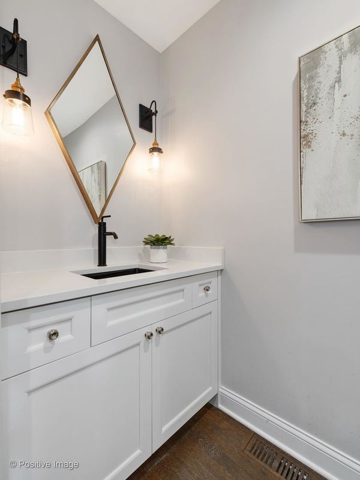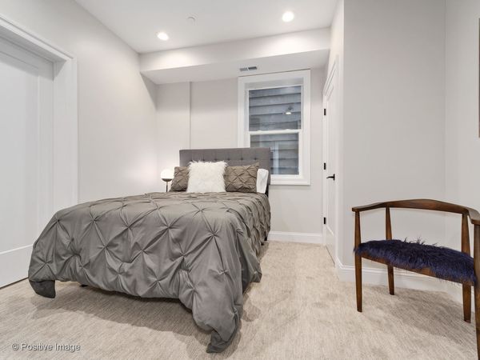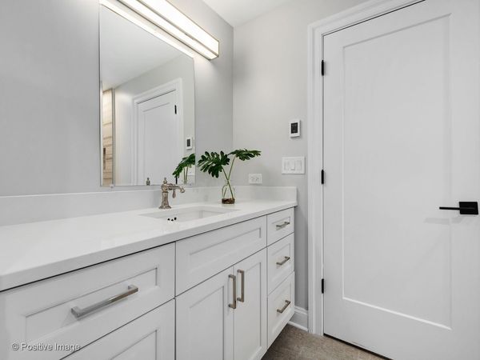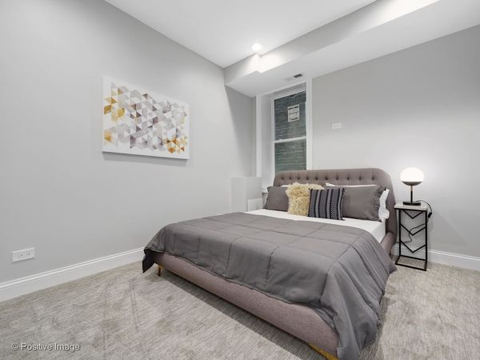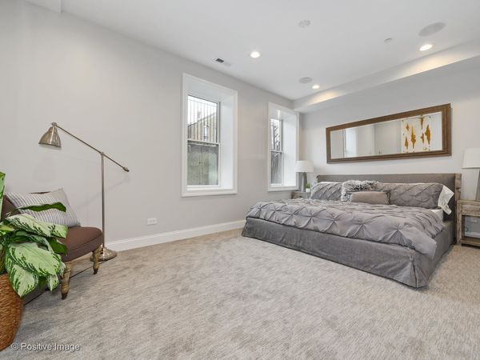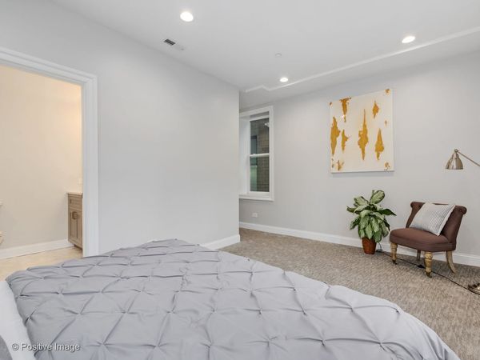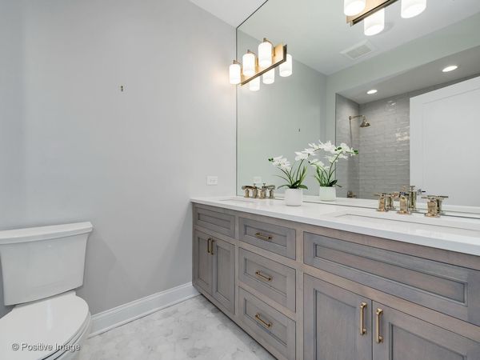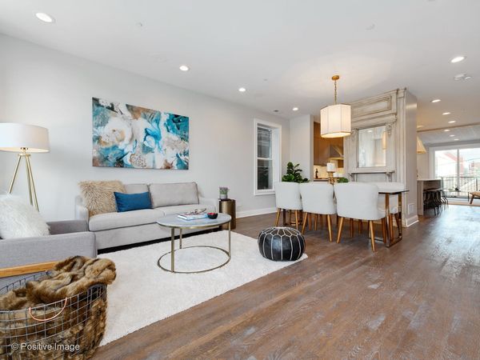1635 W Pierce Avenue
Chicago, IL
60622
About this home
Welcome to modern day living in this gorgeous, nearly new construction two unit! Over 4000 square foot with two 3 bed and 2 and a half bath units, one a duplex up and the duplex down. A+ finishes mixing vintage and modern with all new everything throughout except the bricks, a couple vintage built-ins and reclaimed tin ceilings. The kitchens have enough room for the entire family with the finest appliances; a Sub-Zero refrigerator & freezer, a Wolf range, custom cabinetry, Calacatta Silestone Counters and Kohler fixtures. The upper unit has a terrace off the family room with Chicago skyline views. The downstairs home has a large terrace off the rear entrance. Close to both the Blue Line and 90/94, along with an unlimited number of world-class restaurants. 2 exterior parking spaces behind the home. A permit was obtained at one time to build a garage but that has since expired. The photos show the duplex down first which has the darker kitchen cabinets and then the photos after are of the duplex up.
