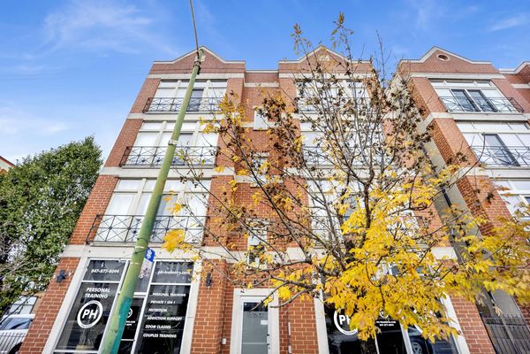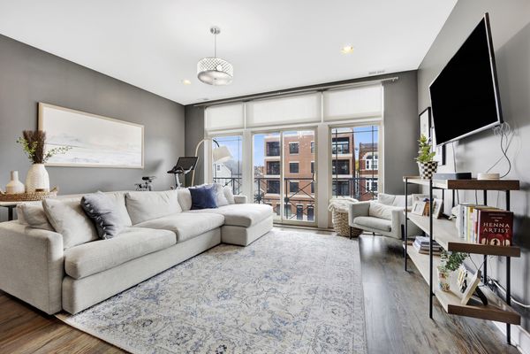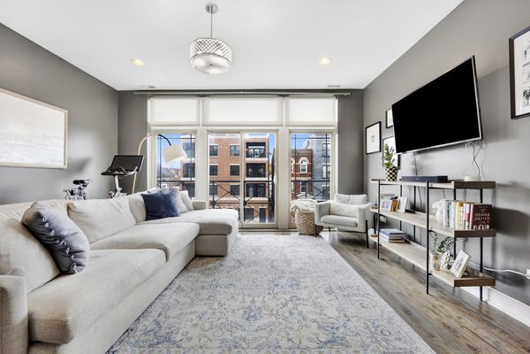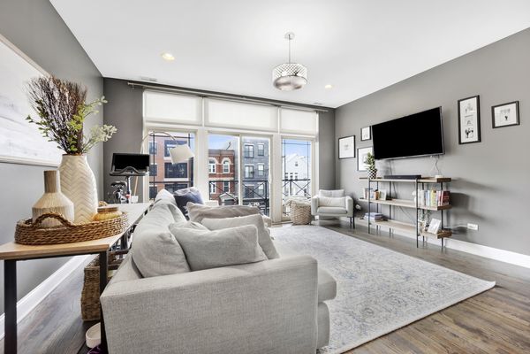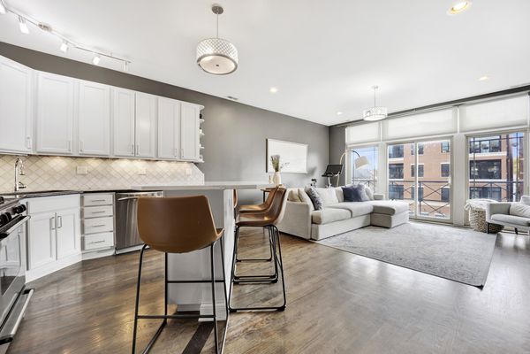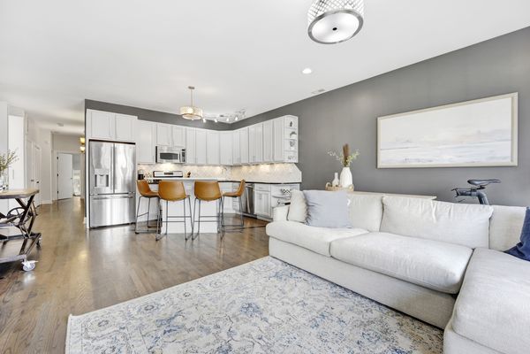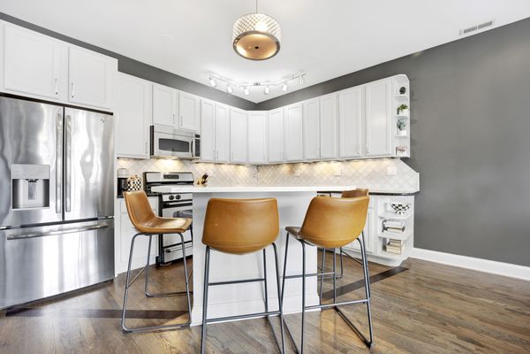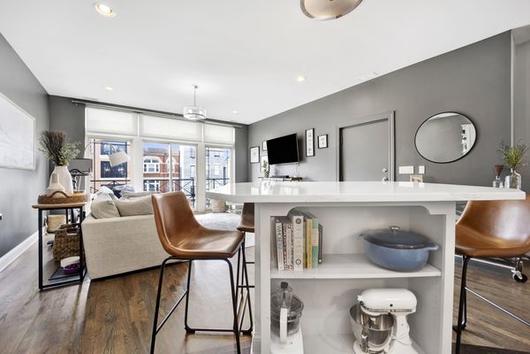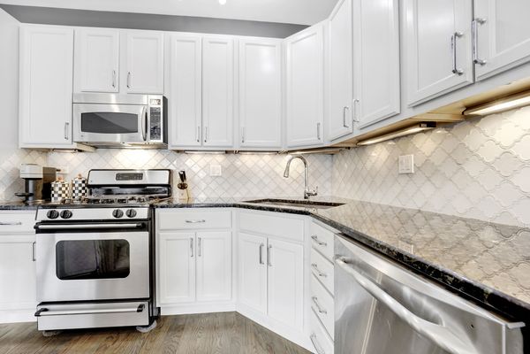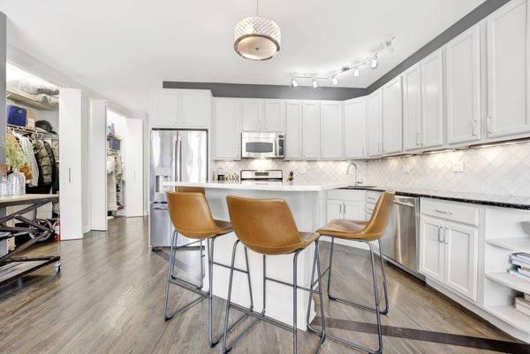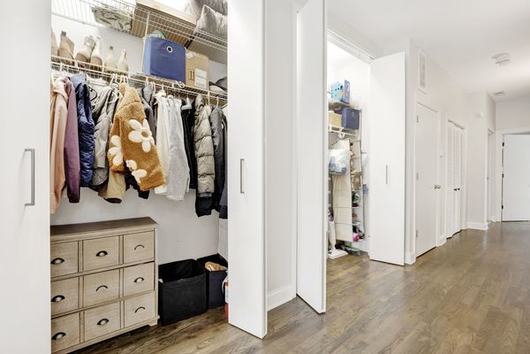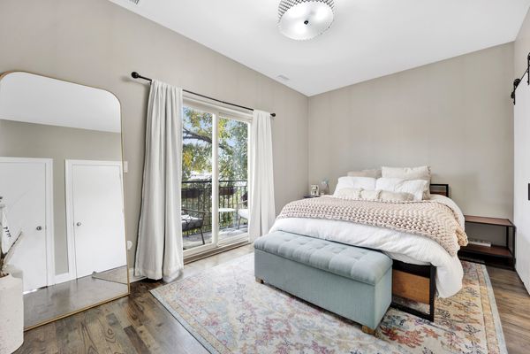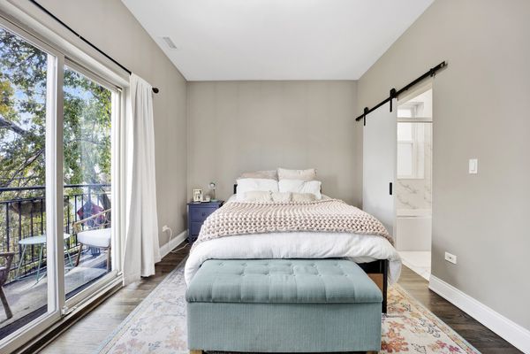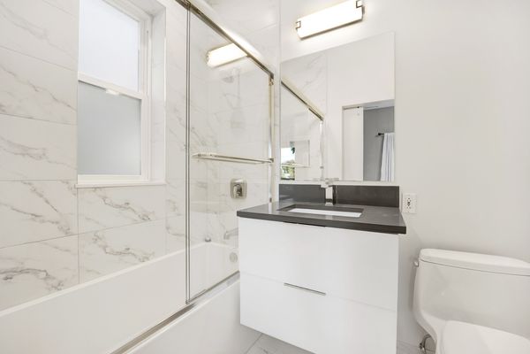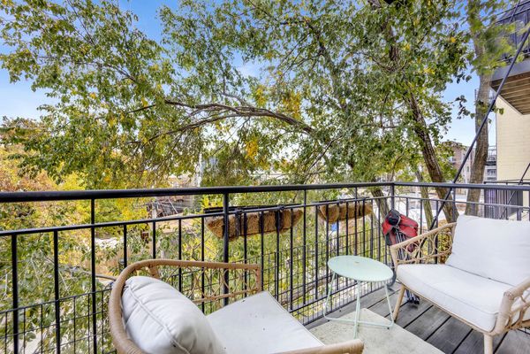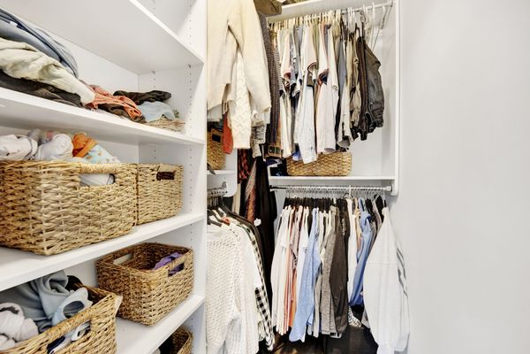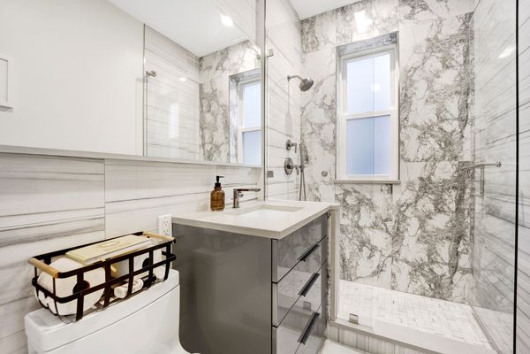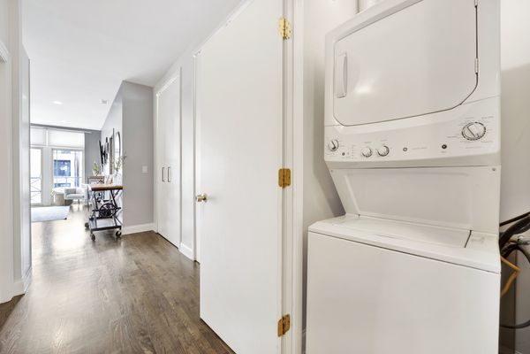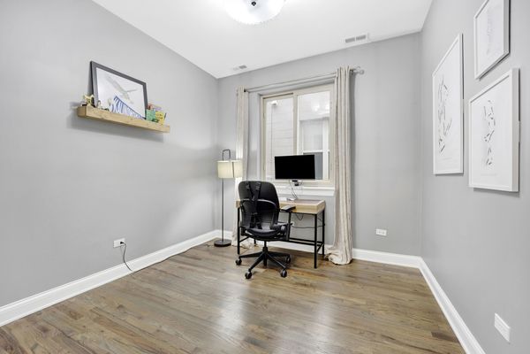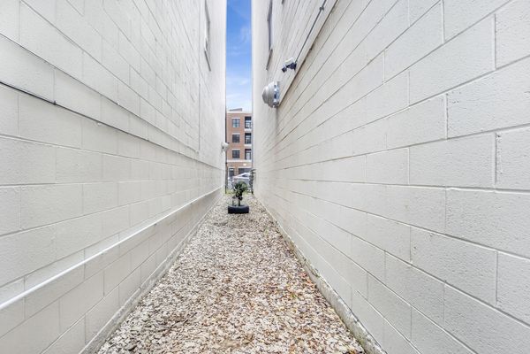1635 N WESTERN Avenue Unit 2S
Chicago, IL
60647
About this home
A spacious and exceptionally wide condominium in the vibrant Bucktown/Wicker Park area is truly remarkable. Recently renovated by a skilled designer, it boasts premium materials, an ideal layout, and numerous distinctive features. Revel in the abundance of kitchen cabinets, floor-to-ceiling 9' tall closets in the hallway that lead to the bedrooms. The layout is wide, w/ floor-to-ceiling windows, creating a vast living room, dining space, and a kitchen island with a quartz top. The master bedroom easily fits a king-size bed, and the well-designed split layout places the second bedroom down the hall. Both bathrooms are meticulously crafted with a designer's touch, showcasing sophisticated and thoughtfully curated elements. Enjoy the convenience of in-unit laundry and a private balcony at the rear with tree views. The unit has a dedicated storage closet next to the main door to unit, as well as shared storage/ bike storage on the ground floor, and a convenient rock dog run. The property also includes a designated parking space. The highly sought-after location allows for easy walks to the 606, Blue Line, Wabansia Park, Wicker Park, Six-Corners shopping, and dining. Nearby culinary delights include Small Cheval, Big Star, Olivia's Deli, The Goddess & Grocer, Etta, Paradise Park, Rangoli, Cumin, and more. Plus, numerous gyms, coffee shops, and additional amenities are within reach.
