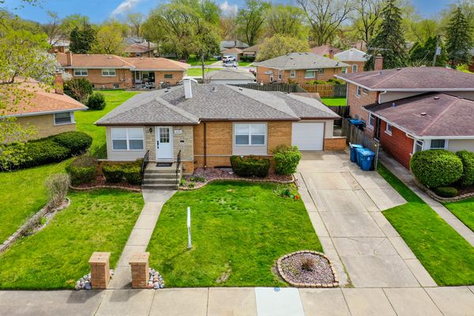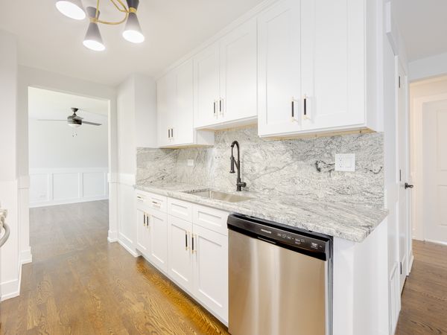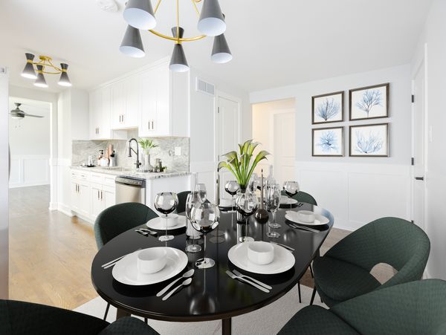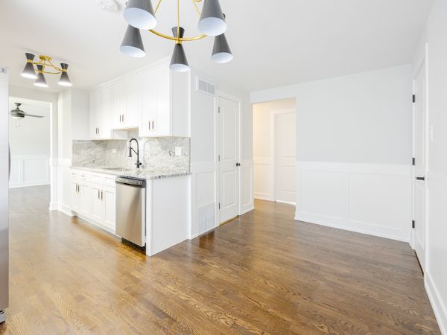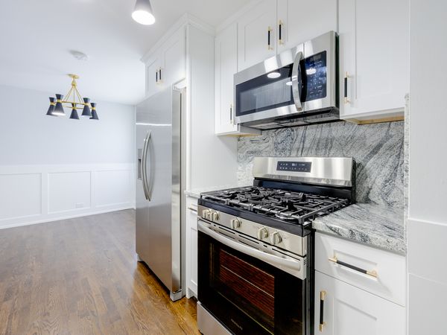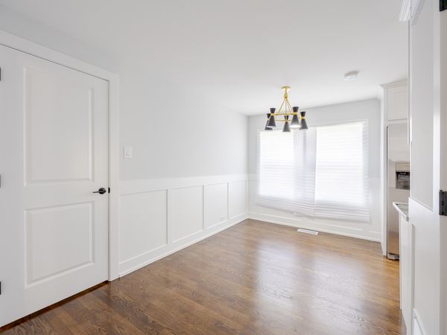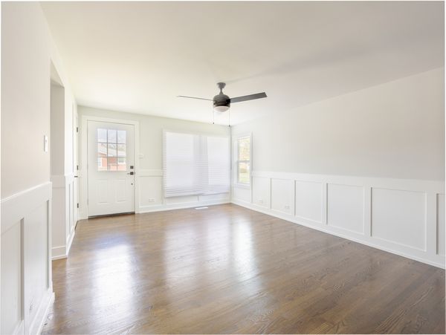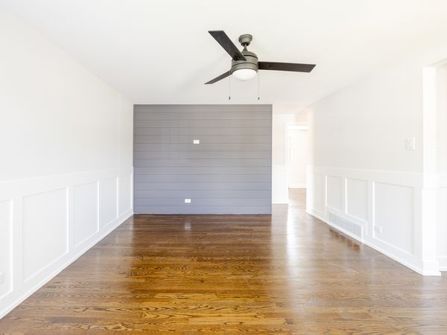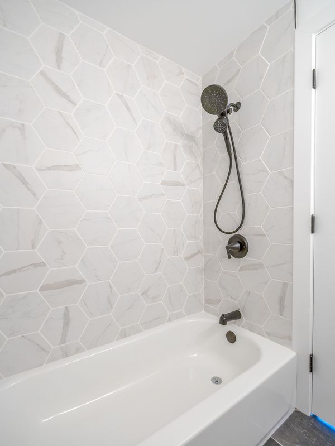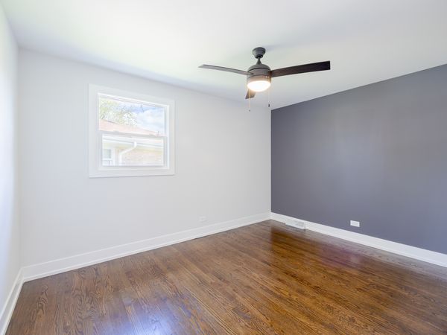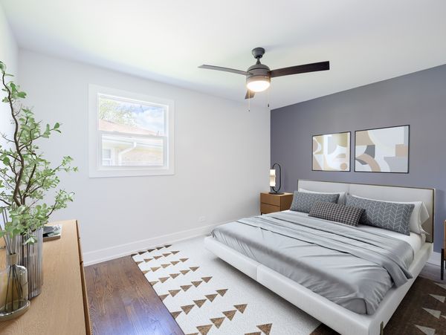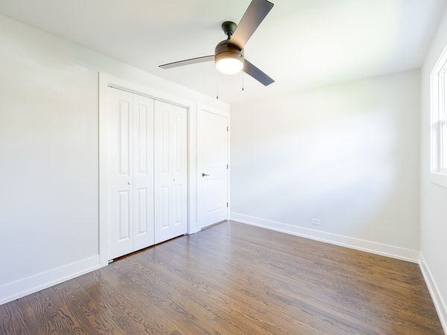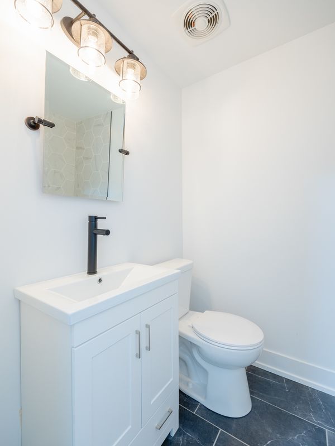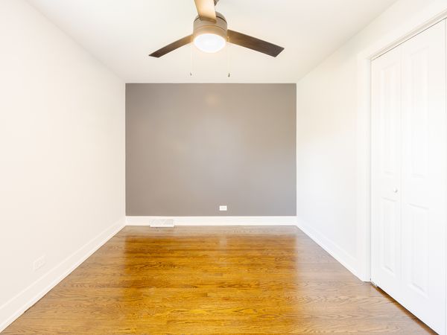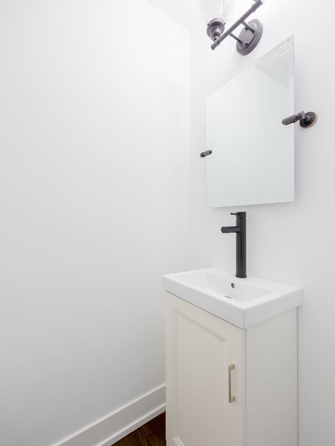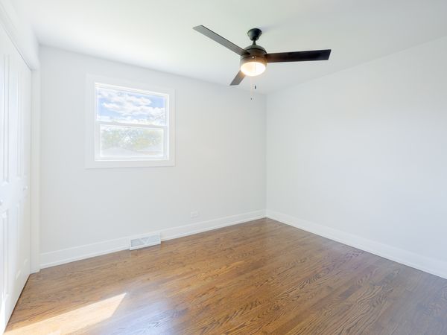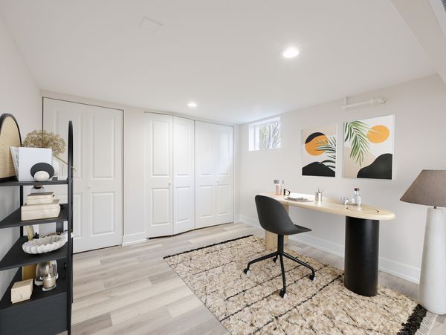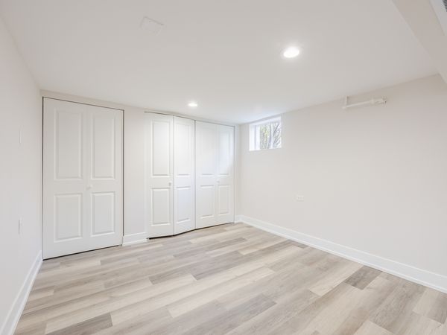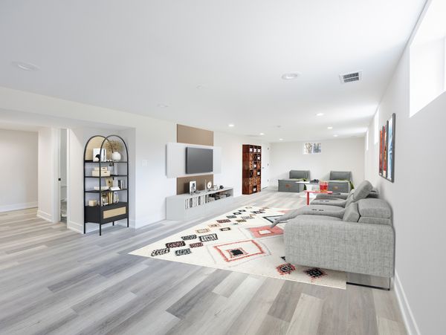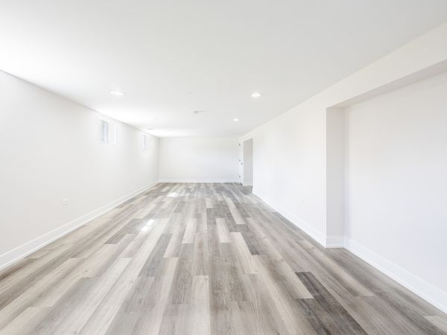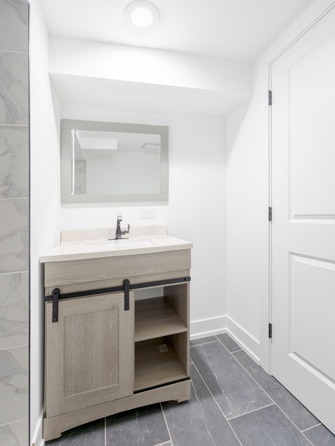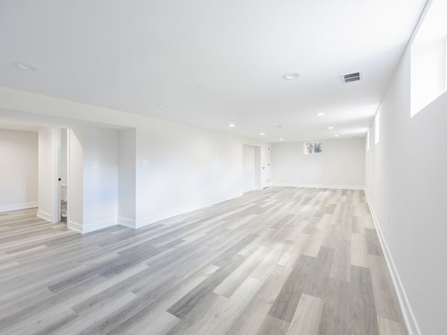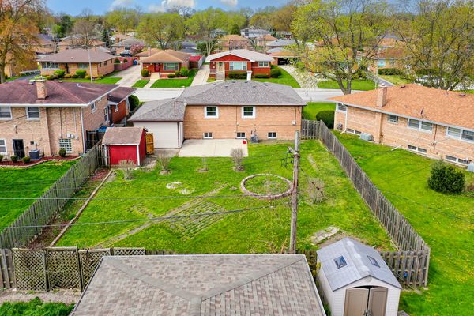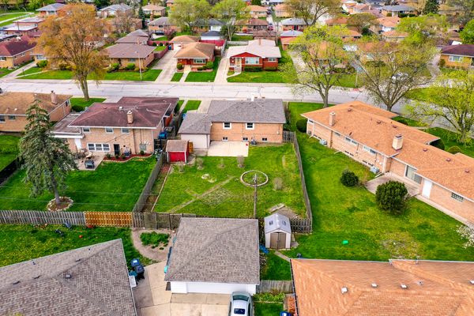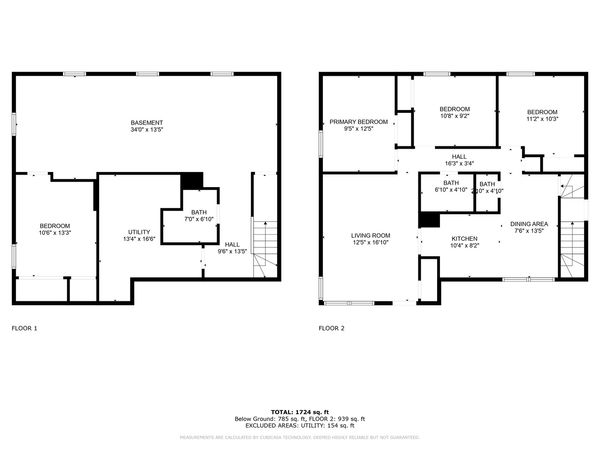16341 Ingleside Avenue
South Holland, IL
60473
About this home
Come take a look at this brend new rehabbed 4 bedroom 2 and a half bath stunning home with a huge back yard! Close to shopping, parks, entertainment and easy expressway access. Perfect set up for a family that loves to entertain and BBQ with family and friends! Even better for someone with pets to let the run around the back yard fenced in yard. Fist time home buyer dream! With hardwood floor on first floor and lower level brand new laminate floors everywhere! Huge bedrooms and one in the basement in case the teens or family need their privacy, plus a full bath with raindrop shower and new drains and water supply! Huge kitchen with an eat in dining plus wainscoting on the first floor to really wow your guests, plus accent wall for the Huge Tele to enjoy NBA NFL or any sports games, and never see wiring really showing your guests how luxury in your new home feels. All baths are new with fresh with new tiles, fixtures and vanities! New, new and new! Basment has lots of light and a laundry room separate from entertainment plus lots and lots of storage. Don't delay, and make this home yours! Grant programs can help with down payments and home ownership can be yours with minimum down payment and cheaper then renting! Workmanship done by Chicagolands top rehabbers! Brand new roof and new windows so care free for year and years! Your will not be disappointed! List broker has ownership. Schedule your tour today!
