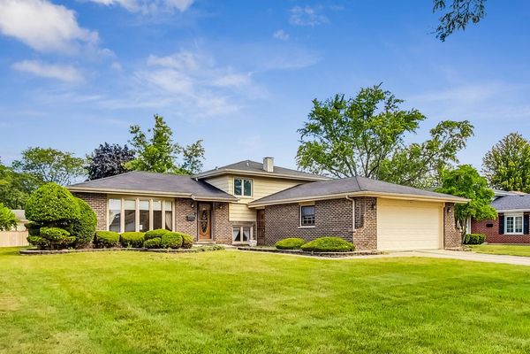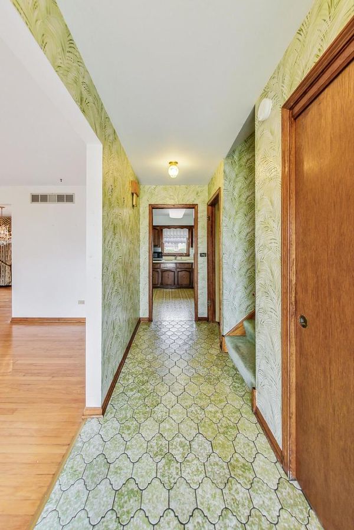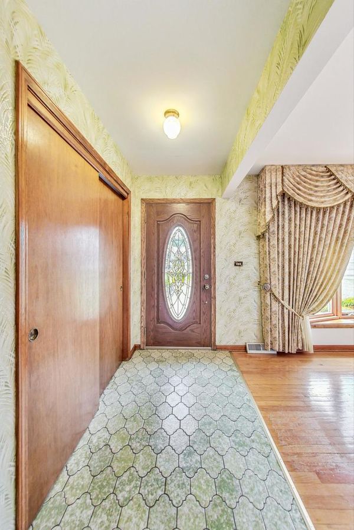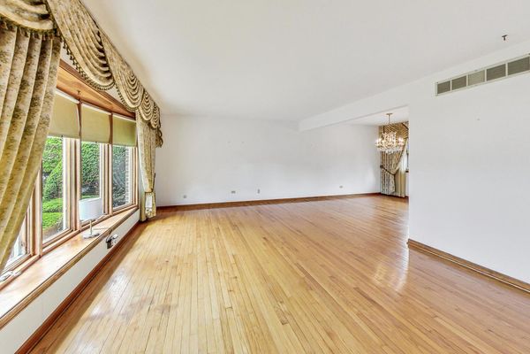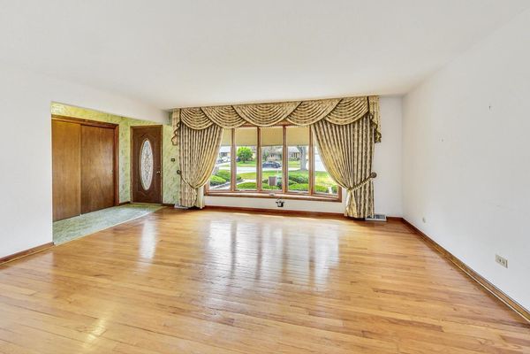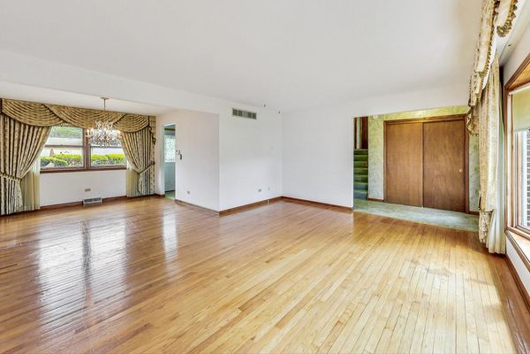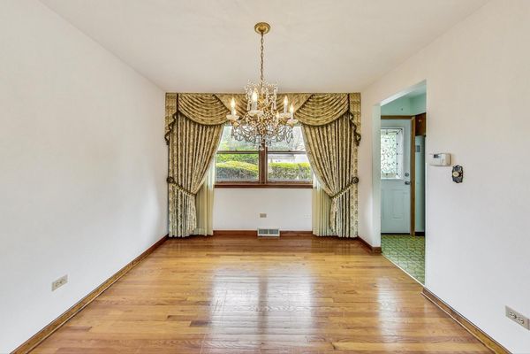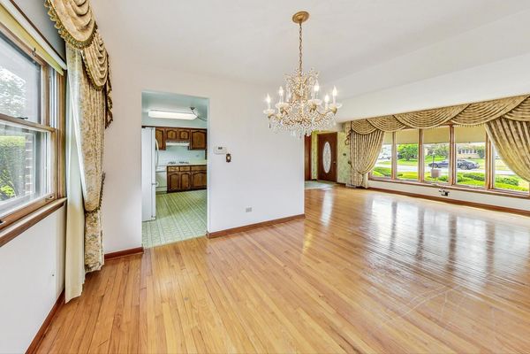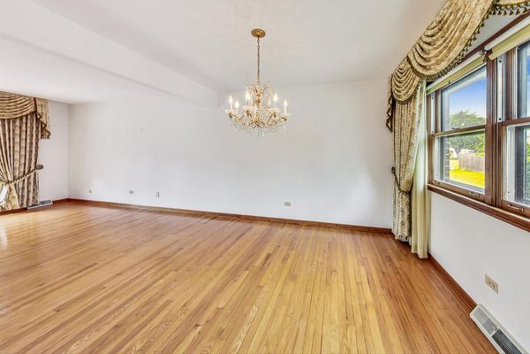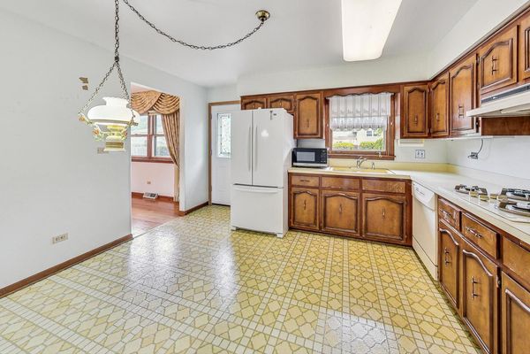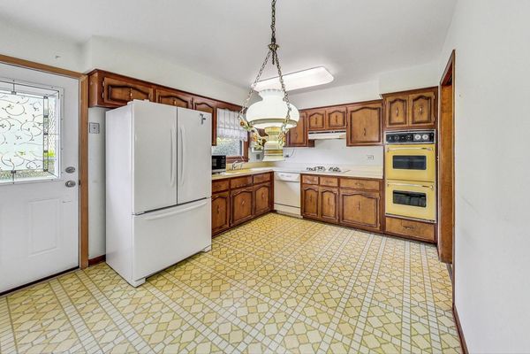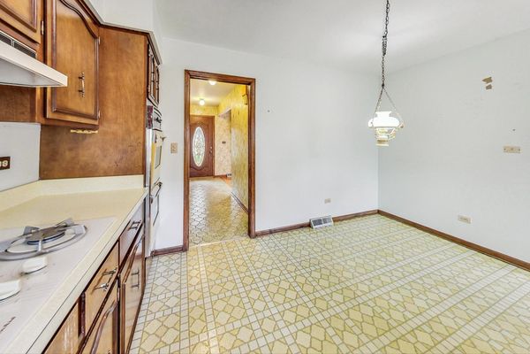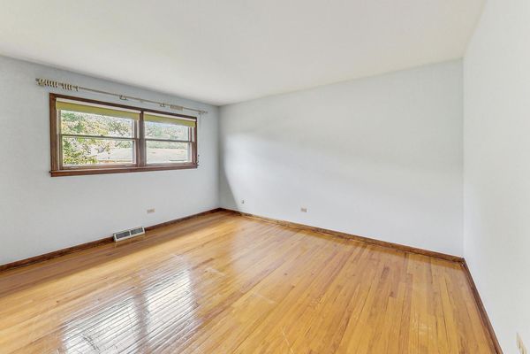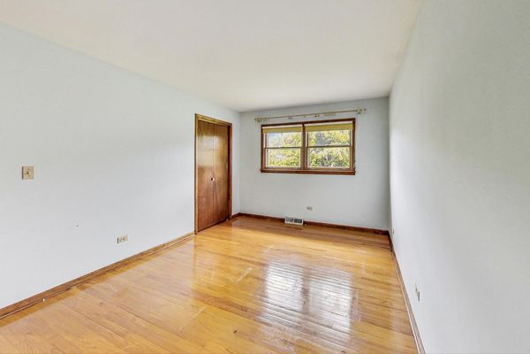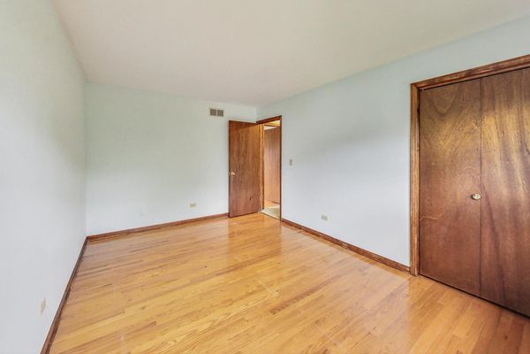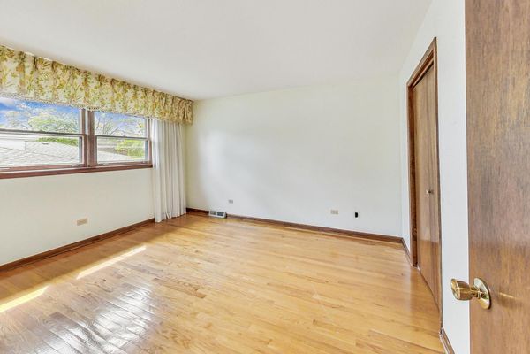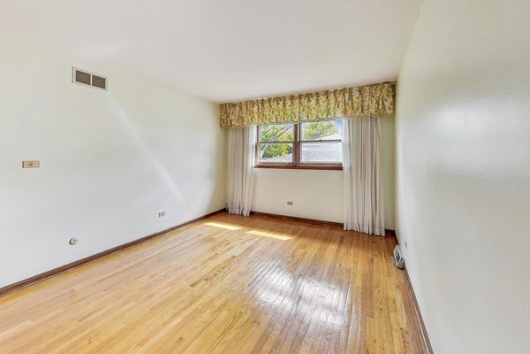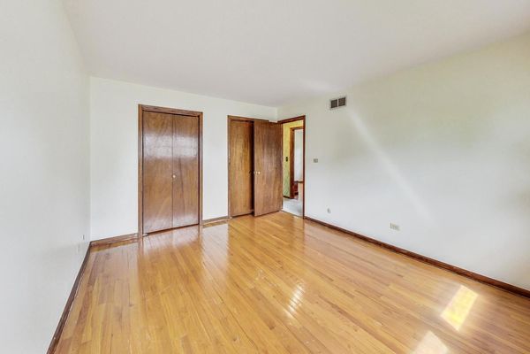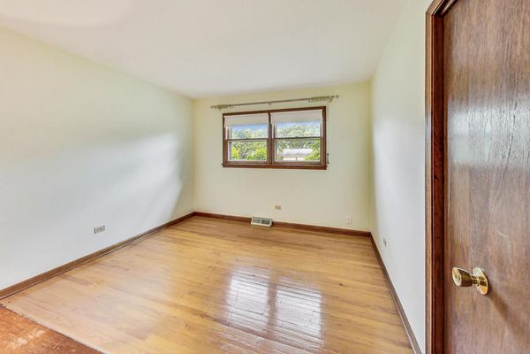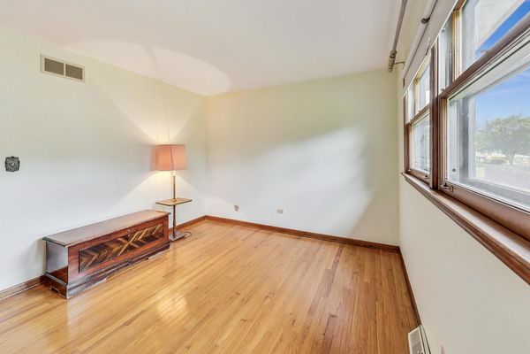1634 Claremont Drive
Darien, IL
60561
About this home
Welcome to 1634 Claremont Drive, a charming home that offers a perfect blend of comfort and functionality. This property boasts a beige brick facade, wide lot, and a great size backyard. Situated on a generous 76X132 lot, this home features three levels of living space, including 3 spacious bedrooms and 2 bathrooms. Upon entering, you'll be greeted by an open-concept floor plan that seamlessly integrates the living, dining, and kitchen areas, creating an inviting space for both relaxation and entertainment. The living room features hardwood floors and a bay window, while the kitchen is functional, great natural light, and an eat-in floor plan that opens to the dining room and backdoor to the backyard and concrete patio. All bedrooms are generous in size, easily accommodating queen-sized beds, and feature hardwood floors and ample closet space. The second-floor bathroom boasts natural light, a soak-in tub, and a linen closet, while the second bathroom located on the lower level ensures convenience and comfort for residents and guests alike. The lower level family room offers a large space for entertaining and ample storage. An attached two-car garage enters into the laundry and large mudroom, adding to the convenience of everyday living. Kitchenette in lower level is perfect for entertaining and holidays. Located in a highly sought-after neighborhood, this home offers a prime opportunity to experience the best of Darien living. Close to several parks, Cass Ave., 75th, and Plainfield, as well as easy access to shops, restaurants, and highways, this property is perfectly positioned to enjoy all that the area has to offer.
