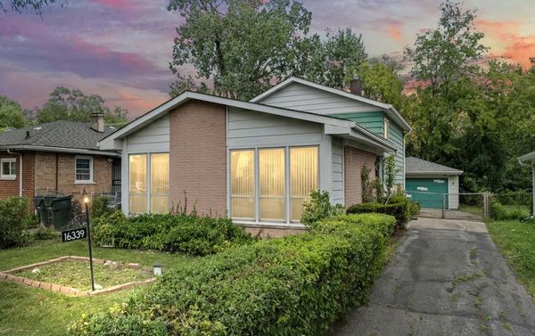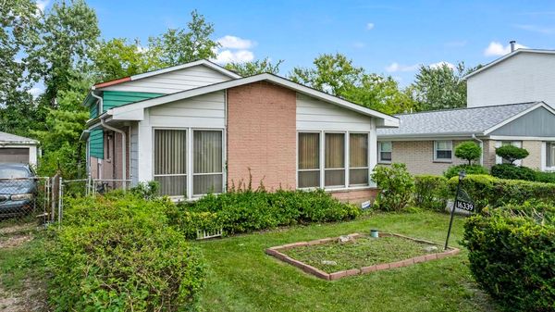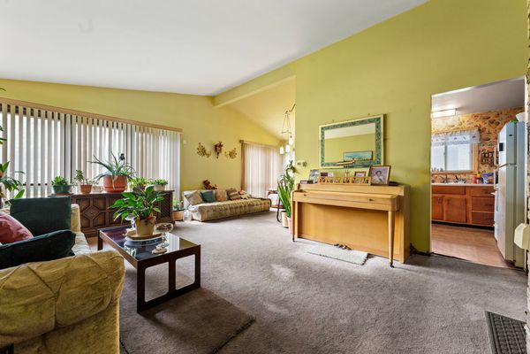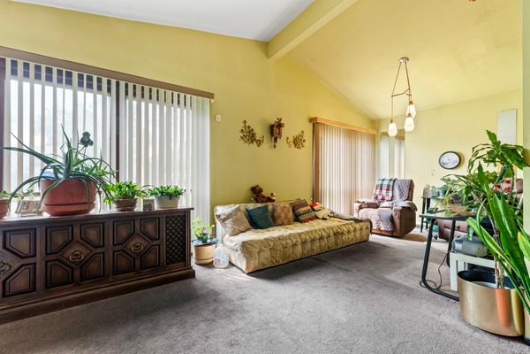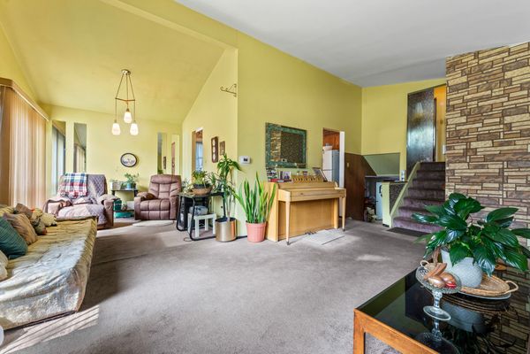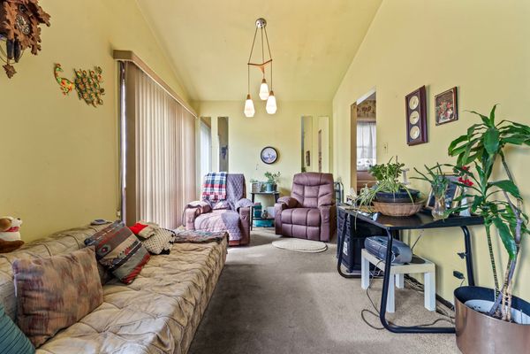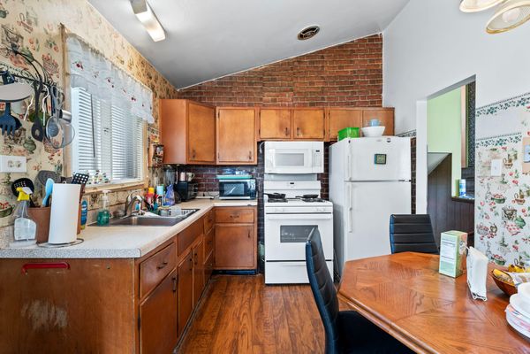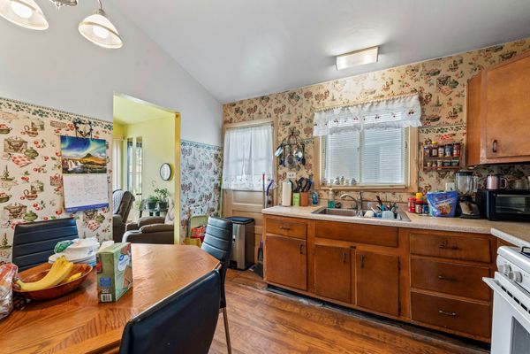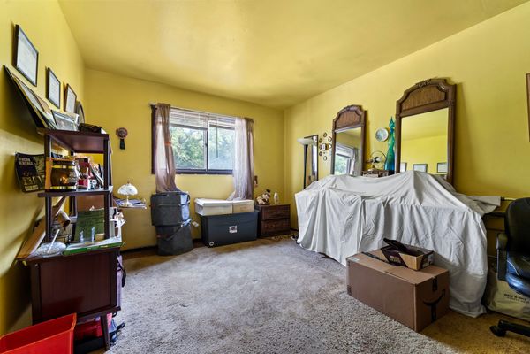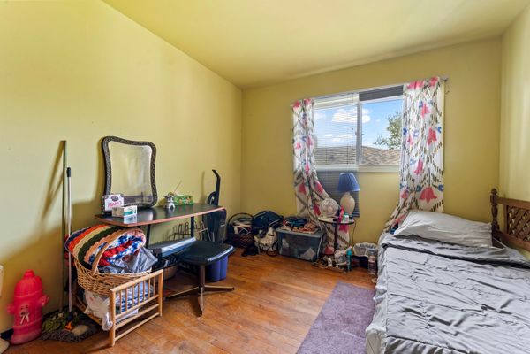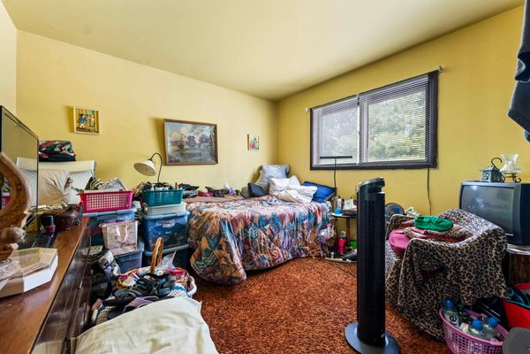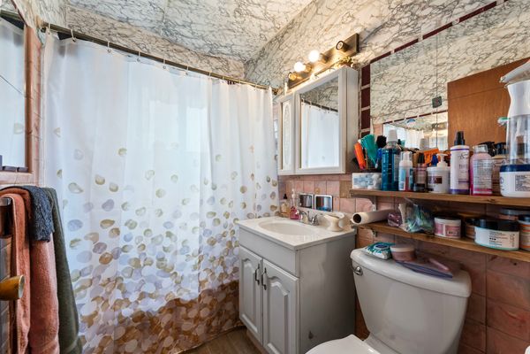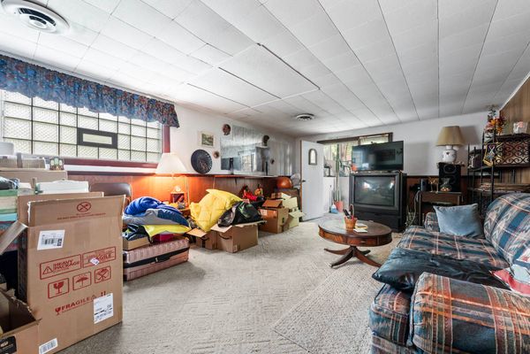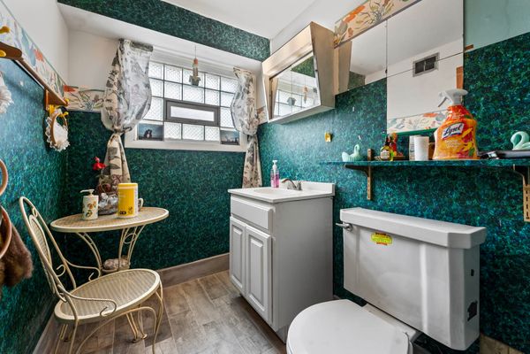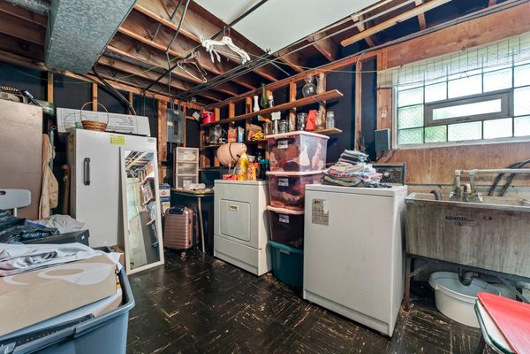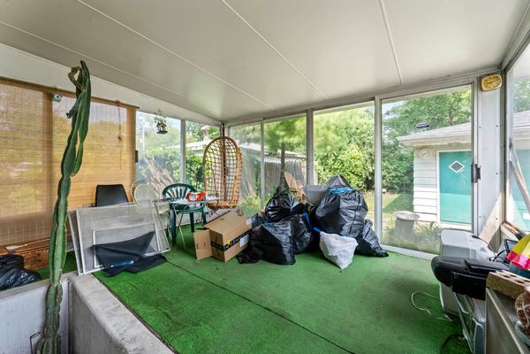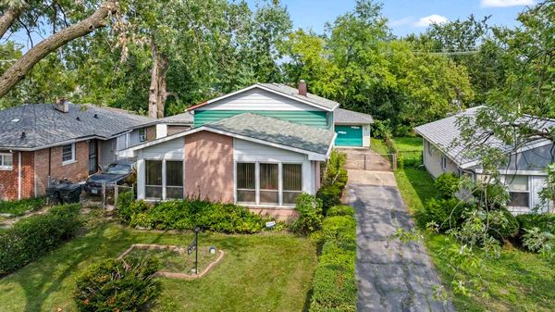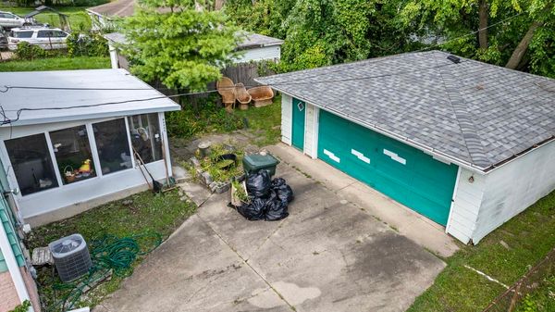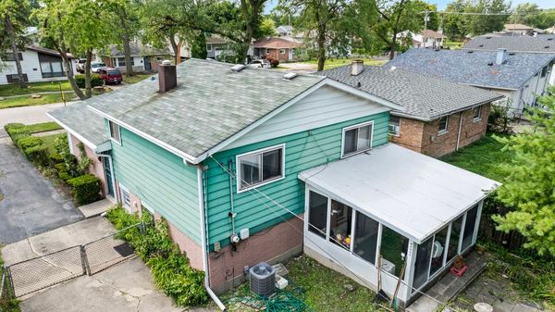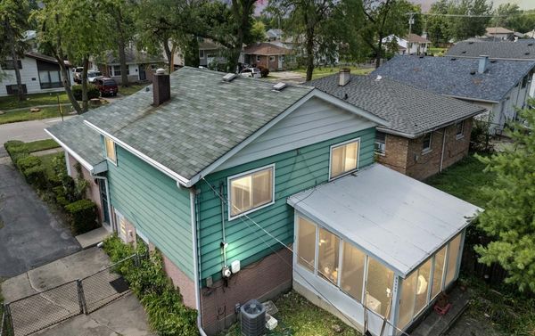16339 Marshfield Avenue
Markham, IL
60428
About this home
Split level home with 3 bedrooms and 1.5 baths located on a quiet tree-lined street in Markham. Excellent home with good bones ready for your updating and decorating ideas! The home has been in the family for many years and has been lovingly cared for. Step inside and you are greeted by the spacious living/dining room combination with a soaring cathedral ceiling. The original hardwood flooring is under the carpeting. The eat-in kitchen offers oak cabinetry and plenty of countertop space for meal or snack preparation. The lower level family room offers ample space to relax and enjoy time with friends and family. There is also an attached sunroom which is the ideal spot to enjoy your morning cup of coffee! Convenient half bath and laundry room on this level as well. The second floor boasts three bedrooms and a full bathroom with a tub/shower. The detached 2.5 car garage is perfect for parking your cars or provides the ultimate space for storage. The fenced in backyard is a great, secure space for your kids or pets to play. Newer A/C and the roof on the garage replaced about 3 years ago, Leaf Guard on the gutter system. Excellent location close to everything; easy access to I-80, I-294, the newly built Barack Obama Learning Academy, Amazon Fulfillment Center, UChicago Medicine Ingalls Memorial Hospital and the renovated Hazel Crest Train Station. Plenty of shopping and dining options close by. Schedule your showing today! Property is being sold AS IS.
