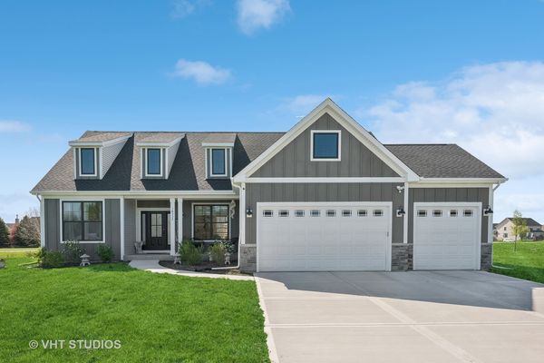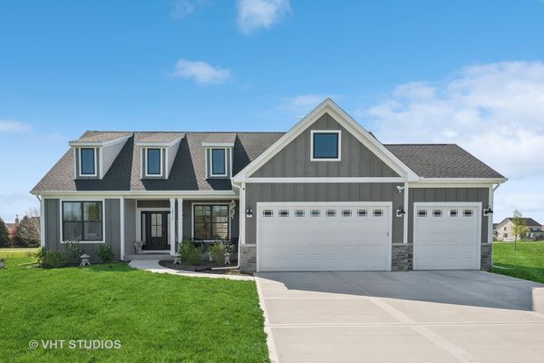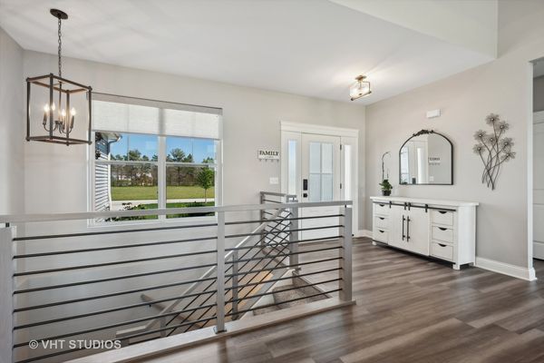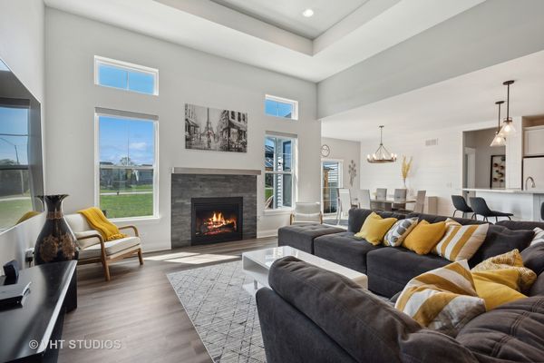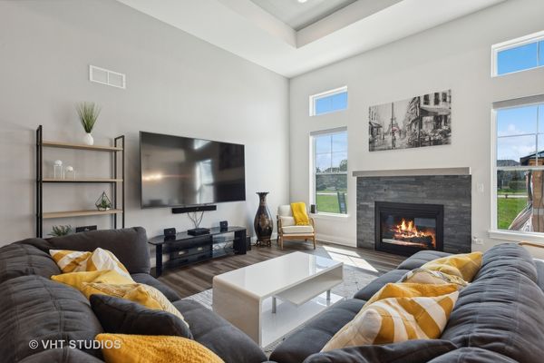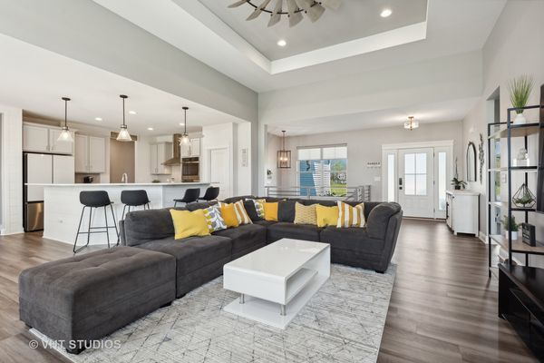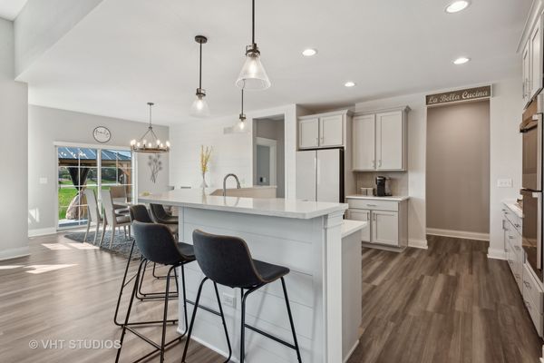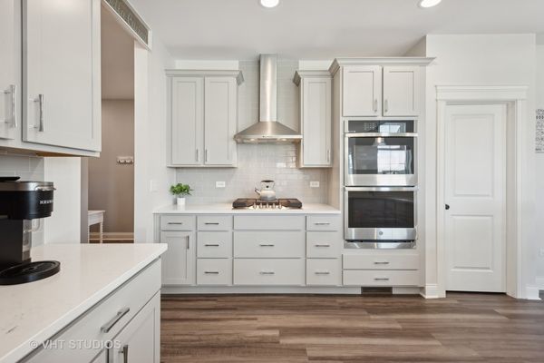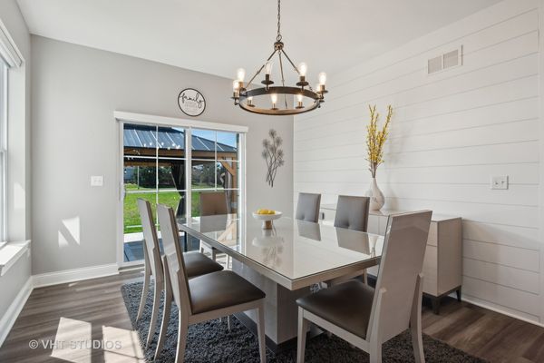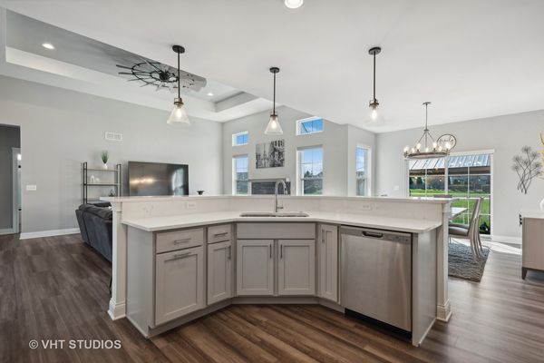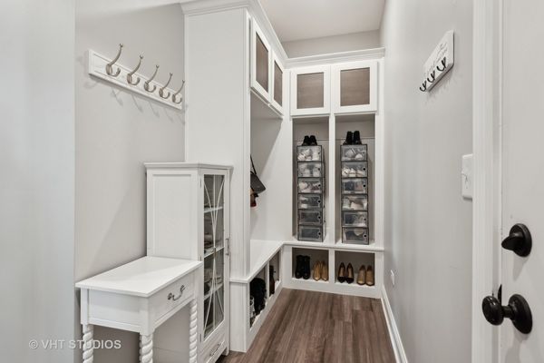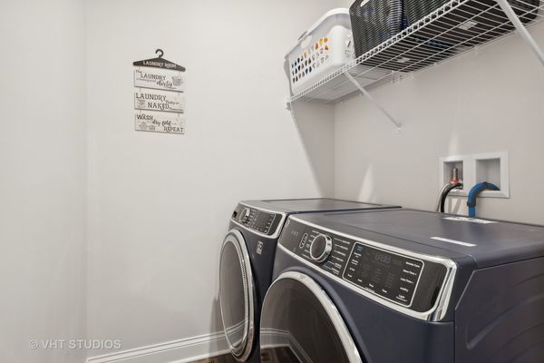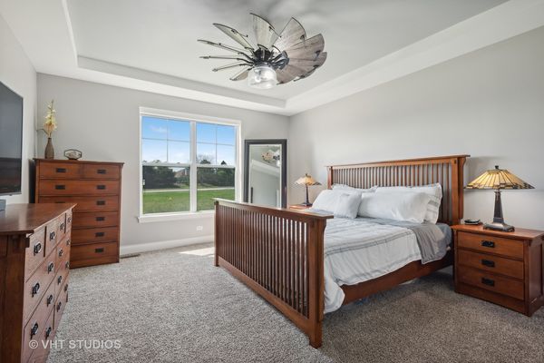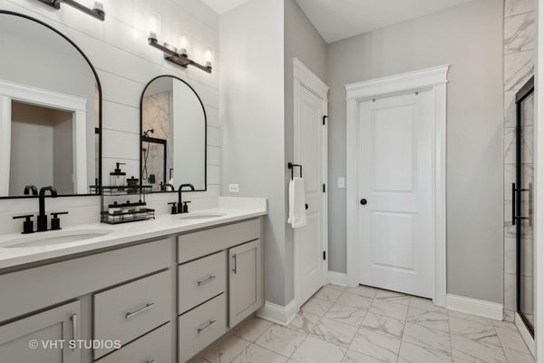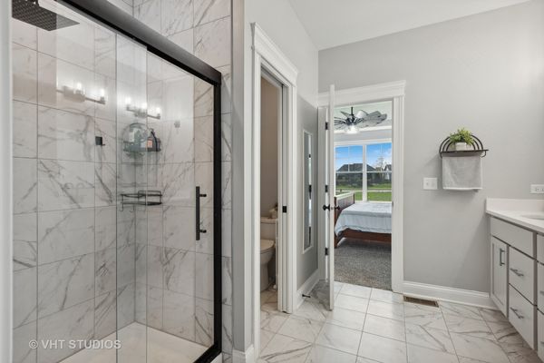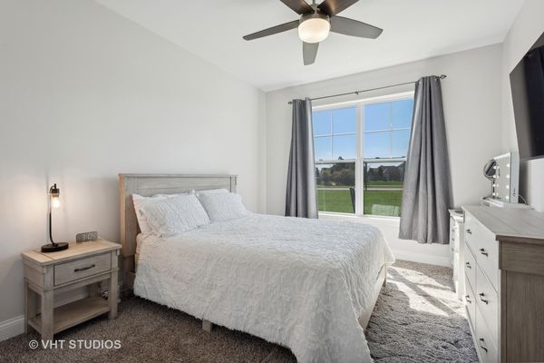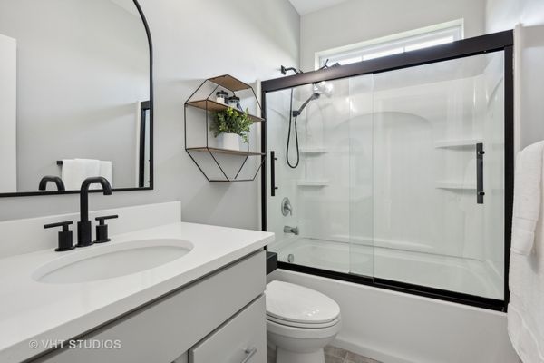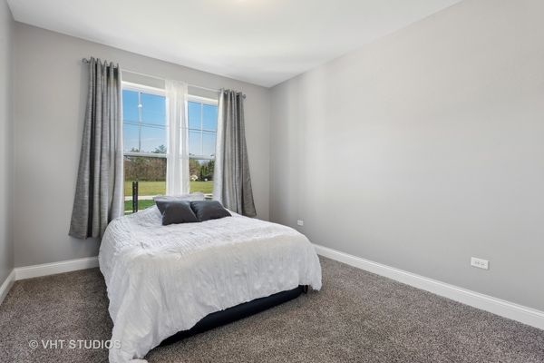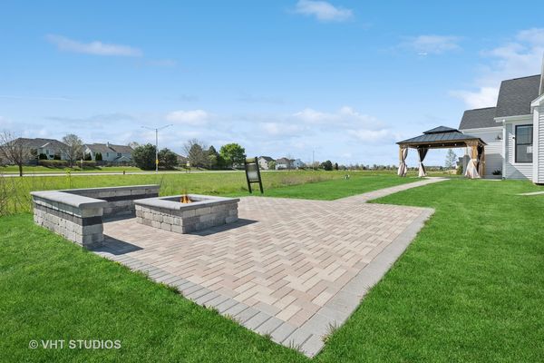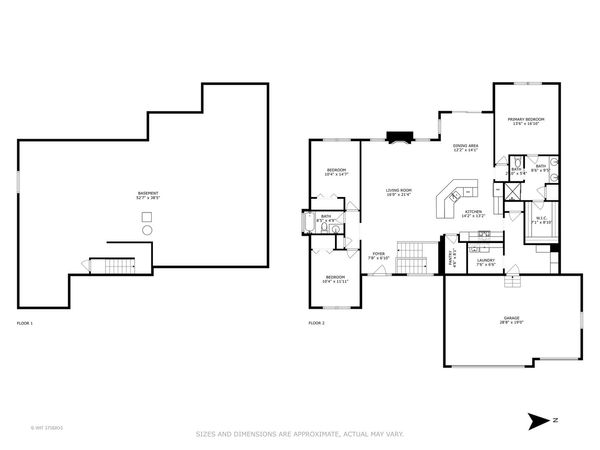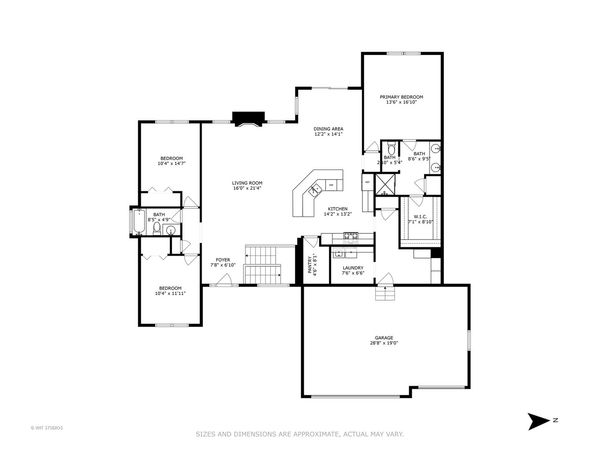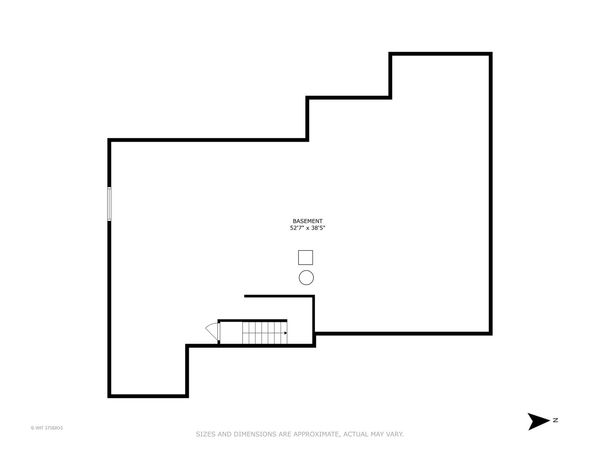16332 S Forest Edge Drive
Plainfield, IL
60586
About this home
Welcome to luxury living in Plainfield! This stunning Ranch Model, constructed in 2022, boasts over $60K in upgrades, promising the epitome of elegance in a single-level living space . As you step into the foyer, you are greeted by an expansive great room adorned with impressive 13' tray ceilings, complemented by custom light fixtures and ceiling fans, ensuring both style and temperature control. The open-concept layout seamlessly integrates the kitchen, adorned with high-end appliances, quartz countertops, soft-close drawers, crown molding, and a captivating shiplap wall design. Adjacent to the kitchen lies the dining room, offering picturesque views of the brick paver patio, gazebo, and a serene sitting area complete with a firepit-ideal for entertaining or unwinding in style. Retreat to the spacious bedrooms, including the primary bedroom boasting an ensuite bath with a glass enclosure shower, dual vanity, and an expansive walk-in closet outfitted with a custom organization system-perfect for indulging in relaxation and rejuvenation. Descend to the full basement, featuring a deep-pour foundation, offering endless possibilities, with a bathroom rough-in-a blank canvas awaiting your personal touch. Situated on nearly a half-acre of land, this home backs onto an open field, ensuring privacy and tranquility, with no future development impeding the serene ambiance. Nestled in the esteemed Springbank Subdivision, residents have access to a plethora of amenities, including a dazzling 9-acre Aquatic Center featuring a lap pool, water slides, zero-depth pool, sand play area, bocce ball courts, and sand volleyball-enjoy luxury living with resort-style amenities at your doorstep. Conveniently located within the coveted Plainfield School District, this residence offers a harmonious blend of sophistication, comfort, and convenience-don't miss the opportunity to make this exquisite property your forever home. Schedule your showing today!
