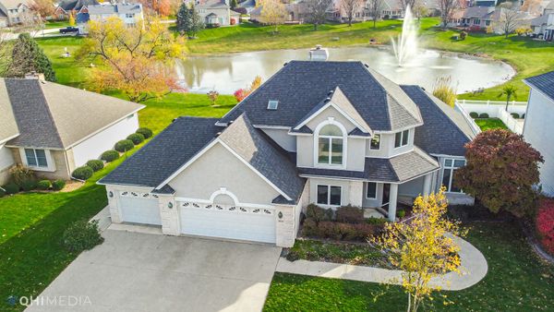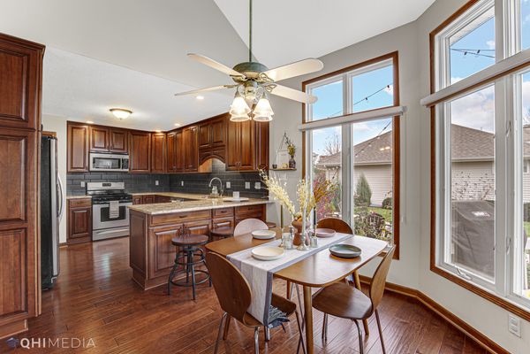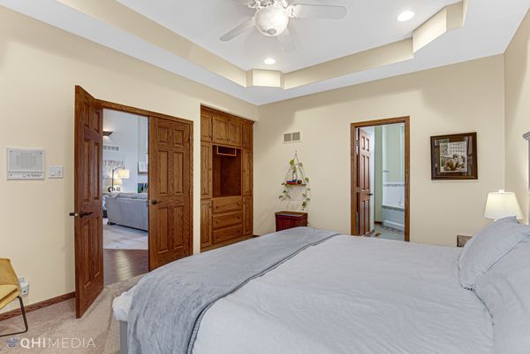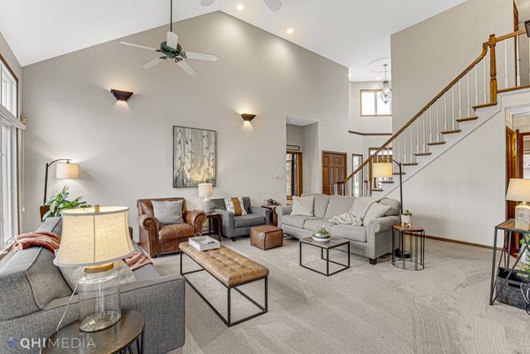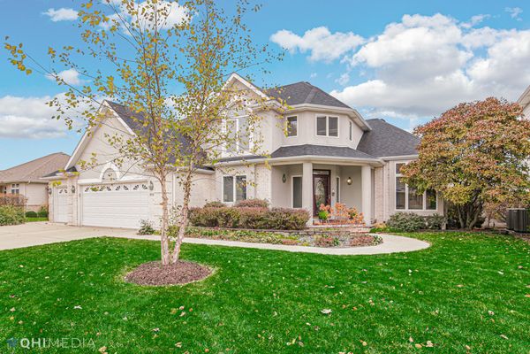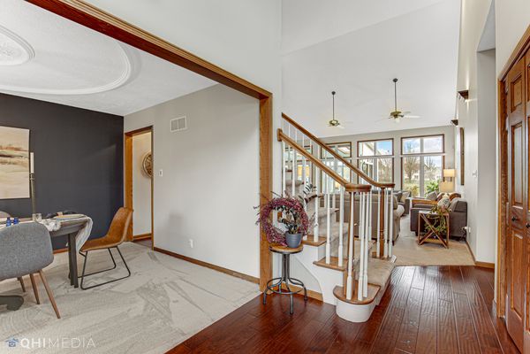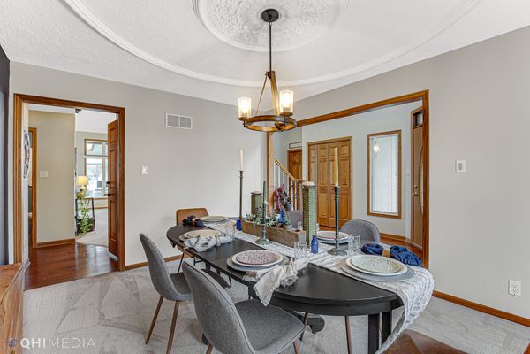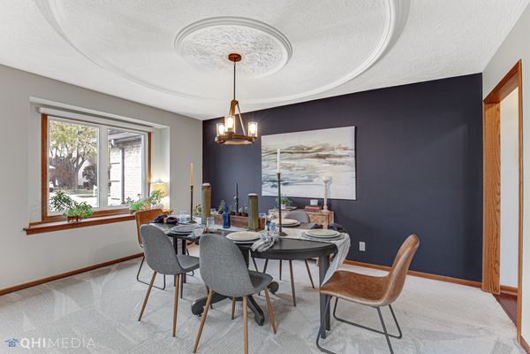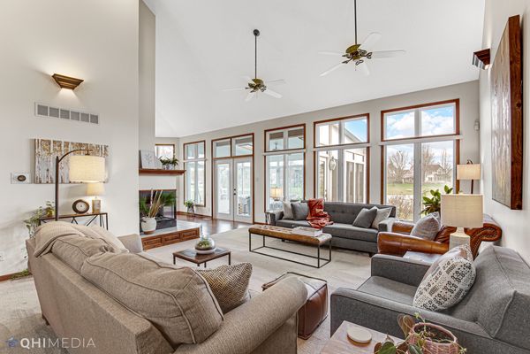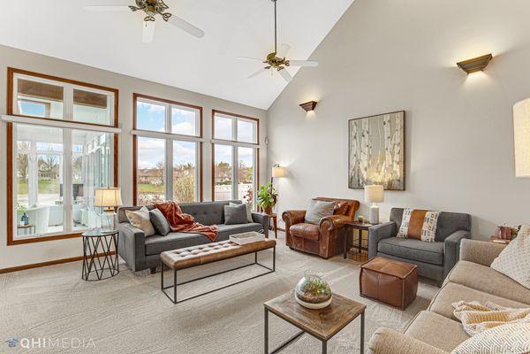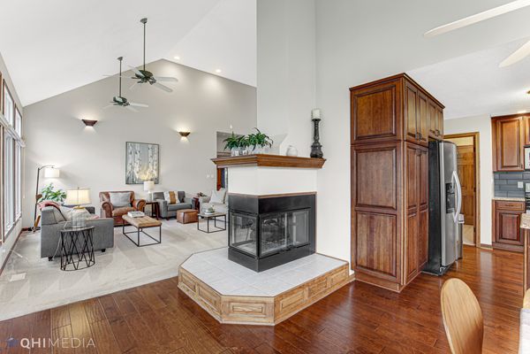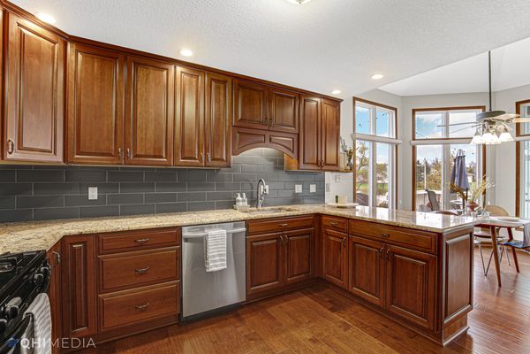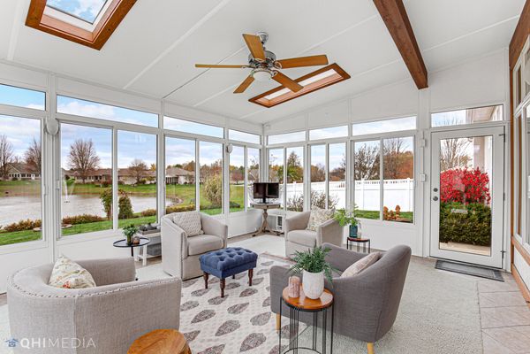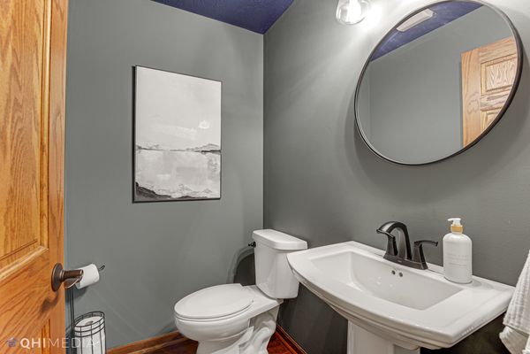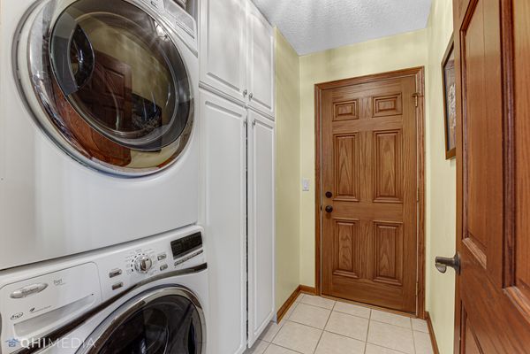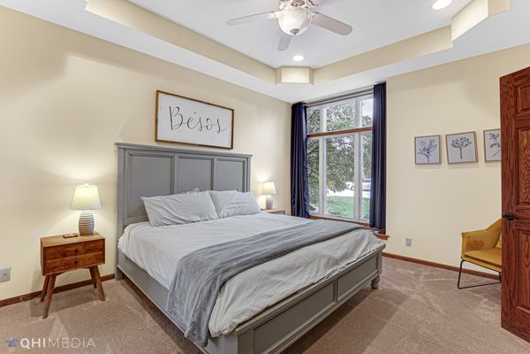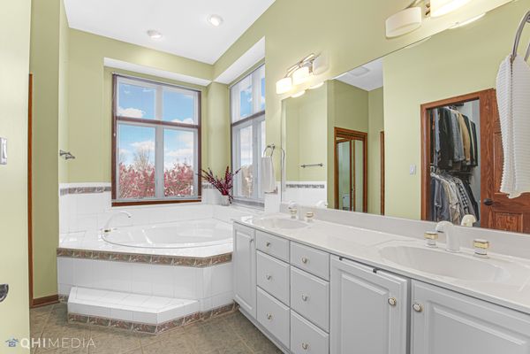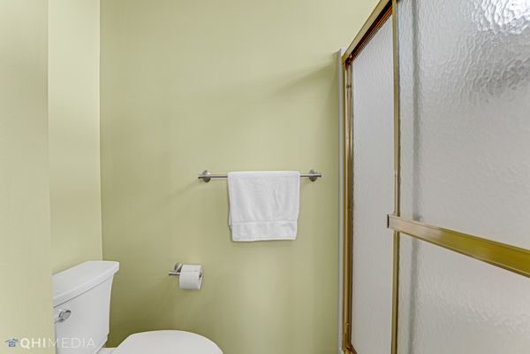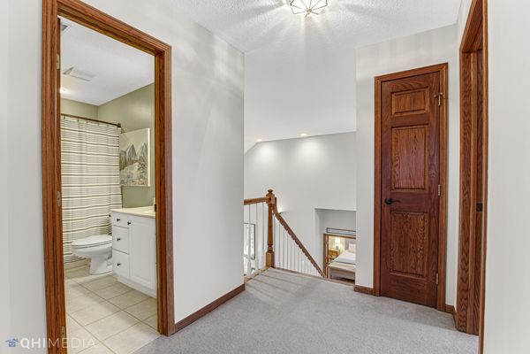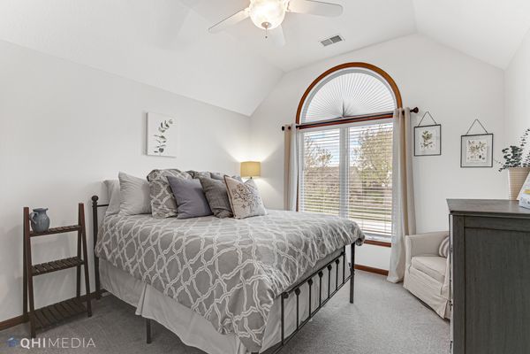1632 Waterberry Drive
Bourbonnais, IL
60914
About this home
You have to see this! This airy home is just right for everyone. There are plenty of bedrooms to accommodate family and guests. All the essentials are on the main level (Laundry, Primary Bedroom, Kitchen, Sitting Areas), so use it like a ranch that expands to fit everyone and everything else! This pristine, custom-built home offers a spacious 3000+ square feet of fully functional space (2360SF 1st and 2nd floors plus finished basement). You will love: *Two dining spaces with the formal dining room perfect for an optional den; * More windows than most houses set on Lake Michigan; * Wonderful pond with fountain; * Three relaxing outdoor sitting areas (Garden patio, deck, and side patio)' * Vaulted Ceilings in the Great Room, and high ceilings about everywhere else; * Idyllic, cozy four seasons room; * Loads of storage! Kitchen, Garage, Basement, Closets, Attic.; * Lovely kitchen with distinctive backsplash: * so much natural light you will forget to turn on the lights! * Comes with Weber Spirit II E-310 Natural Gas Grill - never fill a propane tank again; * Walk-in closet big enough to share; * Three Skylights; * Fully functional space in the basement with sprawling space for game room, office, family room, work out room, and more.; * Spacious three car garage. You won't know how much you need it, until you have it. Let's recap our tour - FIVE bedrooms, 2 full bathrooms, 2 half bathrooms, 3-car garage, and on the pond. You won't want to miss this gem. Call to coordinate your exclusive showing! Roof, furnace and AC - 2014. Water heater 18 months old.
