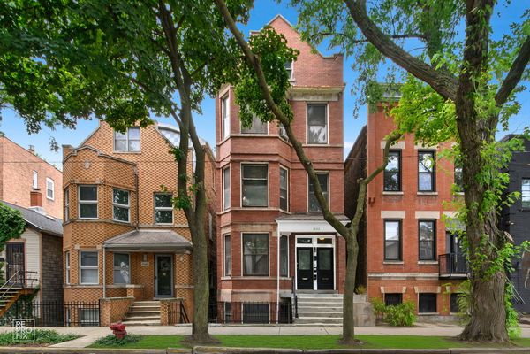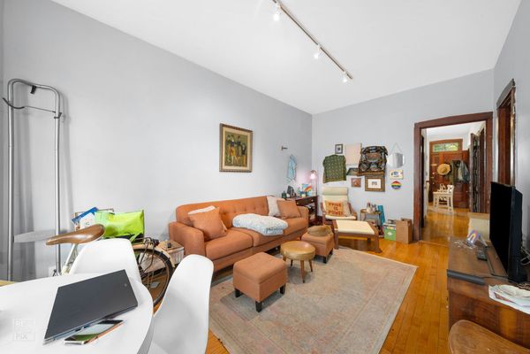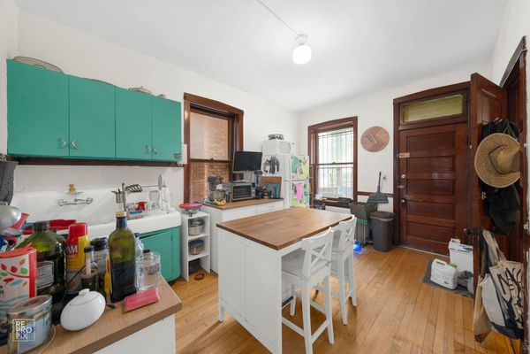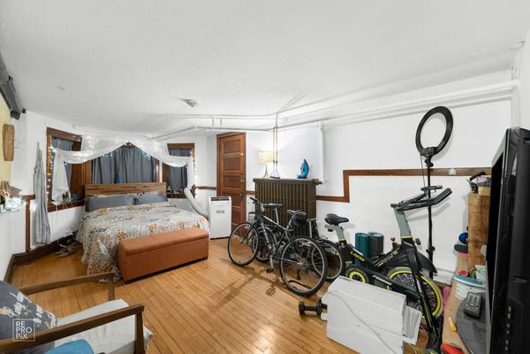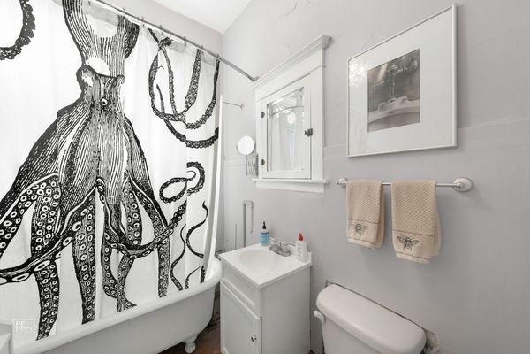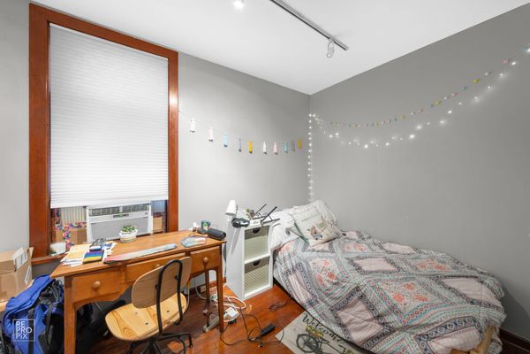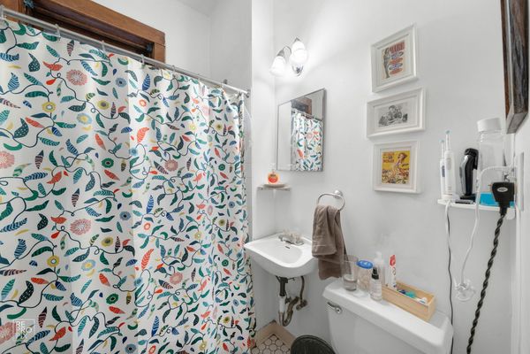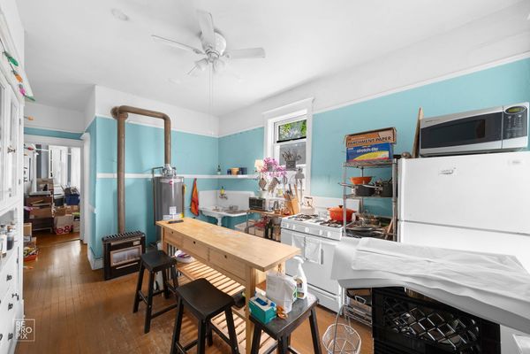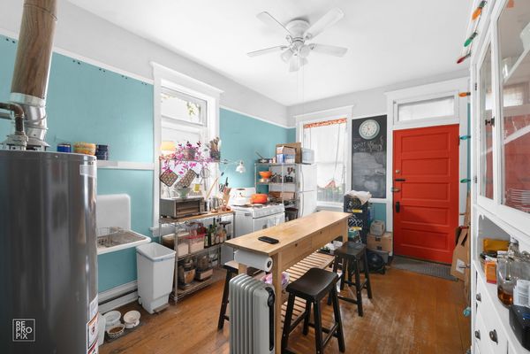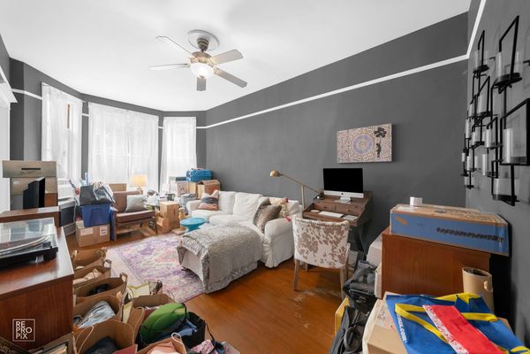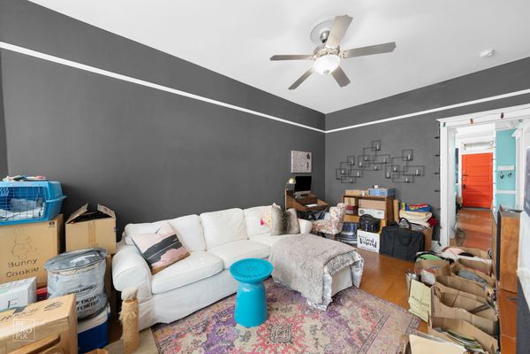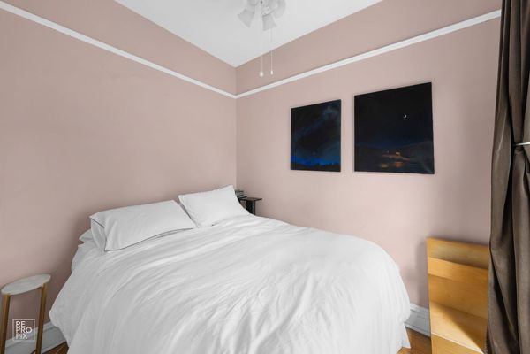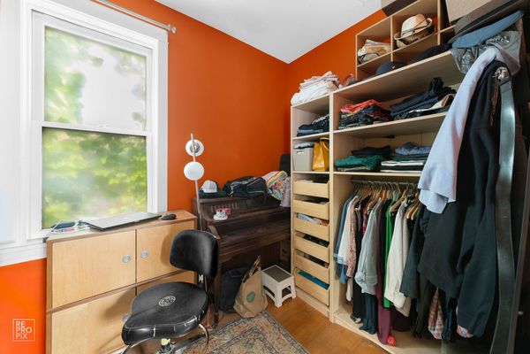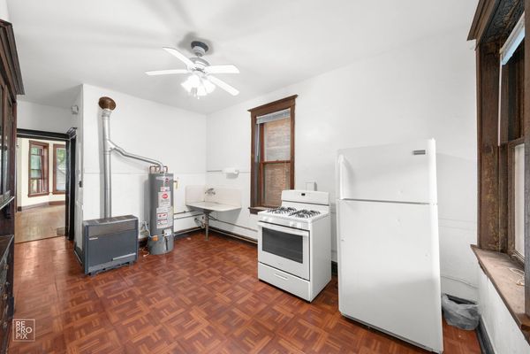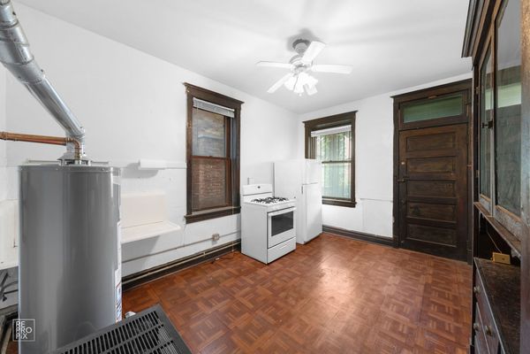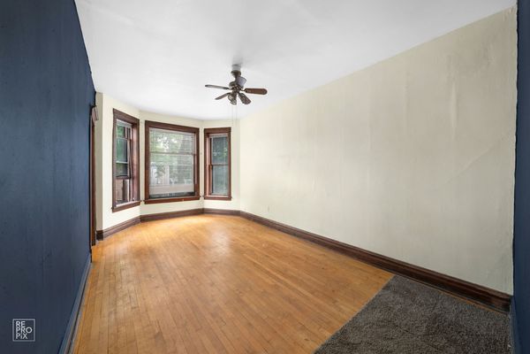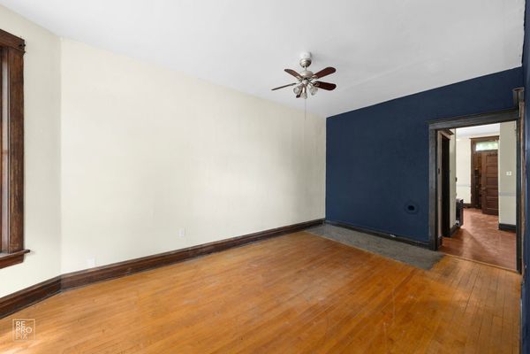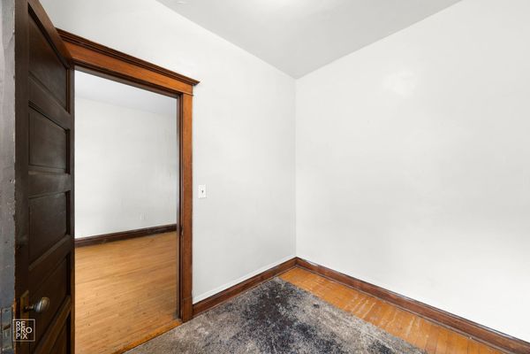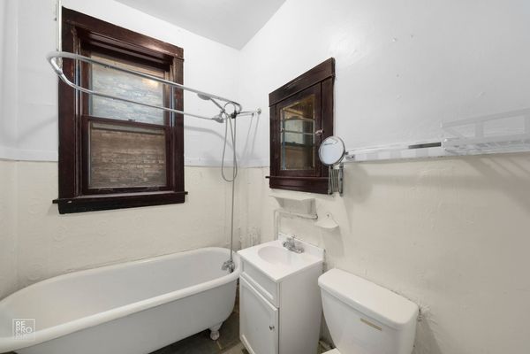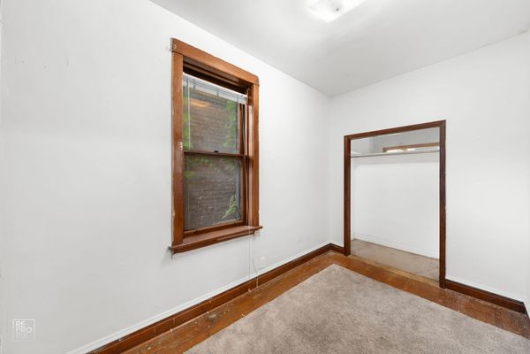1632 N Wood Street
Chicago, IL
60622
About this home
Tons of value add potential and this one-of-a-kind legal for 4 flat situated and a full size lot located in a pirme Bucktown residential Street. This property has everything you need for an armchair investment and great earning potential. Not often do you see a brick 3-flat with a brick 3-story coach house in the back! That is because this coach house is actually the original home that was lifted and brought to the rear of the lot 100+ years ago when they then built the 5-story 3-flat in the rear! Yes, there are 5 stories in the front structure. Starting from the bottom front there is a garden unit with 2 egresses, which has now been incorporated into the first floor apartment as a duplexed down arrangement, this used to function as the au-pair suite for the family that originally built the 3-flat. At one point this unit featured it's own kitchen but this has been removed to serve as a master bedroom suite with massive walk-in closet and private bathroom for the 1st floor unit. Behind this unit is the basement laundry room and utility room where there are 4 meters and 4 electric panels (1 for each unit in the 3-flat and 1 common panel) in addition to a gas powered hot water boiler and water heater, which is currently operating on the landlord's common gas meter. The first floor features a 2 bedroom / 1 bathroom apartment with a combined living & dining room and a separate dine-in kitchen in the rear. Floors 2 and 3 both feature the same layout of unit with the exception of the duplex-ed down staircase which accesses the au-pair suite. The 4th floor features a massive unfinished attic with ample 7'+ ceiling height which makes for one of the unique value-add opportunities to create a duplex-up unit with the 3rd floor unit below or another stand-alone in-law / au-pair suite, the possibilities are endless with this much square feet! Moving to the back of the lot you will notice a cute paver courtyard area in between the front structure and the rear coach-house. The coach house was totally gut rehabbed 30 years to include new plumbing, electrical, flooring, central air conditioning and heating, walls, kitchen, windows, etc.. It is a 2 bedroom 1 & 1/2 bath. Kitchen, living room, dining room and powdered room main floor. 2 bedrooms and bath room and closets upstairs. There is a large unfinished basement (6.5' ceilings) with washer and dryer and tons of storage space or play space for children or shorter people lol. The coach house features it's own gas meter and electrical panel. Located only 1/2 block from Club Lucky and walking distance to the heart of Bucktown and Wicker Park's North Ave and Milwaukee Ave commerce district; this area is in extreme high demand from renters who seeking residential living on quite side streets surrounded by $2+ million dollar homes. The value add potential on this legal 4-flat is endless: renovate the 5-story 3-flat in the front to feature a large 3 bed / 2 bath duplex-down apartment, 2 bed / 1 bath simplex and then a large 4 bed / 2 bath duplex-up penthouse unit to maximize rental revenue while keeping the coach house as an separate owner's unit or put another single-family-home quality tenant for ultimate rent roll. The location is prime, the 4 legal units are grandfathered in and recognized by the city and the post-renovation rental projections put the income for this building at $15k+ per month. This one of the "last of the mohicans" for residential multi-unit buildings in Bucktown; don't miss out!
