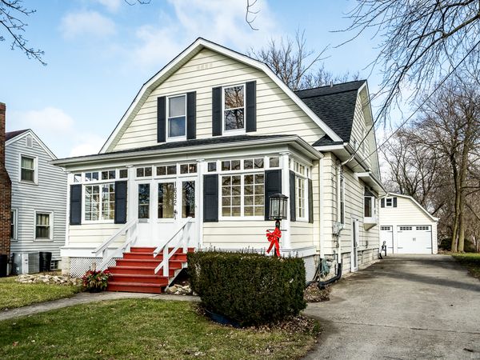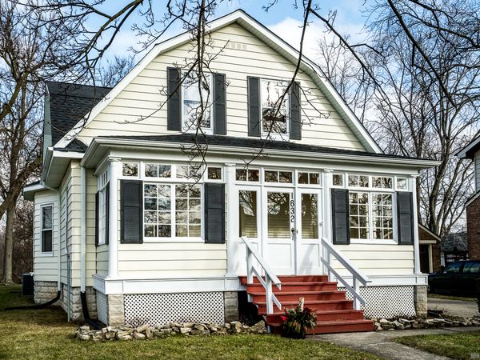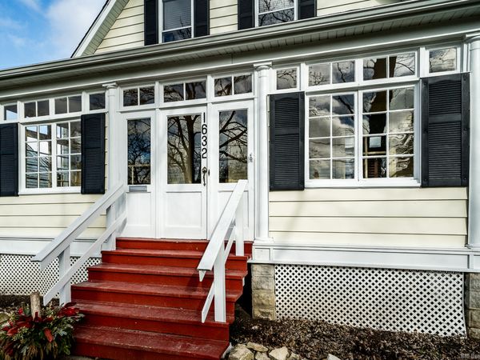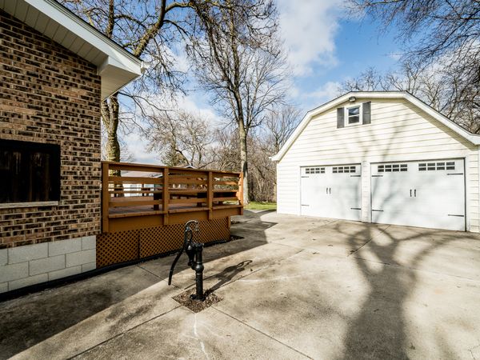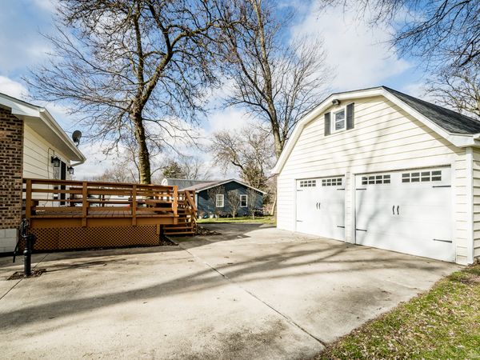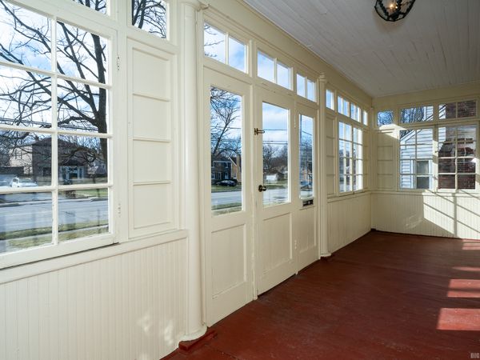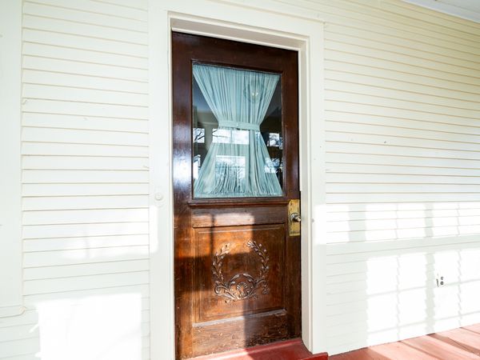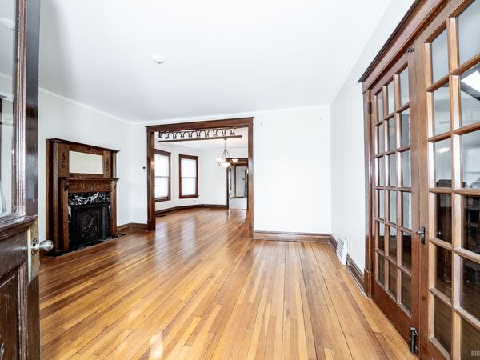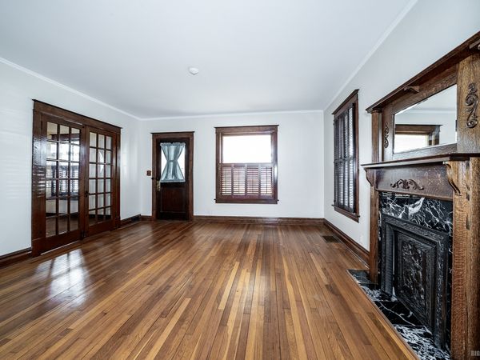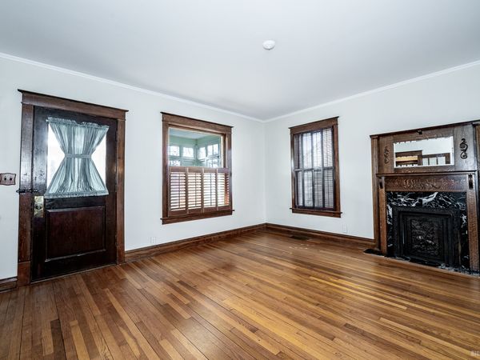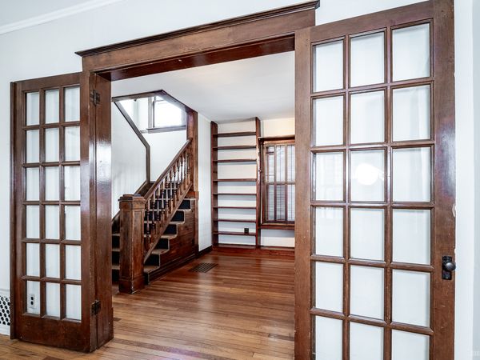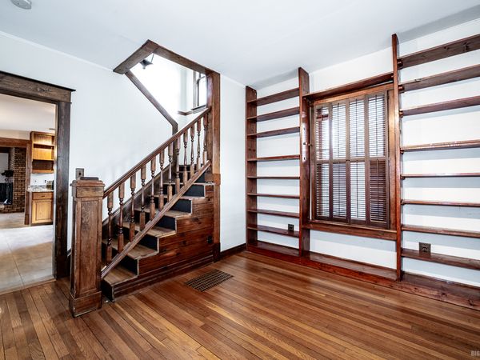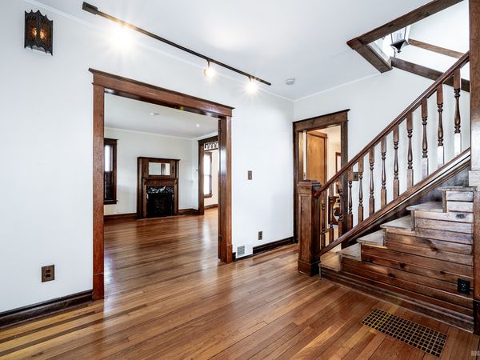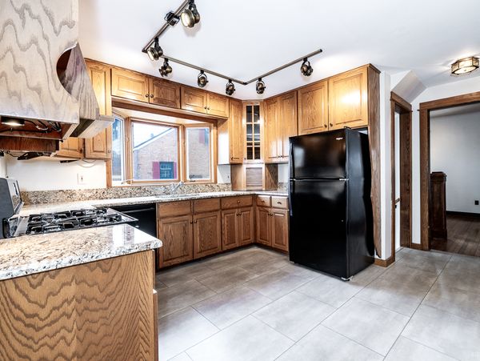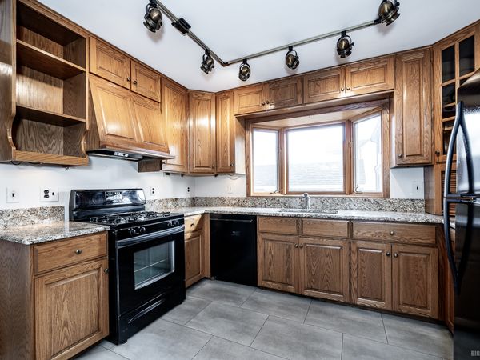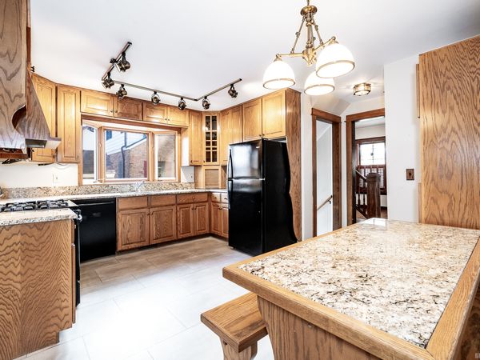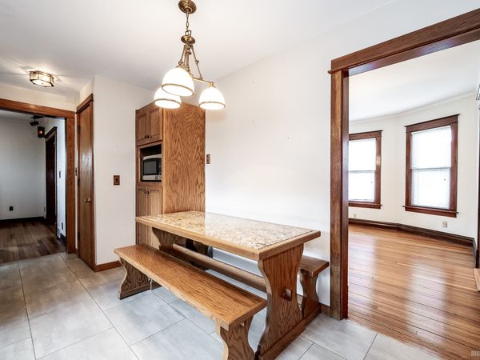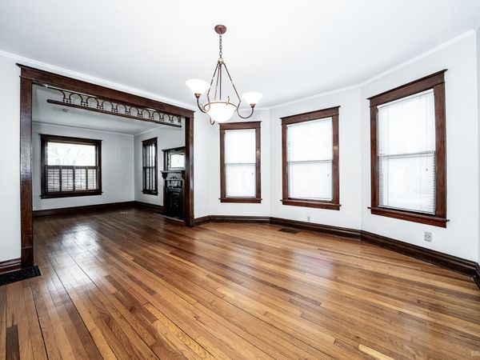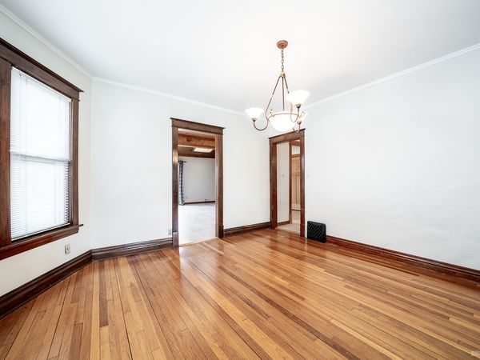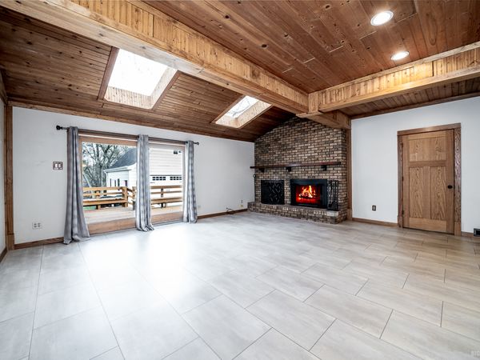1632 183rd Street
Homewood, IL
60430
About this home
THIS VINTAGE CLASSIC SHOWPIECE HAS GRACE & CHARM THROUGHOUT INCLUDING ORIGINAL WOODWORK, TRIM, DOORS AND STUNNING HARDWOOD FLOORS...A BEAUTY! LOCATED A FEW MINUTES FROM THE HOMEWOOD DOWNTOWN BUSINESS DISTRICT & THE METRA STATION. THIS GORGEOUS 2-STORY HOME INCLUDES 3-BEDROOMS, 2-FULL BATHS, FULL BASEMENT, ENCLOSED FRONT PORCH, DEN/OFFICE, FRENCH DOORS, SOME BUILT-IN SHELVES & DRAWERS, FAMILY ROOM ADDITION WITH BRICK FIREPLACE PLUS A LARGE GARGAGE. ALL THREE BEDROOMS INCLUDE CEDAR CLOSETS & THE MIDDLE BEDROOM HAS TWO CLOSETS WITH DRESSER DRAWERS. THE FULL BASEMENT INCLUDES THE LAUNDRY ROOM, A SPACIOIUS REC/PLAY AREA FOR THE CHILDREN AND A GOOD SIZE STORAGE CLOSET. THIS LOVELY HOME HAS BEEN REMODELED OVER THE YEARS BY THE LONG TERM OWNERS (OVER 53 YEARS). THE CURRENT OWNERS BELIEVE THE HOUSE WAS BUILT BACK IN THE 1920'S, AND HAS A GREAT DEAL OF CHARACTER & CHARM WITH SOLID BONES. THERE HAVE BEEN MANY UPDATES SINCE 1971 INCLUDING THE ROOF, FURNACE, CENTRAL AIR, ELECTRICAL (HOUSE & GARAGE), SOME WINDOWS, REMODELED KITCHEN, BOTH BATHROOMS PLUS A FAMILY ROOM ADDITION ADDED BACK IN 1978. THE SPACIOUS 2.5 CAR GARAGE WAS BUILT IN 1983 WITH A CONCRETE DRIVEWAY. MANY NEWER UPDATES IN THE PAST 5-YEARS INCLUDE A NEW FURNACE IN DEC-2023, PROFESSIONALLY INSTALLED NEW COPPER WATER SERVICE LINE FROM THE PARKWAY TO THE HOUSE IN 2023 (COST $12, 000), NEW HOT WATER TANK IN 2022, UPDATED ELECTRICAL IN THE HOUSE & GARAGE IN 2021 (CONDUIT & GREENFIELD). THE GARAGE HAS A 60-AMP STANDALONE PANEL FROM THE HOUSE PANEL PLUS A NEW ROOF (COMPLETE TEAROFF) INSTALLED ON BOTH THE HOUSE & GARAGE IN 2020. NOTE: SINCE 1971- THE ROOF HAS BEEN REPLACED THREE TIMES SINCE OWNERSHIP. PLEASE SEE ADDITIONAL INFORMATION SECTION FOR DISCLOSURES AND A TWO PAGE HIGHLIGHT SHEET SHOWING PROPERTY INFORMATION INCLUDING UPDATES & REPAIRS SINCE 1971. THERE IS A SPACIOUS DECK OFF THE BACK OVERLOOKING A "PARK SIZE" YARD AND THE LOT IS A LITTLE LESS THAN A 1/2 ACRE. IF YOU ARE LOOKING FOR AN OLDER "CLASSIC" HOME WITH CHARACTER, BEAUTY & CHARM, THIS IS A HOME TO CONSIDER. CURRENT OWNERS LOVED THIS HOME BUT RETIRED AND MOVED. CALL LISTING AGENT IF YOU HAVE QUESTIONS.
