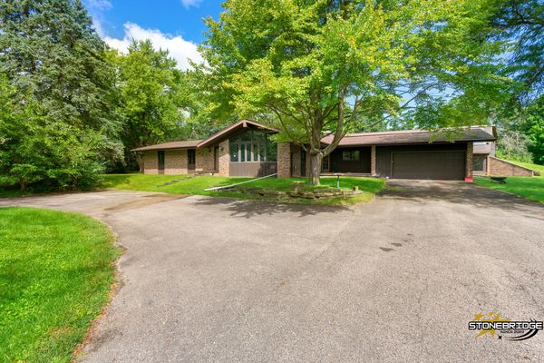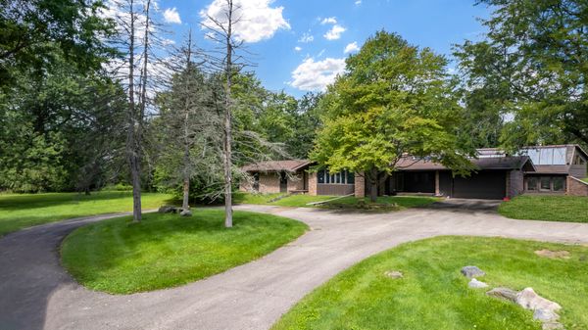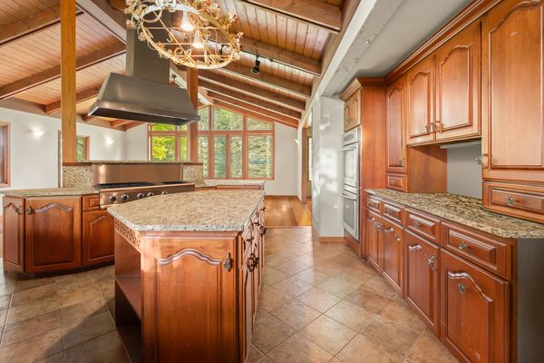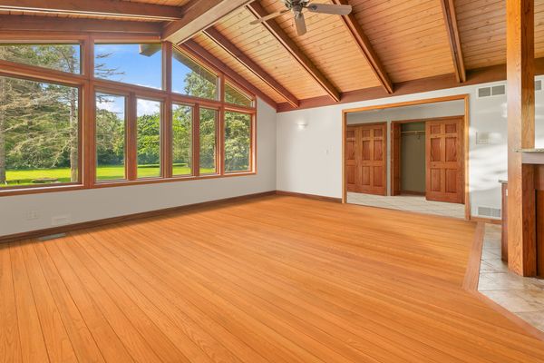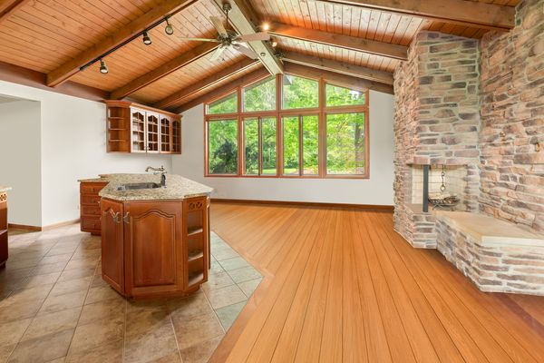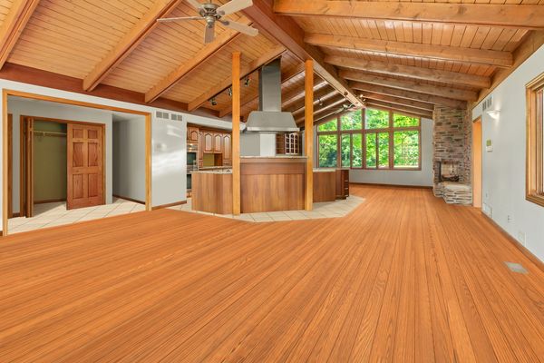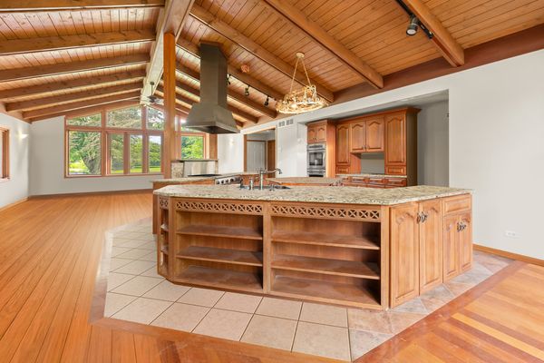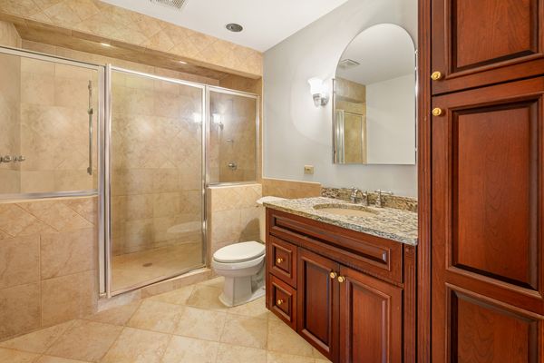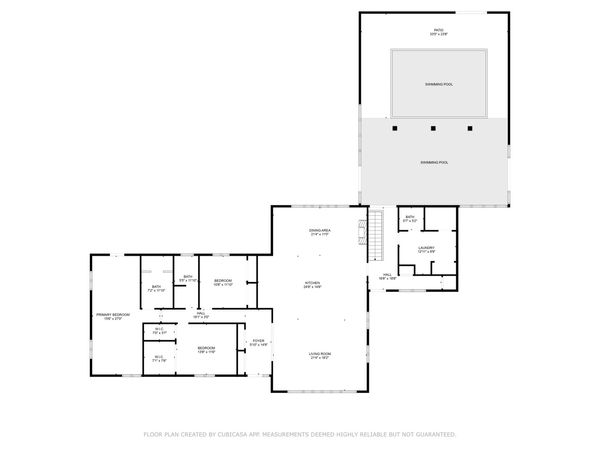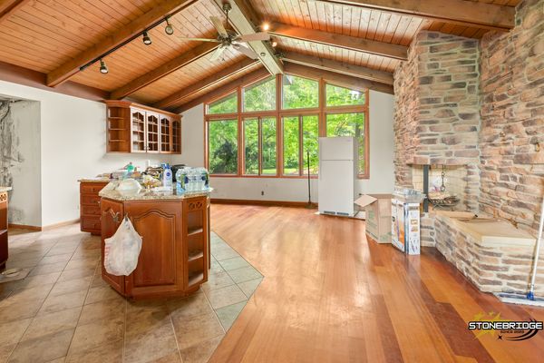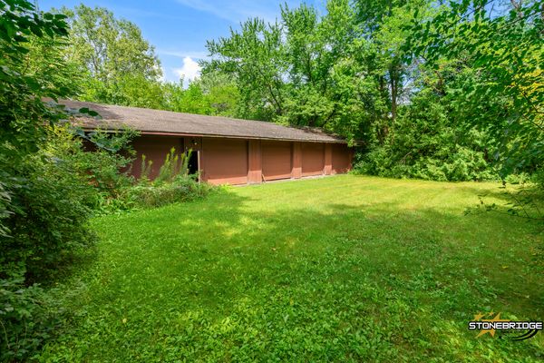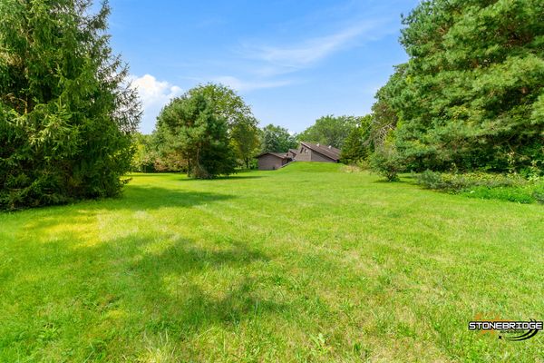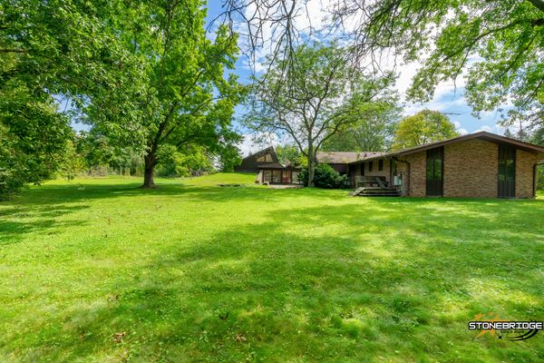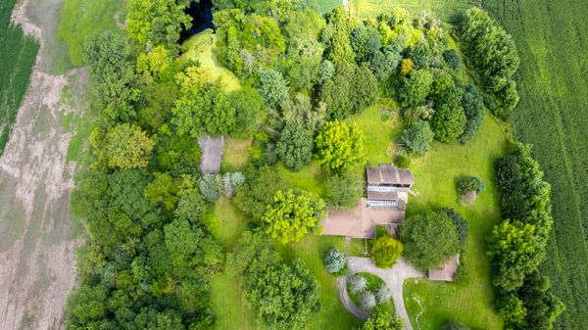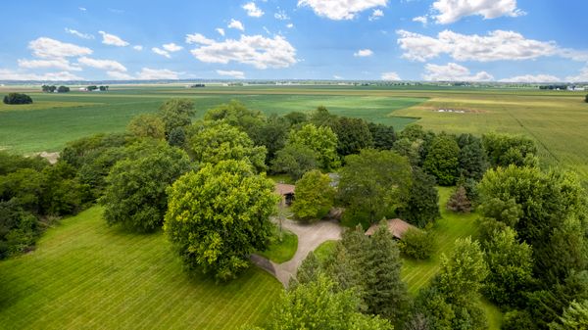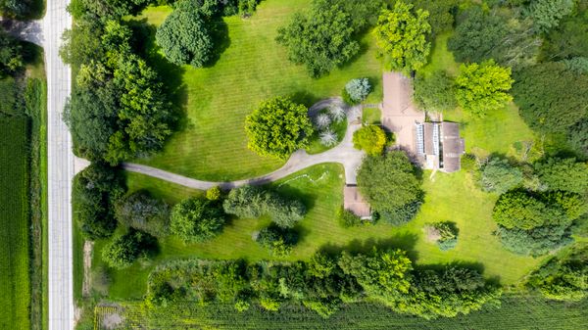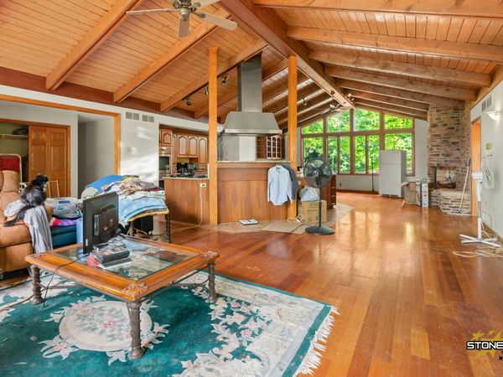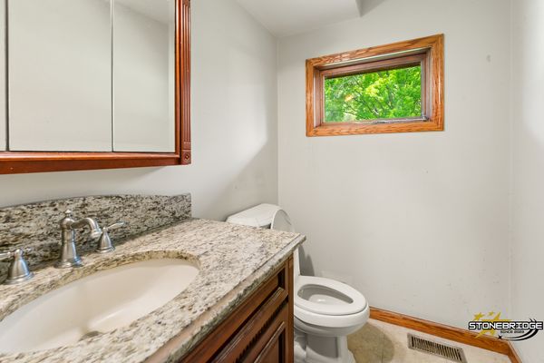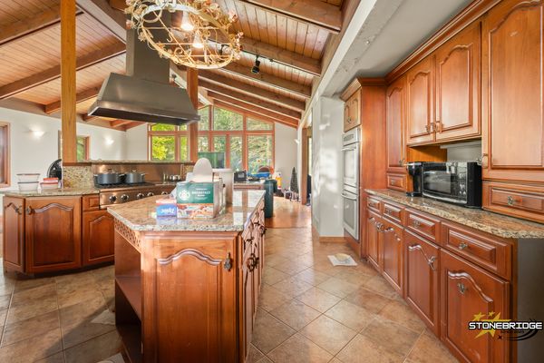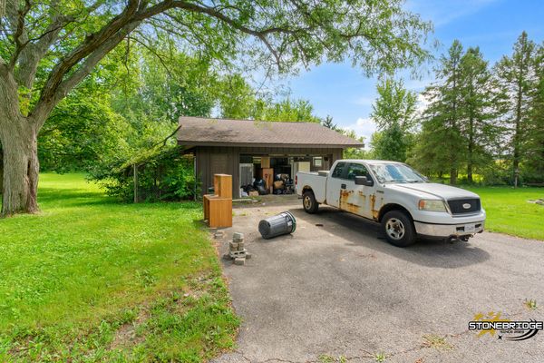16306 Kishwaukee Valley Road
Woodstock, IL
60098
About this home
MULTIPLE OFFERS RECEIVED HIGHEST AND BEST DUE BY TUESDAY AUGUST 27TH BY 10:00AM.Although this property is somewhat of rehab the possibilities are endless. The 8.7 acres offers a wooded setting along with a parklike setting.There is also a large pond. The house itself while it needs some rehab work does have some very nice features. There are custom cabinets, and the hardwood floors throughout are in good condition. Vaulted wood ceiling in the living, kitchen dining areas and cozy brick fireplace. This is a very open concept home. The outbuilding has 3 overhead doors, a concrete floor and at one time it was partially heated.There is also a detached 2 car garage. So.. there is an indoor concrete pool in the pool room that adjoins the house. The pool itself had heaved and nothing was ever done with it. . This is an estate being sold as is . No repairs will be made by the seller. **Natural gas ** not propane. MULTIPLE OFFERS RECEIVED.HIGHEST AND BEST DUE BY TUESDAY AUGUST 27TH BY 10:00AM.
