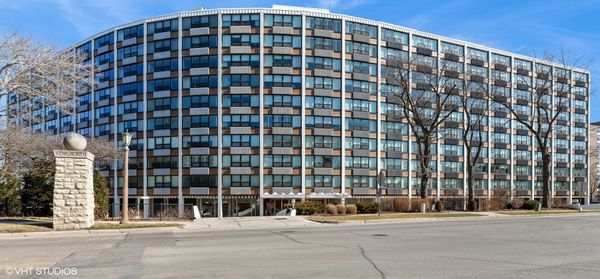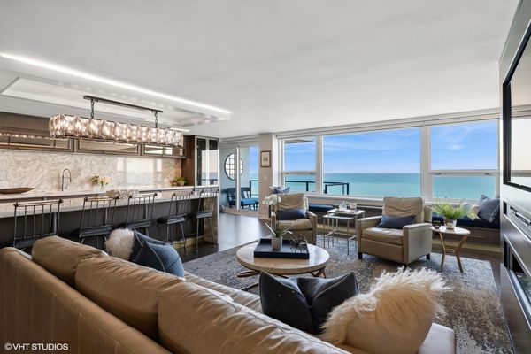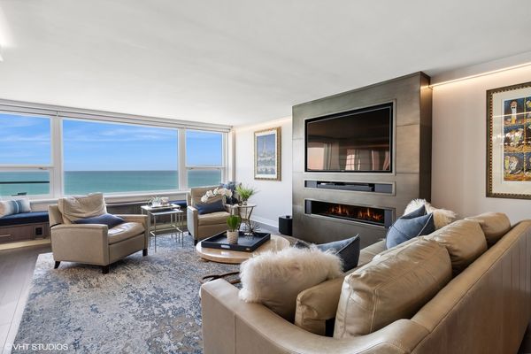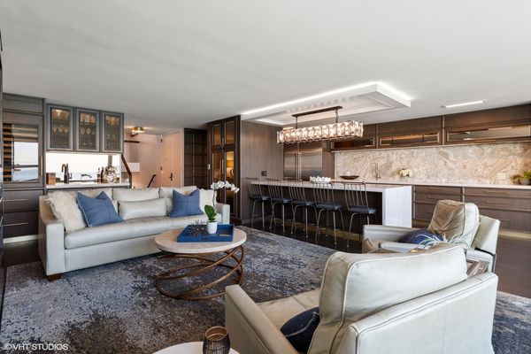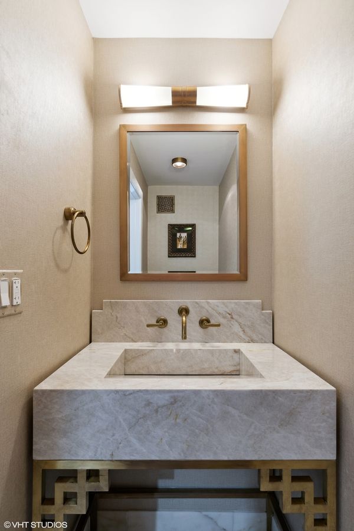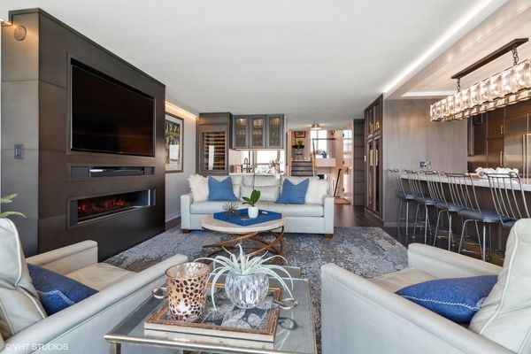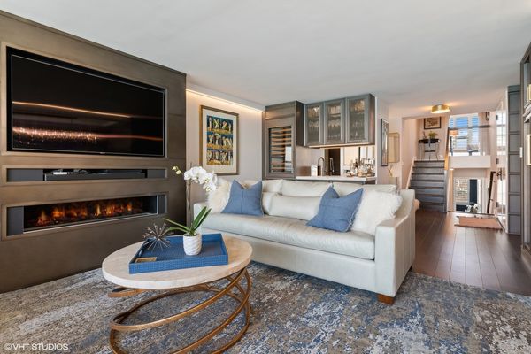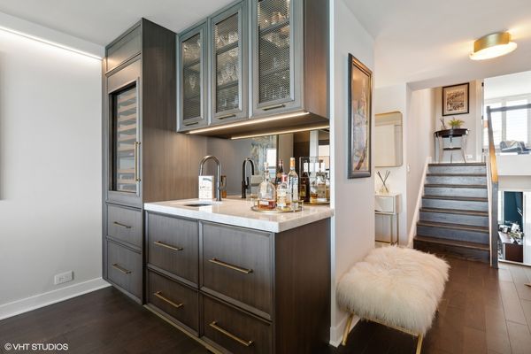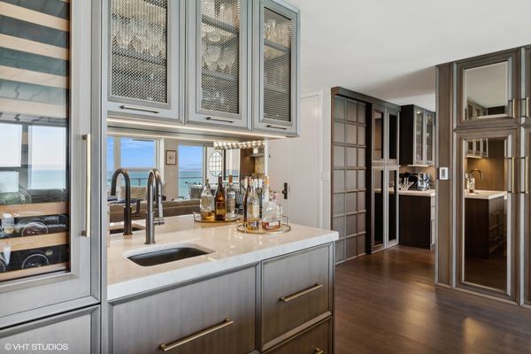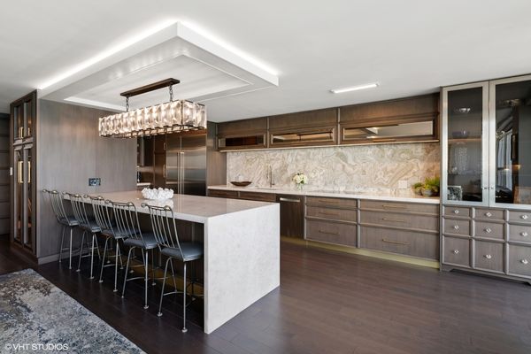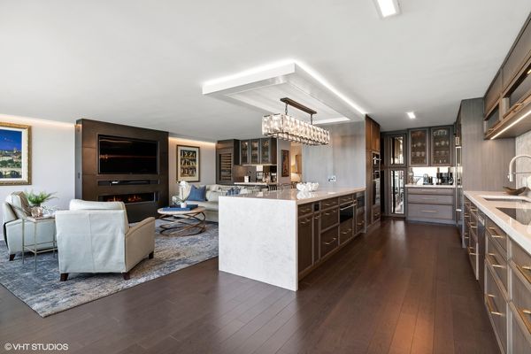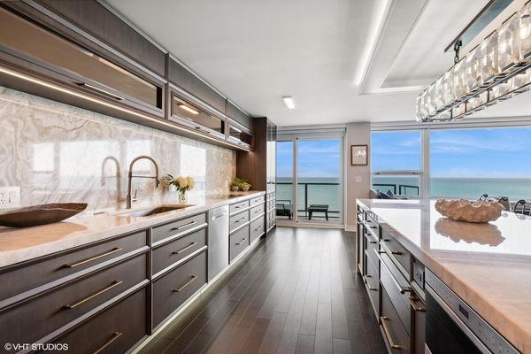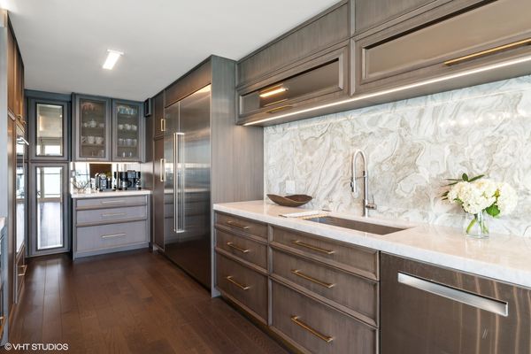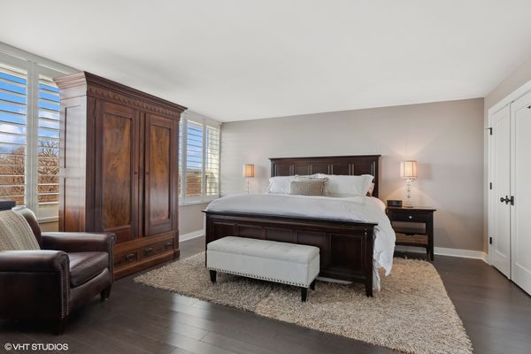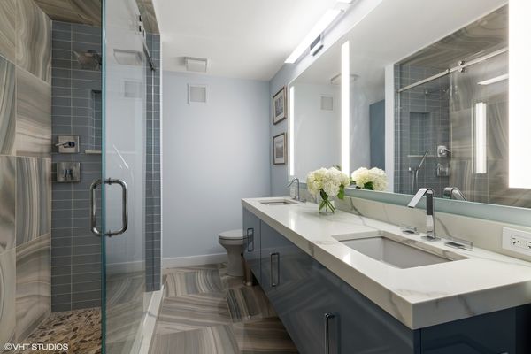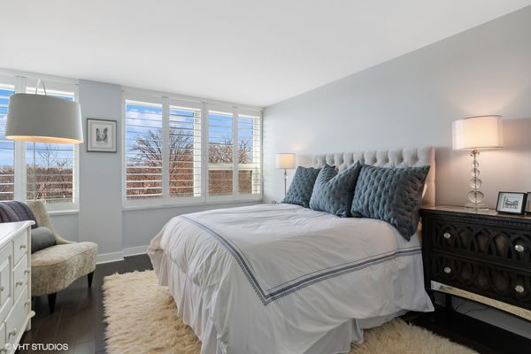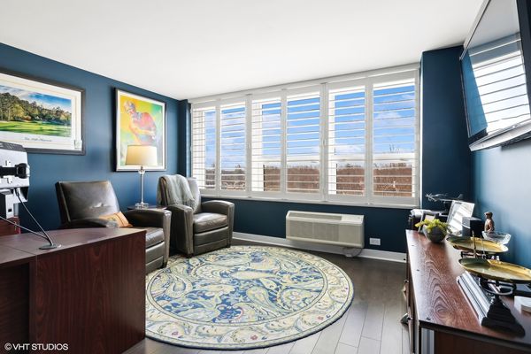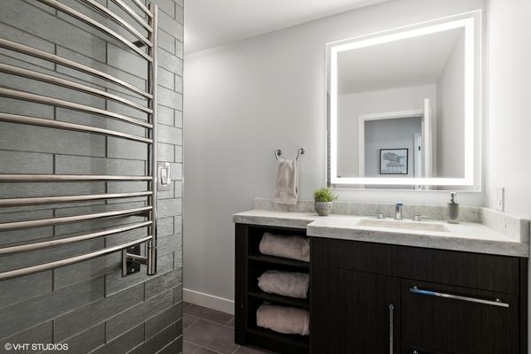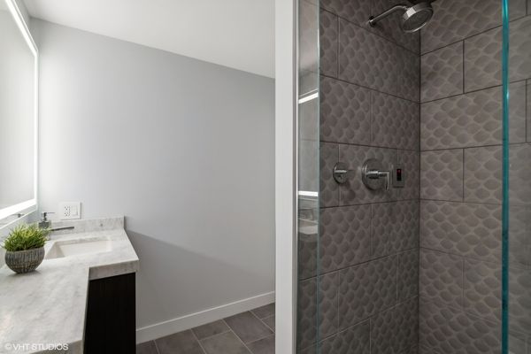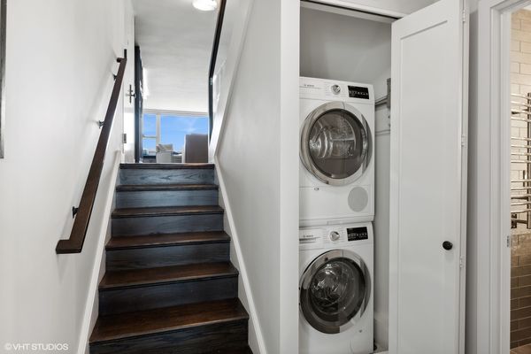1630 Sheridan Road Unit 8J
Wilmette, IL
60091
About this home
Nestled on coveted Sheridan Road, this extraordinary residence offers a luxurious retreat with captivating lake views. Renovated to perfection, this home features a generous primary suite with a large walk-in closet, two additional bedrooms, two and a half bathrooms and a gourmet chef's kitchen equipped with integrated Wolf and SubZero appliances, custom cabinetry and iceberg quartzite countertops with natural stone backsplash. With the most desirable layout in the building, this home exudes sophistication at every turn. Step outside to serene outdoor space, where you can relax over private views of Lake Michigan while enjoying moments of reflection or entertaining guests. Included in this impressive home are two garage parking spaces, adding convenience to lakeshore living. Take the elevator down to enjoy a private beach, heated outdoor pool, grill center and exercise room overseen by private building management and dedicated door staff. With its prime location walking distance to all of Wilmette's most attractive amenities, and breathtaking views and designer finishes, this residence epitomizes lakeside luxury living. Property taxes included in the monthly assessment.
