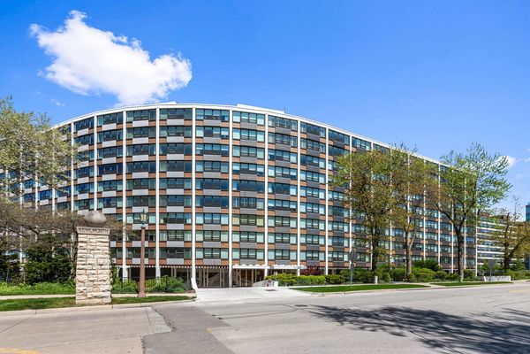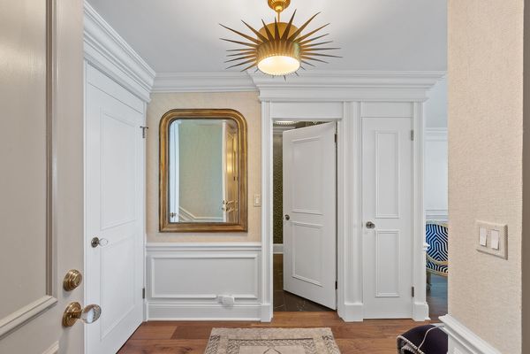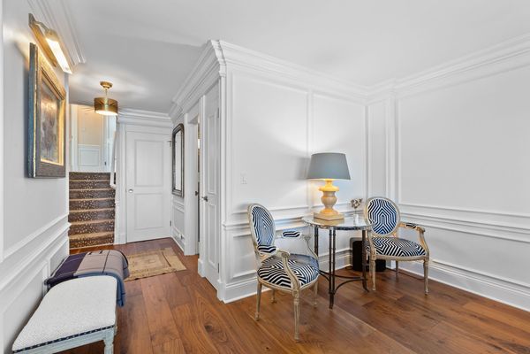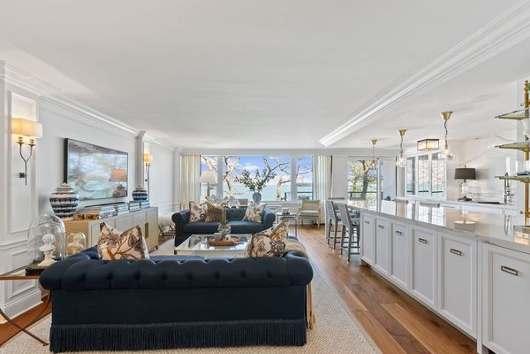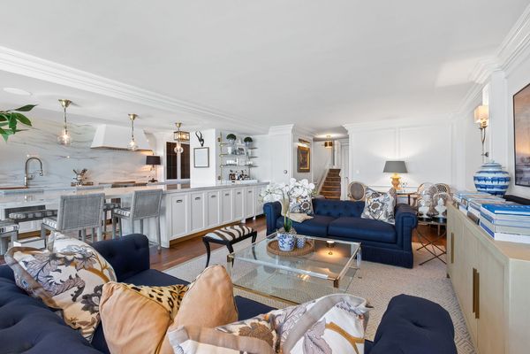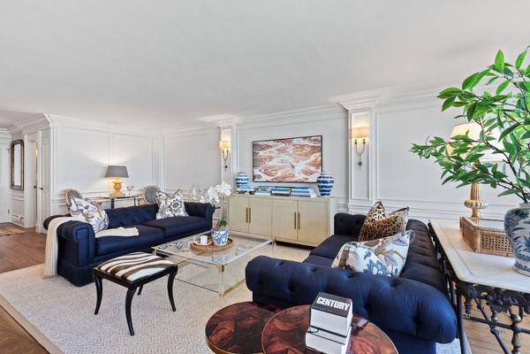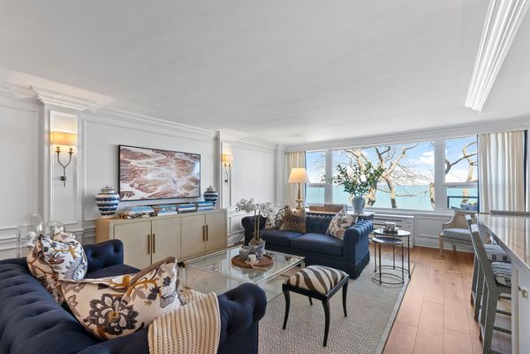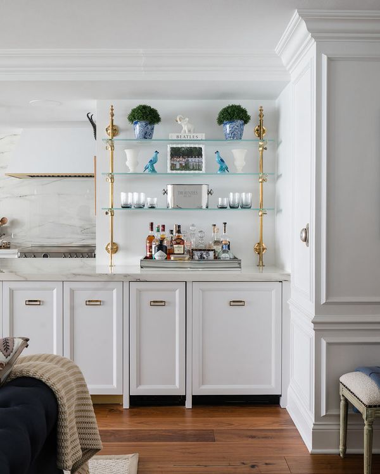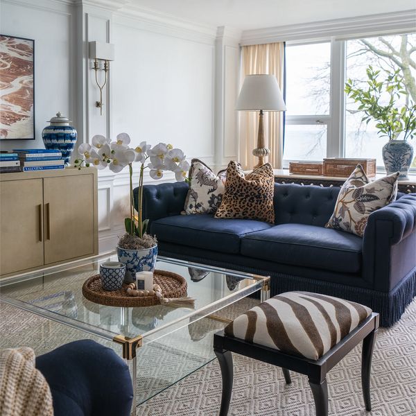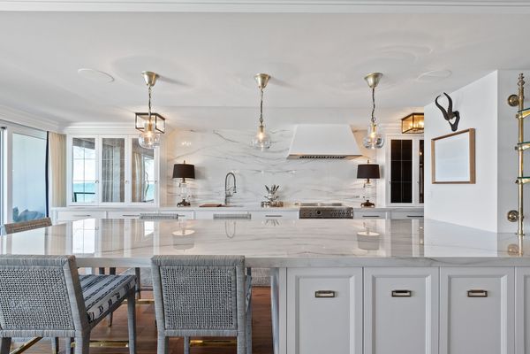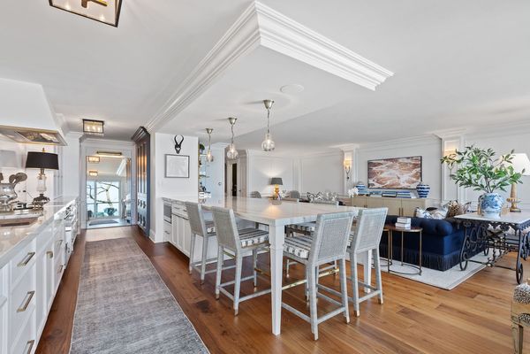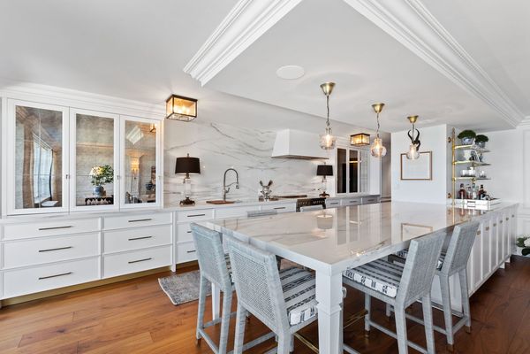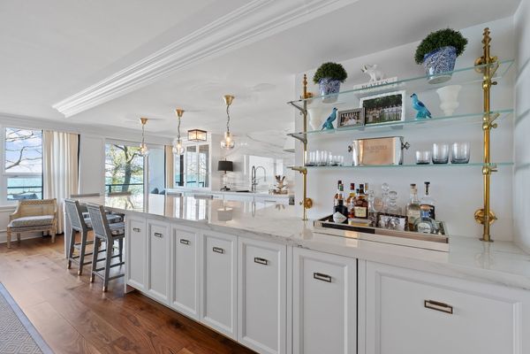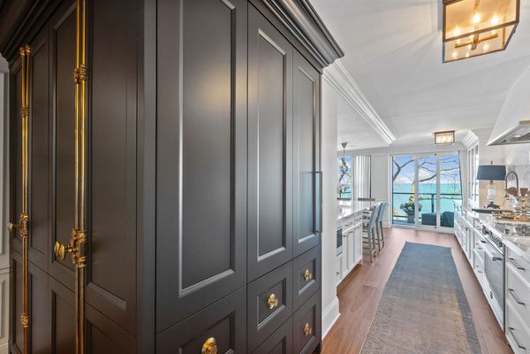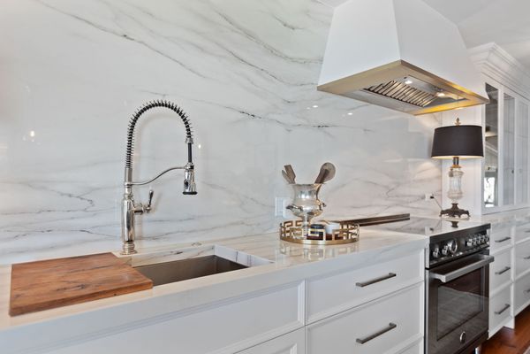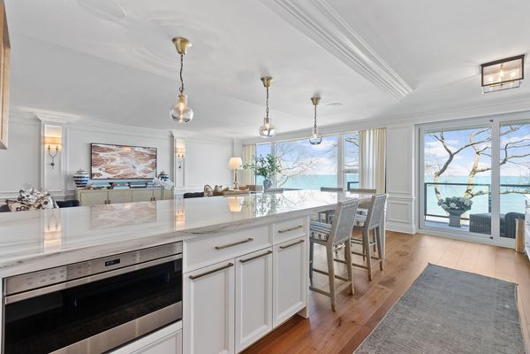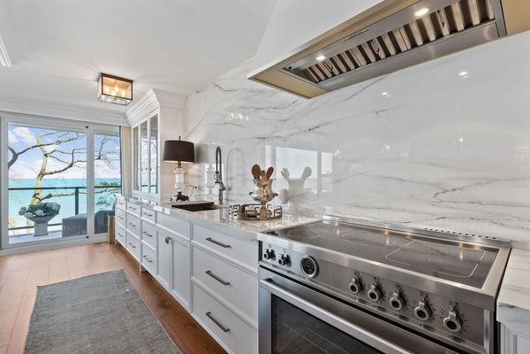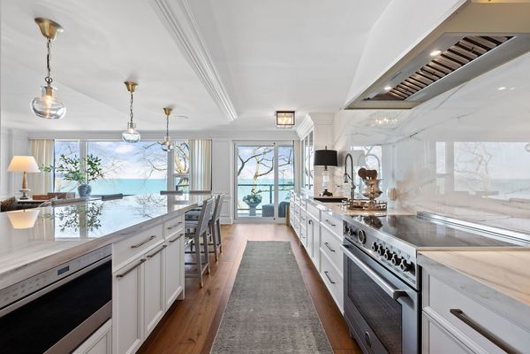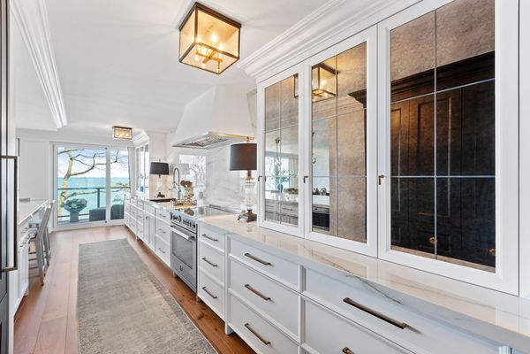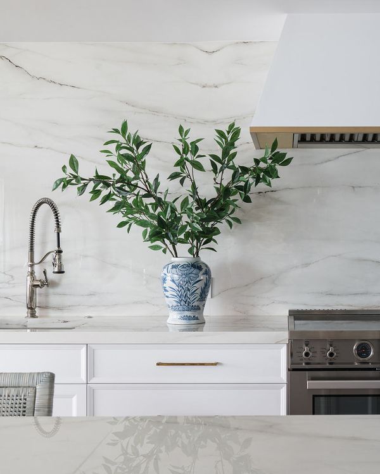1630 Sheridan Road Unit 2M
Wilmette, IL
60091
About this home
Nestled in the heart of Wilmette on Sheridan Road, this fully rehabed condo combines sophistication and ease. Boasting designer finishes the interior exudes a charm that is both timeless & unique. The open kitchen is a culinary dream, featuring an expansive island, custom cabinetry with walnut interiors, antique mirror details, Antolini porcelain countertops, luxury appliances including Bertazzoni induction range, Sub Zero, Wolf & Miele. The primary suite enchants with luxurious wool carpeting, grass cloth walls, custom cabinetry, motorized shades and a pristine white marble bath. The ample sized guest bedroom offers wool carpeting, closet by California Closets, & motorized shades. Enjoy the private balcony with its unobstructed views, Lakefront living is redefined with private beach access, heated outdoor pool, grill station, firepit and exercise room overseen by private building management and dedicated door staff. Relish the perks of living conveniently, comfortably & carefree at 1630 Sheridan Road. This is more than just a condo, an opportunity to experience unparalleled luxury.
