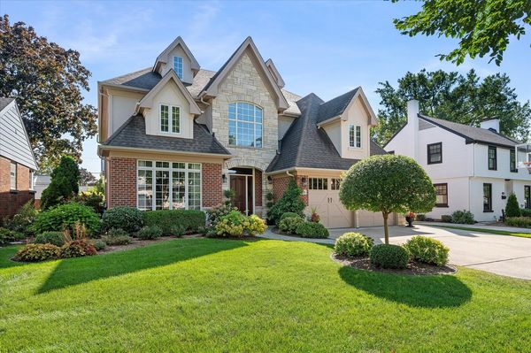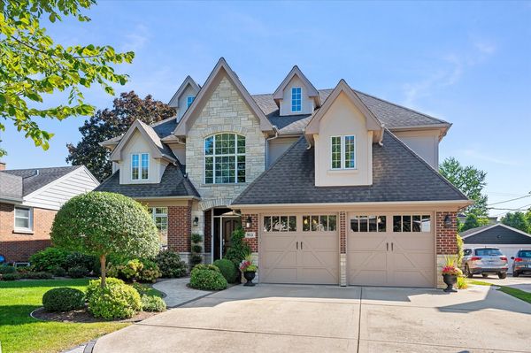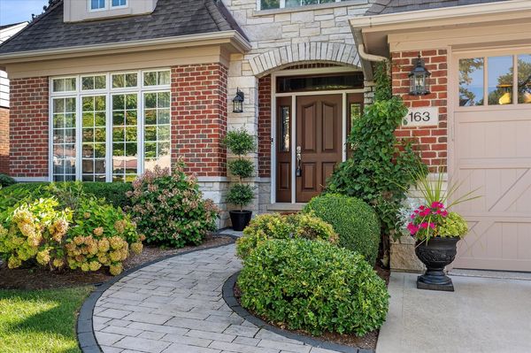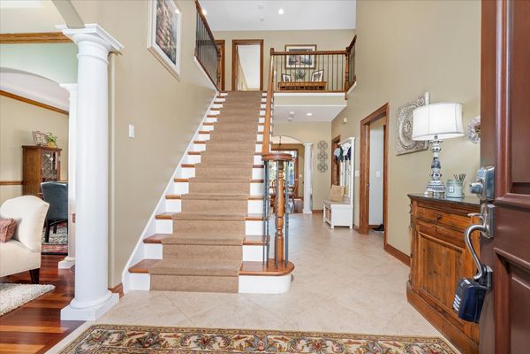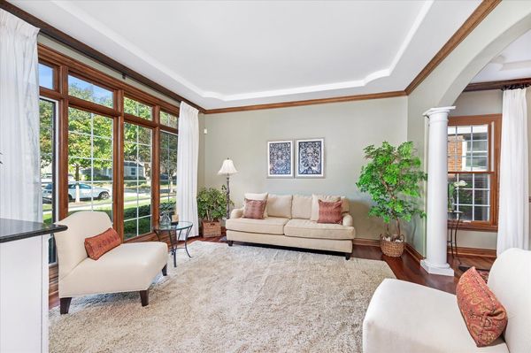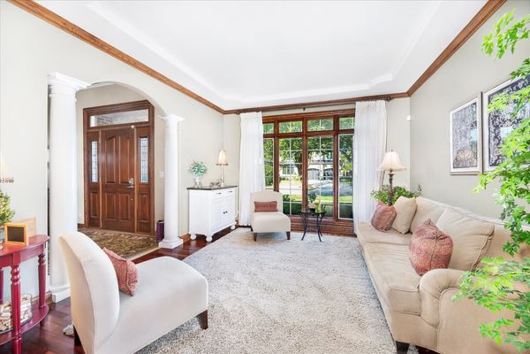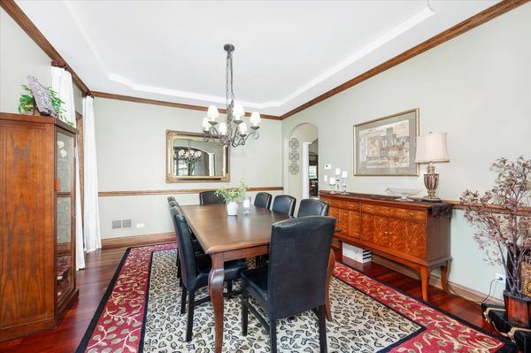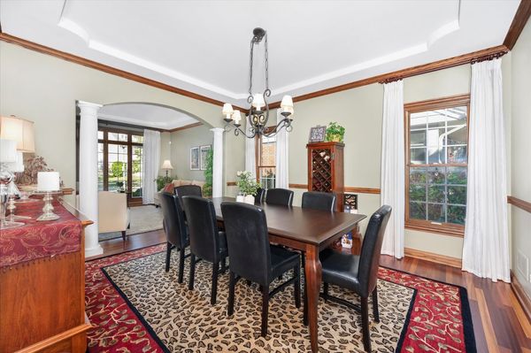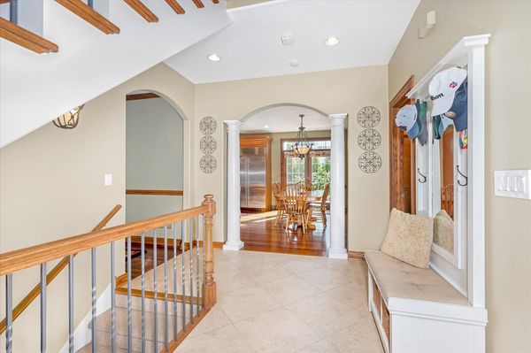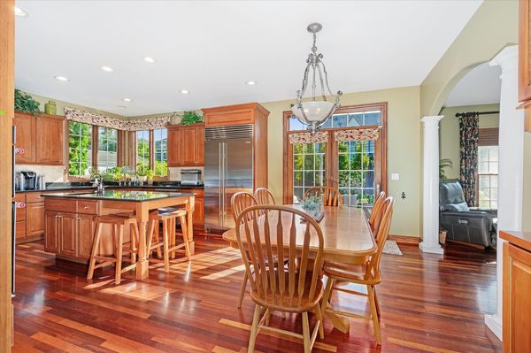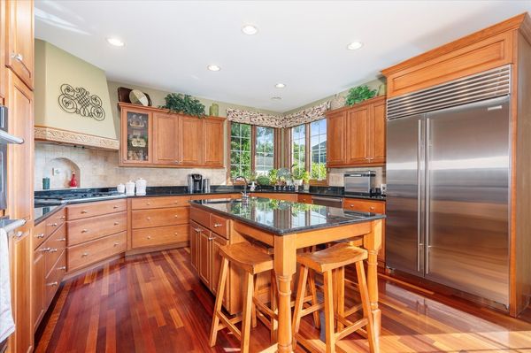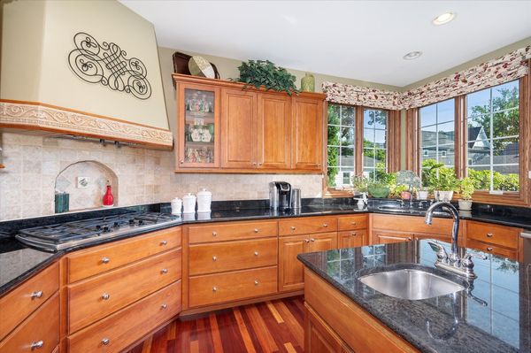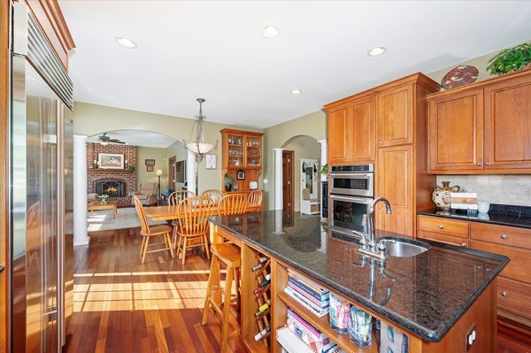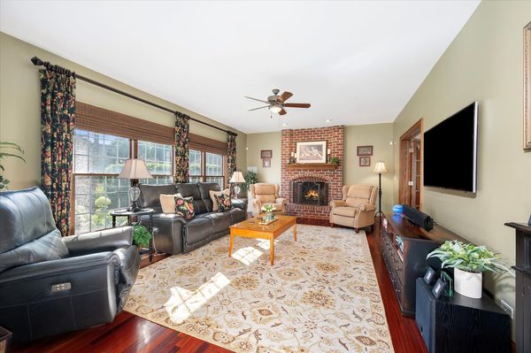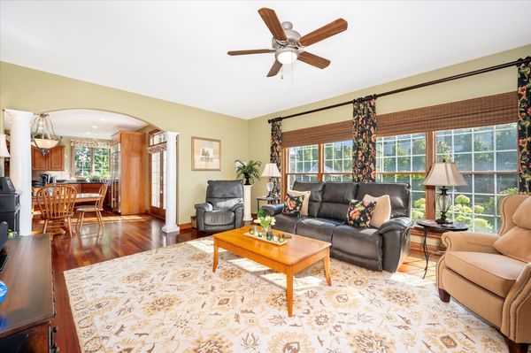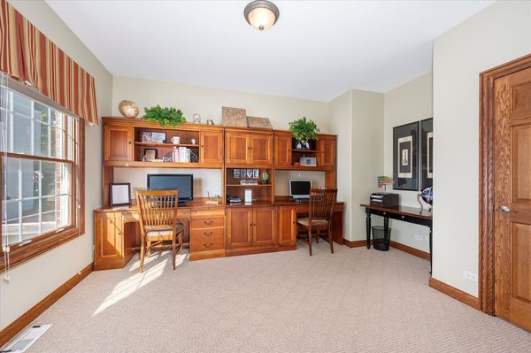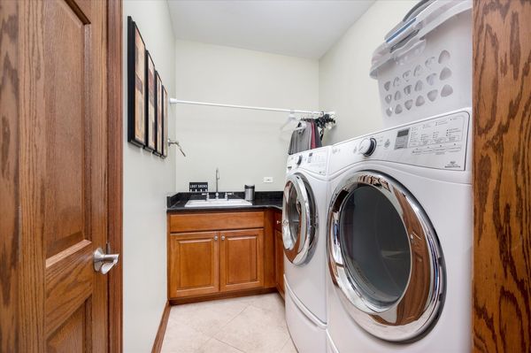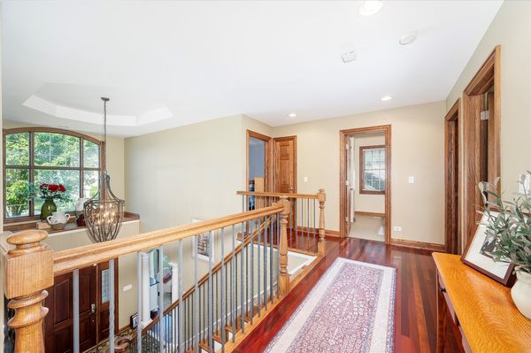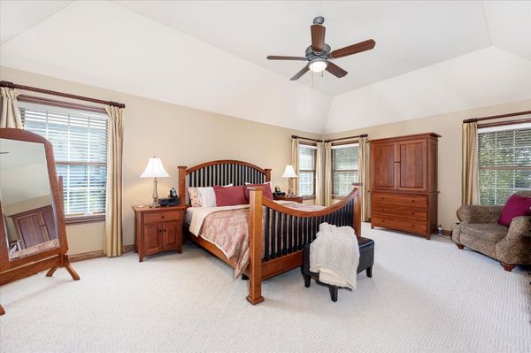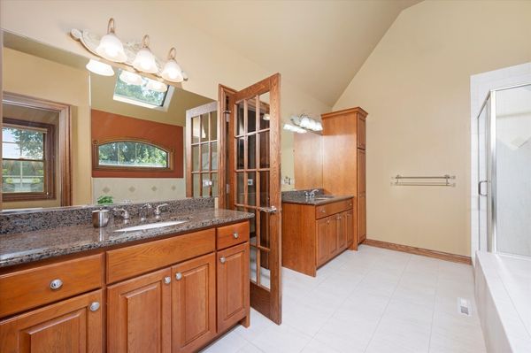163 S Berkley Avenue
Elmhurst, IL
60126
About this home
Located in the heart of College View on a beautiful street enveloped by gorgeous homes and grand trees, this Classic all Brick 6 Bedroom 5 bath home is just minutes to town, train, schools and parks. Situated on a 58' wide lot the gracious floor plan offers amazing entertaining spaces perfect for everyday too with large formals, a Chefs eat-in kitchen with high end stainless steel appliance package featuring Sub Zero, Kitchen Aid and Miele, large center island, custom built ins and cabinetry, adjoining family room with cozy brick gas fireplace and French doors leading to the first floor office both overlooking the fenced in yard with professional landscaping and brick pavers by Steinhebel. The 2nd level features 5 grand bedrooms and closets, including the Primary suite with his and her walk-in closets and spa like bath plus an amazing en suite. Additional features include: two story foyer, hardwood floors, full first floor bath, first floor mudroom/laundry, custom millwork, high ceilings, amazing closets and storage, full finished basement with 6th bedroom/or workout room, full bath, more storage, 2.5 car garage with new epoxy floor '24 and service door, Painted front door and Exterior painted '23. Mechanicals: Generac in Home Generator, Zoned Heating and Cooling, 1 New A/C '23, 2 New Humidifiers '23, 2 New Sumps '21/'23, Water Heaters '18, Irrigation System front '16/rear '18 and Water retention system in rear by Steinhebel '16. All located in a stellar location just minutes to all that Elmhurst has to offer!
