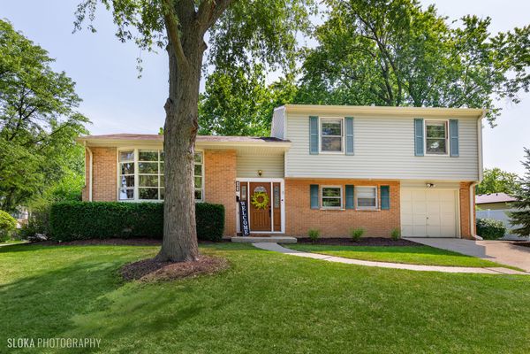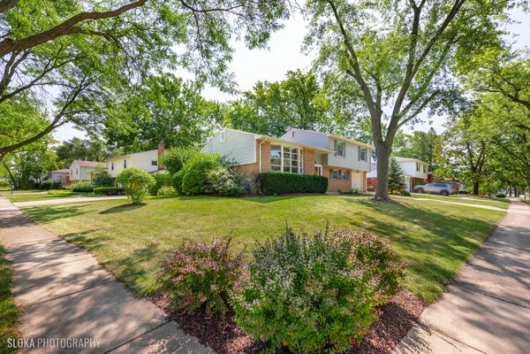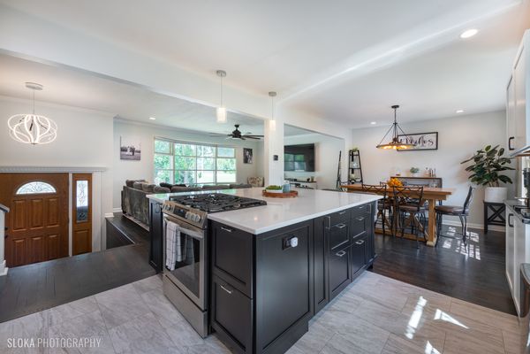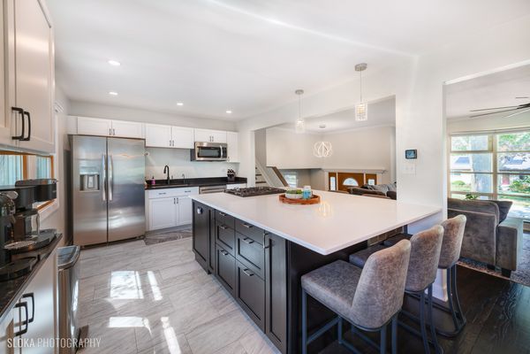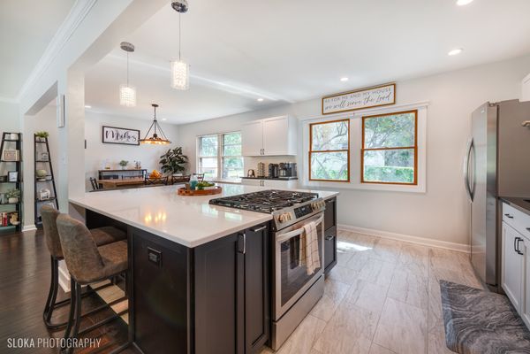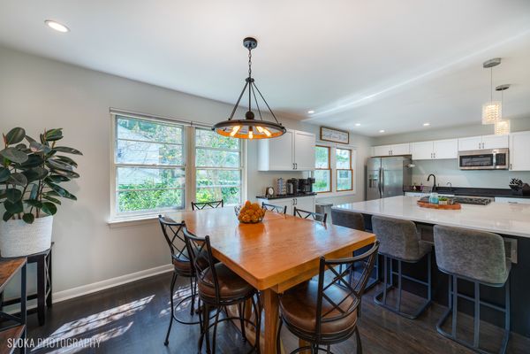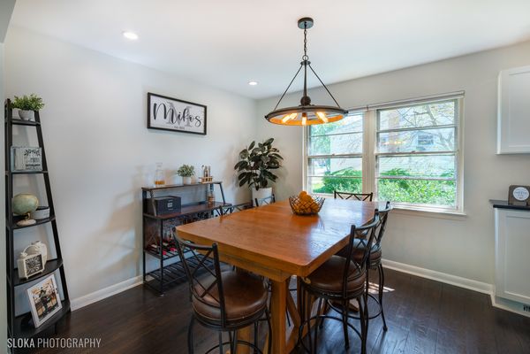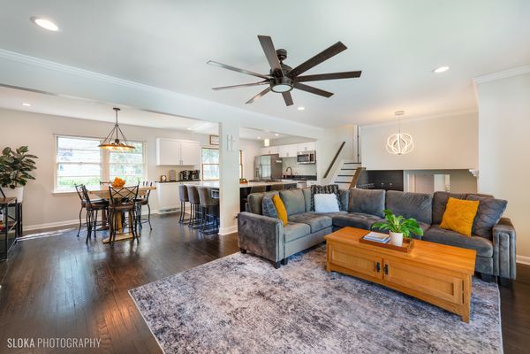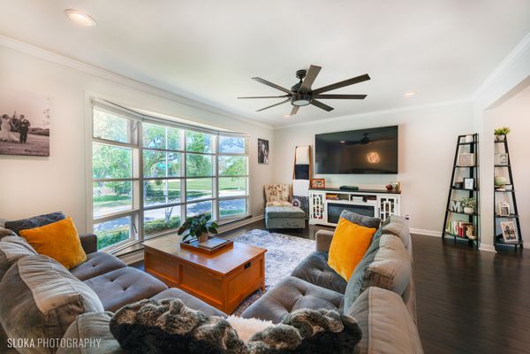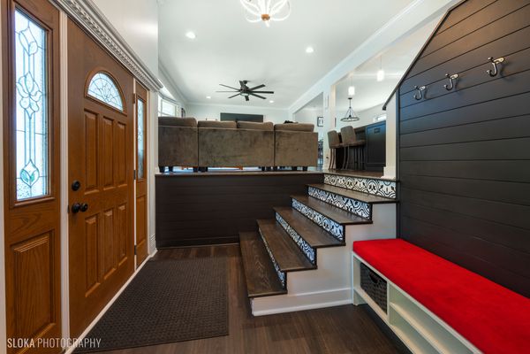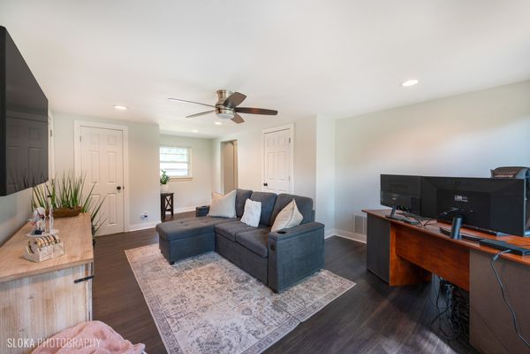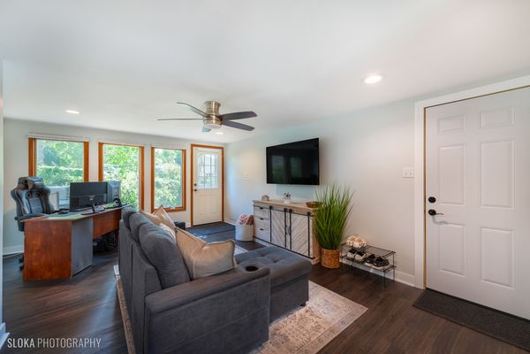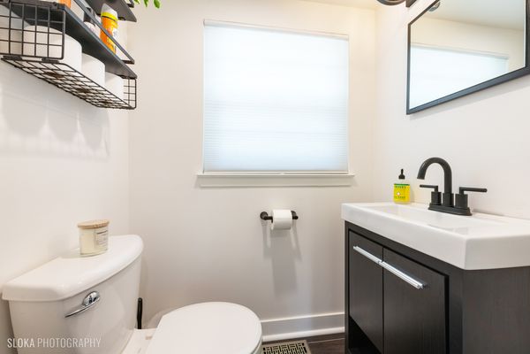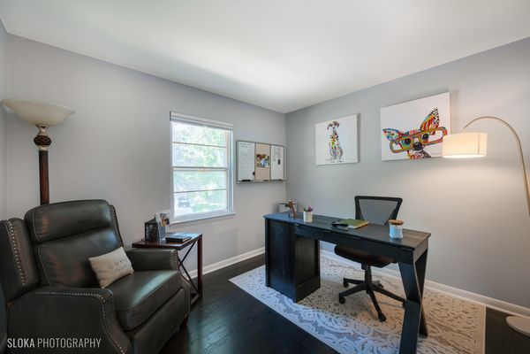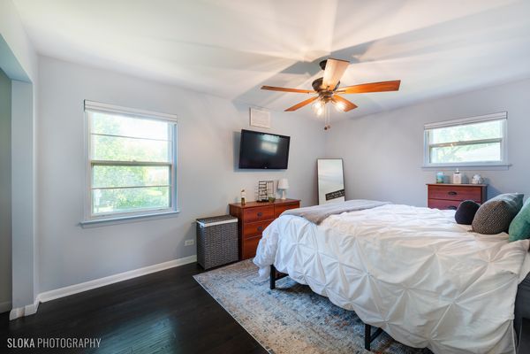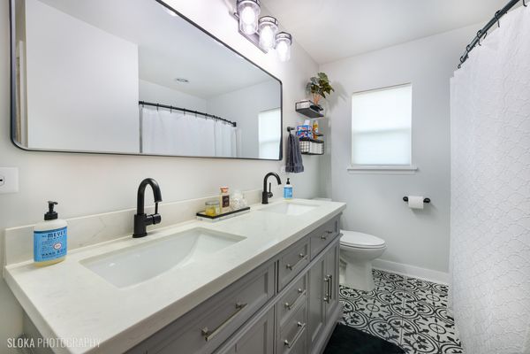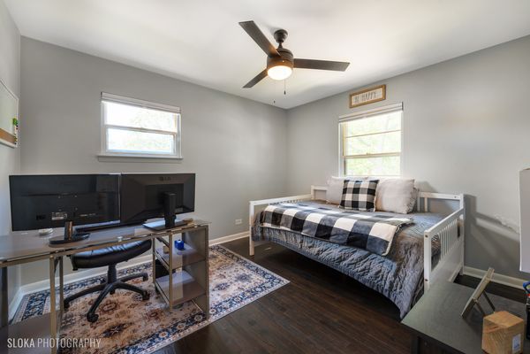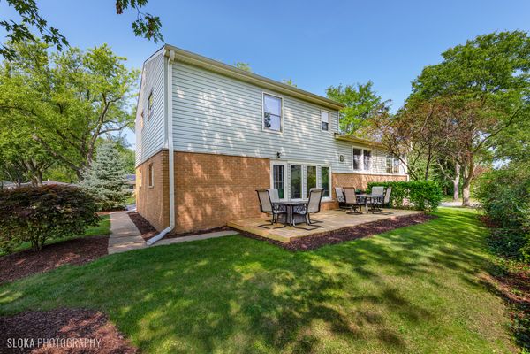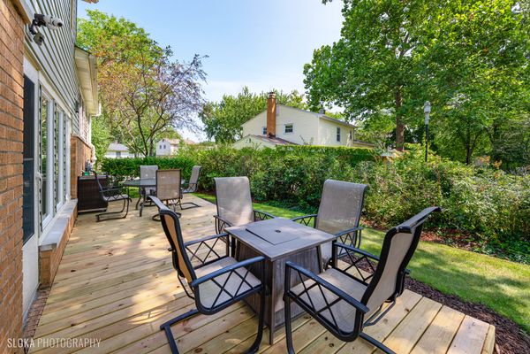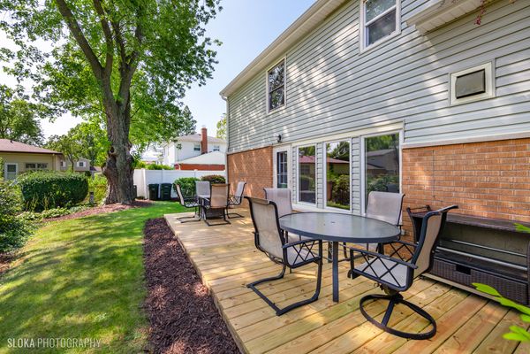163 N Winston Drive
Palatine, IL
60074
About this home
Your wait is over! Welcome to the stunning Winston Drive nestled in the established Winston Park neighborhood. You will be WOWED from the moment you walk in the front door. This spacious split-level home has been beautifully updated from top to bottom and has been freshly painted on all three levels. Let's start with the spacious entry with a touch of decor on the stairs, just a few steps up leads you into the beautifully updated open concept kitchen and family room. In the kitchen you will find all new white shaker cabinets, a coffee bar and a custom island of your dreams all covered in neutral Quartz countertops, all new stainless-steel appliances as well as a Reverse Osmosis system. This large eat in kitchen flows seamlessly into your bright and airy family room with beautifully refinished hardwood floors and is loaded with new recessed lighting throughout the entire level. Head up a few more stairs to the 3rd level. There you will find hardwood floors throughout that have also been refinished, 3 bedrooms and a large tastefully updated bathroom with a double vanity! Back down to the 1st level is your den that can be easily converted into a 4th bedroom if needed, flooded with natural light, new LVP flooring by Lifeproof, more recessed lighting and a freshly updated 1/2 bath. This home has a partial unfinished basement waiting for your creative touches. Here you will find the laundry area, as well as a Radon Mitigation System for a piece of mind. Located just across the way is Maple Park with its newly renovated playground, the baseball field and access to the trails that lead you to miles of biking, walking and jogging paths. This trail also leads you to the Deer Grove Forest Preserves and the local library. Not to far from here is a quick car ride to Twin Lakes Recreation area where you can enjoy fishing, paddle boats, golf and so much more. To make your busy life a little easier, you are just minutes away from 53 and the Metra! All that is left to do here is move in! (All updates done in 2023)
