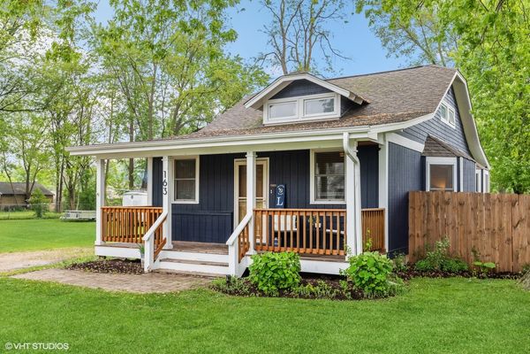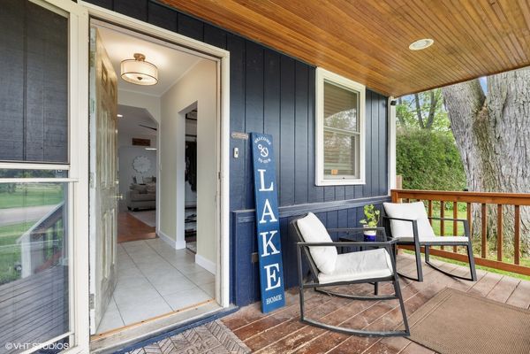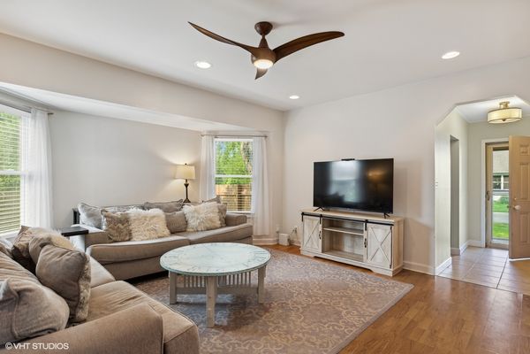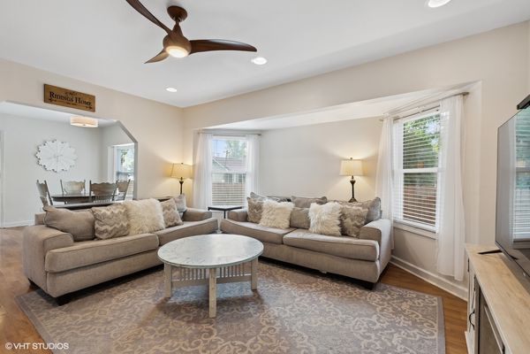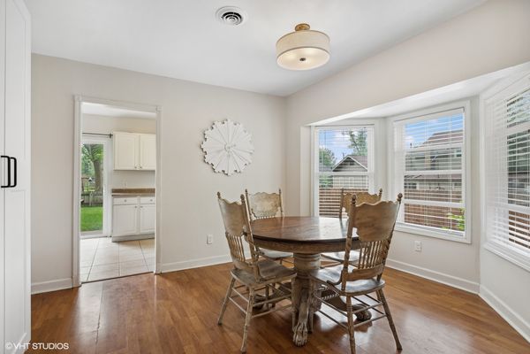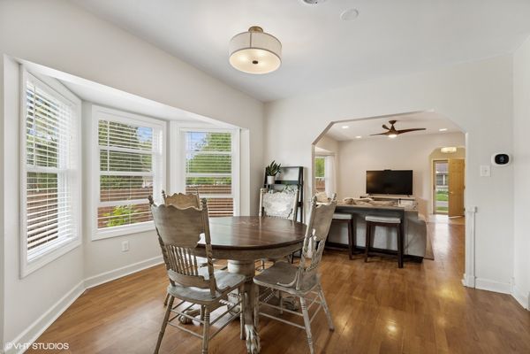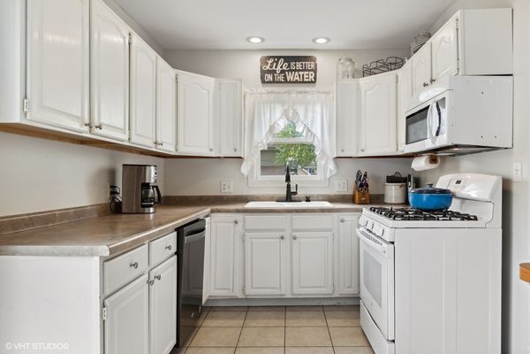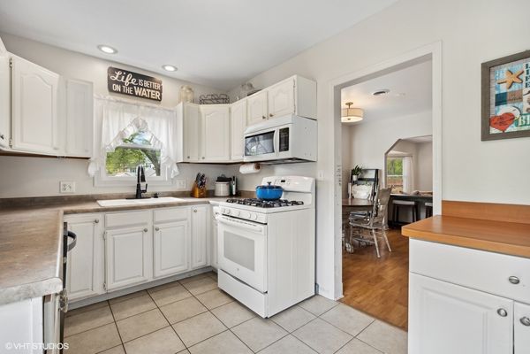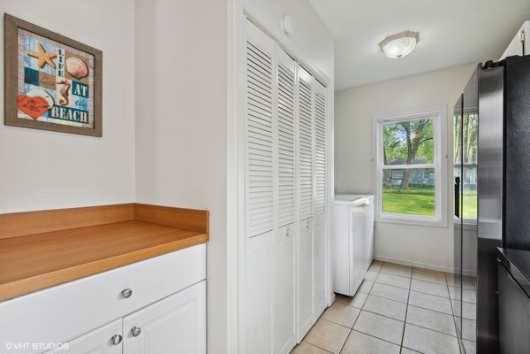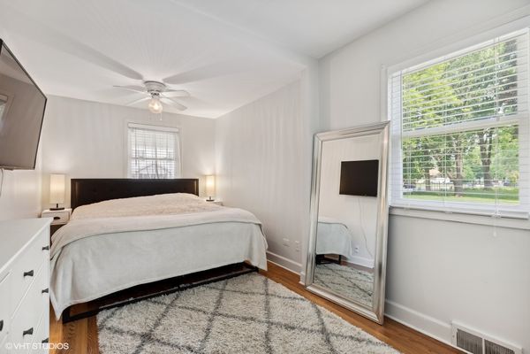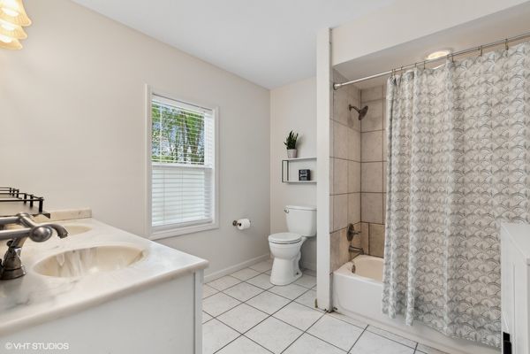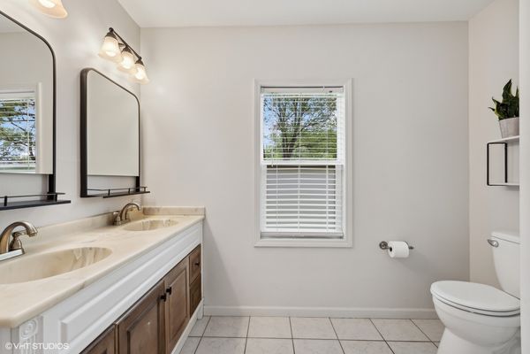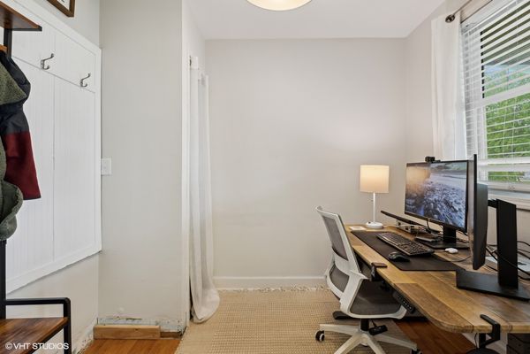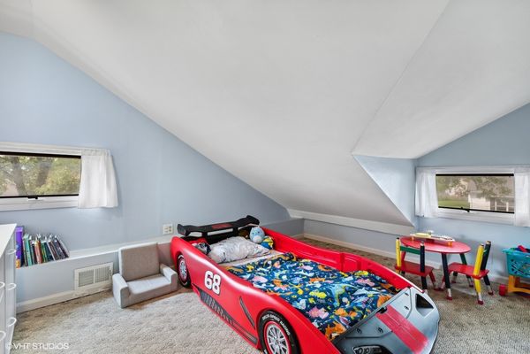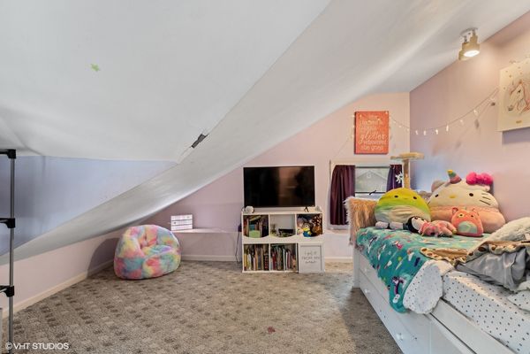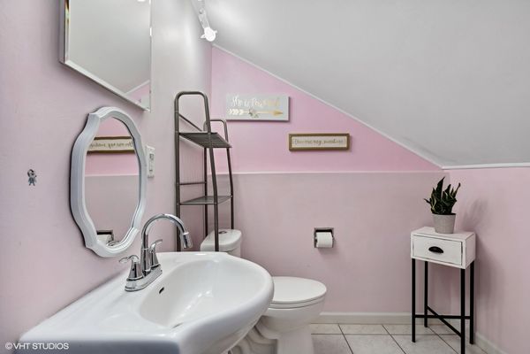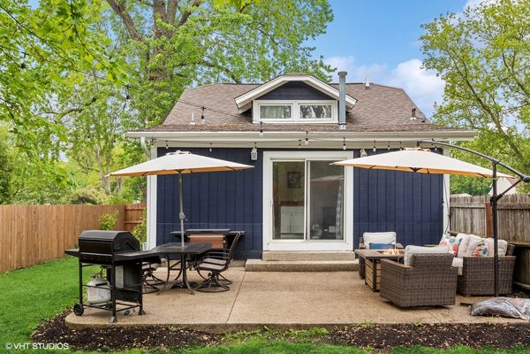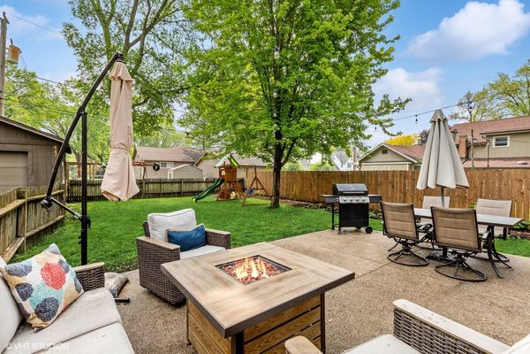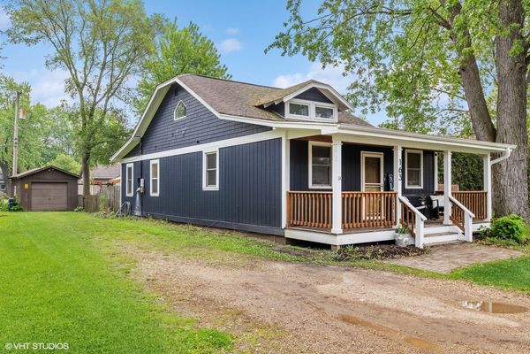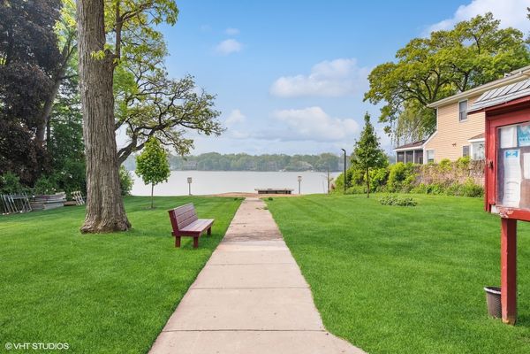163 Lakewood Avenue
Crystal Lake, IL
60014
About this home
**OH has been cancelled for Sun 1/21**This charming cottage on Crystal Lake's north shore is just what you have been waiting for! You'll fall in love with the welcoming front porch, the updated and freshly painted interior with 10ft ceilings, and the awesome fenced in backyard with a brand new patio! The white kitchen is galley style and features a NEW fridge, microwave and dishwasher, a pantry and sliding door to the back. There is a spacious primary bedroom on the main level and an updated full bath with dual sink vanity and bathtub. The living room is open to the dining room and has laminate flooring, white wood blinds, recessed lighting and a ceiling fan. There's also a great den or mudroom in the front of the house, and laundry on the main level as well! Upstairs you'll find two bedrooms, one with a convenient half bath. Brand NEW torn off roof '23, new fixtures, newer gutters, windows, water heater, and front porch, some new cedar siding and fresh exterior paint, also newly insulated crawl space. Could make for an excellent investment property or Airbnb! Awesome location across from the private neighborhood beach on Crystal Lake! Enjoy the LAKE LIFE year round!!
