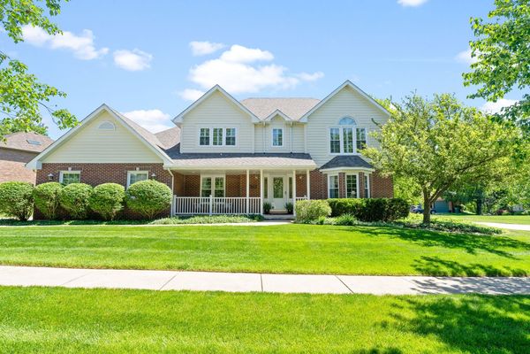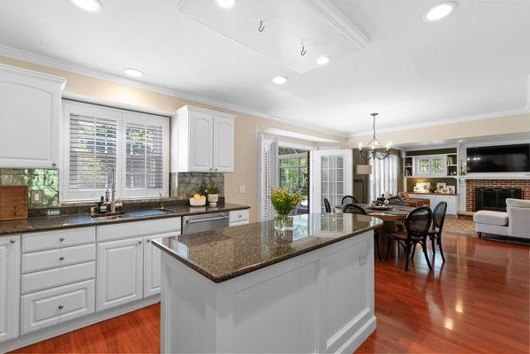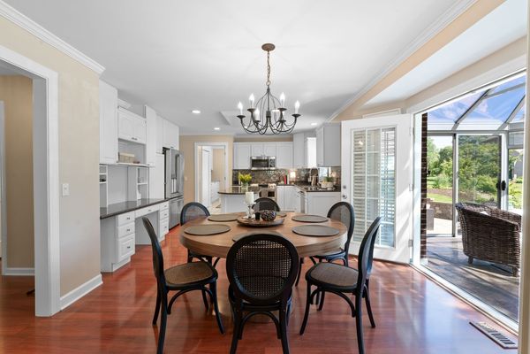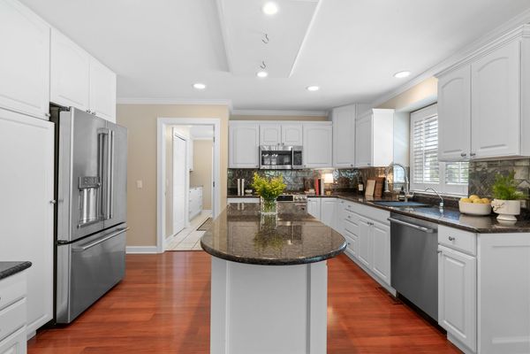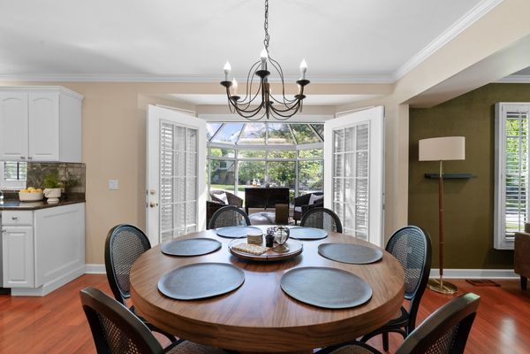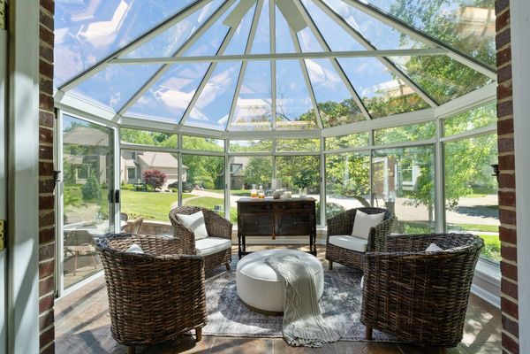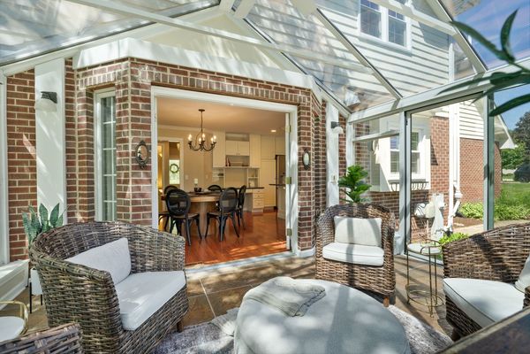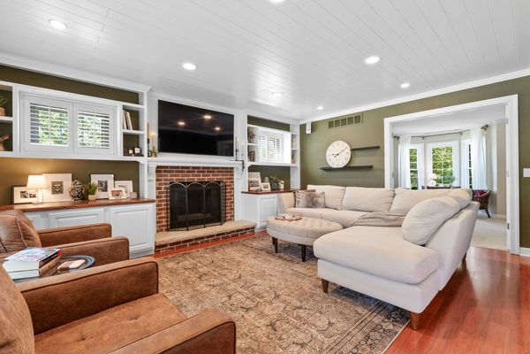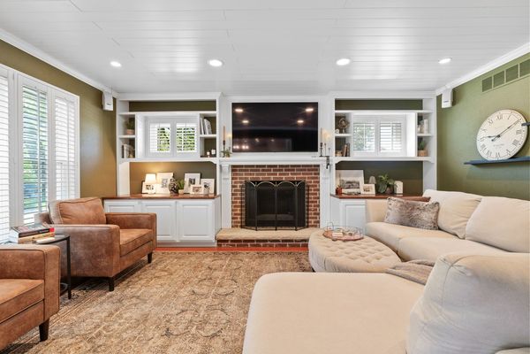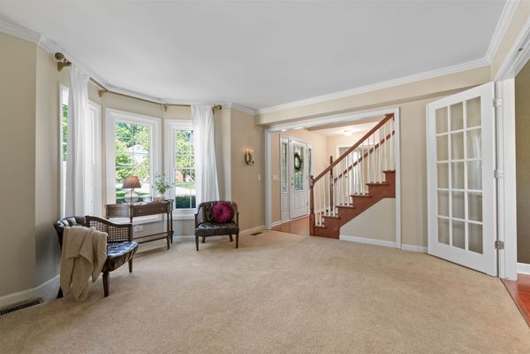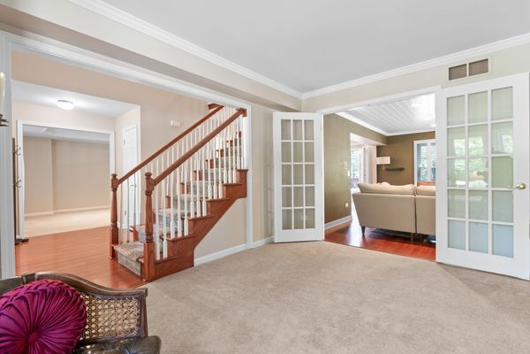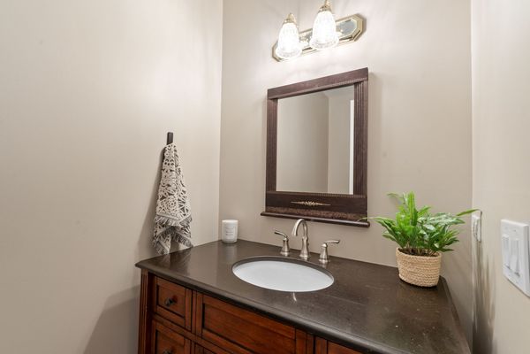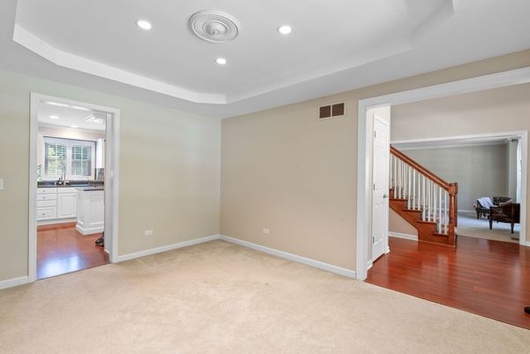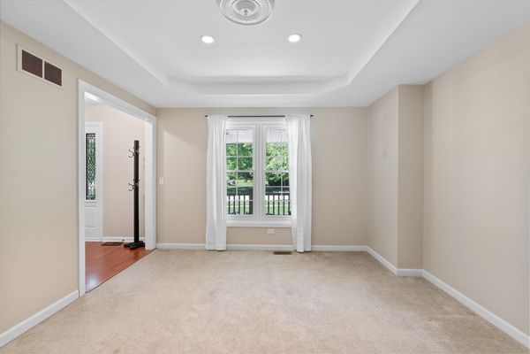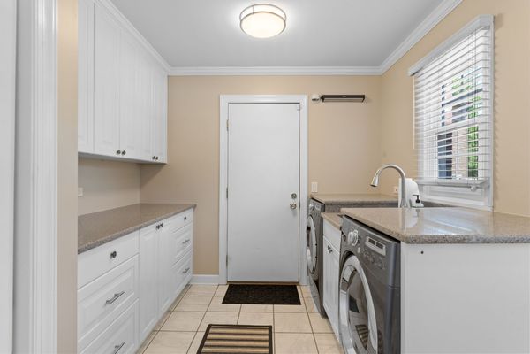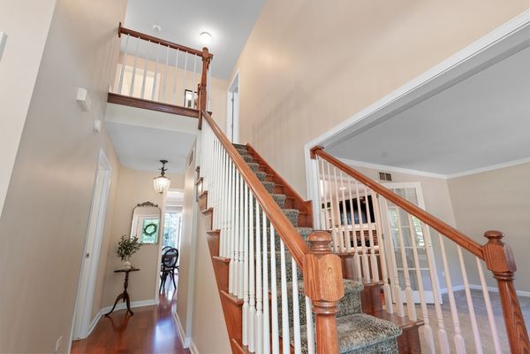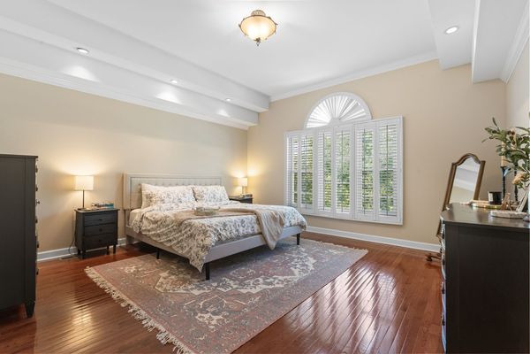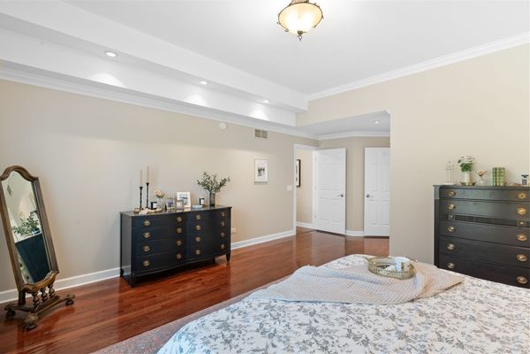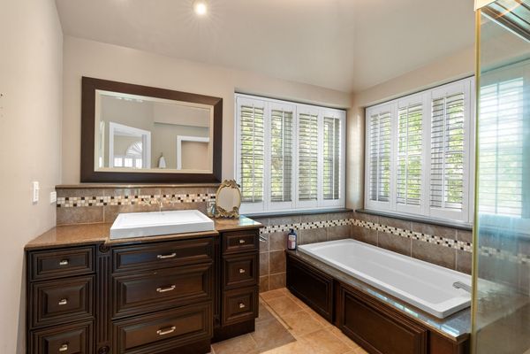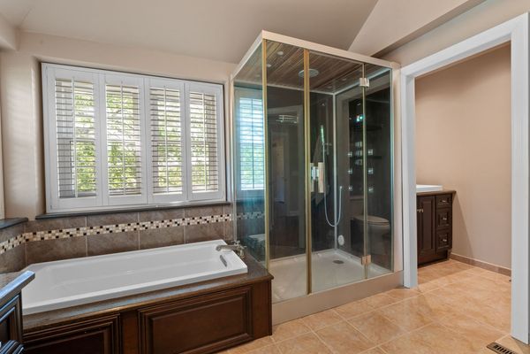1629 Ashbury Drive
Lemont, IL
60439
About this home
Live bathed in sunshine in this stunning two-story home in the coveted Chestnut Crossing! Imagine sipping your morning and evening beverages in your four-season sunroom, a light-filled haven surrounded by sparkling windows and a sleek glass roof. This beautiful four bedroom home offers a bright and airy feel, accentuated by crisp white doors and trim. The functional layout allows for easy movement throughout the home. Upon entering, you're greeted by a versatile space that can transform into either a formal living room or a dedicated home office along with a formal dining room. The updated kitchen boasts white cabinetry, gleaming granite countertops, and a full suite of stainless steel appliances. The adjoining eating area seamlessly connects to the sunroom through elegant French doors, perfect for creating an indoor-outdoor entertaining flow. Cozy up by the brick fireplace in the inviting family room, featuring a rustic wood-planked ceiling and built-in cabinets. Upstairs, you'll find four spacious bedrooms, including a luxurious master suite with a vaulted tray ceiling. The private master bathroom features a relaxing jetted tub and convenient walk-in shower. Ready for some fun? The finished basement boasts a wet bar with granite countertops, providing the perfect spot for hosting. This expansive area can be configured as a family room, game area, or anything your heart desires! An additional bonus room with French doors offers a dedicated space for your home gym. Peace of mind comes with recent updates! All of the following have been updated in the last six years: HVAC, exterior paint, interior paint, water heater, roof, radon mitigation system, windows, kitchen appliances. This prime location can't be beat! You'll be close to top-rated schools, charming Downtown Lemont with its vibrant festivals, shopping, dining, parks, and easy expressway access. Don't miss your chance to own this move-in-ready gem in a sought-after community!
