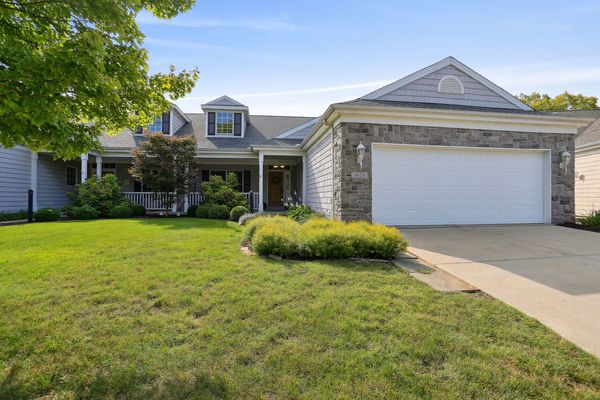1628 Cobblefield Road
Champaign, IL
61822
About this home
This spacious and inviting home is located in "The Greens" subdivision that sits in a private drive and offers 4 bedrooms and 3 full bathrooms, with 3 bedrooms upstairs and 1 downstairs. Once you enter, the open floor plan provides great natural light. The dining room greats you pas the foyer and has decorative ceiling framing. The modern kitchen is open to the living room and features granite countertops, a glass block tile backsplash, updated cabinets, and seating for four at the bar. The kitchen includes a gas stove, refrigerator, dishwasher, and microwave. Just off the kitchen is the open Living Room with real wood floors, inset speakers and a convenient wet bar. The home also includes a sunroom with matching wood floors that leads to a covered deck and patio overlooking a peaceful creek. The Main Bedroom suite includes heated bathroom floors, a walk-in tiled shower, jetted tub, dual granite vanities, and a walk-in closet. Two additional main floor bedrooms include one with hall bath access and the other, currently used as an office, with two closets and carpet flooring. In the finished basement, you'll find carpeted family and dining areas, a fourth bedroom with a walk-in closet and another bonus room currently used as an exercise/bonus room. The basement also has a bathroom with a stand-up shower and a large granite countertop, gas fireplace, built-in wall entertainment system, and dry bar complete with a mini fridge. Additional basement features include two storage closets, a sump pump, a 75-gallon water heater, a furnace with UV light and dehumidifier, dual 100-amp electrical panels, a central vacuum system, an inactive alarm system and a refrigerator in the garage that can stay. The garage has a 2-car capacity, a separate golf cart door, a water spigot, drain, and overhead door opener. The HOA provides garbage hauling and exterior maintenance including lawn care, landscaping, snow removal, all commons areas, and insurance.
