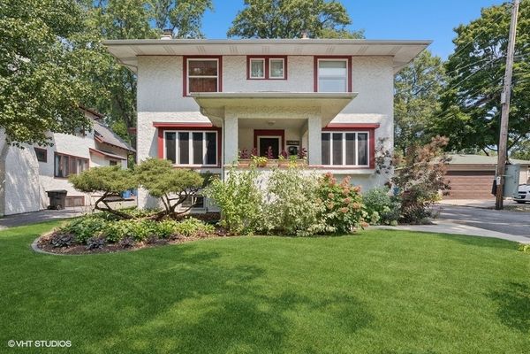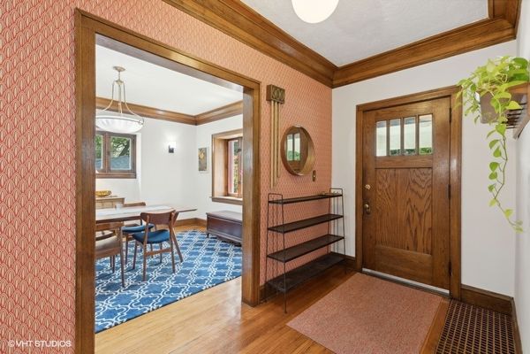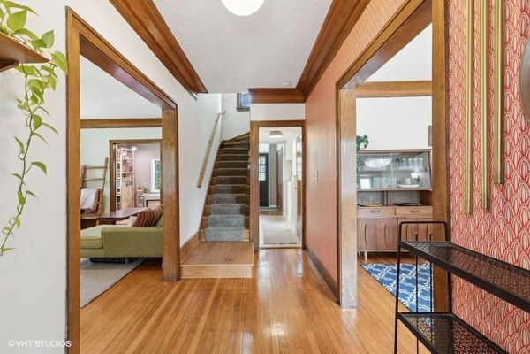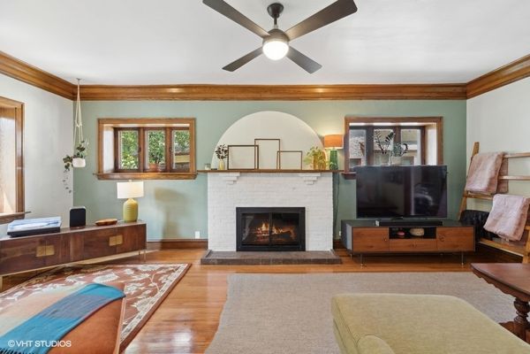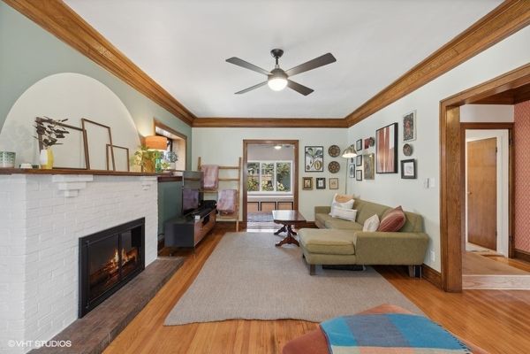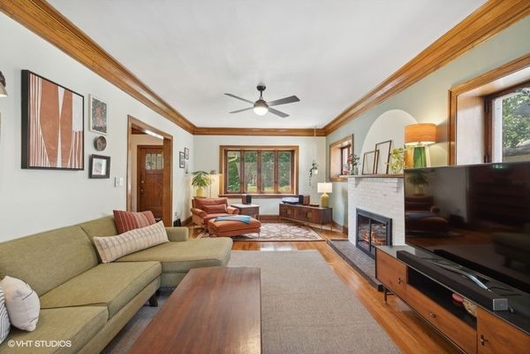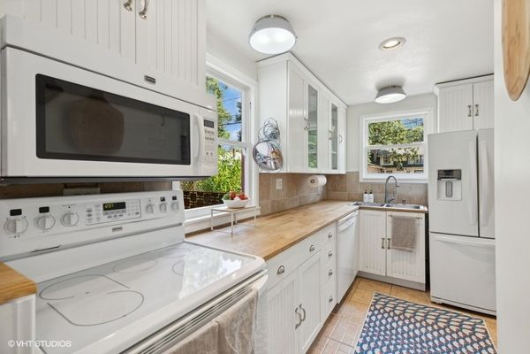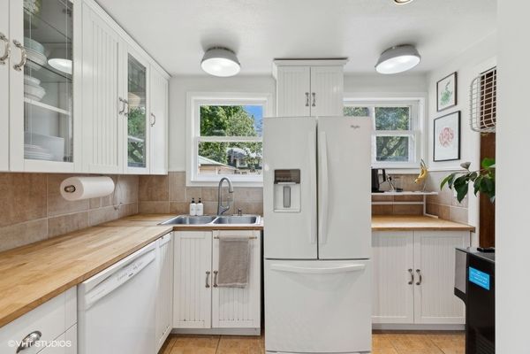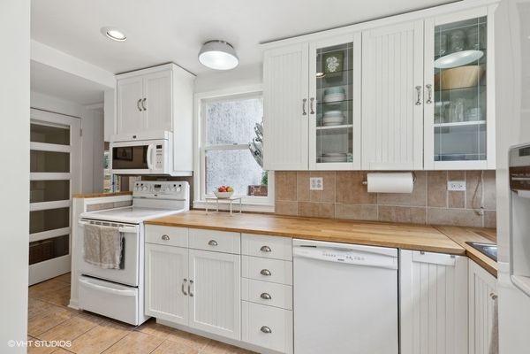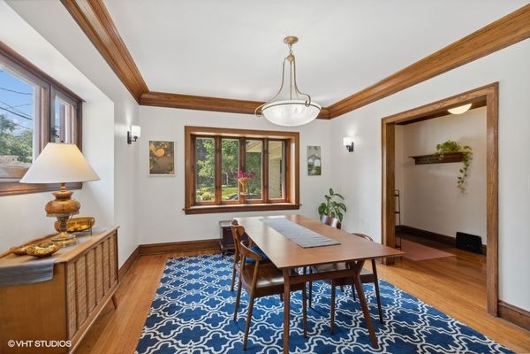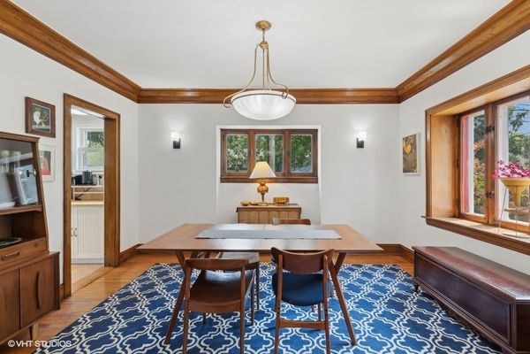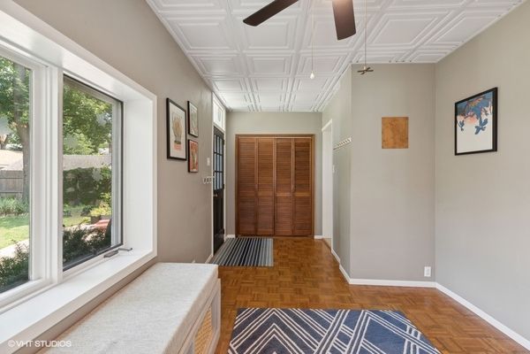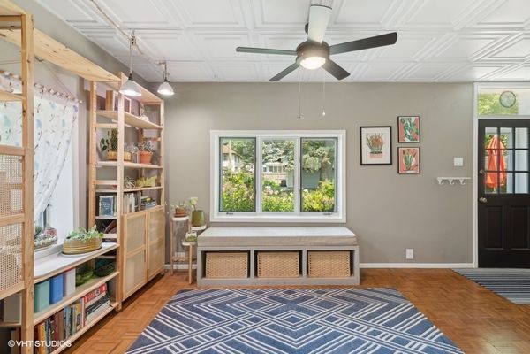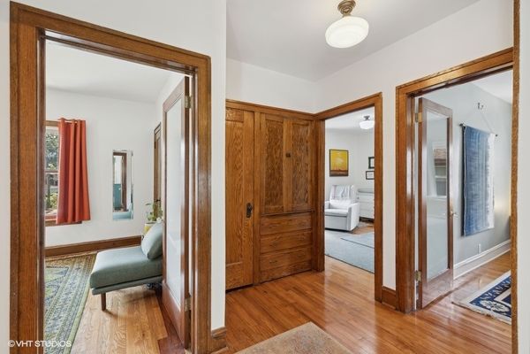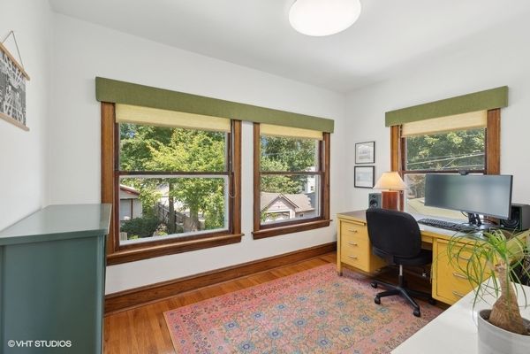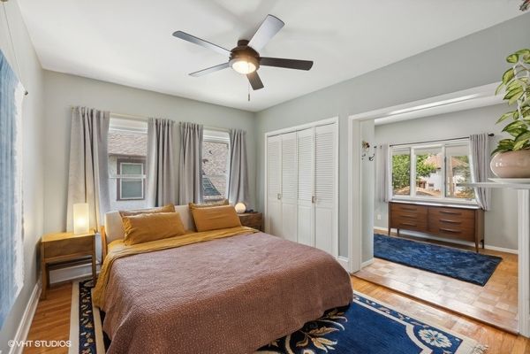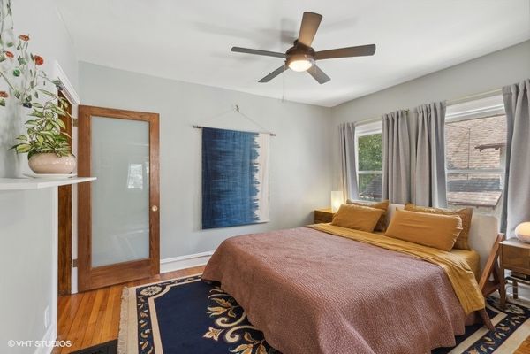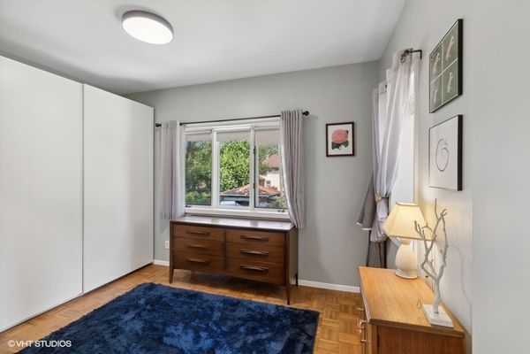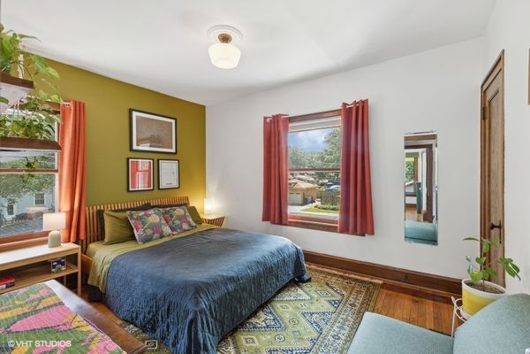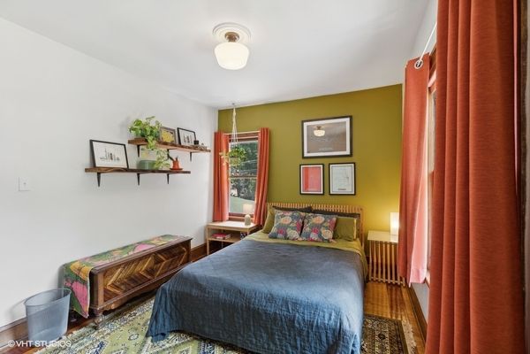1626 W 105th Street
Chicago, IL
60643
About this home
Full 2 story stucco gem on a DOUBLE LOT in the heart of the Ridge Historic District! Vintage charm with attention to detail is evident throughout this 1910 beauty. A covered front porch welcomes you to an elegant foyer with a craftsman-style staircase, flanked by a formal dining room and a spacious living room. Beautiful woodwork abounds with hardwood floors throughout, cove moldings, and built-ins. The white kitchen has 17 linear feet of kitchen work-space with butcher block counters, built-in pantry, and a coffee nook. There's a flexible breakfast room/ den/office/mudroom area off the kitchen which leads to the lush hidden paradise of a yard. The outdoor oasis has been lovingly landscaped beyond the patio with a winding path through wildflower gardens, and raised garden beds, with a mature tree to provide a shaded lounge and a fire pit area. The 2 car garage plus side drive provides ample parking and additional storage. The entire rear yard is fenced. Upstairs, you'll find 4 bright and spacious bedrooms, a bathroom with newer tile and vanity plus a claw foot tub, original built-in linen cabinetry, and a primary bedroom with tandem room. The lower level offers a family room, a wet bar, laundry room, extra storage room, and luxury spa bath. Architectural-style shingle roof. Close to Metra and highway. Starbucks, Whole Foods Market, Chipotle, shopping, parks, and more just minutes away.
