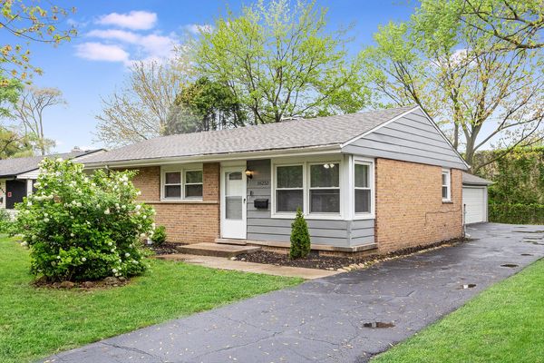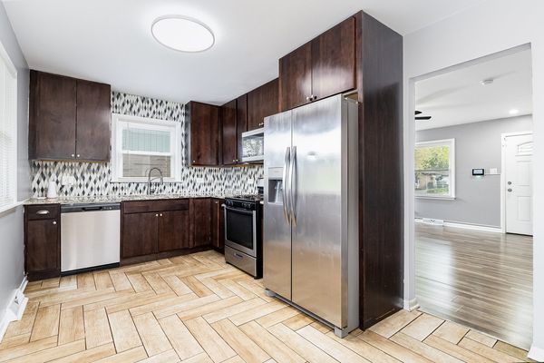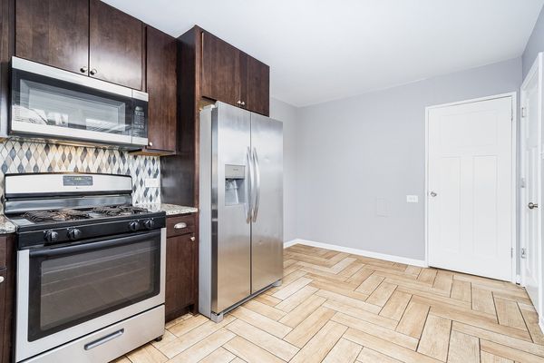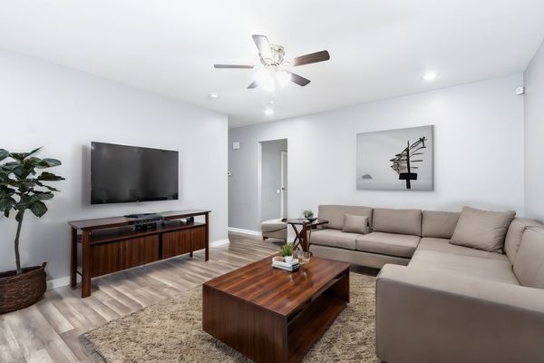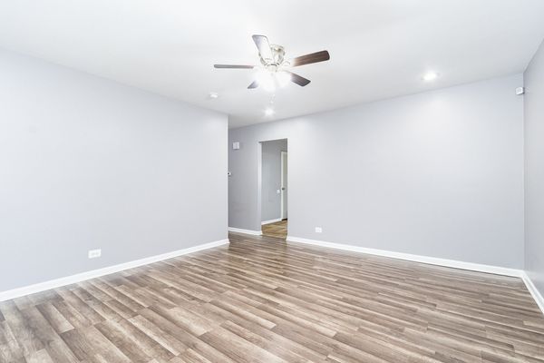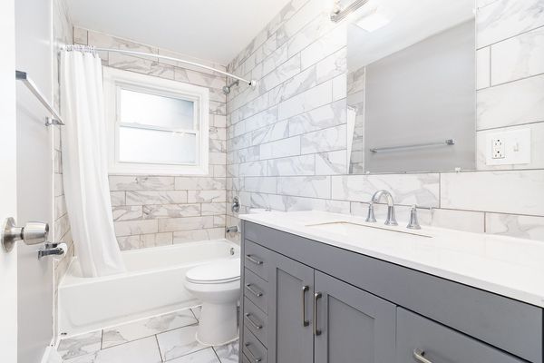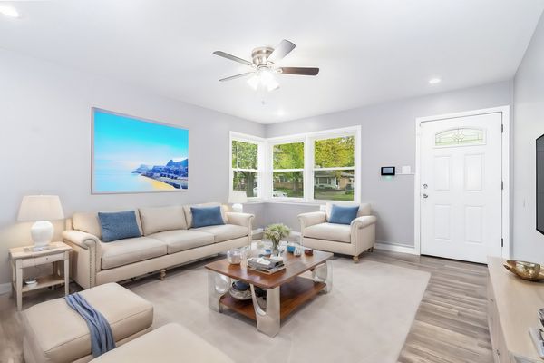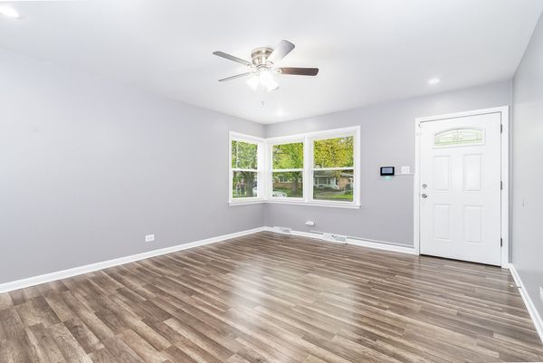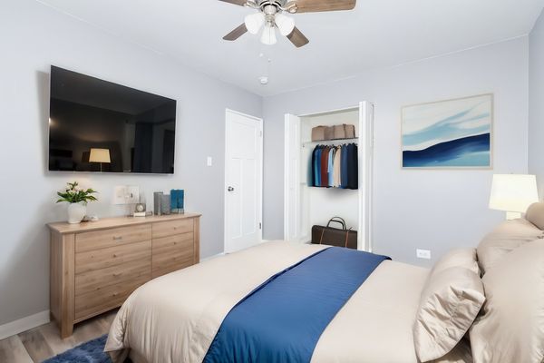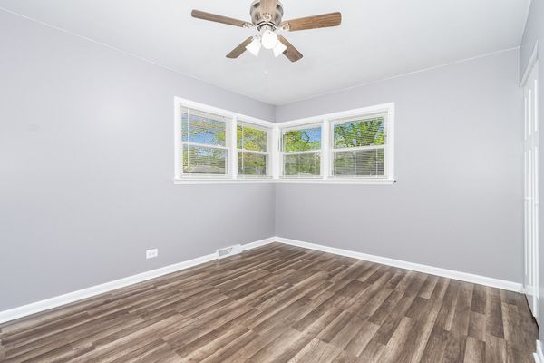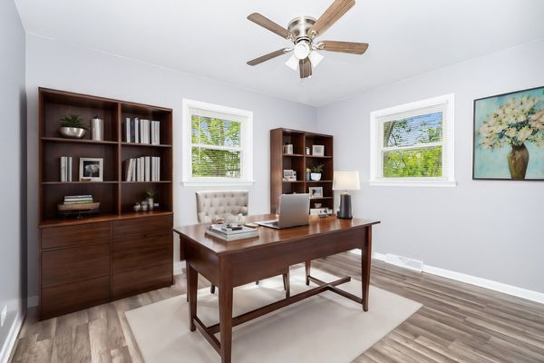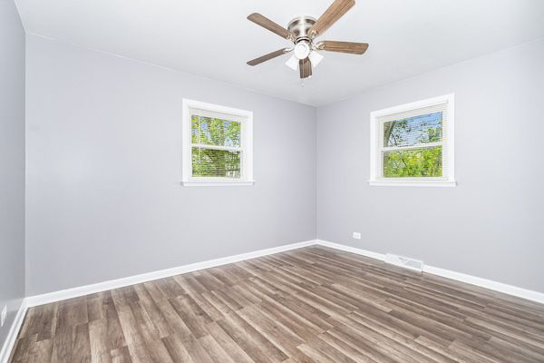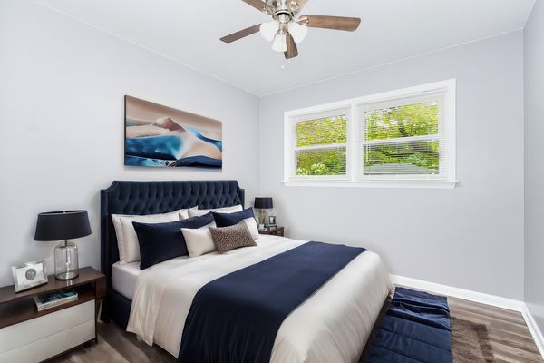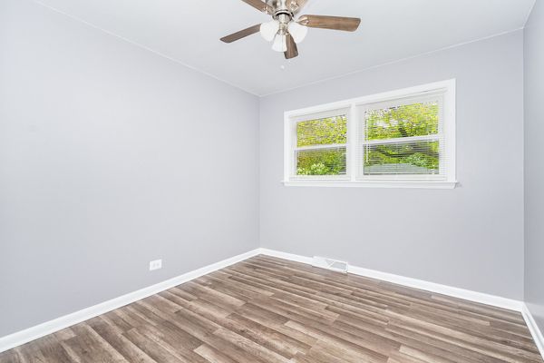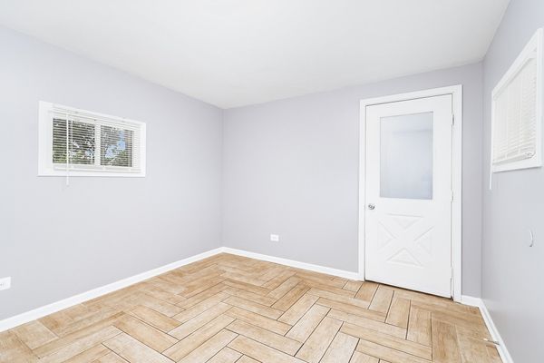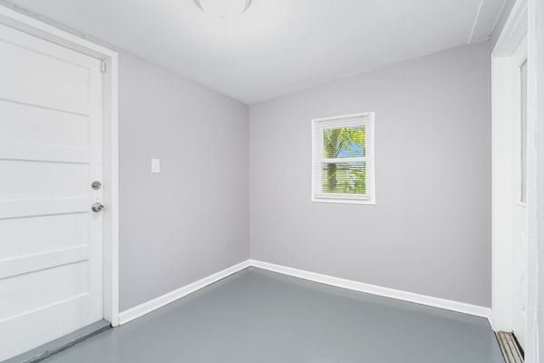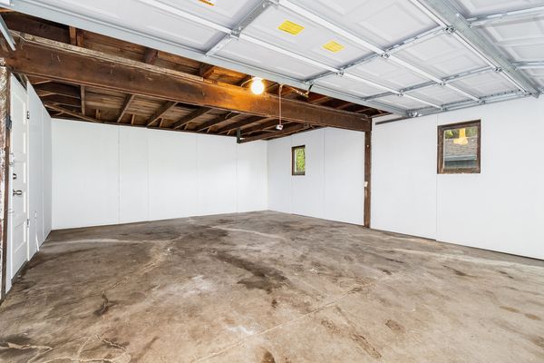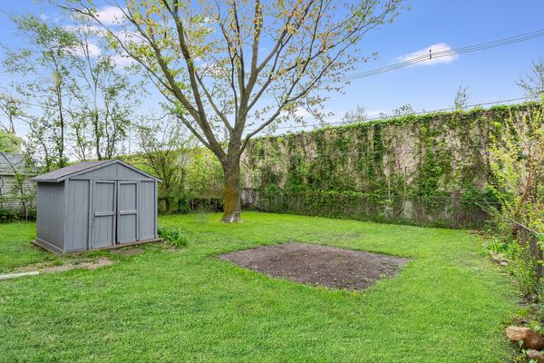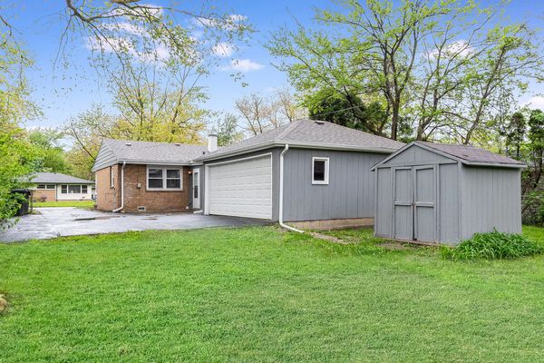16253 Oxford Drive
Markham, IL
60428
About this home
IT'S THE ONE!! You will love this spacious 3 BEDROOM / 1 BATH - FULLY REHABBED brick and vinyl ranch home. White trim and gorgeous 3-panel mission style shaker doors throughout. STUNNING BRAND NEW KITCHEN with plenty of custom cabinets, granite countertops, newer stainless steel appliance package, drop sink w/commercial faucet w/sprayer, custom tile backsplash and luxury ceramic floors. New luxury vinyl plank flooring throughout including in bedrooms. Updated modern bathroom showcasing stunning marble swirl ceramic tile, new vanity and all new fixtures. Bedrooms are all nice size with plenty of closet space. Separate laundry room equipped for full size washer and dryer. Full separate mudroom / storage area - you won't run out of storage space in this house! Large living room with stunning picture window - it's the perfect place to entertain! Professionally painted with beautiful modern color choices. Recessed lighting and all new fixtures throughout. ALL NEW VINYL WINDOWS! Plenty of storage with a 2.5 CAR ATTACHED GARAGE. New roof with 30-year architectural shingles!! New furnace and certified A/C. This home has a great layout and offers exceptional value -- it looks and feels like new construction! Maintenance free brick and vinyl! Nothing to do here except relax and enjoy your huge fully-fenced backyard with plenty of room to grill and entertain. Commuters can easily access major highways, dining shopping and schools. ADD YOUR HOMEOWNERS EXEMPTION TO THE ALREADY LOW TAXES! Book your showing today!
