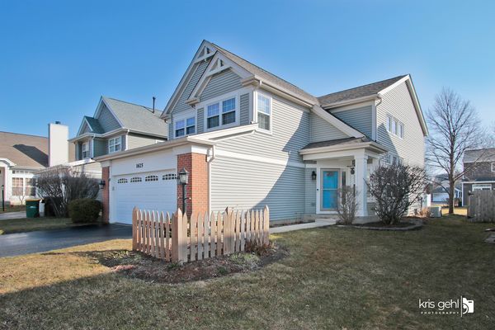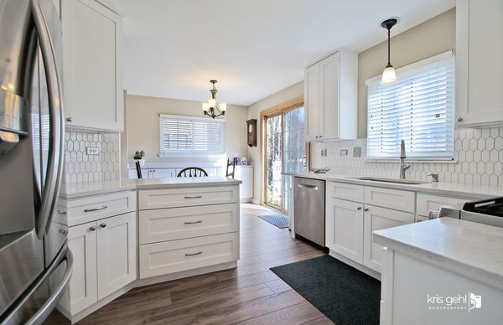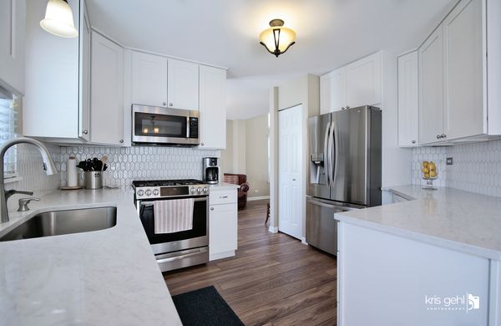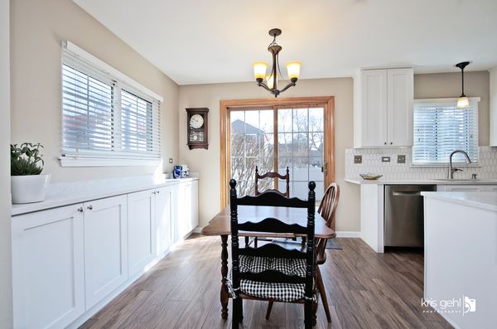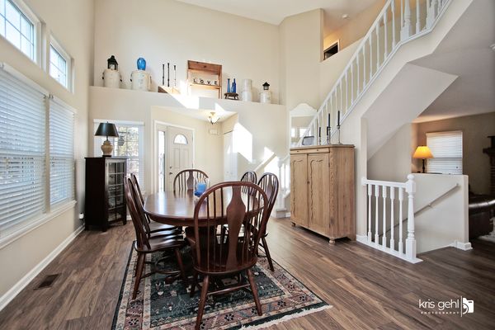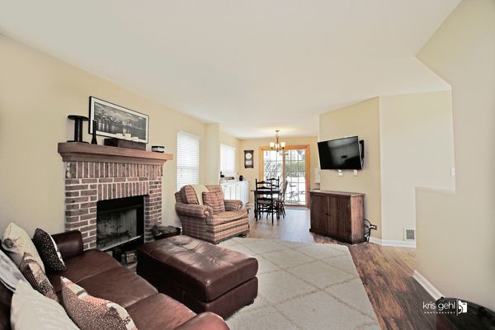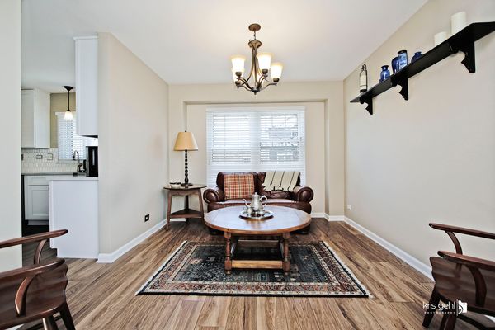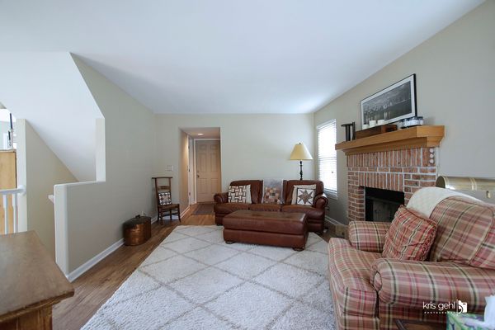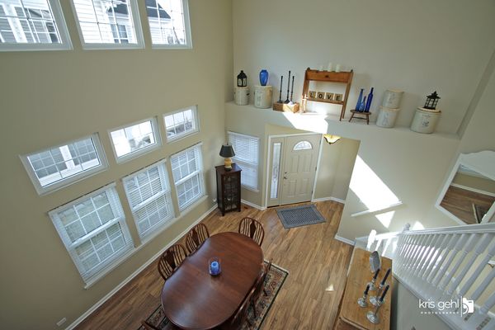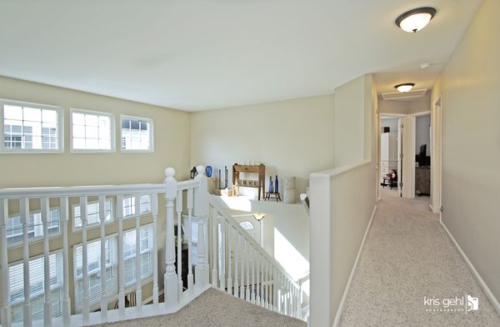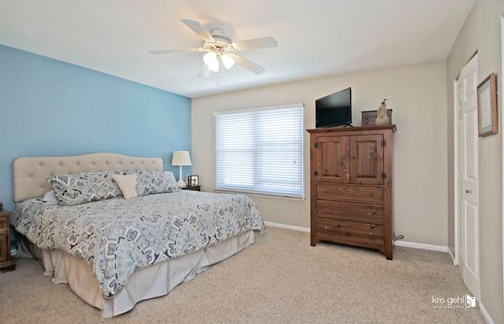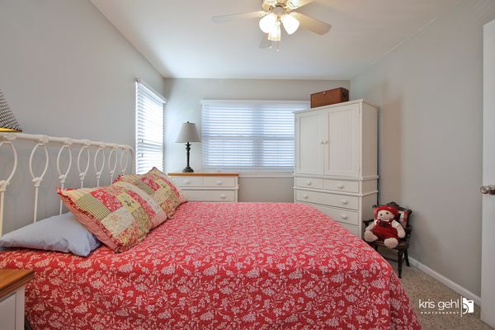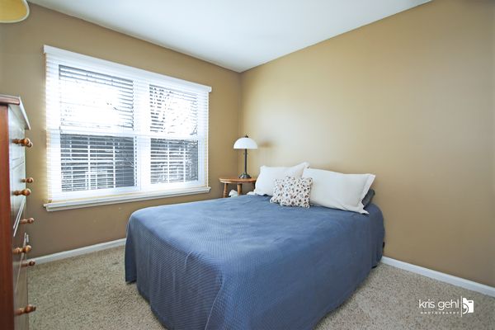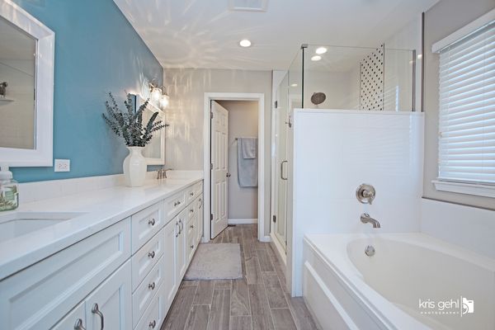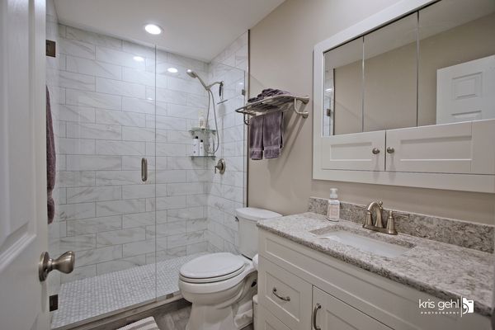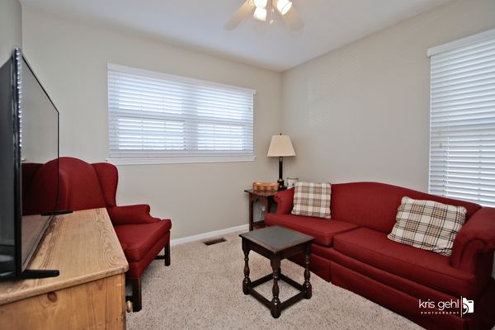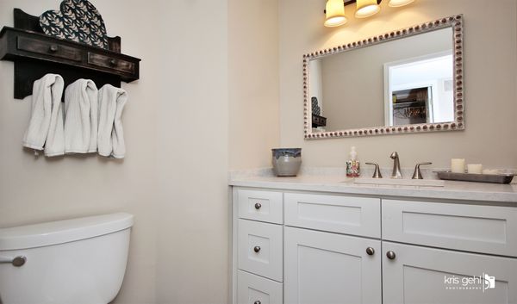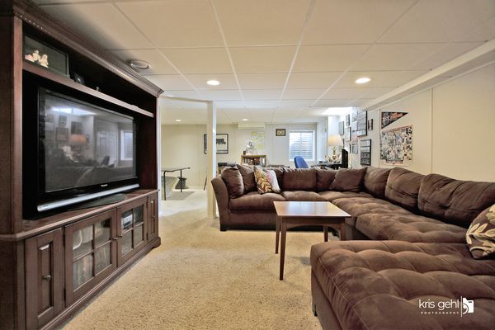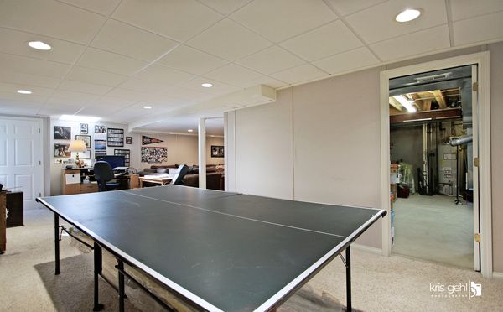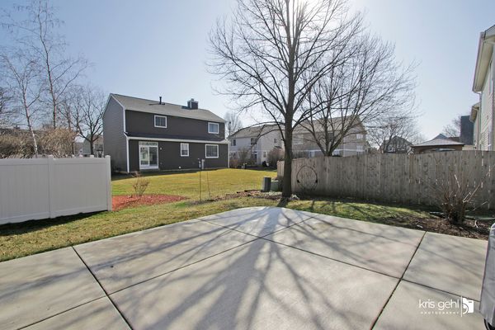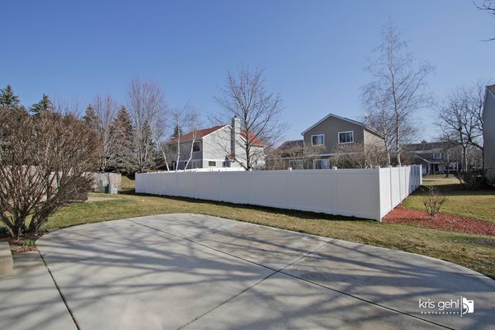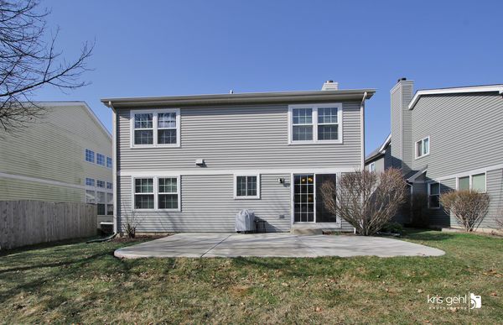1625 Newgate Court
Gurnee, IL
60031
About this home
Welcome to this stunning 4-bedroom, 2.5-bathroom home that epitomizes modern comfort and style. Step inside to discover an inviting space where attention to every detail has been thought of! Located on a quiet culdesac- As you enter, you'll immediately be drawn to the 2story entry- high ceilings- natural light and easy flow in the home. The beautifully upgraded kitchen, a focal point of the home, features top-of-the-line appliances ('19) sleek countertops & sink ('23), and ample cabinet space. Whether you're a seasoned chef or just love to entertain, this kitchen is sure to impress, especially with the openness of the family room. The dining area has custom built-in cabinets which are a dream for storage. Adjacent to the kitchen is the cozy family room, perfect for gathering around the fireplace or unwinding after a long day. With its warm ambiance and plenty of natural light, this space is ideal for creating lasting memories. The primary suite is a true sanctuary, boasting double door entry and a remodeled spa-like bath('18) where you can indulge in ultimate relaxation. Complete with a luxurious soaking tub, dual sinks with raised vanity, a separate shower with a waterfall showerhead, and walk-in closets with custom organizers, this space offers the perfect retreat from the hustle and bustle of everyday life. Three additional bedrooms share a remodeled hall bath with a walk-in shower. Downstairs, the finished basement provides even more space to entertain and unwind. Whether you're hosting game nights or simply enjoying a movie marathon, the rec room offers endless possibilities for enjoyment. Additionally, a ping pong table( or gaming space) adds a fun element to the space, perfect for friendly competitions with guests. Need storage space? No problem. The basement also features a small unfinished storage area, providing ample room for all your belongings. Outside, a patio awaits in the backyard, offering the ideal spot for enjoying time outdoors- Imagine enjoying morning coffee or evening cocktails in this serene outdoor oasis. In summary, this home offers the perfect blend of style, comfort, and functionality, making it the ultimate haven for modern living. With its beautifully upgraded kitchen, cozy family room, luxurious primary suite, finished basement, and charming outdoor space, it's easy to see why this is the perfect place to call home.
