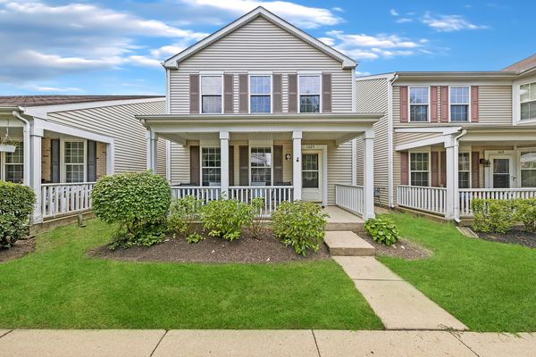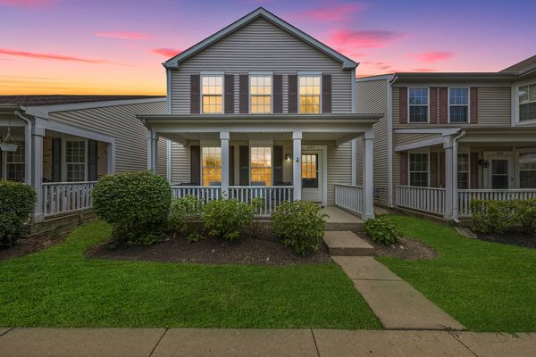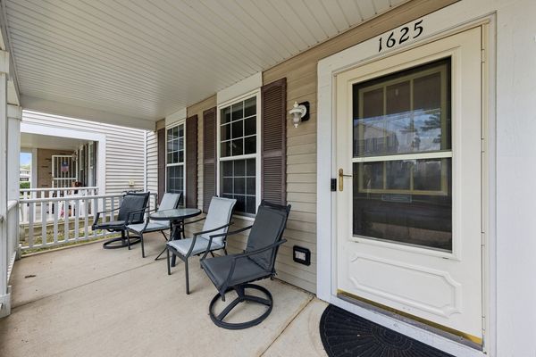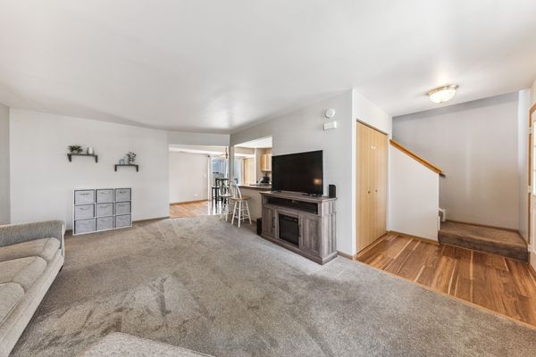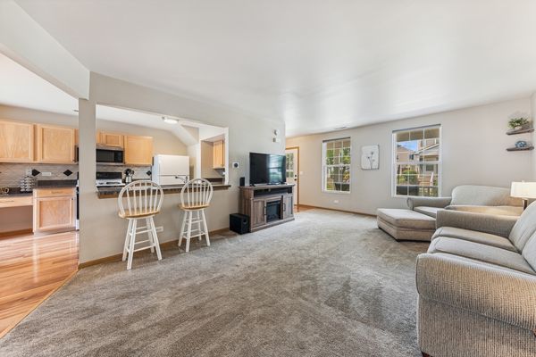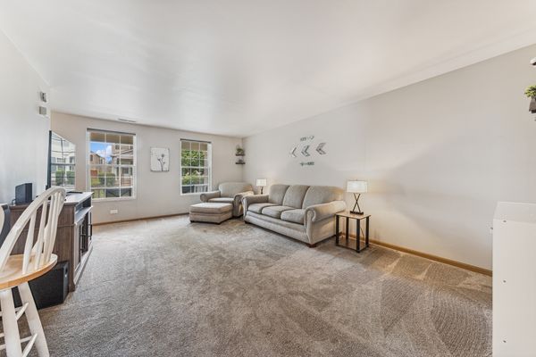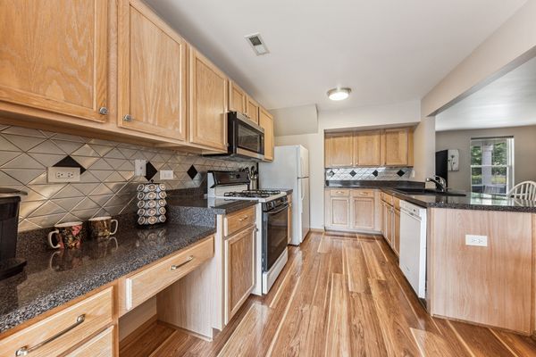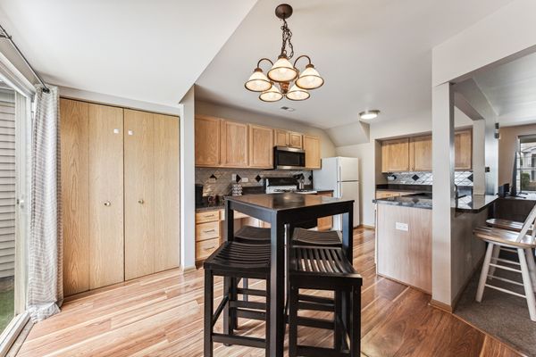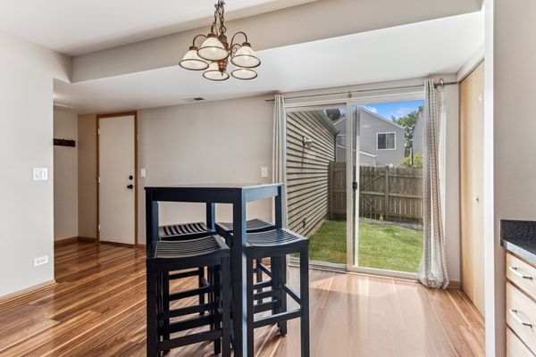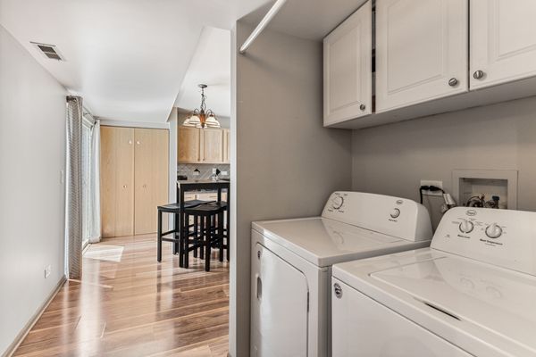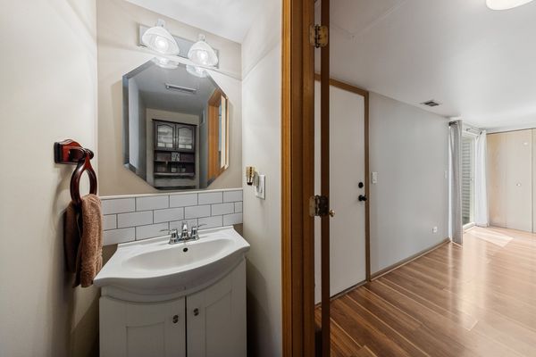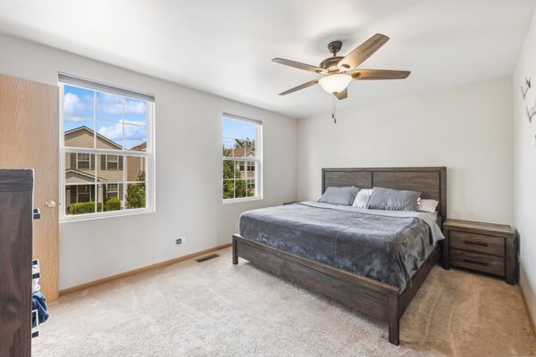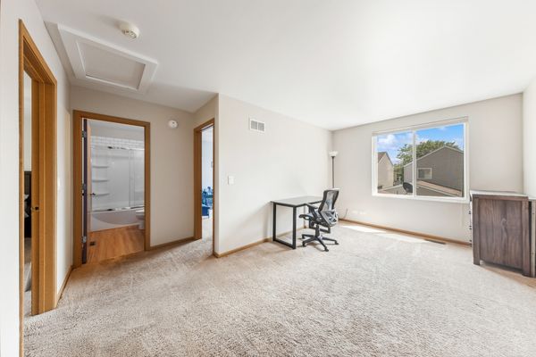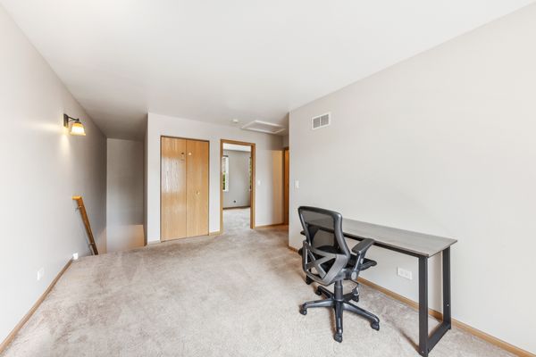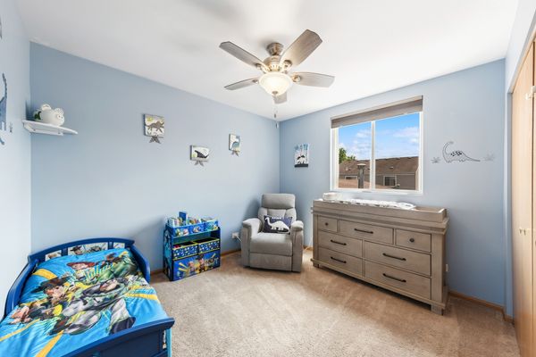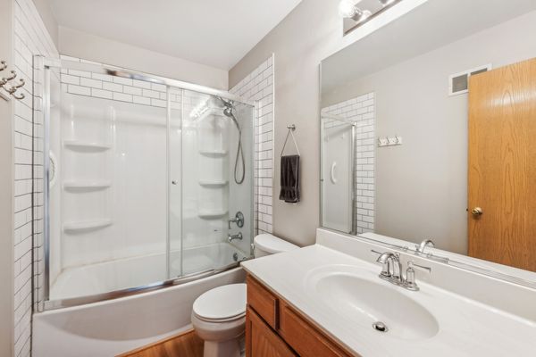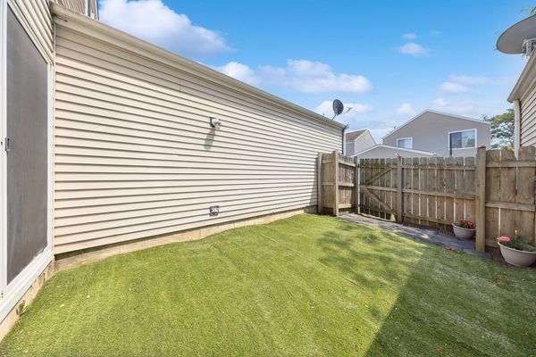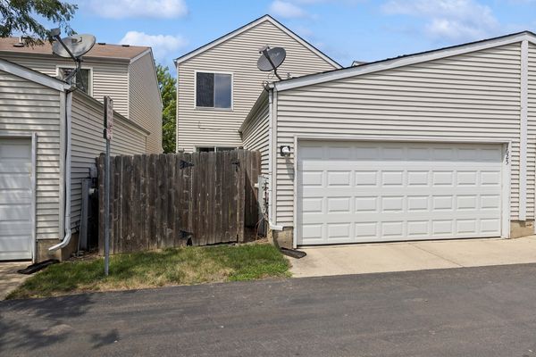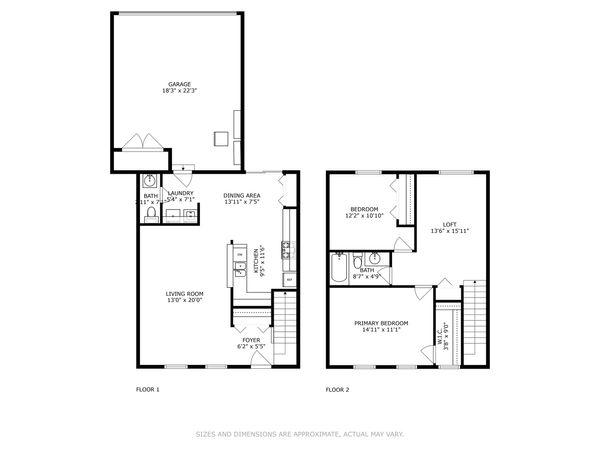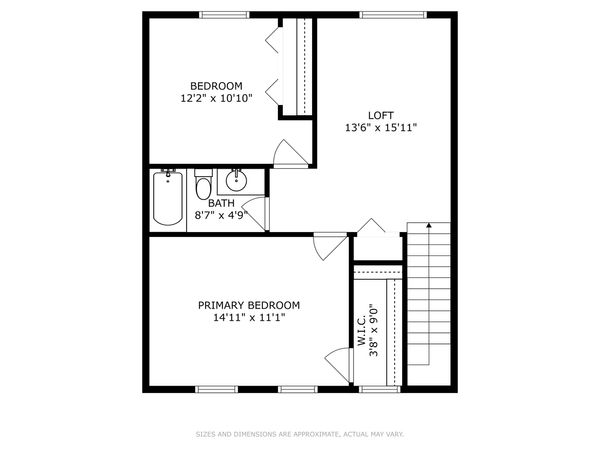1625 Linden Park Lane
Aurora, IL
60504
About this home
Nestled within the charming Hometown subdivision on a quiet, tree-lined street is this comfortable two-story home. As you step up to the front porch, you are greeted by the perfect spot for your morning coffee or place to enjoy a relaxing evening unwind. Inside you'll love the inviting, open concept floorplan that makes everyday living easy & comfortable. The cozy living / dining room features newer carpet (2023), plenty of windows for natural light, & is open to the kitchen, making entertaining a breeze. The kitchen has attractive granite-look laminate countertops, decorative backsplash, abundant Oak cabinetry with updated brushed nickel pulls, pantry closet, spacious dining area with chandelier, breakfast bar with seating, & sliding glass doors to the private backyard. Just around the corner from the kitchen is the conveniently located laundry closet, half bath for guests, & access to the spacious two-car garage. Upstairs brings you to the open loft space which could easily be turned into a third bedroom. Also upstairs is the spacious primary suite with walk-in closet (it even has a window for added light), second bedroom, & full shared bath featuring shower/tub with updated subway tile surround & a large vanity. Thoughtfully maintained & well cared for, this home also features a newer A/C (2018) with new condenser (2023). While the garage shares a wall with neighbor, this home lives more like a single family home. Outside, a wood privacy fence encloses the private backyard space is adorned with artificial grass turf - perfect for pets to roam freely or for hosting intimate gatherings. The Hometown subdivision is one-of-a-kind - offering a convenient strip of local shops & businesses including a child care center, hair salon, cafe & more. Close to abundant shopping, dining, & entertainment options - this home really has it all. Don' t miss out on this incredible opportunity!
