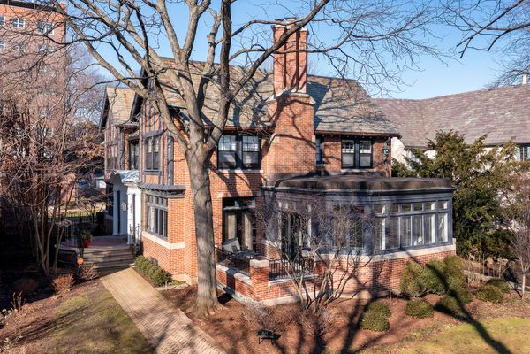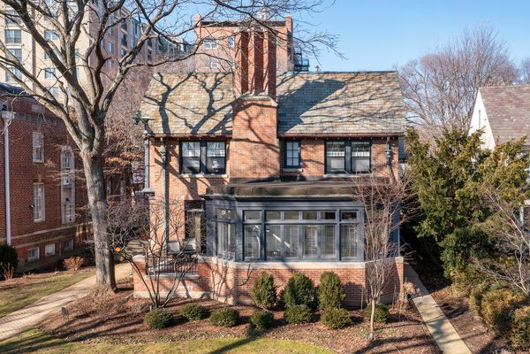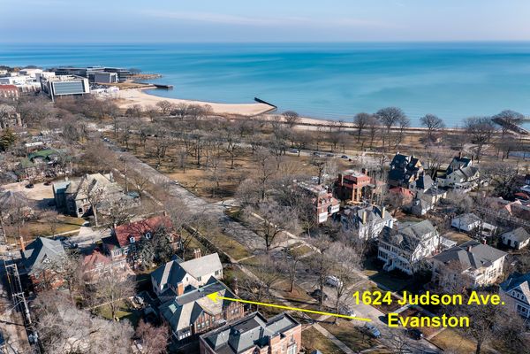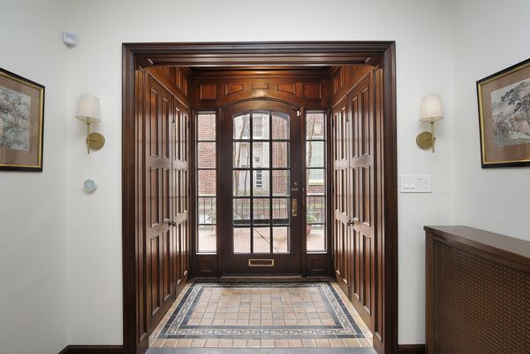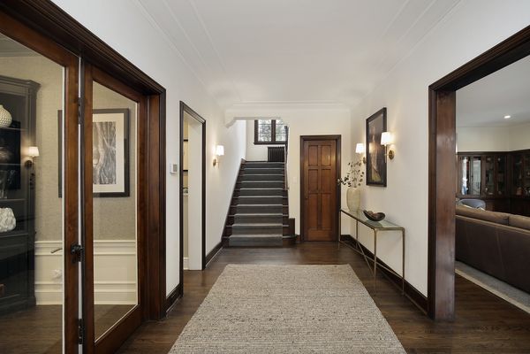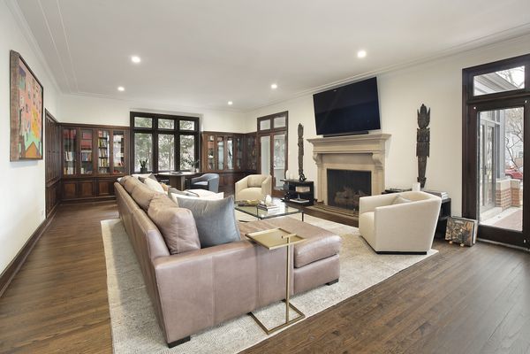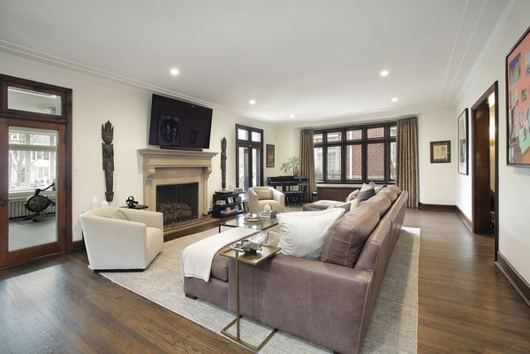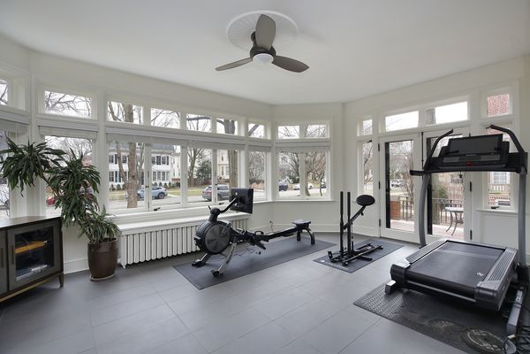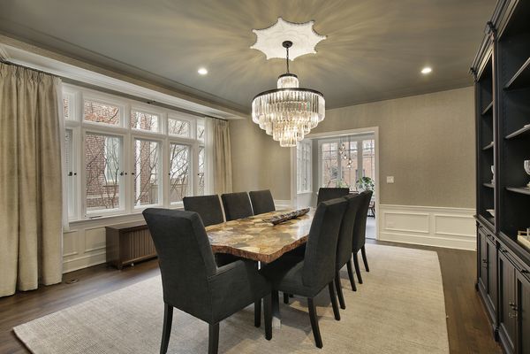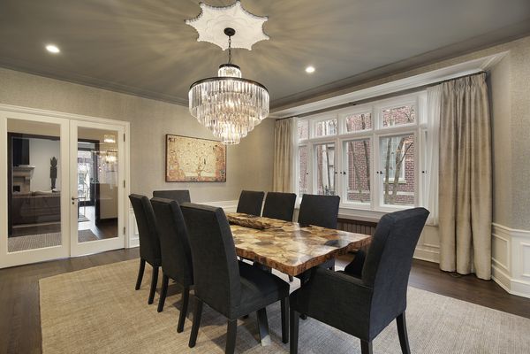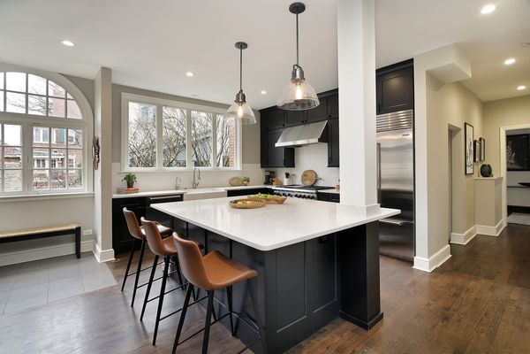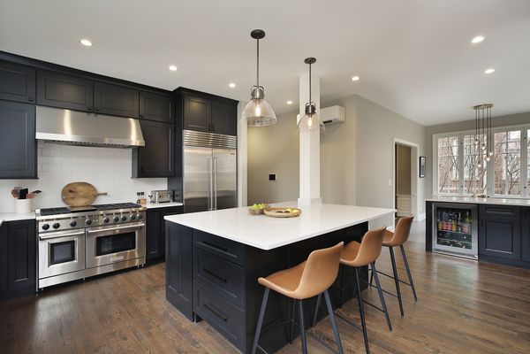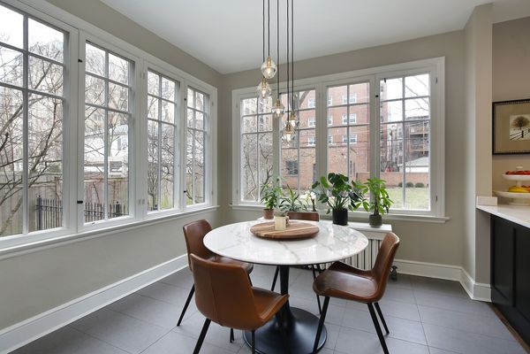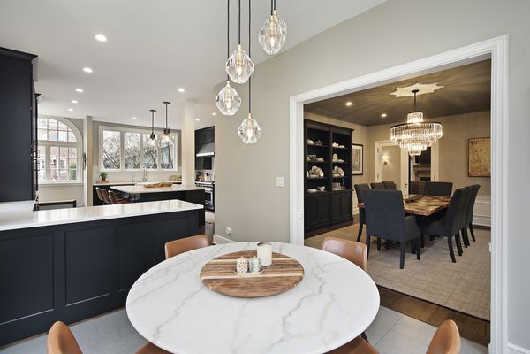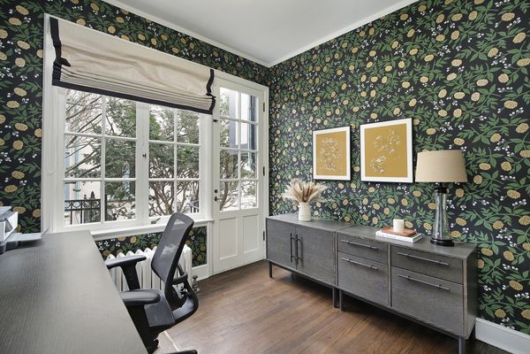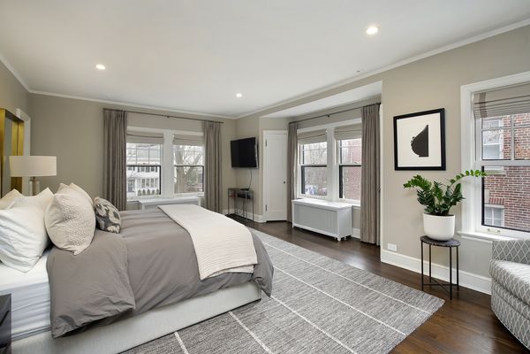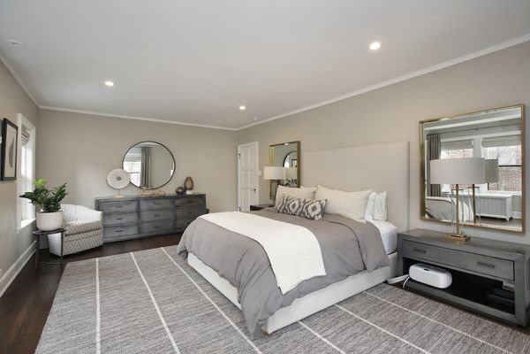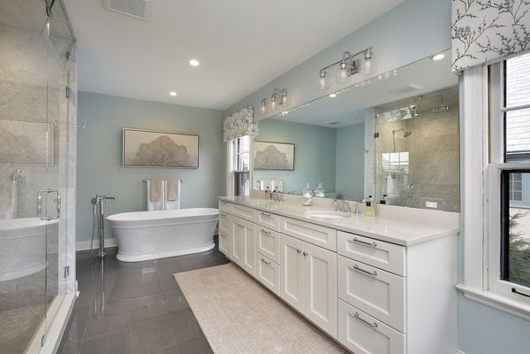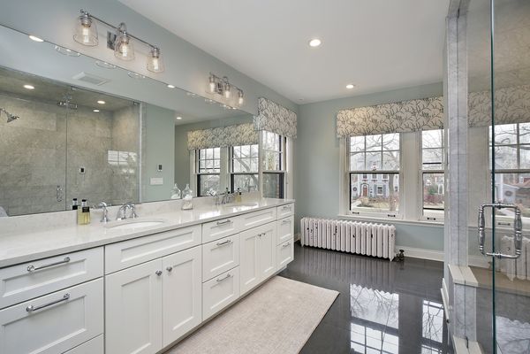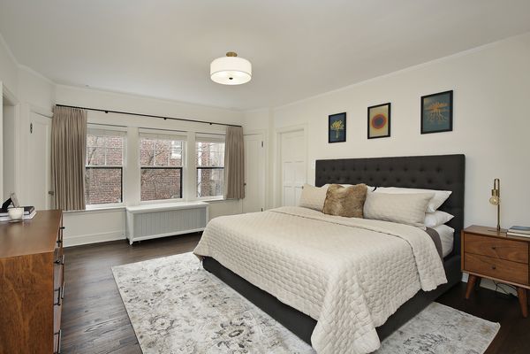1624 Judson Avenue
Evanston, IL
60201
About this home
An Evanston Landmark home designed in 1924 by A.G. Brown, 1624 Judson represents the finest qualities of architecturally significant homes in Evanston. It is updated to perfection and presented in an ideal location. The home sits on an oversized 60x185 lot overlooking the Cornelia Lunt Gardens, Centennial Park, and Clark Street Beach to the north with Lake Michigan views from the front of the home and front sunroom. It is also located three blocks east of downtown Evanston, where you will find locally-owned shops, restaurants, coffee shops, Whole Foods and public transportation a short walk away. The charming brick and half-timbered home with beautiful original windows throughout has a lovely entry with original tile floor and woodwork in pristine condition. The grand living space to the east features a massive stone fireplace and built-in glass-front bookcases flanking the north and west walls. The sunroom further to the east is flooded with light and features stunning views of the parks and Lake Michigan. A charming terrace off the sunroom is a perfect place to enjoy the beautiful setting. To the west of the entry is a spacious formal dining room with the original plaster ceiling medallion and a main floor office with its own exterior door. The dining room opens to a fully renovated breakfast room and kitchen, both of which are flooded with light and feature stunning views of the rear garden. The oversized yard has been transformed by the current owners into a spectacular garden with a bluestone and brick patio, winding brick pathways and multi-season plantings throughout the large property. Beautiful iron fence work and a stone wall at the rear of the garden provide privacy. The home was completely renovated in 2020 from the plumbing and electrical to the beautiful cook's kitchen (SubZero, Wolf, huge center island with bar seating) and spacious primary suite with walk in closet, steam shower, soaking tub, and views of Lake Michigan. Three additional en-suite bedrooms have renovated baths and two bedrooms share a tandem room for a 2nd office space or a 2nd floor den. A wide staircase leads to a huge unfinished attic with natural light. The basement is also unfinished but freshly painted and perfect for storage, exercise, and/or a kids' hangout. 1624 Judson is a one-of-a-kind home that boasts a perfect location, architectural beauty, thoughtful renovations, and an ideal size for many different family configurations. Very special and open for showings beginning February 10th.
