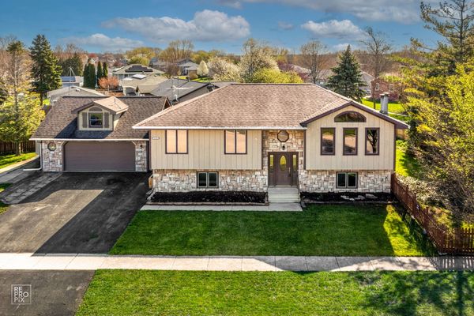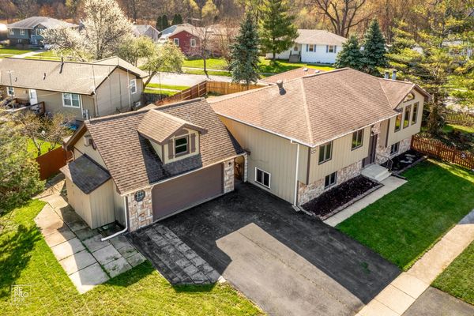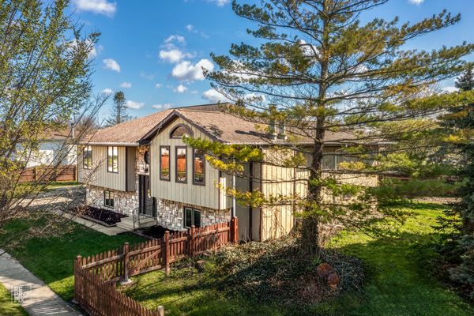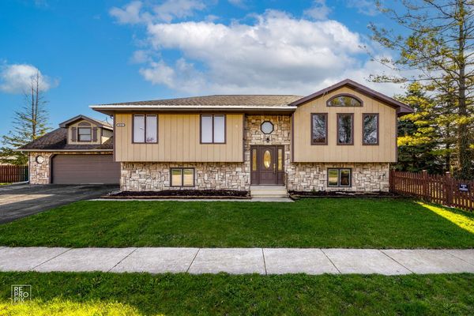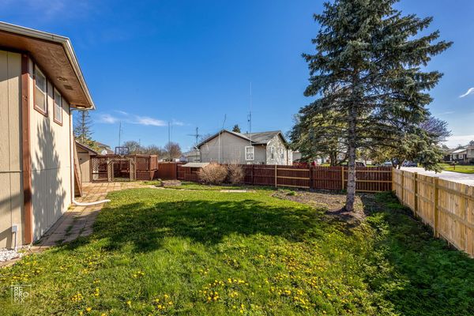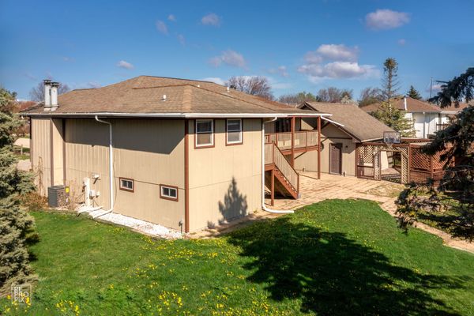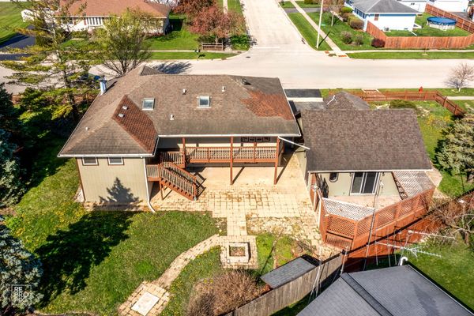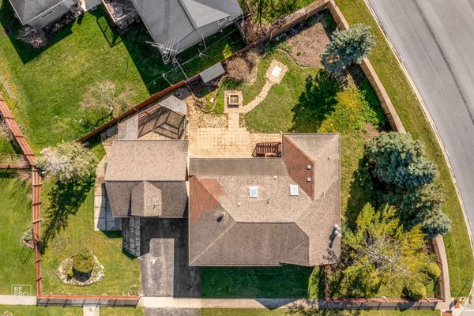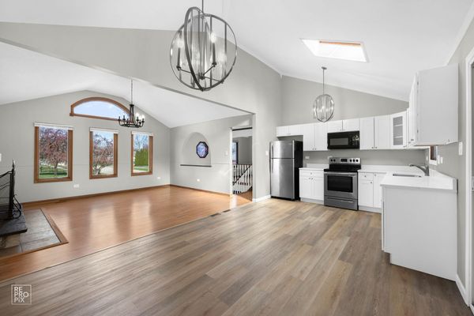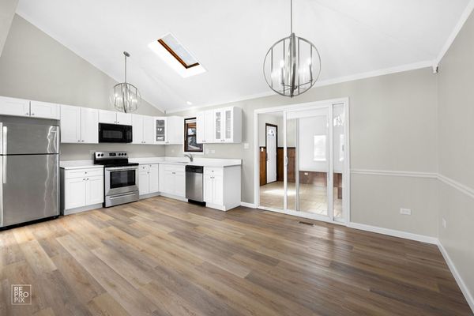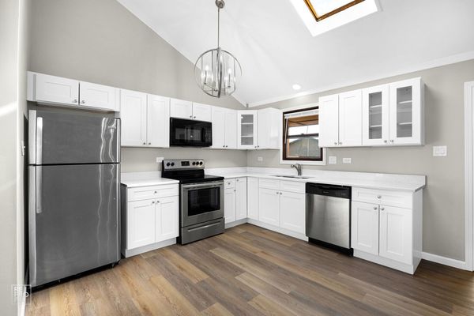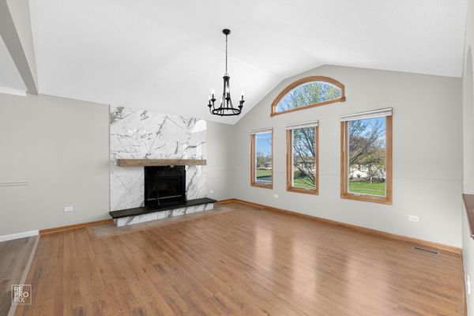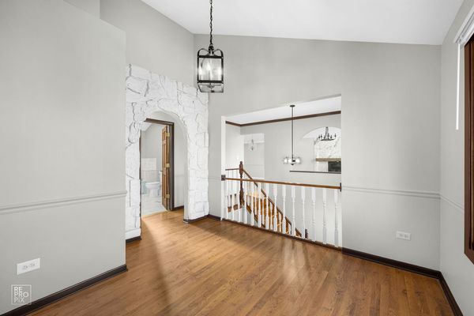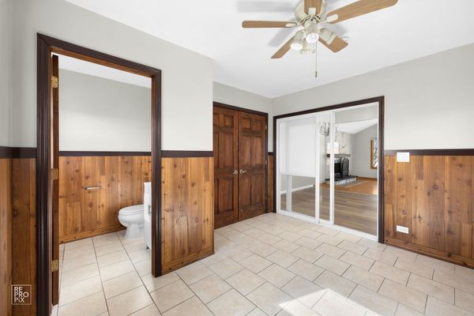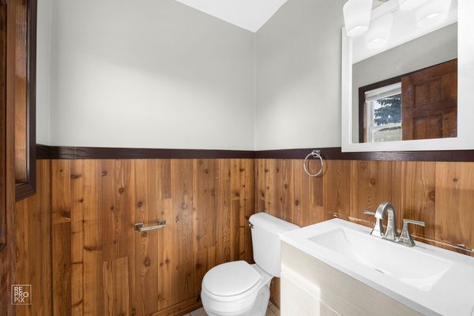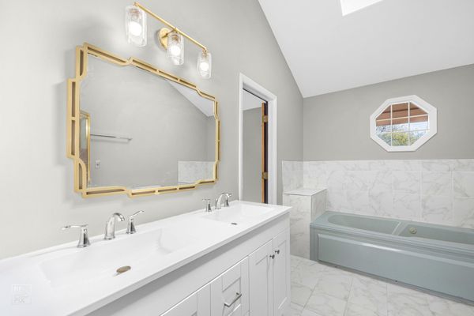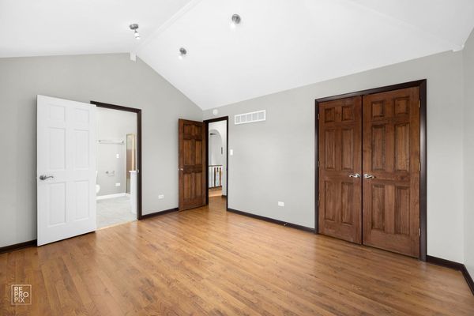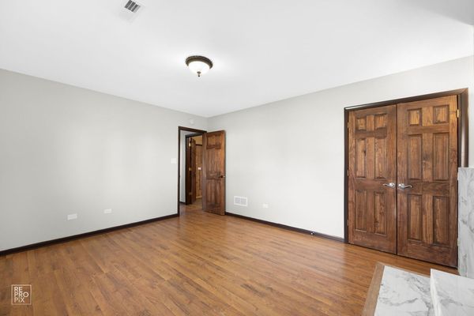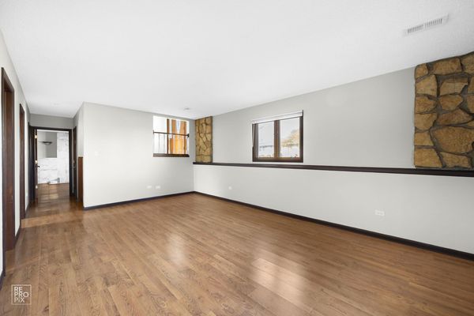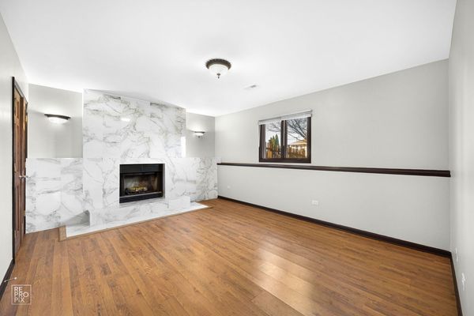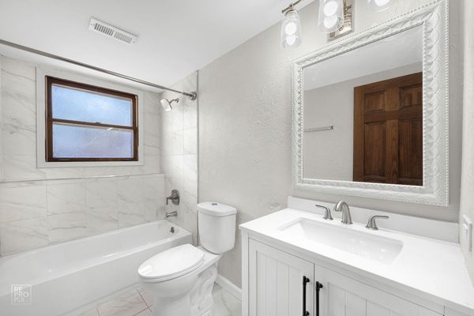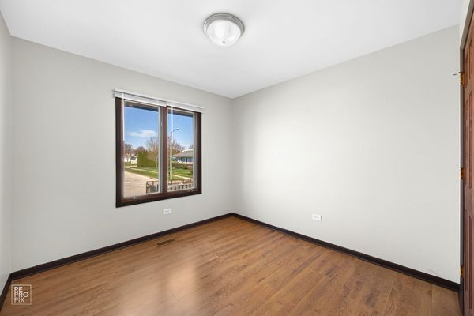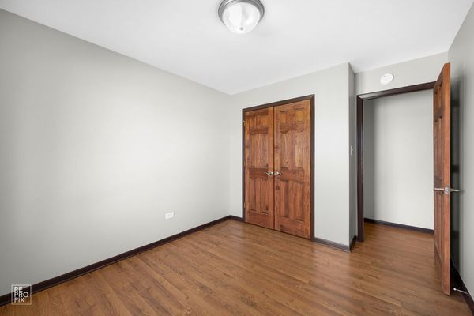1624 Delrose Street
Joliet, IL
60435
About this home
Welcome to this charming split-level home with spacious 4 bedrooms, 2.5 bathrooms, and an array of enticing features that make it an ideal haven for comfortable living. As you enter, you're greeted by a warm and inviting ambiance with a well-designed layout that effortlessly blends style and functionality. The main level welcomes you into a cozy living room adorned with a beautiful fireplace next to a modern kitchen with sleek appliances and ample cabinetry. Just off the kitchen, the dining room provides an elegant space for hosting formal meals and gatherings with family and friends. 2 generously sized bedrooms offer ample closet space. The primary suite boasts its own private en-suite bathroom with a double sink, soaking tub, and shower. Adjacent to the kitchen on the main level, a versatile office/den with a half bath awaits, offering a quiet retreat for work or relaxation. Downstairs, a versatile lower level presents 2 additional bedrooms one with a fireplace, creating a cozy atmosphere in the spacious bedroom. Fill bathroom, family room, and utility room. Step outside to the expansive fenced backyard, where endless possibilities await for outdoor enjoyment and recreation. Adding to the appeal is an additional finished room above the garage, offering flexibility for use as a home office, guest suite, or recreational space, tailored to suit your lifestyle needs. Conveniently located in a desirable neighborhood, this split-level gem offers the perfect blend of comfort, convenience, and style, making it a place you'll be proud to call home.
