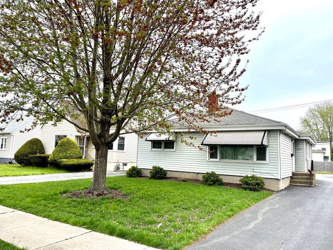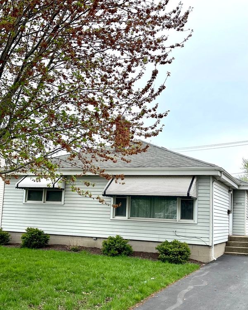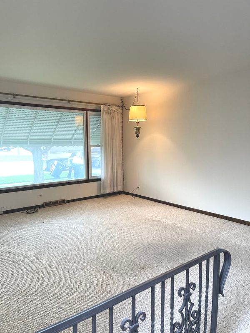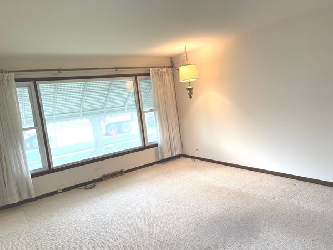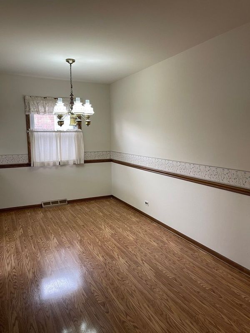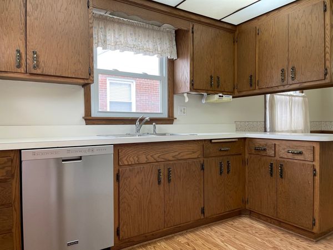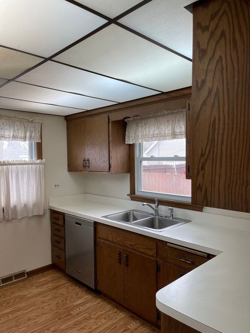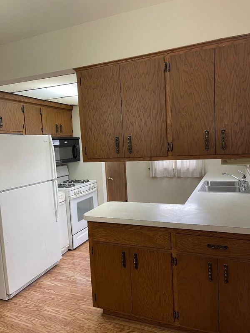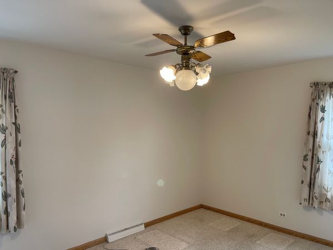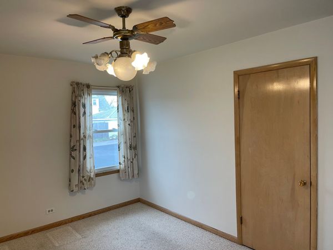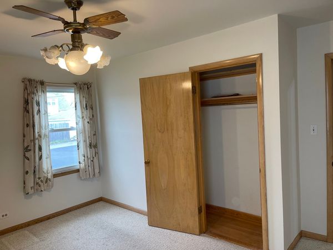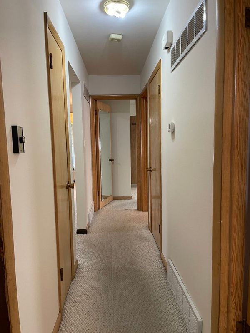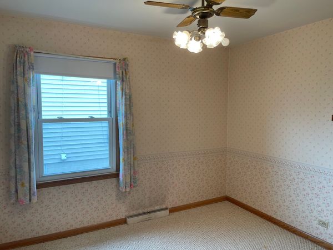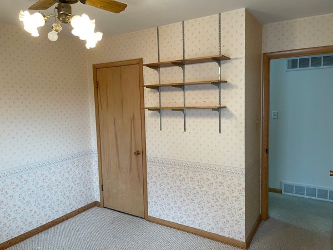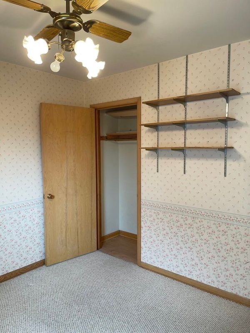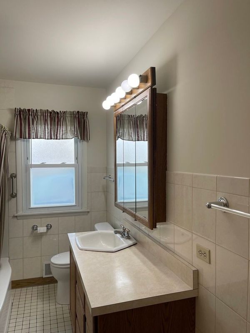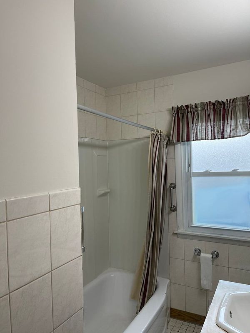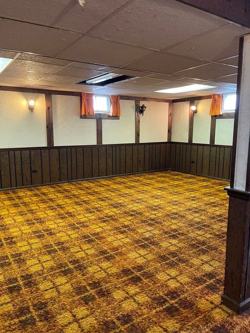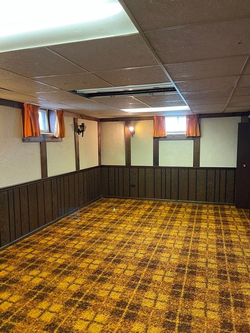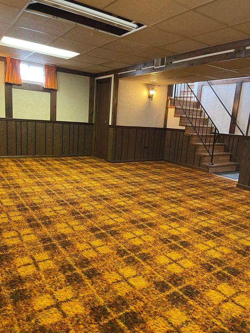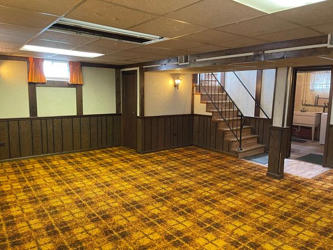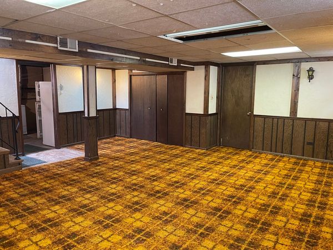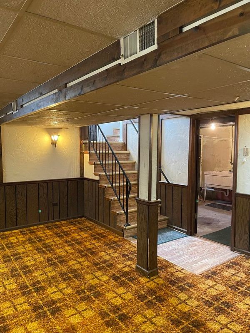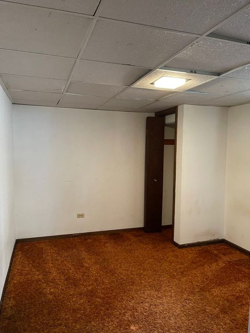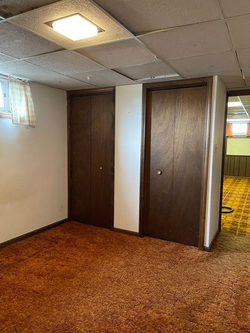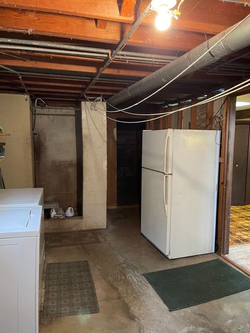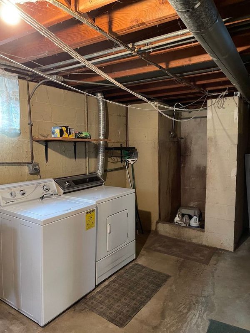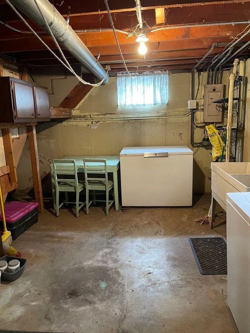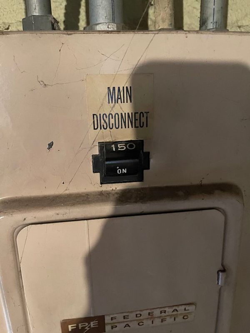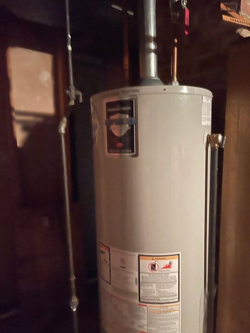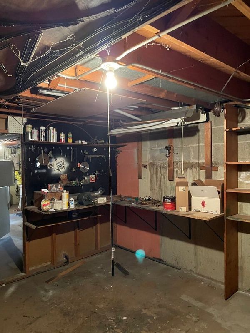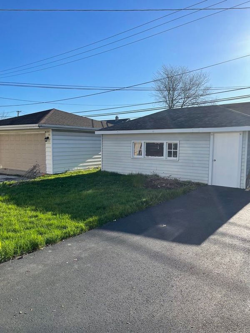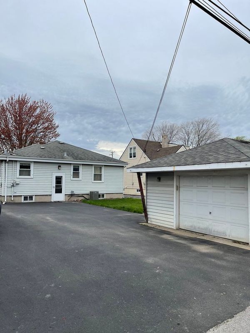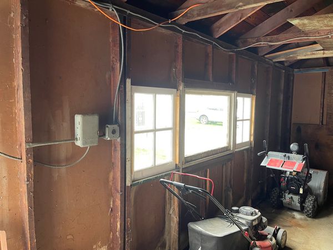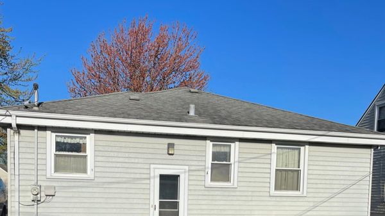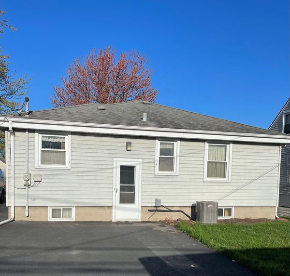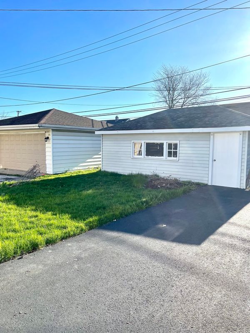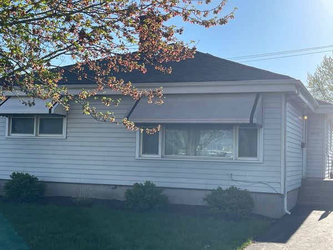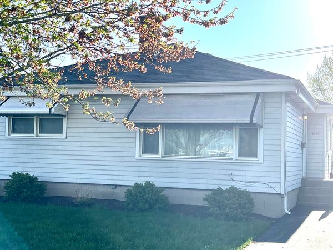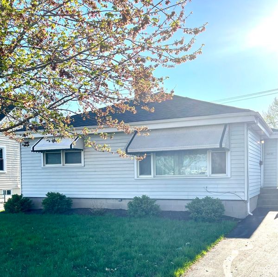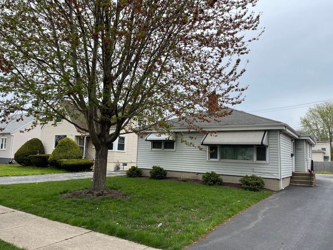16235 State Street
South Holland, IL
60473
About this home
Step into the epitome of comfort and functionality with this captivating freshly painted ranch-style home, boasting three bedrooms, an office/den/guest room, enveloped in an abundance of natural light. Situated in a friendly neighborhood, this residence offers a harmonious blend of period details and timeless charm. A warm and inviting ambiance welcomes you as you step through the front door, with sunlight streaming through large windows that illuminate the spacious living areas. The kitchen features an abundance of wood cabinets, pantry, trash compactor and ample counter space, making meal preparation a joy. Adjacent to the kitchen, the large dining area provides the perfect spot for everyday meals and gatherings. Three well-appointed bedrooms offer peaceful retreats, A centrally located bathroom serves the main floor. Descend to the expansive basement, where a sprawling pub style rec room awaits, offering endless possibilities for relaxation and entertainment. This versatile space is perfect for hosting gatherings or unwinding after a long day. The office space provides flexibility for remote work, private den or creative pursuits with 3 closets for extra storage. Outside, the easy care yard provides ample space for outdoor activities, gardening, nice setting for al fresco dining and lounging. Leaf guards on the gutters ensure easy maintenance, while a newer roof, furnace, AC, 2 sump pumps, 150 AMP electrical system and blacktop driveway built to withstand parking a Semi-truck, offer peace of mind and the included Home Warranty adds even more value. With its combination of upgrades and mid century charm, this light-filled ranch is more than just a home-it's a sanctuary where comfort meets convenience. Don't miss the opportunity to make this your own and enjoy the best of relaxed living. Welcome home to a place where every day is bright and full of possibilities.
