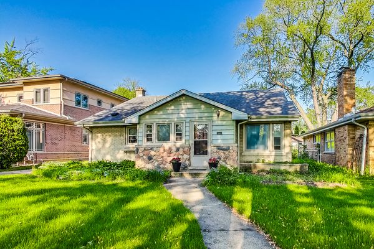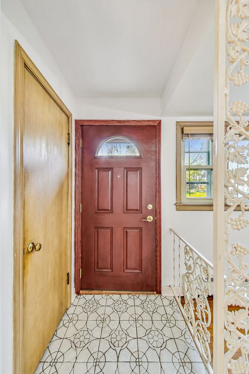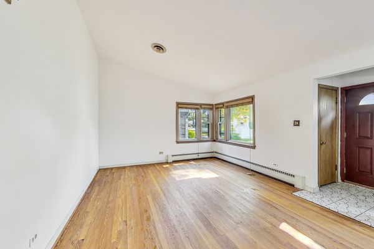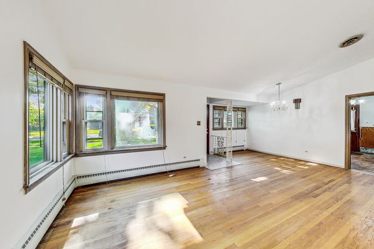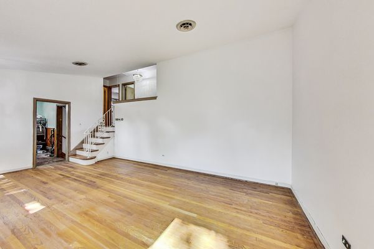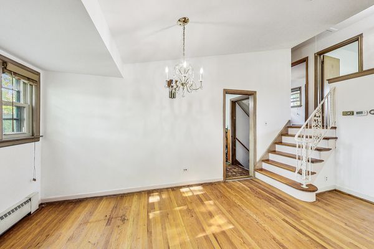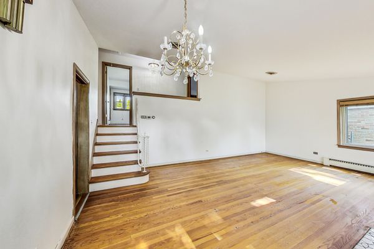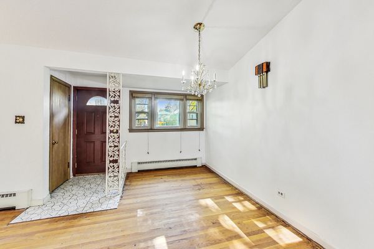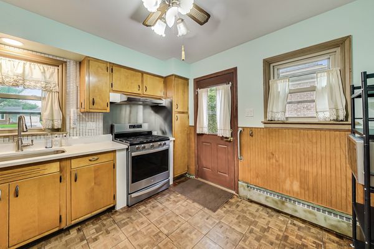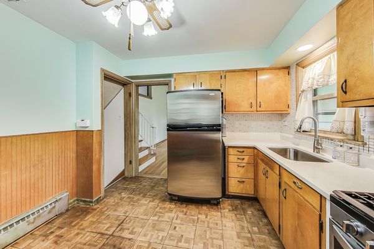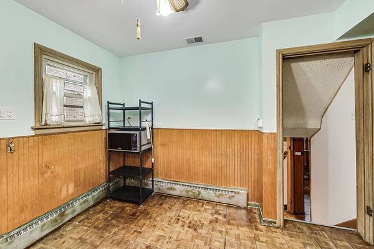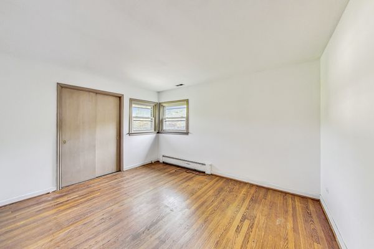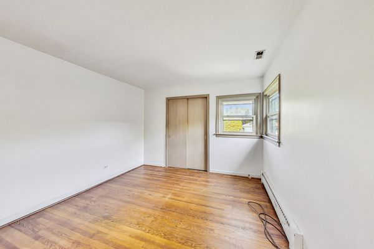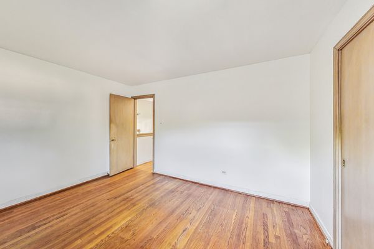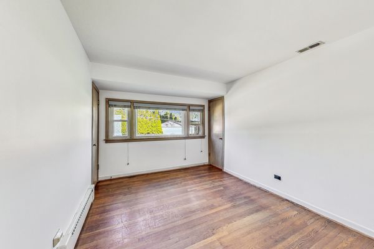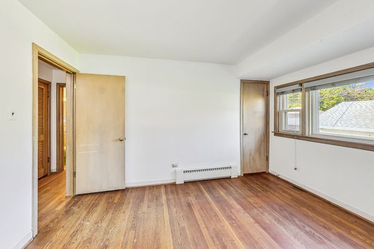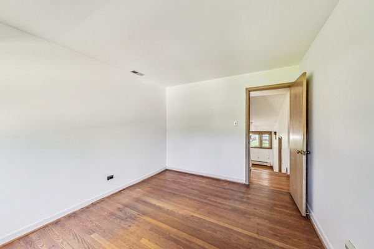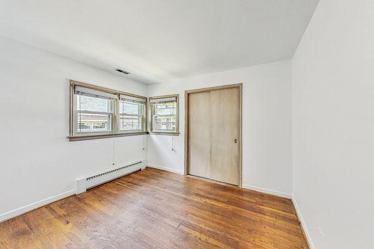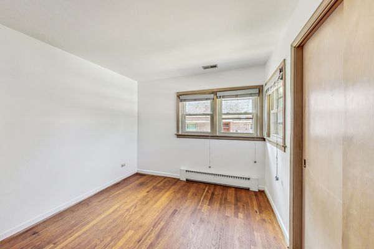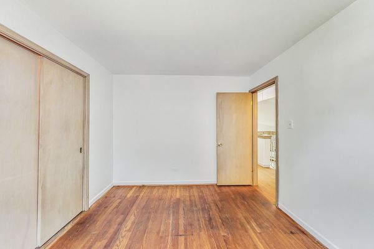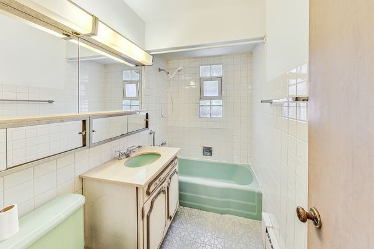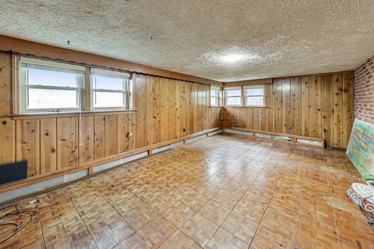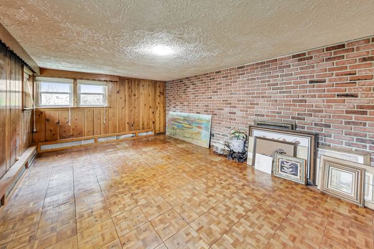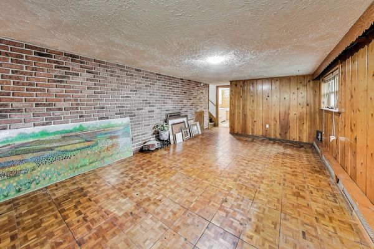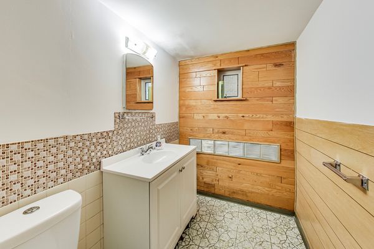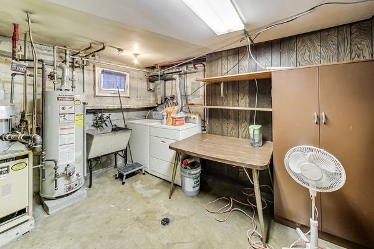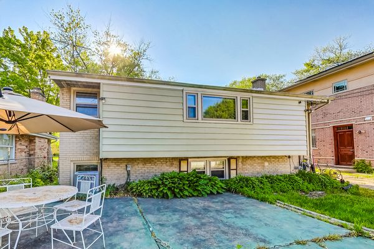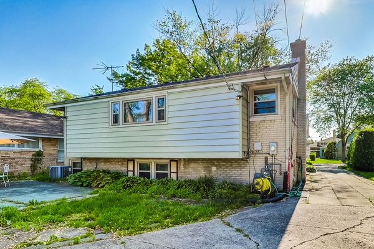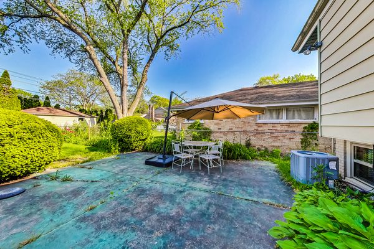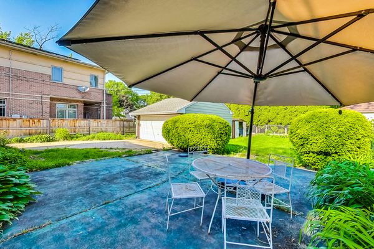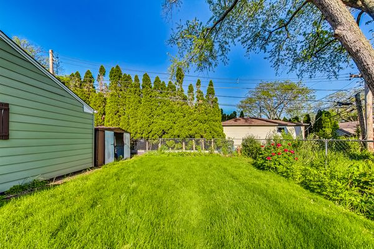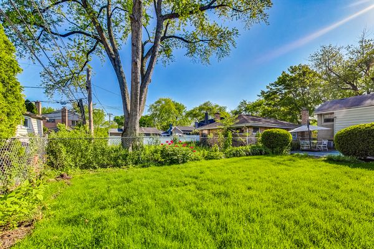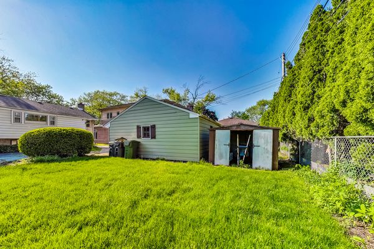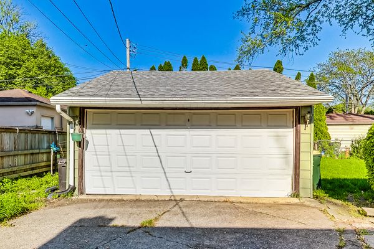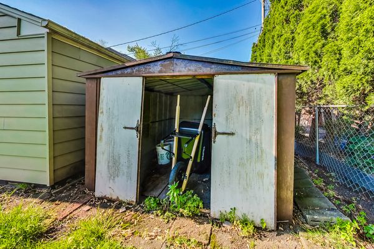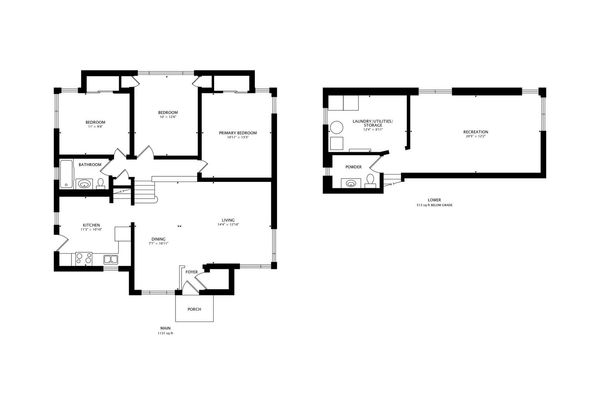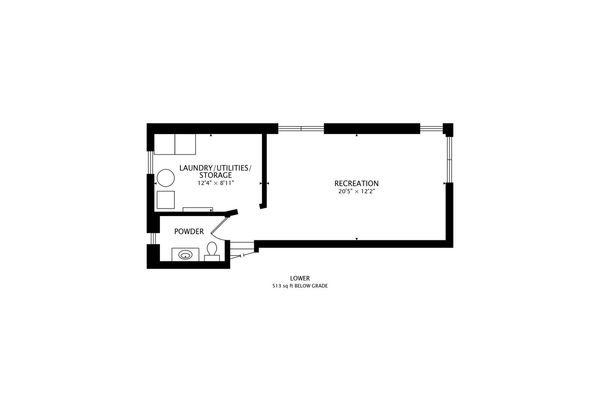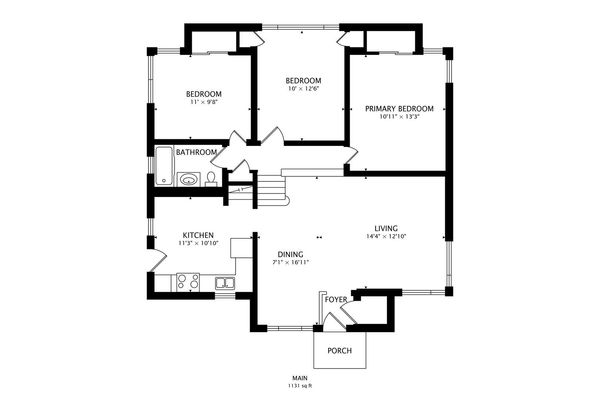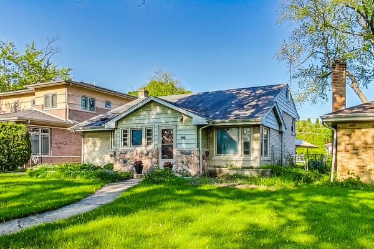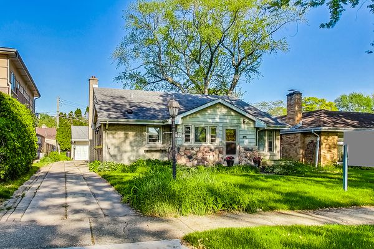1623 S Greenwood Avenue
Park Ridge, IL
60068
About this home
Welcome to 1623 S Greenwood - where classic charm meets modern appeal! This delightful split-level home boasts all the curb appeal you could want. Step inside to discover beautiful hardwood floors throughout the main family room and bedrooms, offering both style and durability. The spacious living-room is perfect for entertaining, plenty of space for your sectional couch and your large screen TV, perfect for Sunday football, or wine nights during book club. Dedicated formal dining space if you love to host. The kitchen also offers eating space. Enjoy ample closet space and generously sized bedrooms ensure comfort and convenience. The seamless blend of mid-century and modern design elements creates a unique and inviting atmosphere. In the kitchen, you'll find solid wooden cabinets, quartz countertops, and stainless-steel appliances, complemented by mid-century parkay wood-tiles that tie the space together beautifully. The lower level is a versatile space, perfect for a playroom, craft area, or cozy lounge. Outside, a 2-car detached garage and side-drive welcome you, leading to a spacious backyard with a charming patio - ideal for outdoor entertaining. The Golden Triangle! Located in the highly regarded Washington, Lincoln, and Maine South school districts, this home offers convenience and quality education. Enjoy all the perks of Park Ridge, UP-NW metra, proximity to O'hare airport. Uptown Park Ridge features a great public library, Great nightlife, fine dining, and great movie theater. Additional perks include Trader Joe's shopping and Whole Foods grocery store. Plus, it's just a stone's throw away from the Cumberland Blue Line CTA, Marianos, and the vibrant South Park Ridge Strip, where you'll find an array of dining, shopping, and entertainment options. Nearby parks such as S W Park, Brickton Park, and South Park provide ample opportunities for outdoor recreation. Don't miss out on this incredible opportunity. This home features upgraded stainless steel kitchen appliances, (estimated 1 year old, Whirlpool Refridgeratior and Stove), Windows approximately 6 years old and roof estimated 8 years old. Get ready to fall in love! Estate sale being sold as-is.
