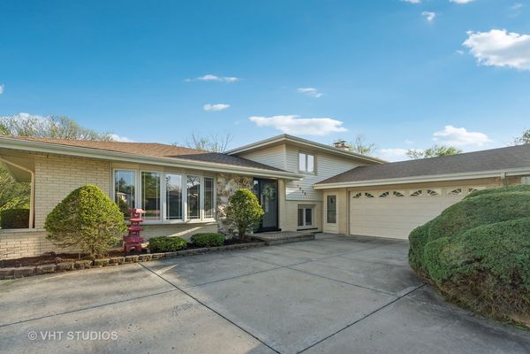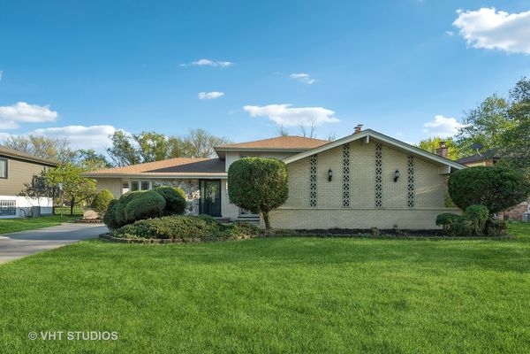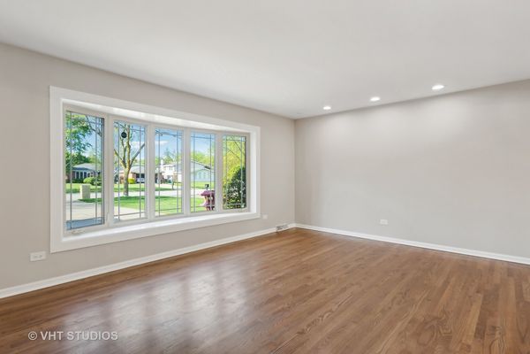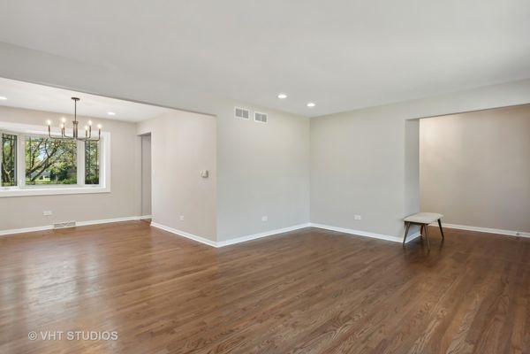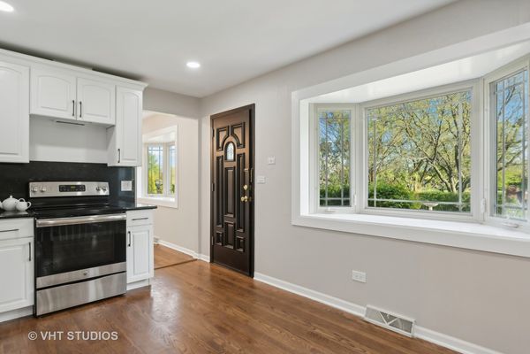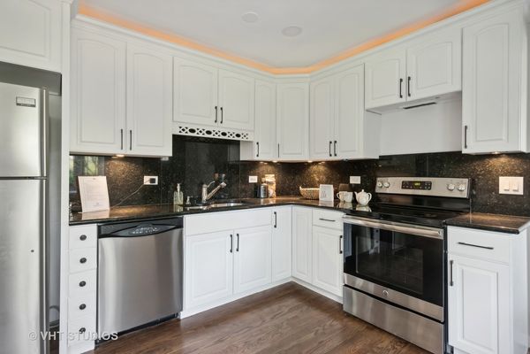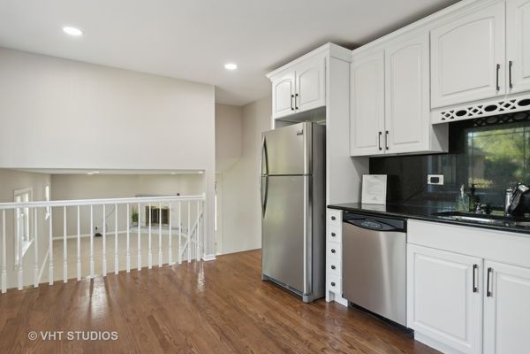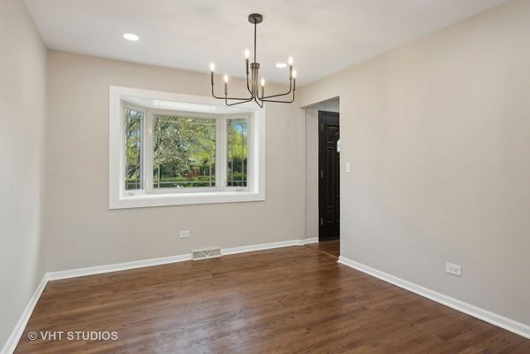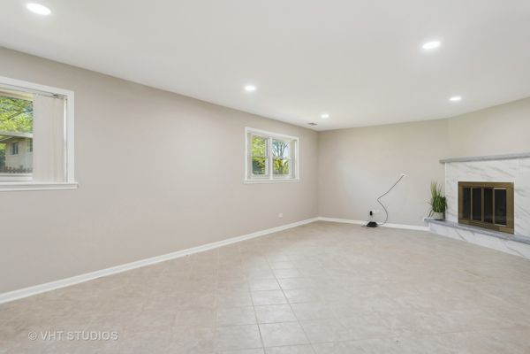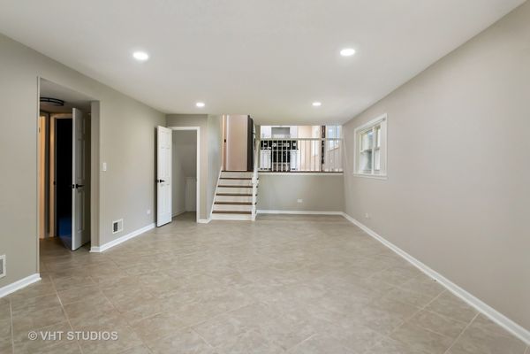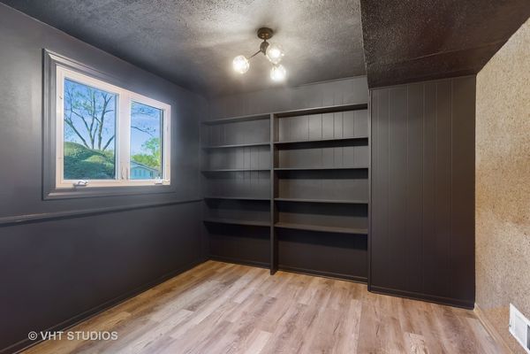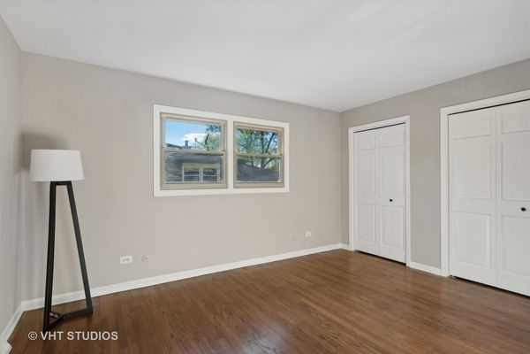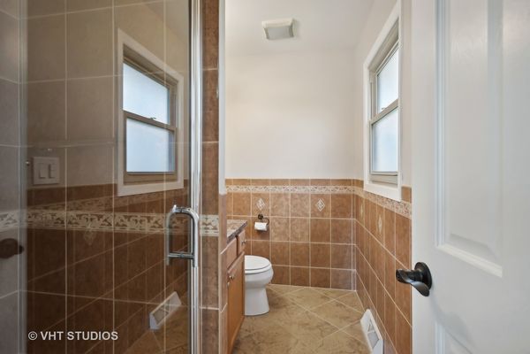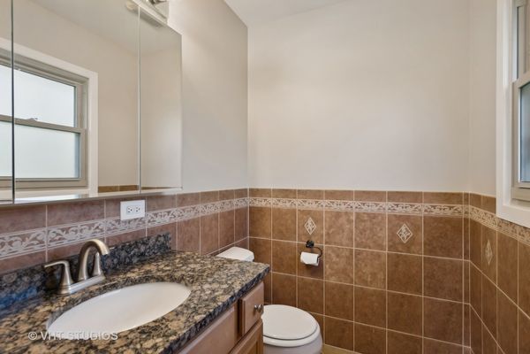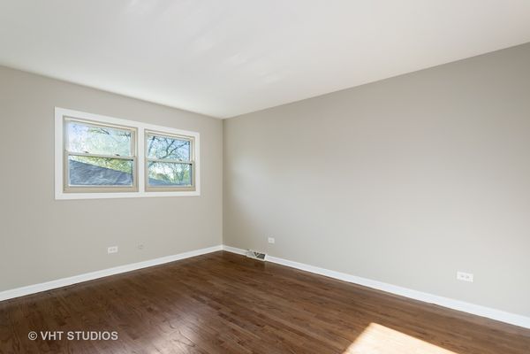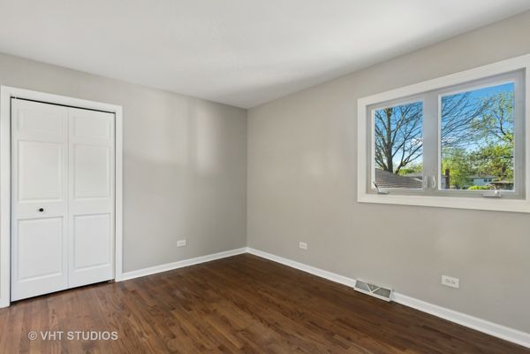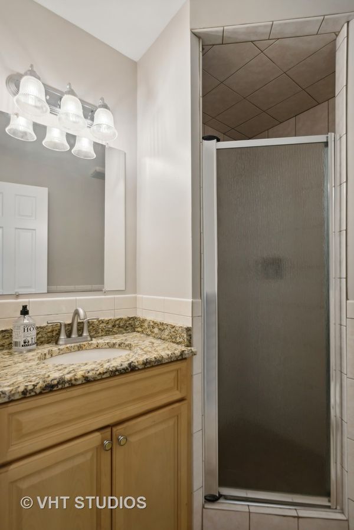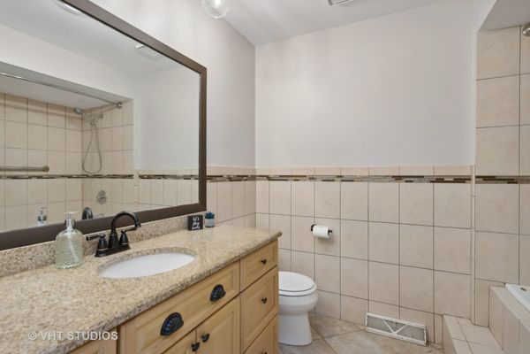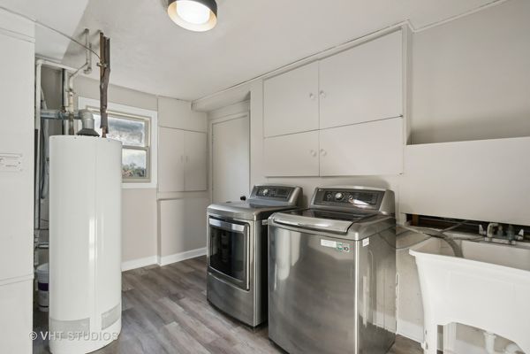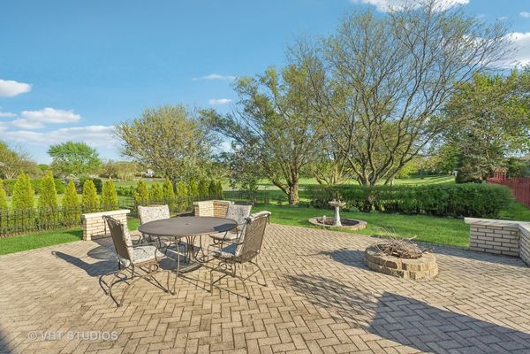1623 71st Street
Darien, IL
60561
About this home
Welcome to your next chapter in the desirable Brookhaven Manor and Farmingdale Neighborhood of Darien. This one owner ever meticulously maintained Single Family Henry and Gallagher Tri-Level home offers a perfect blend of comfort, convenience, and timeless charm. Inside, you'll find 4 bedrooms, plus an office, and 3 FULL baths (en-suite for primary), providing ample space for the whole family. The tri-level layout offers privacy and functionality, with distinct living areas for relaxation and entertainment. Recent updates include newly redone hardwood floors, cabinetry, hardware, fresh paint throughout (including ceilings, trim and solid doors) and new recessed lighting throughout and upgraded light fixtures, creating a bright and inviting atmosphere. Settle in for warm cozy vibes with your refreshed gas starter fireplace with quartz tile surround. With a roof installed in 2021 and windows updated in 2015, this home offers peace of mind and energy efficiency. Exterior has also been upgraded with updated landscaping, and a power wash. The heart of the home is the spacious kitchen, complete with ample 46" solid oak cabinetry. Adjacent is the dining area, overlooking the large backyard complete with a large paver patio area & a large grassy area, perfect for outdoor gatherings and play. Additional features include a separate laundry and mudroom, ideal for keeping things organized, and a 2.5-car attached garage providing plenty of storage space. Situated on a generous lot backing up to Birchwood Park, you'll enjoy expansive outdoor space and direct access to nature and greenery. The Farmingdale Neighborhood offers a sense of community and convenience, with nearby amenities, schools, and easy access to major highways. Darien School for grades 1-8 and Downers South High School. Don't miss out on the opportunity to make this your forever home. Schedule a showing today and experience the comfort and tranquility of life in Farmingdale.
