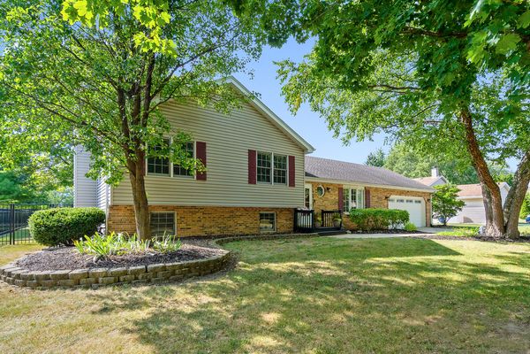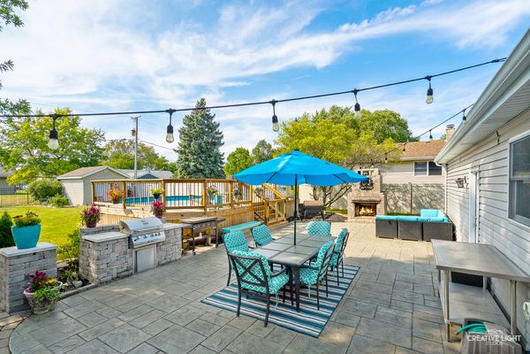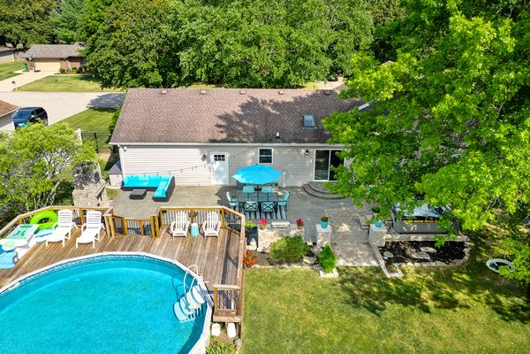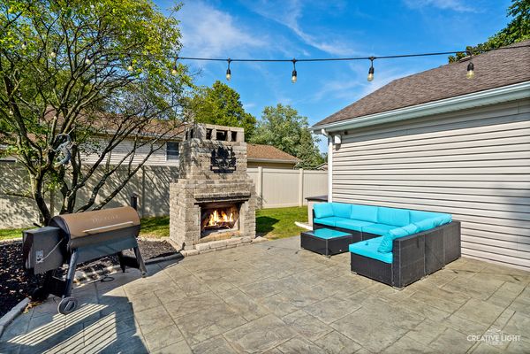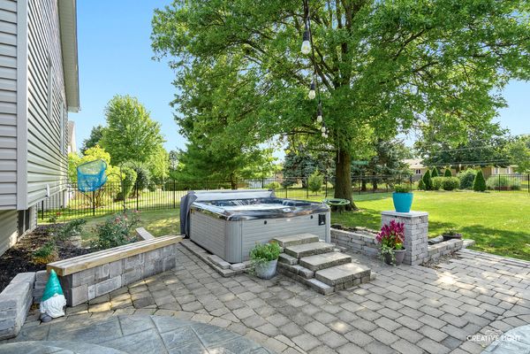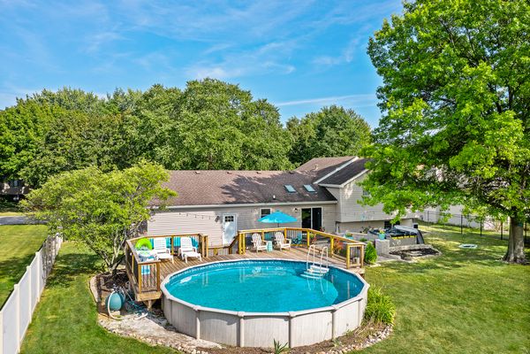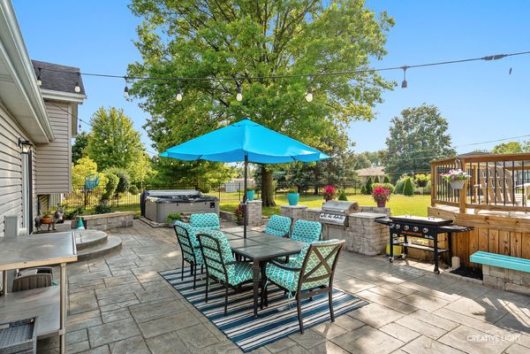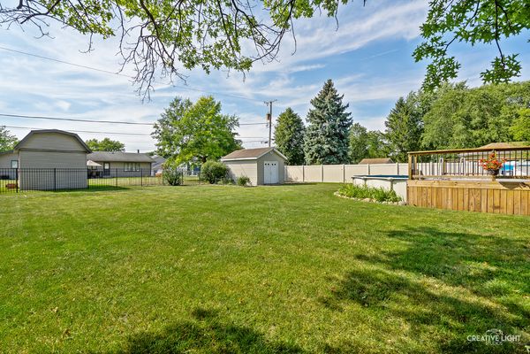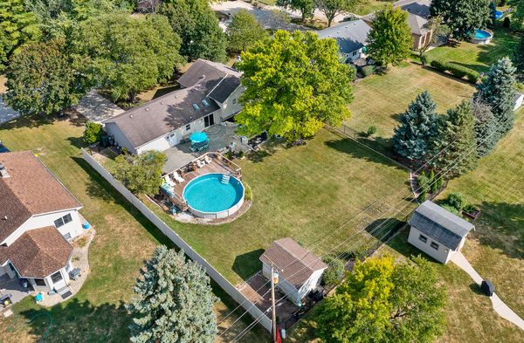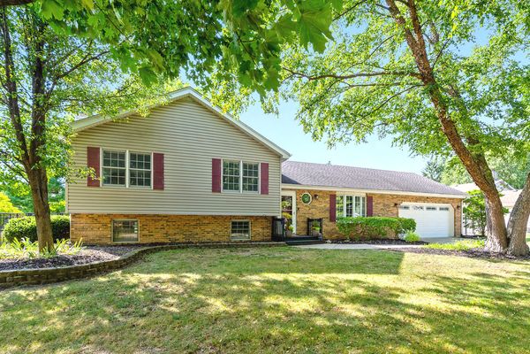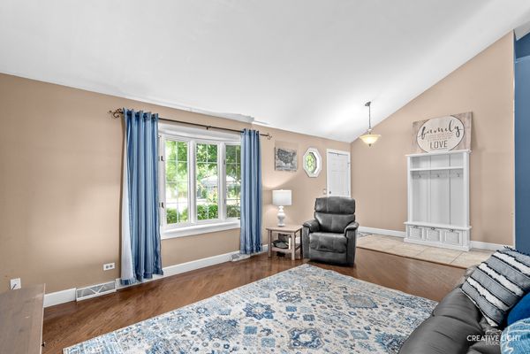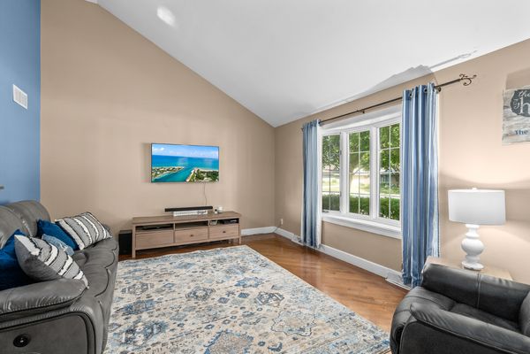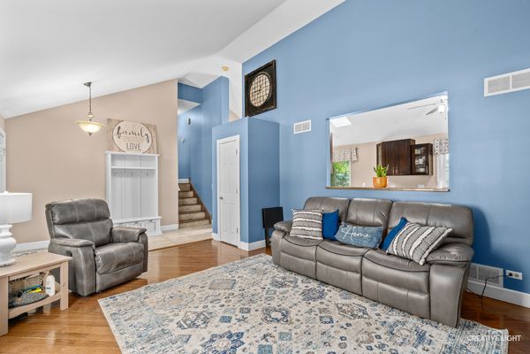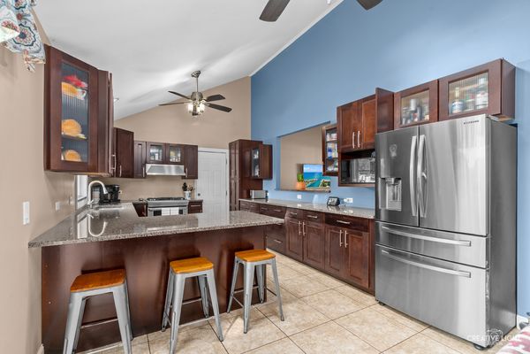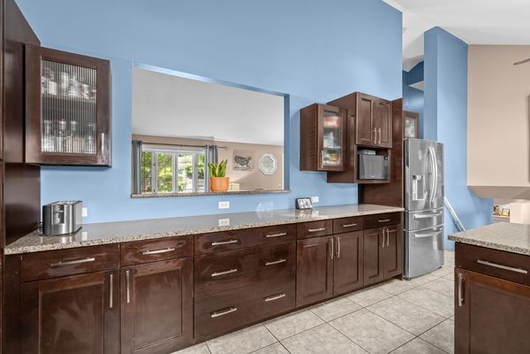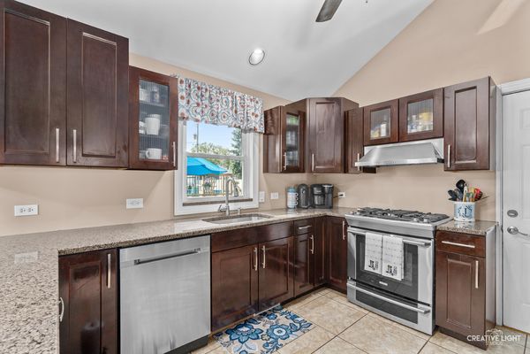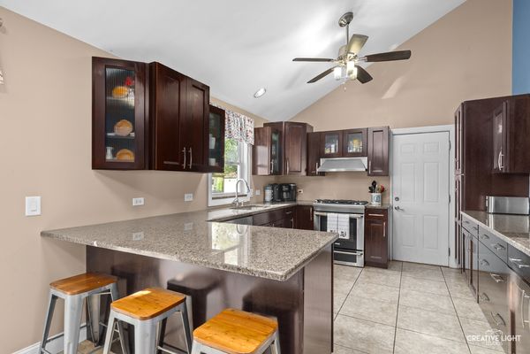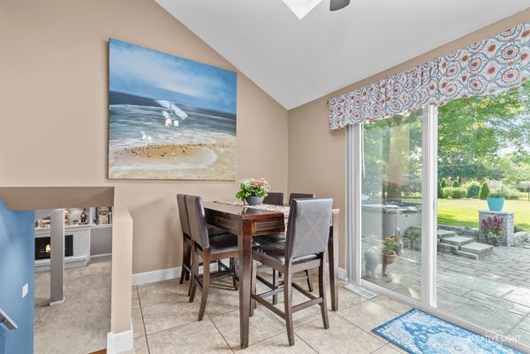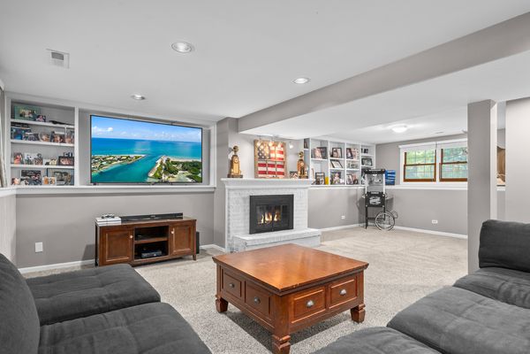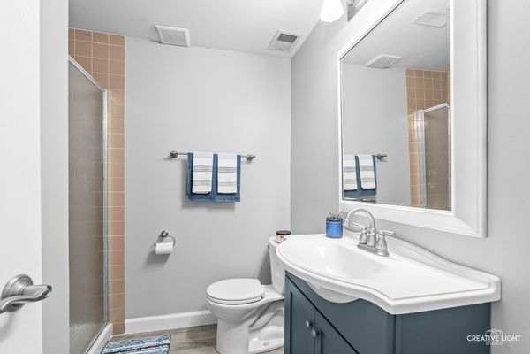16224 S George Court
Plainfield, IL
60586
About this home
LIVE YOUR BEST LIFE INDOORS & RESORT STYLE LIVING OUTDOORS! This 3+1 bedroom, 3 bath updated home offering beauty both inside & out. Highlights include a vaulted NEWER eat-in kitchen with modern amenities including stylish contemporary cabinetry, granite counters, skylight and stainless appliances. The living room boasts a durable hardwood floor, a vaulted ceiling plus a passage window into the kitchen. Steps away is the extended English lower level with space galore to accommodate all types of furnishings. Included is a brick wood-burning fireplace built-in shelving, recessed lighting, refreshed full bath, laundry (washer & dryer included), plus multiple areas for relaxing and/or gaming. An extended sub-basement provides additional room for storage & the 4th bedroom/office. Other features include a master bedroom with a PRIVATE RENOVATED FULL BATH, 2 secondary bedrooms plus an additional refreshed full bath. All baths feature NEW planked lux vinyl flooring adding beauty with easy maintenance. Love CHILL-IN & GRILL-IN? Check out this dream yard that's an entertaining oasis. Amazing features include multiple sitting areas on the extensive stamped concrete & paver brick patio, an outdoor brick fireplace, 8 person Bullfrog Spa with fountain, built-in grill station plus get ready to make a big splash in the 24 ft. pool with deck. The large fenced yard with shed offers room to roam for everyone. So much to enjoy makes hosting here a must! The finished heated 2 1/2 car garage has an epoxy floor and storage for toys of all ages. Unincorporated (LOW TAXES) & convenient to community retail & dining establishments. This home was rebuilt from the foundation in 1991, so vaulted ceilings, new windows, and a more contemporary design was added with the rebuild. Plainfield Central Schools & Clow Stephens Park nearby. Move-in ready & come to enjoy all Plainfield has to offer!
